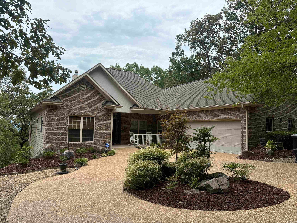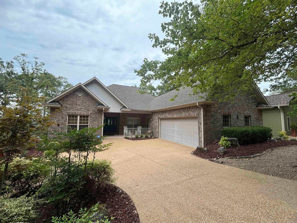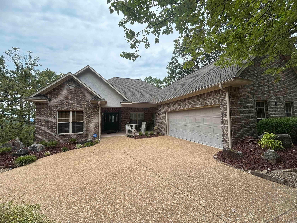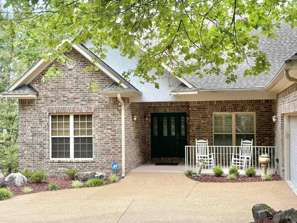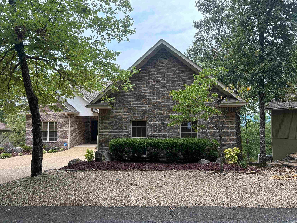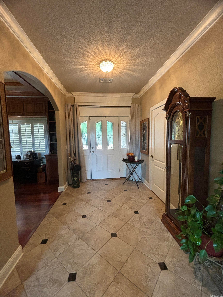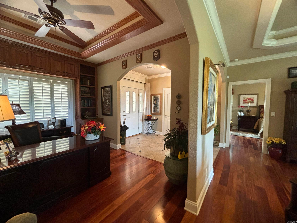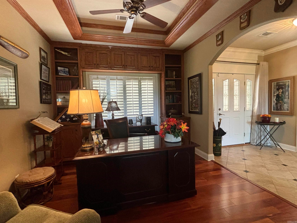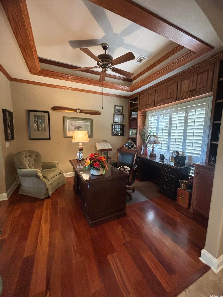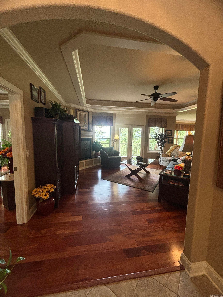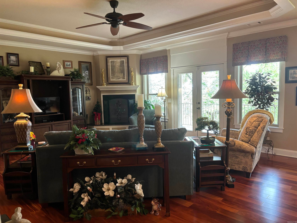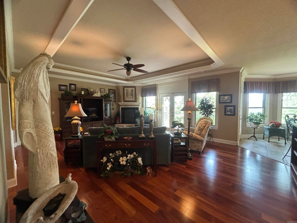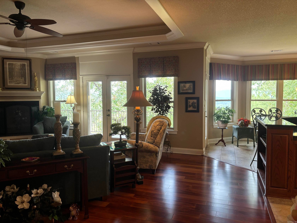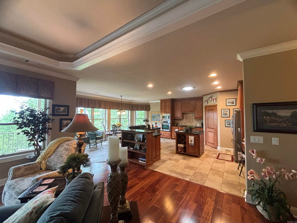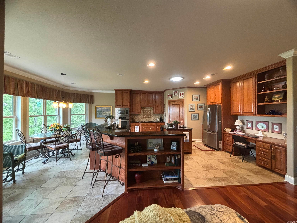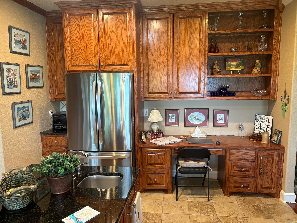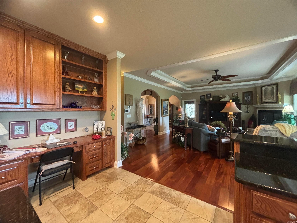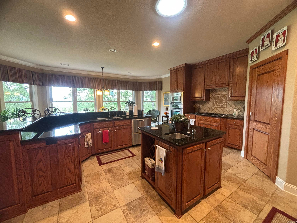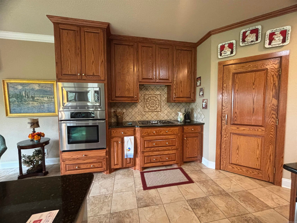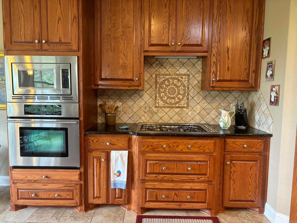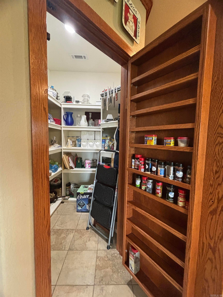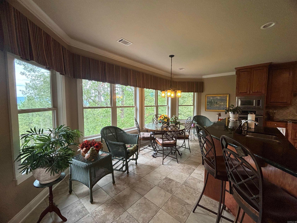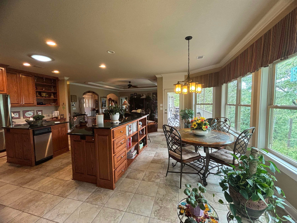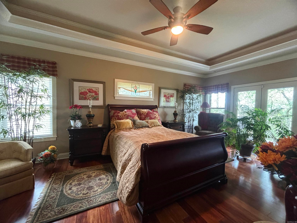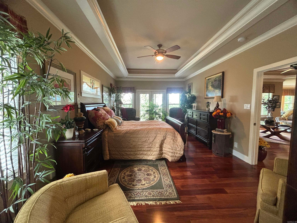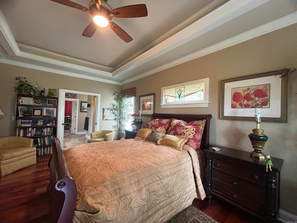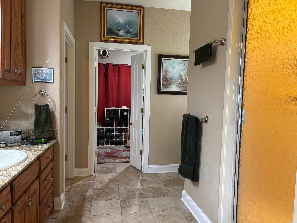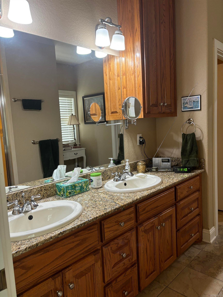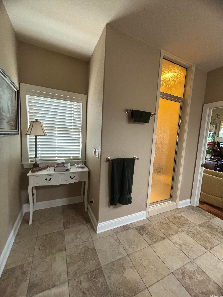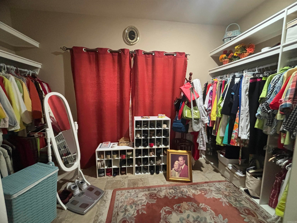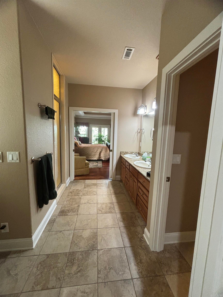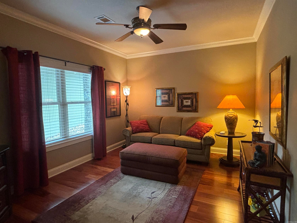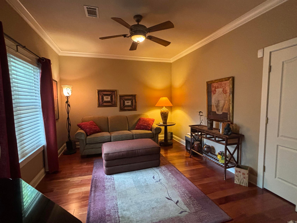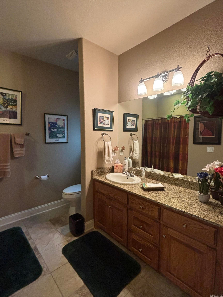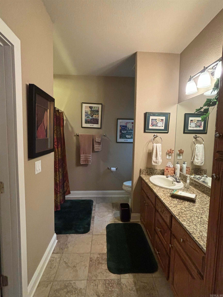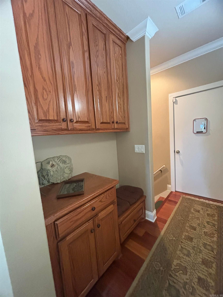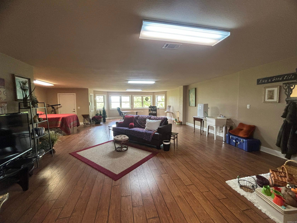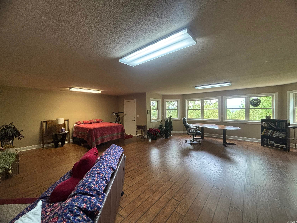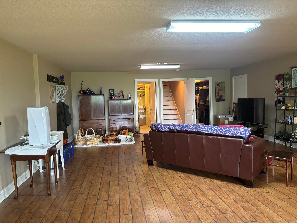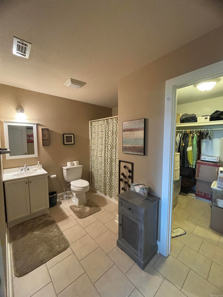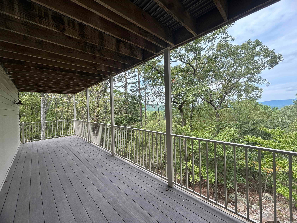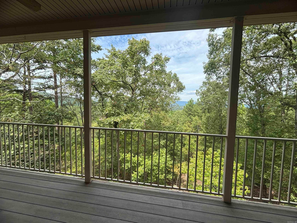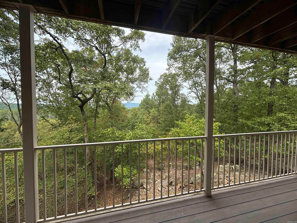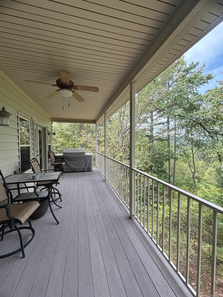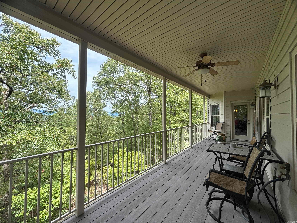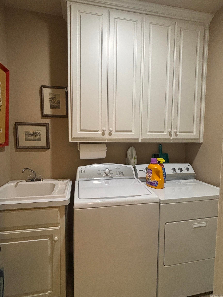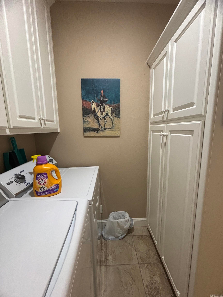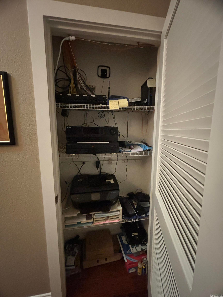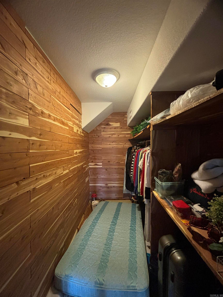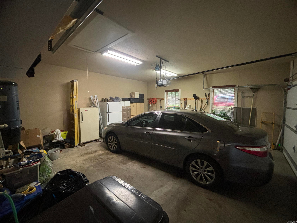$449,900 - 22 Alta Way, Hot Springs Village
- 3
- Bedrooms
- 3
- Baths
- 3,419
- SQ. Feet
- 0.27
- Acres
Wow what a beautiful home. Tray ceilings and crown molding are only the beginning. Three Bedroom, Three bathrooms, office, cooks kitchen. Everything is beautiful starting with the view in this home. Wood floors great lighting a cooks kitchen large living area wiith a great view, Office is beautiful. New October 22 Refrigerator, wall ovens microwave built in, dishwasher has two levels. Trash compactor, new garbage disposal. Instant hot water in kitchen and master bath (steam shower). Gas stove and large pantry. Full house generator/500 gallon propane tank. New AC 10/22., Surround sound, central vac, tankless water heater. Electrical closet. Doors are wheelchair accessible in-home. Lower level set for separate living space with large Cedar Closet and deck. Stand up crawl space and wrapped pipes. Double panel windows Alarm system. Master suite has amazing views and large bath and closet area. Second bedroom is a large comfortable room and closet with direct access to bathroom. Laundry area has cabinets and sink. Lower level has third bedroom and plumbing for kitchen and a great bathroom area.
Essential Information
-
- MLS® #:
- 24037954
-
- Price:
- $449,900
-
- Bedrooms:
- 3
-
- Bathrooms:
- 3.00
-
- Full Baths:
- 3
-
- Square Footage:
- 3,419
-
- Acres:
- 0.27
-
- Year Built:
- 2006
-
- Type:
- Residential
-
- Sub-Type:
- Detached
-
- Style:
- Traditional
-
- Status:
- Active
Community Information
-
- Address:
- 22 Alta Way
-
- Area:
- Hot Springs Village (jessieville
-
- Subdivision:
- SIERRA
-
- City:
- Hot Springs Village
-
- County:
- Garland
-
- State:
- AR
-
- Zip Code:
- 71909
Amenities
-
- Amenities:
- Swimming Pool(s), Mandatory Fee, Marina, Golf Course, Fitness/Bike Trail, Gated Entrance, Tennis Court(s), Playground, Clubhouse, Security, Picnic Area
-
- Utilities:
- Elec-Municipal (+Entergy), POA Water, Gas-Propane/Butane
-
- Parking:
- Garage, Two Car
Interior
-
- Interior Features:
- Washer Connection, Dryer Connection-Electric, Water Heater-Electric, Walk-In Closet(s), Ceiling Fan(s), Walk-in Shower, Kit Counter- Granite Slab, Built-Ins, Washer-Stays, Dryer-Stays, Central Vacuum, Security System
-
- Appliances:
- Microwave, Gas Range, Dishwasher, Disposal, Refrigerator-Stays, Ice Maker Connection, Wall Oven, Built-In Stove, Double Oven, Trash Compactor, Pantry
-
- Heating:
- Heat Pump
-
- Fireplace:
- Yes
-
- Fireplaces:
- Gas Logs Present, Gas Starter
-
- # of Stories:
- 2
-
- Stories:
- Two Story
Exterior
-
- Exterior:
- Brick
-
- Exterior Features:
- Porch, Wheelchair Accessible, Deck
-
- Lot Description:
- Sloped
-
- Roof:
- Composition
-
- Foundation:
- Slab/Crawl Combination
Additional Information
-
- Date Listed:
- October 14th, 2024
-
- Days on Market:
- 37
-
- HOA Fees:
- 110.00
-
- HOA Fees Freq.:
- Monthly
Listing Details
- Listing Agent:
- Lydia Mccarthy
- Listing Office:
- Big Red Realty
