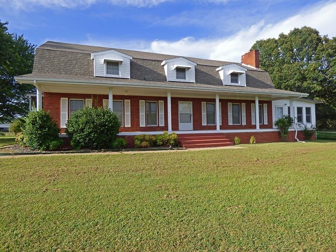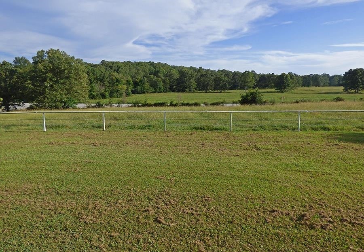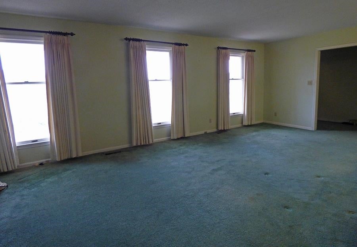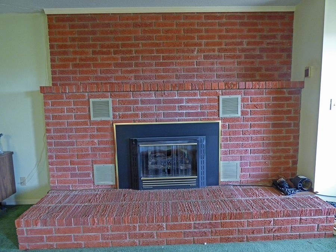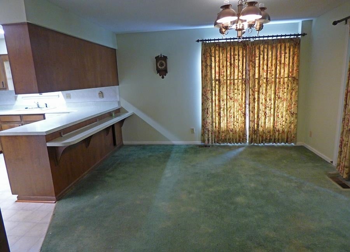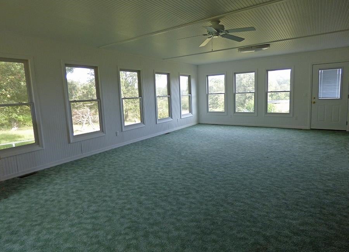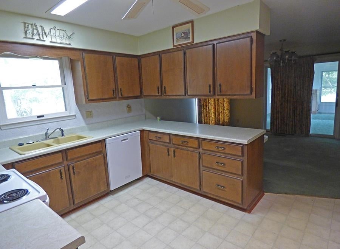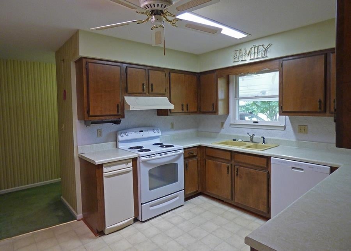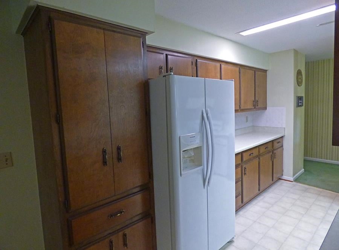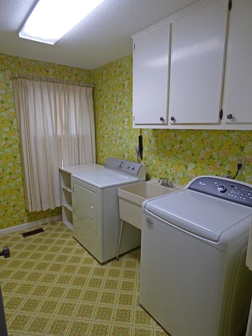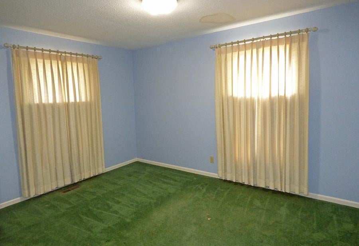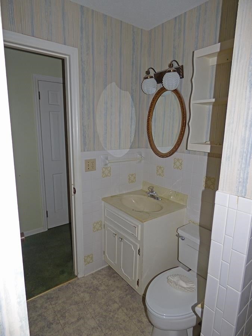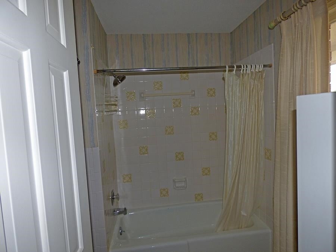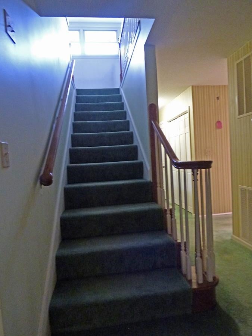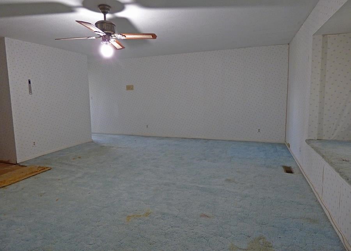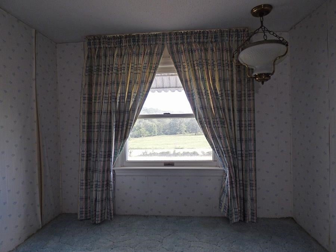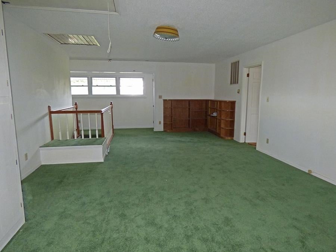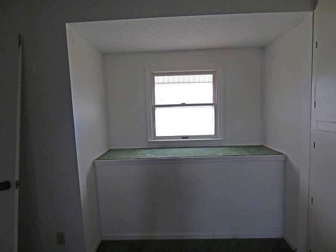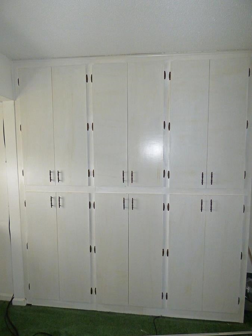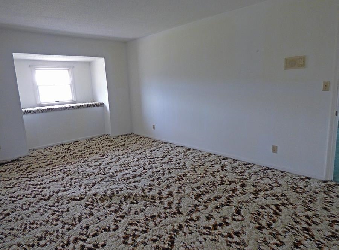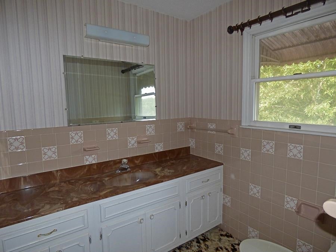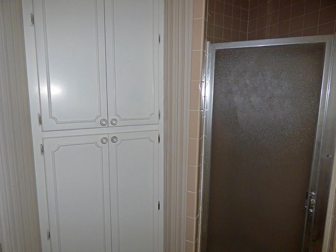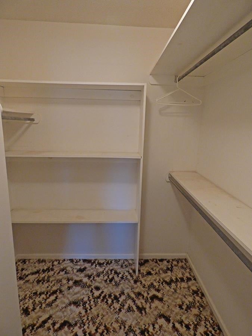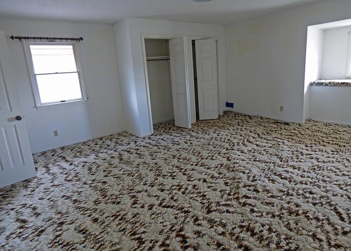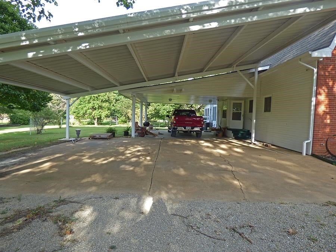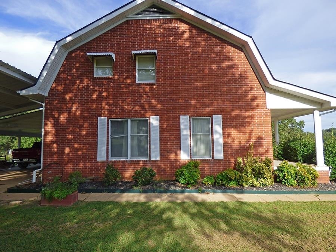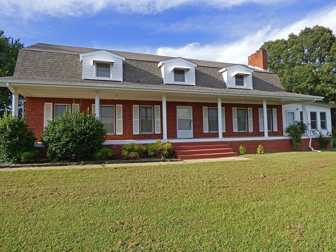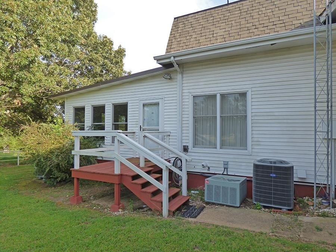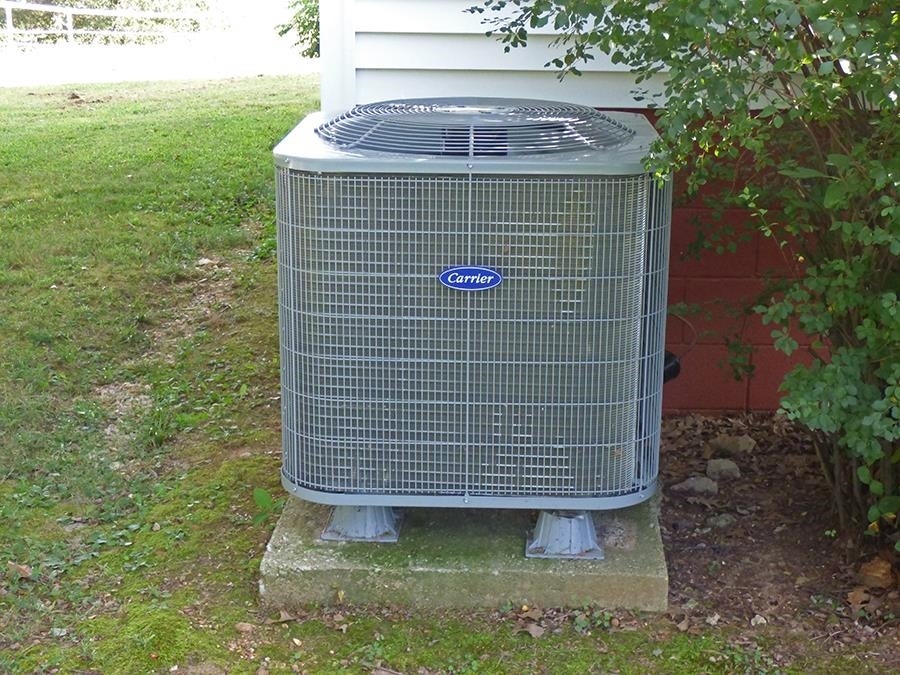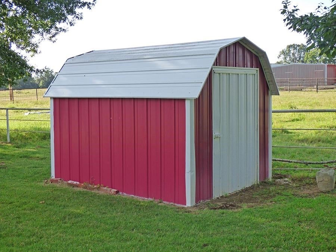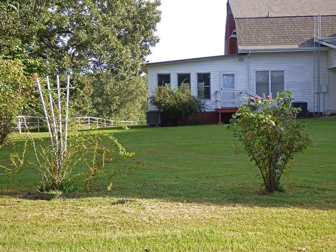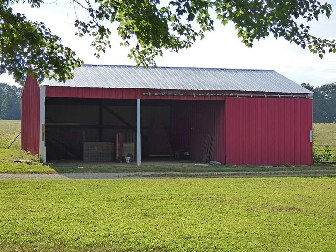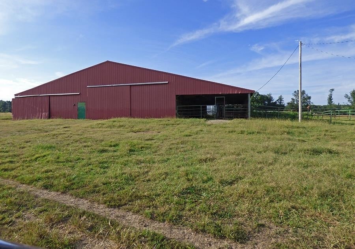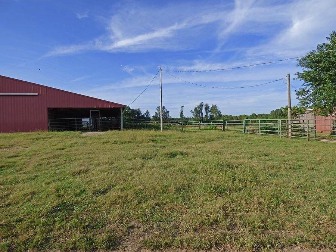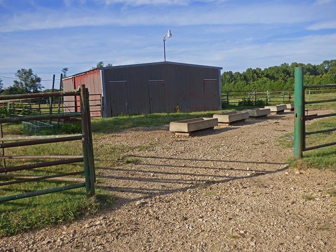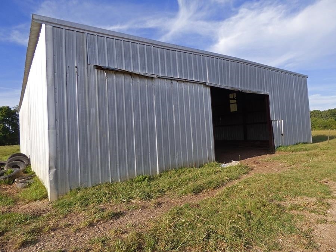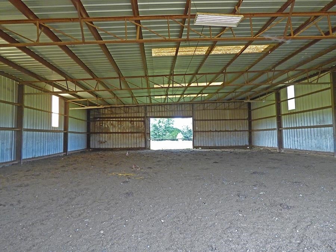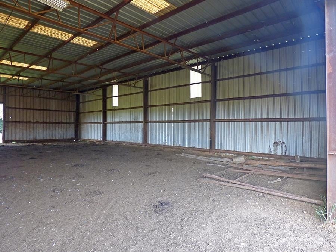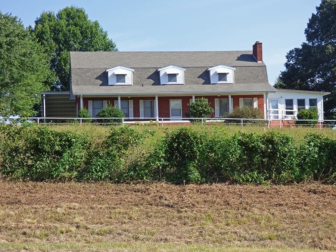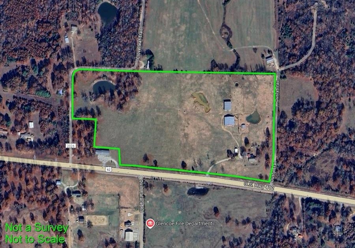$457,000 - 8284 Highway 62/412, Glencoe
- 4
- Bedrooms
- 4
- Baths
- 4,792
- SQ. Feet
- 49
- Acres
49 +/- Acres of Farm Land, Multiple Out Buildings - Large Two Story Home with approximately 3,724 square feet of living space on 2 levels, plus another 1,068 feet of unfinished basement. Home offers 4 bedrooms, 2 upstairs and 2 on the main level, 4 bathrooms, semi open living area plus a family room and large sun room. Fireplace with gas logs, central heat/air, appliances are included. Exterior is vinyl siding and brick, shingles were new in 2022 and has 4 vehicle carport. There's approximately 49 acres of land with a 90 x 90 barn with electric and water, a 60 x 90 barn with electric, a 30 x 30 barn with electric and water, and a 30 x 40 garage/shed with electric. If you're looking to live in the country and want to raise some animals, and have space for a garden, don't miss looking at this opportunity. This home has many great features that will make it a wonderful family home. The aerial photo is NOT a survey, indicates the estimated boundary of land included in the listing.
Essential Information
-
- MLS® #:
- 24037958
-
- Price:
- $457,000
-
- Bedrooms:
- 4
-
- Bathrooms:
- 4.00
-
- Full Baths:
- 4
-
- Square Footage:
- 4,792
-
- Acres:
- 49.00
-
- Year Built:
- 1976
-
- Type:
- Residential
-
- Sub-Type:
- Rural Residential
-
- Style:
- Traditional, Built to Suit
-
- Status:
- Active
Community Information
-
- Address:
- 8284 Highway 62/412
-
- Area:
- Fulton County (southeast)
-
- Subdivision:
- Metes & Bounds
-
- City:
- Glencoe
-
- County:
- Fulton
-
- State:
- AR
-
- Zip Code:
- 72539
Amenities
-
- Amenities:
- No Fee
-
- Utilities:
- Septic, Water-Public, Electric-Co-op, Gas-Propane/Butane, TV-Satellite Dish, Telephone-Private, Some Util Avl-Not on Prop
-
- Parking:
- Carport, Four Car or More, Garage
Interior
-
- Interior Features:
- Washer Connection, Dryer Connection-Electric, Window Treatments, Ceiling Fan(s), Walk-in Shower, Breakfast Bar, Walk-In Closet(s)
-
- Appliances:
- Free-Standing Stove, Dishwasher, Disposal, Electric Range, Refrigerator-Stays
-
- Heating:
- Central Heat-Propane
-
- Cooling:
- Central Cool-Electric
-
- Has Basement:
- Yes
-
- Basement:
- Unfinished, Inside Access
-
- Fireplace:
- Yes
-
- Fireplaces:
- Woodburning-Site-Built, Gas Logs Present
-
- # of Stories:
- 2
-
- Stories:
- Two Story
Exterior
-
- Exterior:
- Brick & Frame Combo, Metal/Vinyl Siding
-
- Exterior Features:
- Porch, Outside Storage Area
-
- Lot Description:
- Upslope, Rural Property, Pond, Cleared, Not in Subdivision
-
- Roof:
- 3 Tab Shingles
-
- Foundation:
- Slab
School Information
-
- Elementary:
- Salem
-
- Middle:
- Salem
-
- High:
- Salem
Additional Information
-
- Date Listed:
- October 10th, 2024
-
- Days on Market:
- 40
-
- HOA Fees:
- 0.00
-
- HOA Fees Freq.:
- None
Listing Details
- Listing Agent:
- Carol Hill
- Listing Office:
- King-rhodes & Associates, Inc.
