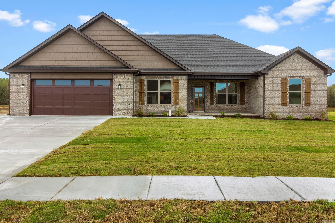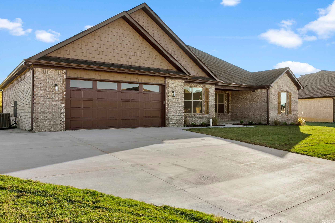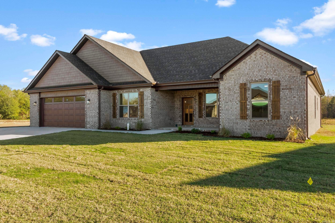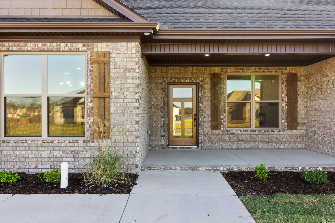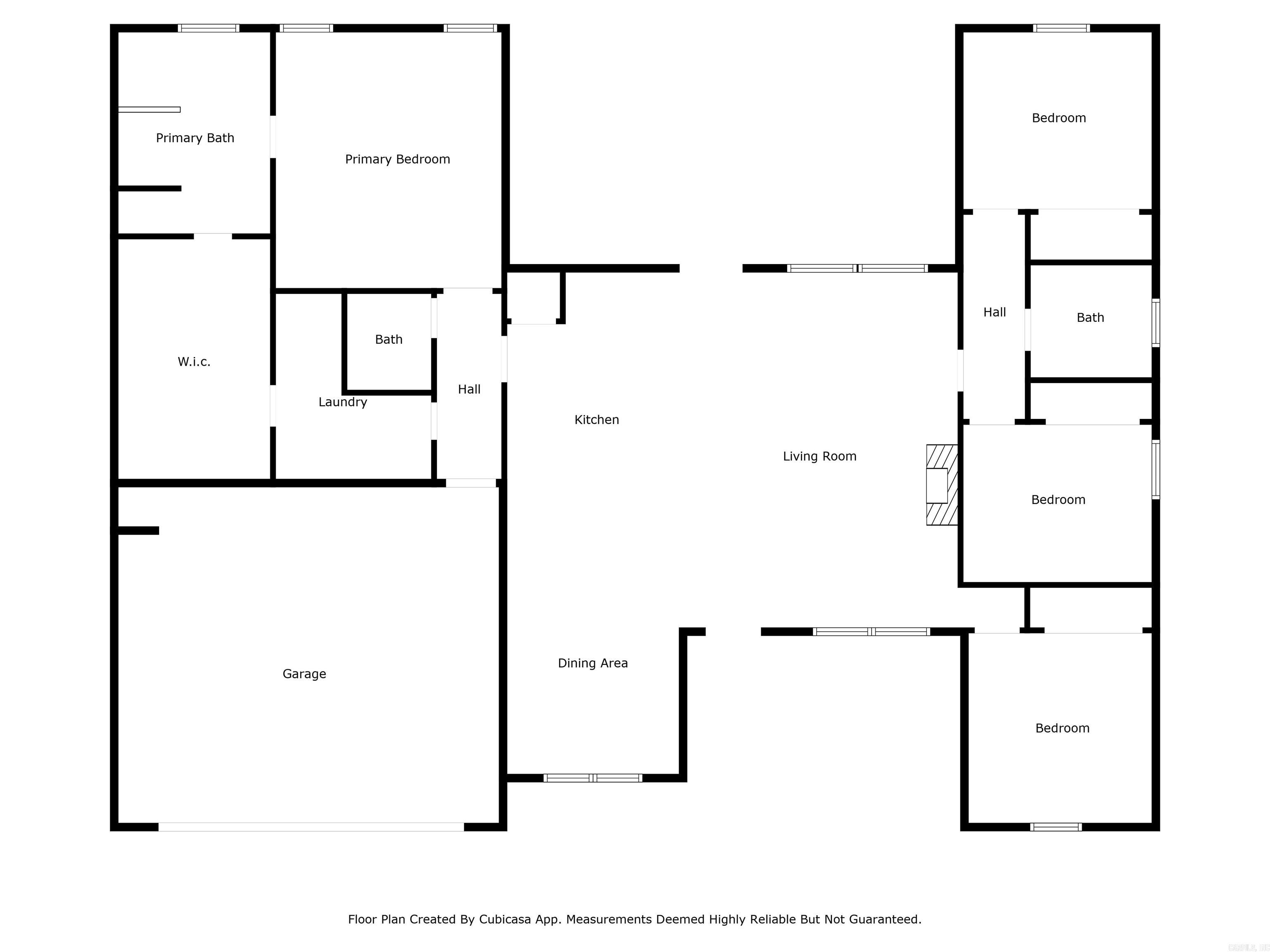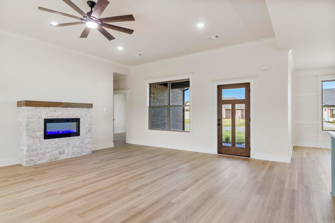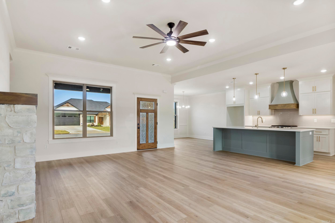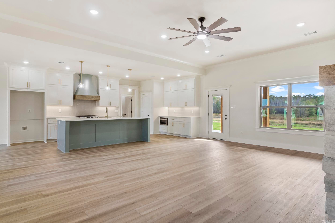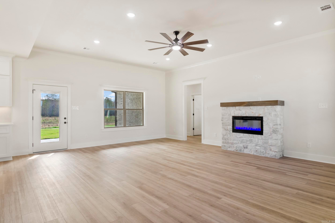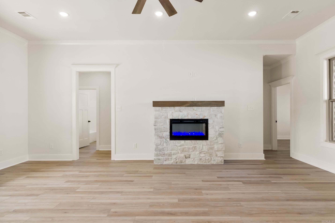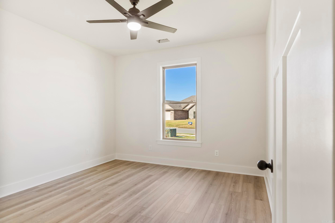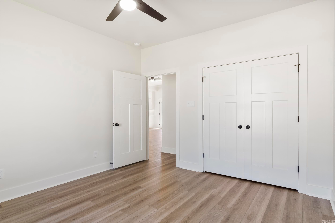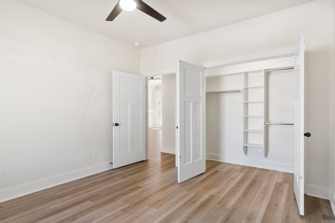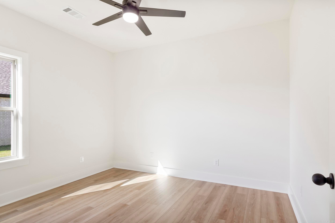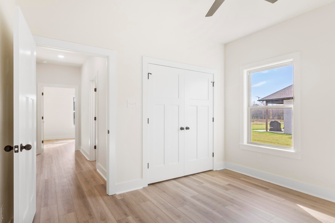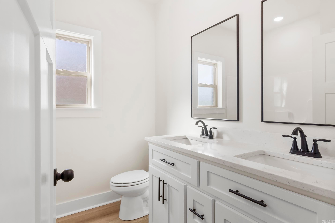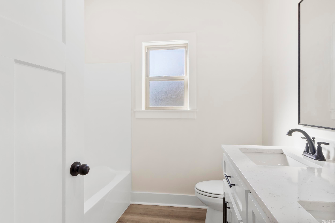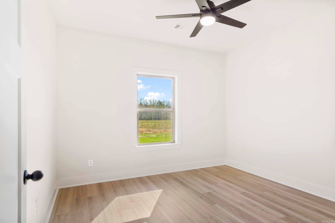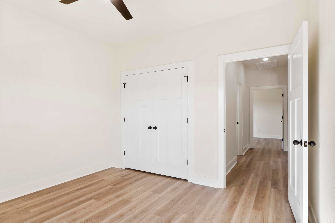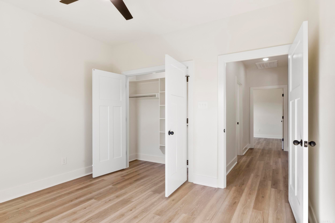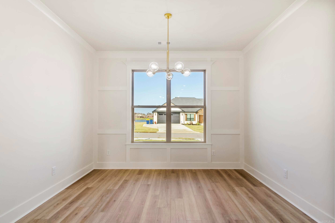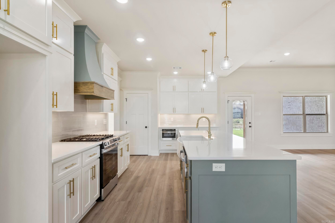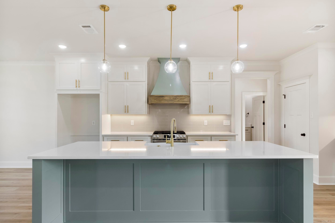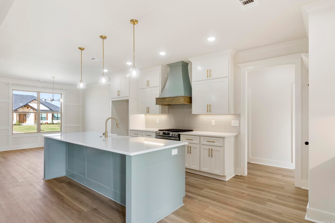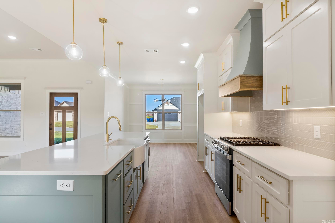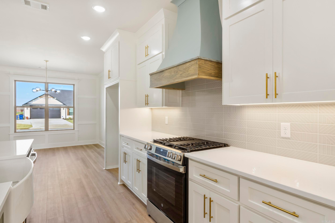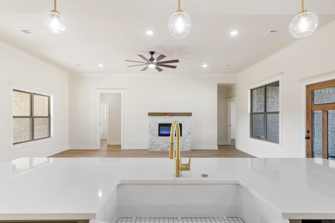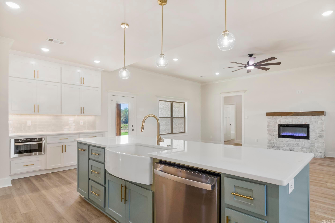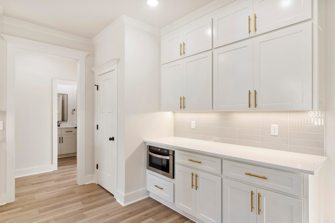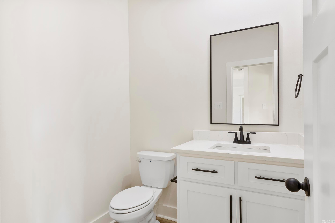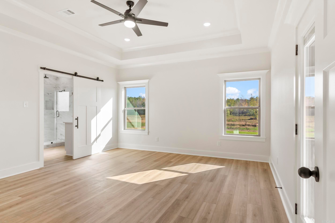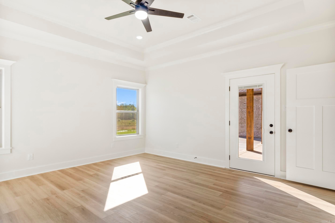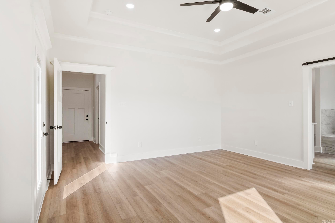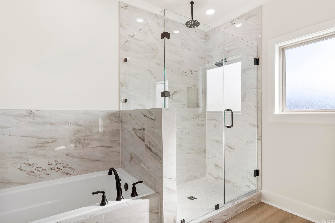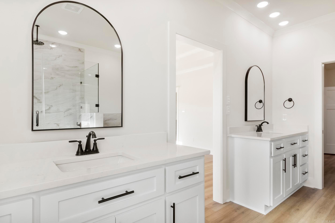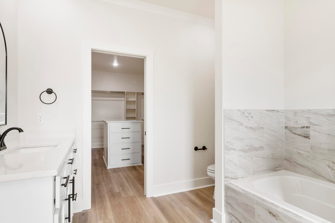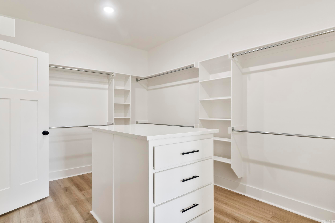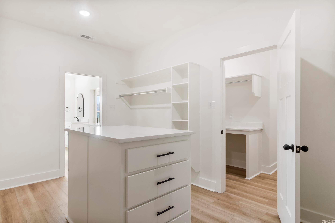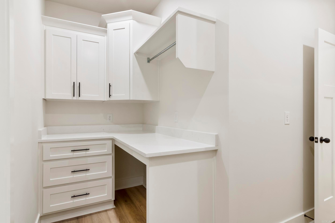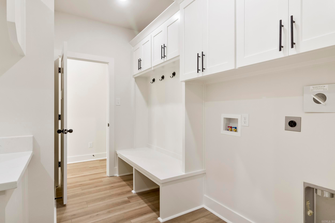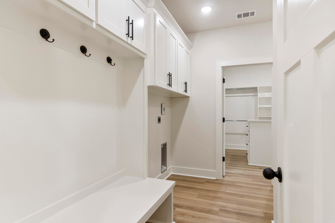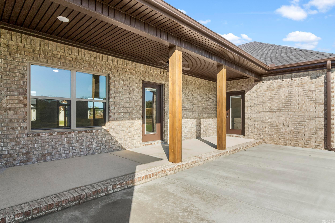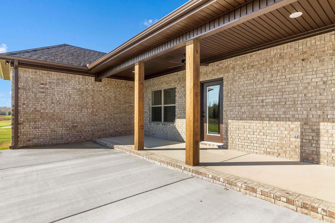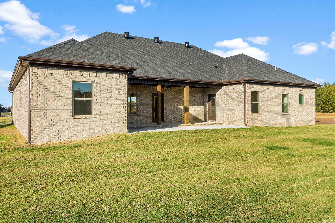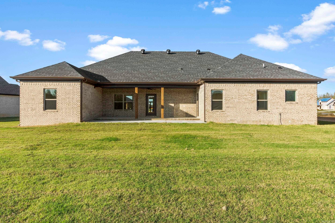$439,900 - 2336 Lakewood Circle, Cabot
- 4
- Bedrooms
- 2½
- Baths
- 2,384
- SQ. Feet
- 0.37
- Acres
Welcome to your new home! This stunning new build features 4 spacious bedrooms with a split floor plan, 2.5 baths, and a covered back patio that can be accessed from the primary suite and living room. The gourmet kitchen boasts a gas range, built-in microwave, pantry, custom cabinetry, and sleek quartz countertops, making meal prep a breeze. The primary suite includes an ensuite bath and walk-in closet with an island for added storage and convenience. The thoughtfully designed laundry room offers lockers, a folding table, and hanging rack. Extended parking pad in driveway. Make this stunning and functional house your home! Completion in October 2024.
Essential Information
-
- MLS® #:
- 24037996
-
- Price:
- $439,900
-
- Bedrooms:
- 4
-
- Bathrooms:
- 2.50
-
- Full Baths:
- 2
-
- Half Baths:
- 1
-
- Square Footage:
- 2,384
-
- Acres:
- 0.37
-
- Year Built:
- 2024
-
- Type:
- Residential
-
- Sub-Type:
- Detached
-
- Style:
- Traditional
-
- Status:
- Active
Community Information
-
- Address:
- 2336 Lakewood Circle
-
- Area:
- Cabot School District
-
- Subdivision:
- Lakewood
-
- City:
- Cabot
-
- County:
- Lonoke
-
- State:
- AR
-
- Zip Code:
- 72023
Amenities
-
- Utilities:
- Sewer-Public, Water-Public, Elec-Municipal (+Entergy), All Underground
-
- Parking:
- Garage, Two Car
Interior
-
- Appliances:
- Microwave, Gas Range, Dishwasher, Disposal, Pantry
-
- Heating:
- Central Heat-Gas
-
- Cooling:
- Central Cool-Electric
-
- Fireplace:
- Yes
-
- Fireplaces:
- Electric Logs
-
- # of Stories:
- 1
-
- Stories:
- One Story
Exterior
-
- Exterior:
- Brick
-
- Exterior Features:
- Porch, Guttering, Covered Patio
-
- Lot Description:
- Level, In Subdivision
-
- Roof:
- Architectural Shingle
-
- Foundation:
- Slab
School Information
-
- Elementary:
- Southside
-
- Middle:
- Cabot South
-
- High:
- Cabot
Additional Information
-
- Date Listed:
- October 16th, 2024
-
- Days on Market:
- 35
-
- HOA Fees:
- 100.00
-
- HOA Fees Freq.:
- Annual
Listing Details
- Listing Agent:
- Caleigh Dumas
- Listing Office:
- Edge Realty
