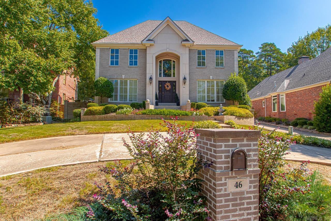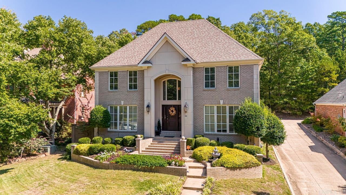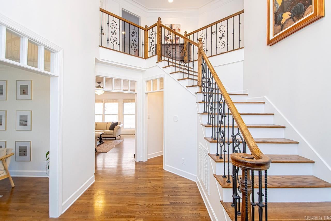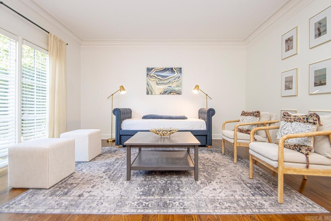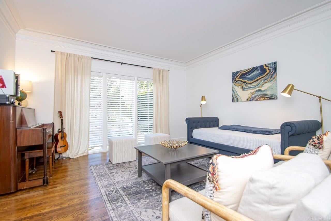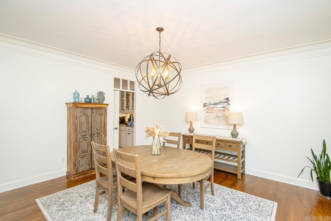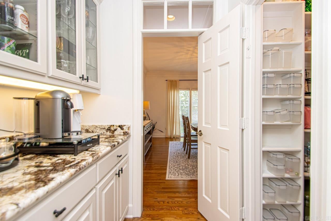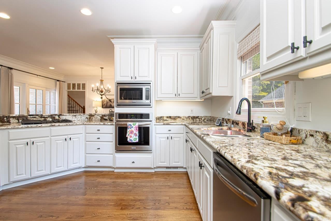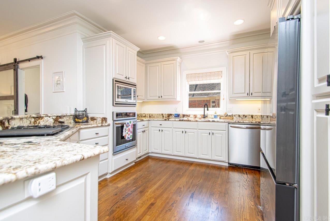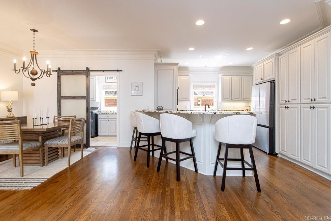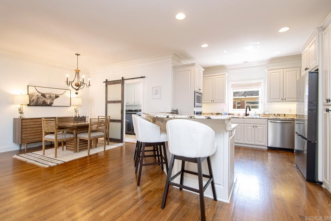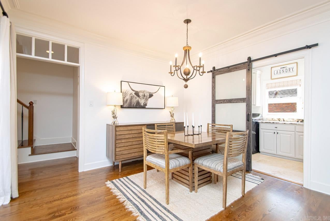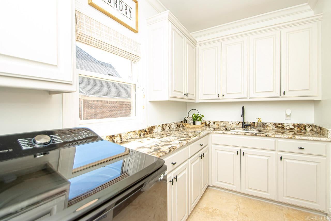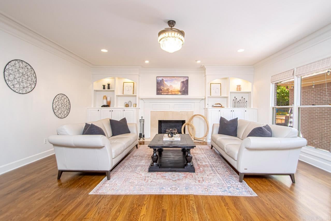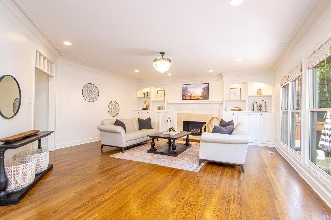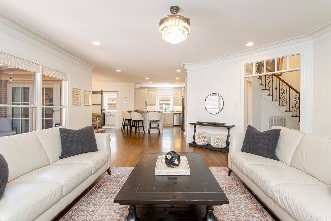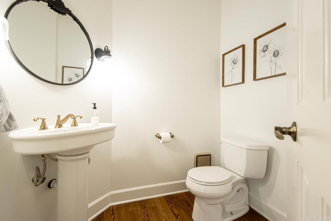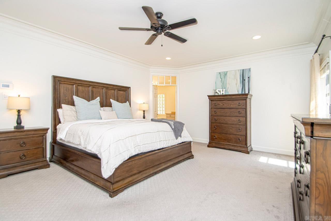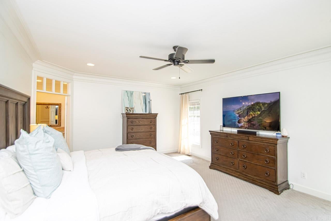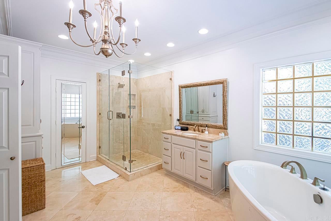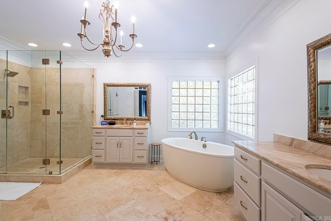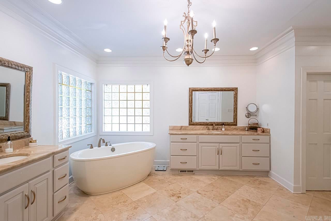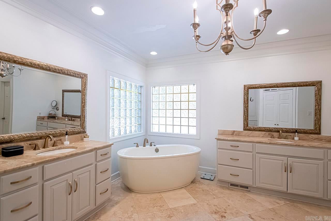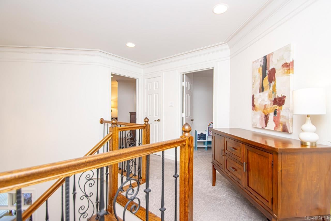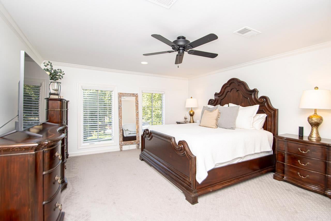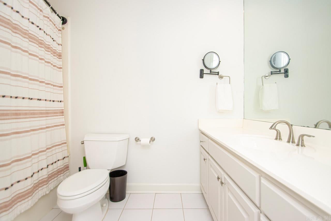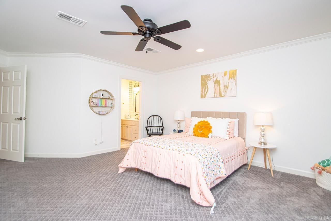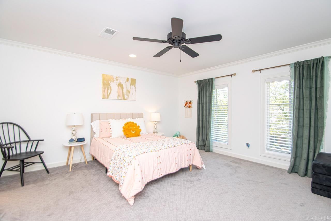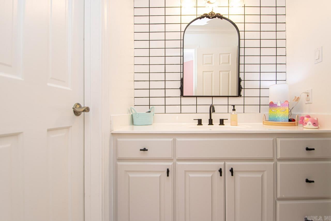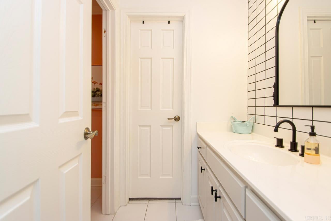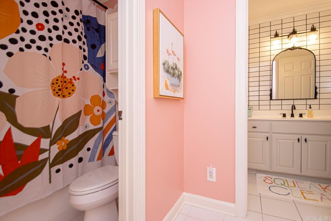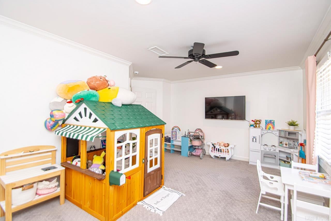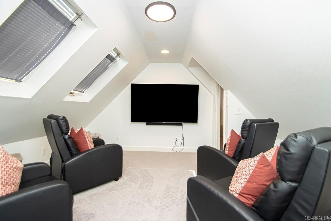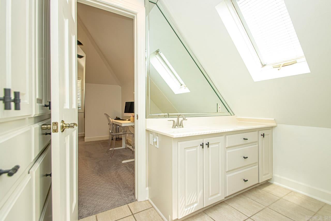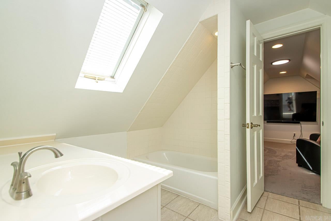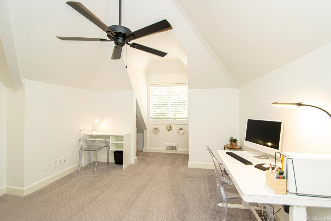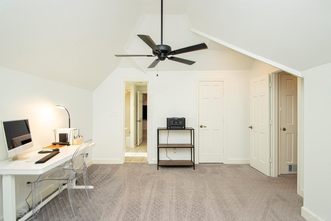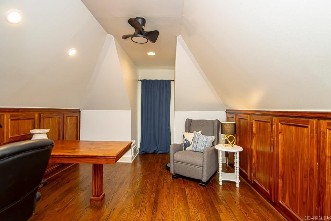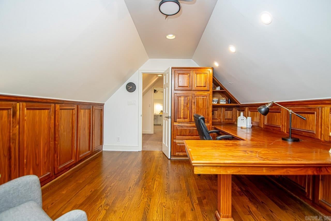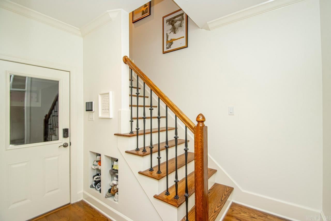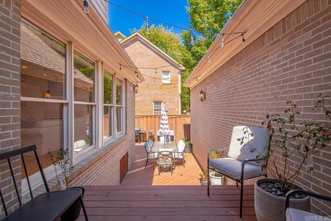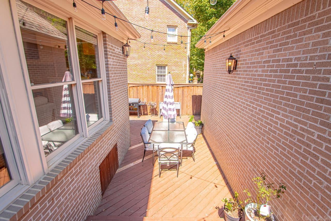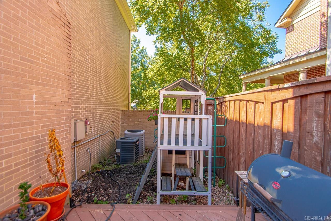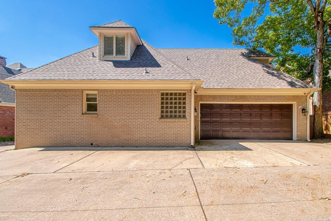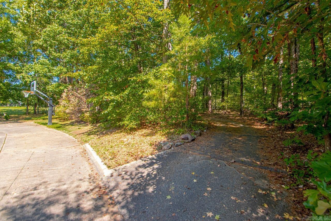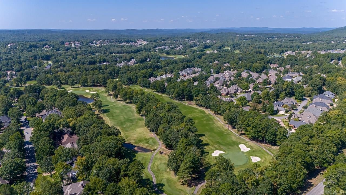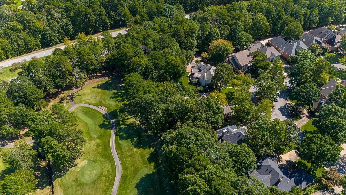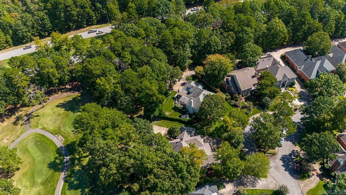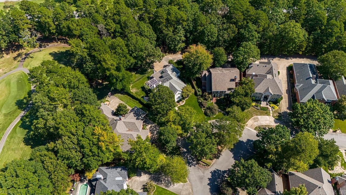$599,000 - 46 Duclair Court, Little Rock
- 5
- Bedrooms
- 4½
- Baths
- 4,237
- SQ. Feet
- 0.21
- Acres
Fabulous family home in the sought after Duclair Subdivision of Chenal. Just steps away from the cart path onto the Founders Course Hole #3 or enjoy nice evening stroll to dinner at one of the many restaurants in the promenade. This home features 5 bedrooms, 4.5 baths, office and bonus room. As you walk through the front doors you are greeted with a two story foyer, formal living room to the left and dining room to the right. Spacious living room with gas fireplace that opens up to the kitchen with granite countertops and all stainless steel appliances including a wine/beverage fridge. Butlers pantry off the kitchen. Large primary bedroom with it's ensuite that contains dual sinks, dual closets, soaking tub and glass walk in shower. Upstairs you'll find the 2nd bedroom with it's own ensuite. Bedroom #3 and #4 with a jack & jill bathroom. Bedroom #5 with it's own ensuite. Spacious office with a lot of wood features. Bonus room with skylights. Cute courtyard decked outdoor living space. Many updates including new interior paint, light fixtures, water heater and carpet in 2021. New roof in 2022. New fireplace and exterior light sconces 2023. **See agent remarks**
Essential Information
-
- MLS® #:
- 24038130
-
- Price:
- $599,000
-
- Bedrooms:
- 5
-
- Bathrooms:
- 4.50
-
- Full Baths:
- 4
-
- Half Baths:
- 1
-
- Square Footage:
- 4,237
-
- Acres:
- 0.21
-
- Year Built:
- 1993
-
- Type:
- Residential
-
- Sub-Type:
- Detached
-
- Style:
- Traditional
-
- Status:
- Active
Community Information
-
- Address:
- 46 Duclair Court
-
- Area:
- Pulaski County West
-
- Subdivision:
- CHENAL VALLEY DUCLAIR COURT
-
- City:
- Little Rock
-
- County:
- Pulaski
-
- State:
- AR
-
- Zip Code:
- 72223
Amenities
-
- Amenities:
- Swimming Pool(s), Playground, Clubhouse, Mandatory Fee, Golf Course, Fitness/Bike Trail
-
- Utilities:
- Sewer-Public, Water-Public, Elec-Municipal (+Entergy), Gas-Natural
-
- Parking:
- Garage, Two Car, Rear Entry
Interior
-
- Interior Features:
- Wet Bar, Washer Connection, Dryer Connection-Electric, Water Heater-Gas, Smoke Detector(s), Walk-In Closet(s), Ceiling Fan(s), Walk-in Shower, Breakfast Bar, Kit Counter- Granite Slab
-
- Appliances:
- Built-In Stove, Microwave, Gas Range, Dishwasher, Pantry, Wall Oven
-
- Heating:
- Central Heat-Gas, Zoned Units
-
- Cooling:
- Central Cool-Electric, Zoned Units
-
- Fireplace:
- Yes
-
- Fireplaces:
- Woodburning-Prefab., Gas Logs Present
-
- # of Stories:
- 2
-
- Stories:
- Two Story
Exterior
-
- Exterior:
- Brick
-
- Exterior Features:
- Patio, Deck, Porch, Fully Fenced, Guttering, Wood Fence
-
- Lot Description:
- Sloped, Level, Corner Lot, In Subdivision
-
- Roof:
- Architectural Shingle
-
- Foundation:
- Crawl Space
Additional Information
-
- Date Listed:
- October 17th, 2024
-
- Days on Market:
- 31
-
- HOA Fees:
- 673.00
-
- HOA Fees Freq.:
- Annual
Listing Details
- Listing Agent:
- Frank Yang
- Listing Office:
- Keller Williams Realty Lr Branch
