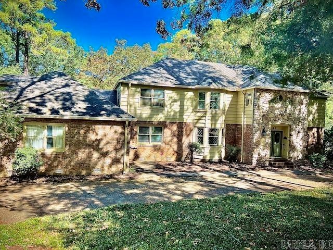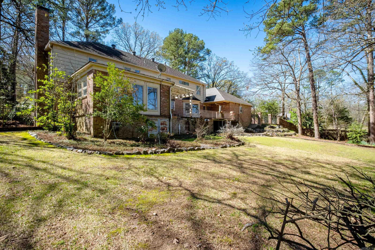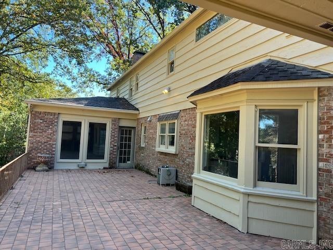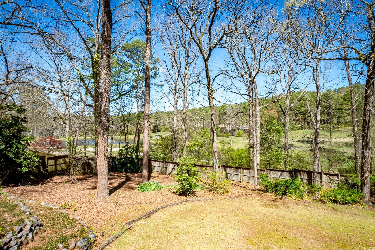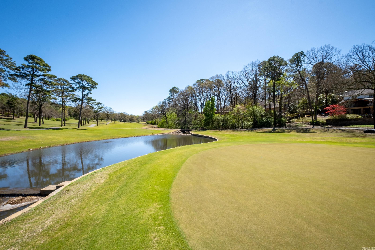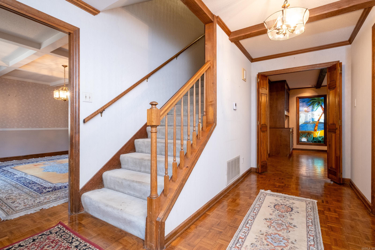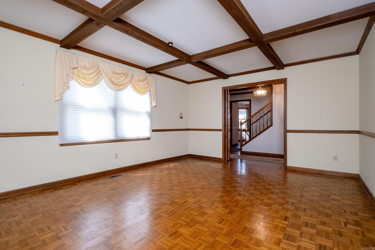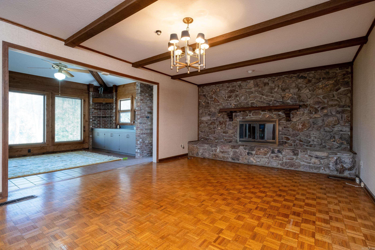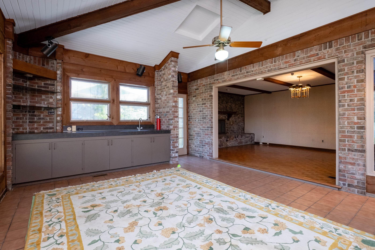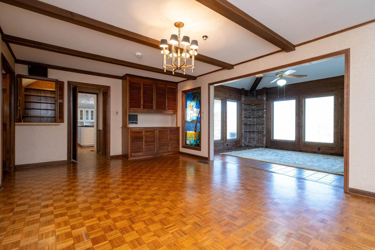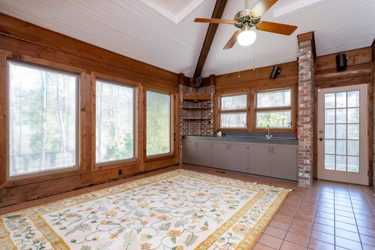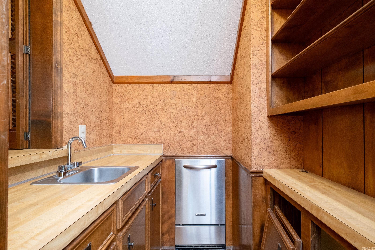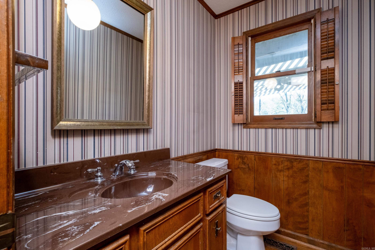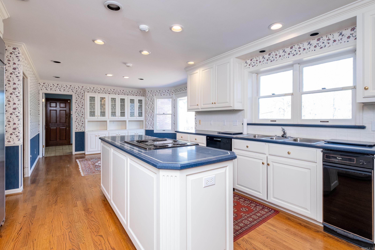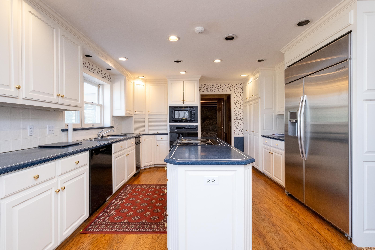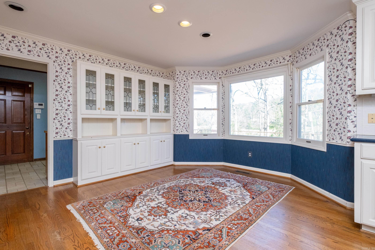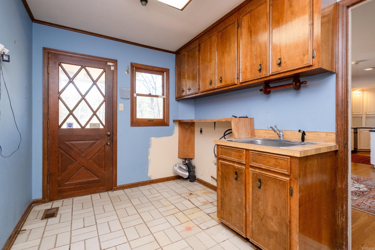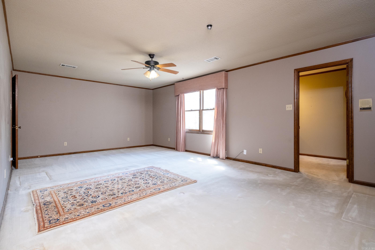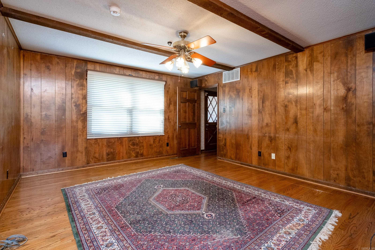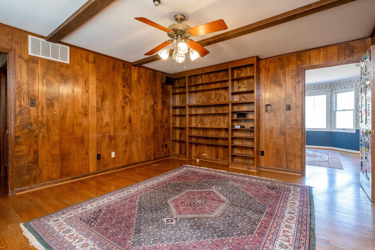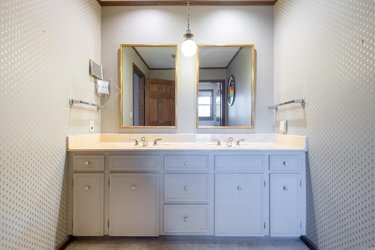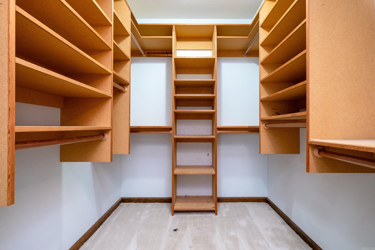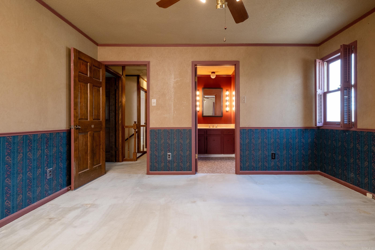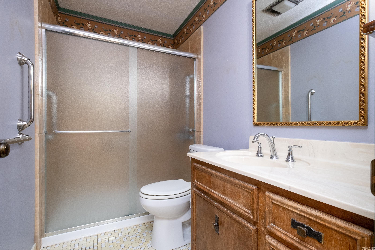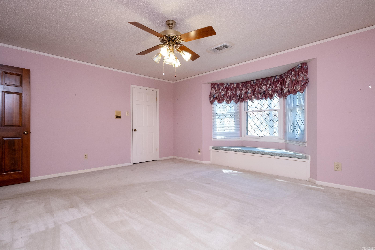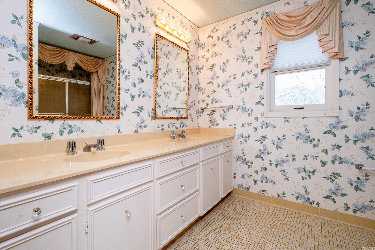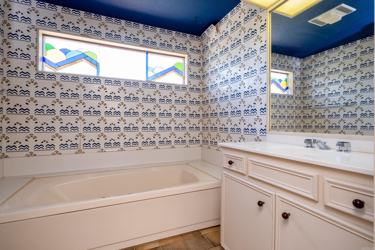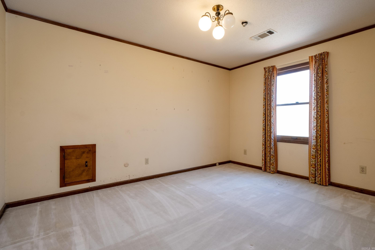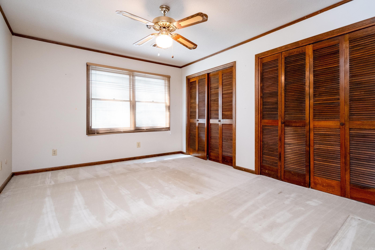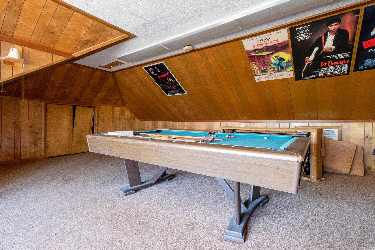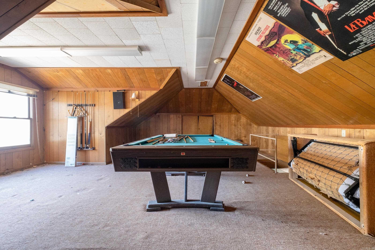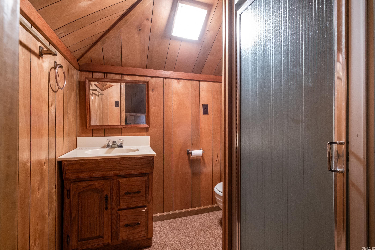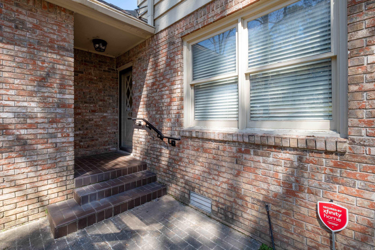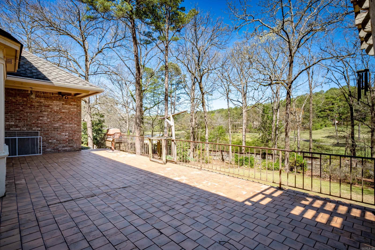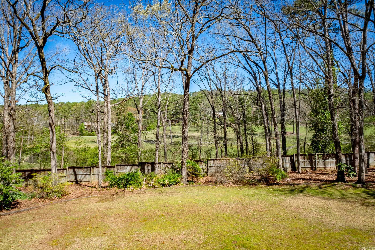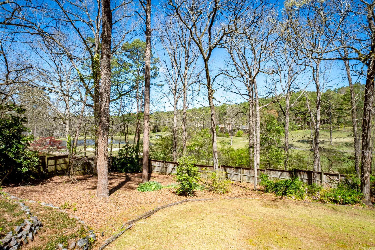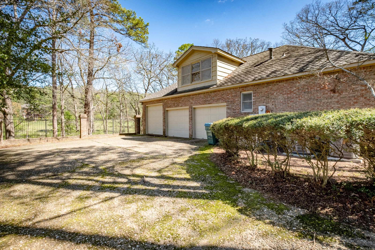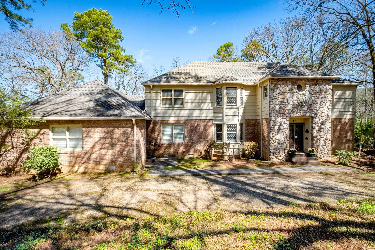$850,000 - 48 Pebble Beach Dr, Little Rock
- 5
- Bedrooms
- 7
- Baths
- 4,636
- SQ. Feet
- 0.72
- Acres
Location! Location! Wonderful opportunity to live on the Pleasant Valley Golf course. Incredible view overlooking the golf course & lake. Freshly painted exterior! Spacious interior with five bedrooms and six baths.There are formal areas for entertaining plus family room featuring a wet bar, built ins, and rock fireplace. The family room opens onto a beautiful sunroom that takes advantage of the gorgeous views. The kitchen has an abundance of built ins including a pantry and china cabinet. Additional features include center island, Samsung oversize refrigerator,& corian countertops. An office, laundry, bedroom & bath complete this level. Upstairs you will find the large primary bedroom complete with a dressing area, bath and walk in closet. On this level there are three additional bedrooms and office. The home has a generator that powers the entire home so there is never a power loss. The garage has space for three vehicles (including one for an RV). Stairs in garage (please be aware of low overhang) lead up to a gameroom with approximately 560sf that is not included in the listed square footage. A full bath adjoins the game room. Perfect for teens or man cave!!
Essential Information
-
- MLS® #:
- 24038152
-
- Price:
- $850,000
-
- Bedrooms:
- 5
-
- Bathrooms:
- 7.00
-
- Full Baths:
- 6
-
- Half Baths:
- 2
-
- Square Footage:
- 4,636
-
- Acres:
- 0.72
-
- Year Built:
- 1975
-
- Type:
- Residential
-
- Sub-Type:
- Detached
-
- Style:
- Traditional, Tudor
-
- Status:
- Active
Community Information
-
- Address:
- 48 Pebble Beach Dr
-
- Area:
- Lit - West Little Rock (northwes
-
- Subdivision:
- PLEASANT VALLEY
-
- City:
- Little Rock
-
- County:
- Pulaski
-
- State:
- AR
-
- Zip Code:
- 72212-2805
Amenities
-
- Amenities:
- Swimming Pool(s), Picnic Area, Mandatory Fee
-
- Utilities:
- Sewer-Public, Water-Public, Elec-Municipal (+Entergy), Gas-Natural
-
- Parking:
- Garage, Three Car, Auto Door Opener
-
- View:
- Golf View
Interior
-
- Interior Features:
- Wet Bar, Washer Connection, Dryer Connection-Electric, Water Heater-Gas, Walk-In Closet(s), Built-Ins, Ceiling Fan(s), Walk-in Shower, Breakfast Bar, Central Vacuum, Kit Counter-Corian, 3/4 Bathroom
-
- Appliances:
- Built-In Stove, Microwave, Electric Range, Dishwasher, Disposal, Pantry, Refrigerator-Stays, Wall Oven
-
- Heating:
- Central Heat-Gas, Zoned Units, Other (see remarks)
-
- Cooling:
- Central Cool-Electric, Zoned Units, Other (see remarks)
-
- Fireplace:
- Yes
-
- Fireplaces:
- Woodburning-Prefab., Gas Starter
-
- # of Stories:
- 2
-
- Stories:
- Two Story
Exterior
-
- Exterior:
- Brick & Frame Combo
-
- Exterior Features:
- Patio, Fully Fenced, Guttering, Wood Fence
-
- Lot Description:
- Sloped, Level, In Subdivision, Down Slope, Common to Golf Course, Golf Course Frontage
-
- Roof:
- Architectural Shingle, Other (see remarks)
-
- Foundation:
- Crawl Space
Additional Information
-
- Date Listed:
- October 17th, 2024
-
- Days on Market:
- 30
-
- HOA Fees:
- 450.00
-
- HOA Fees Freq.:
- Annual
Listing Details
- Listing Agent:
- Madeline Blackwell
- Listing Office:
- Crye-leike Realtors Nlr Branch
