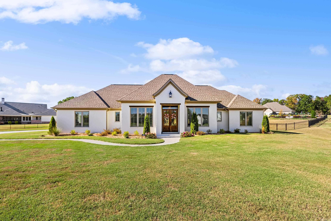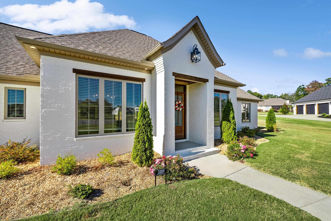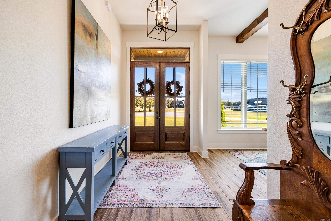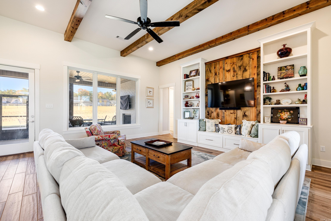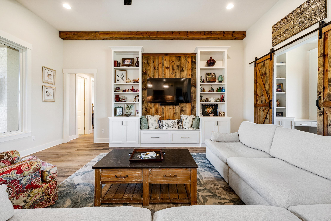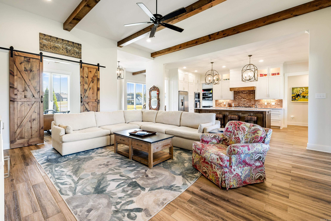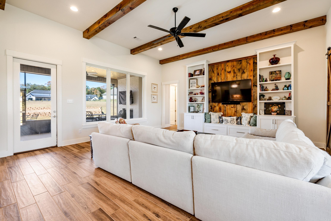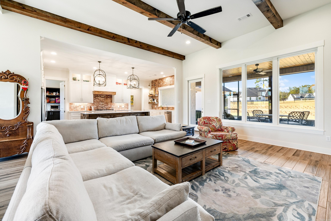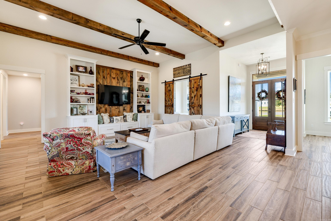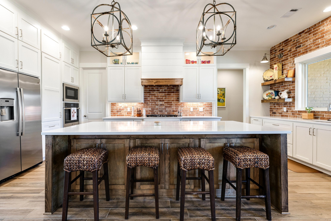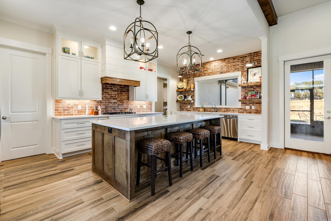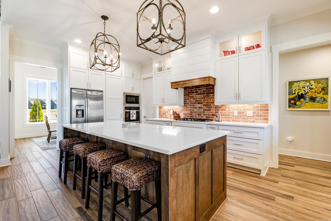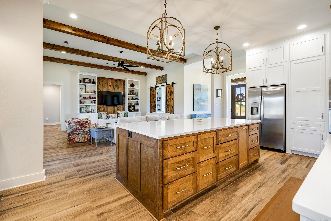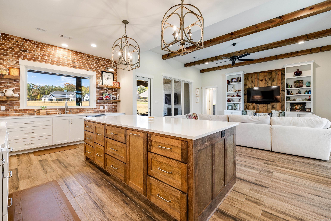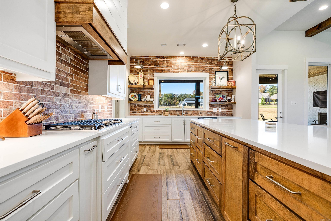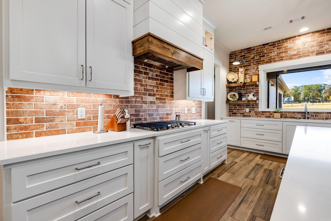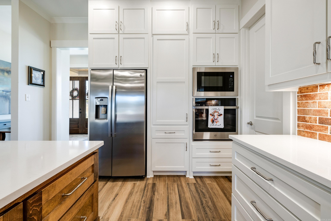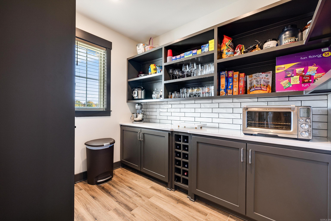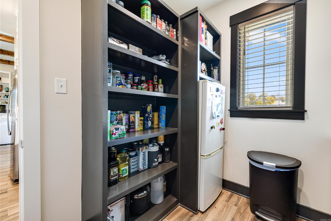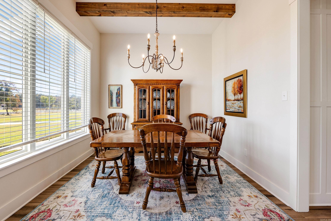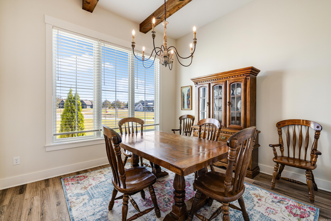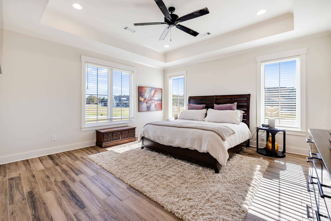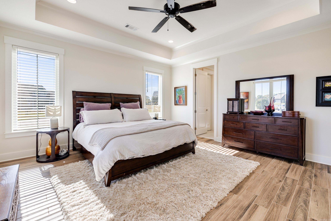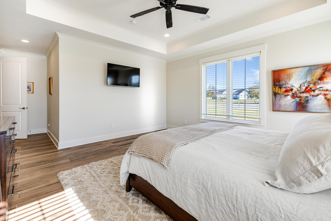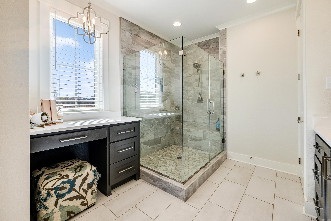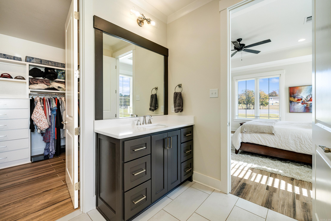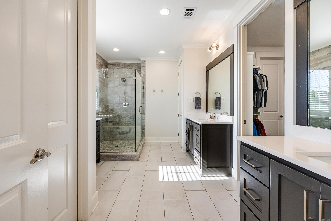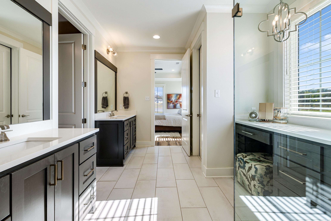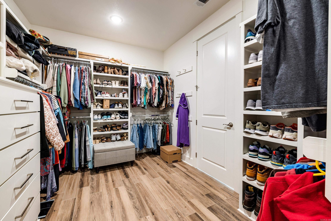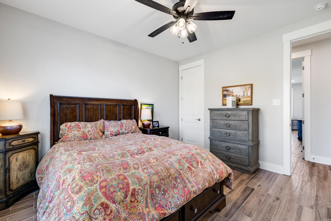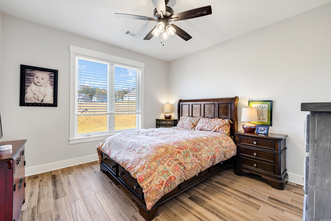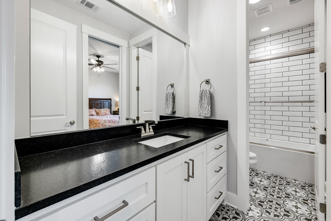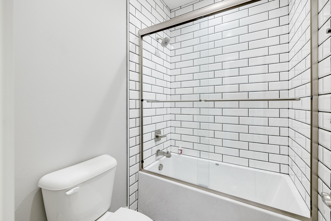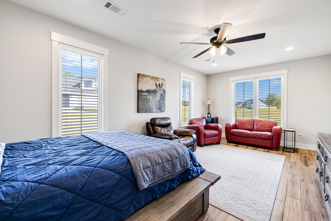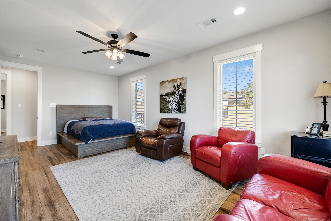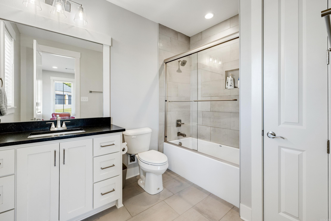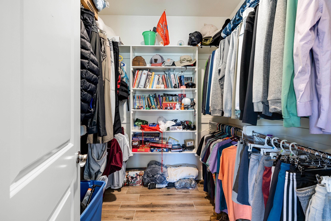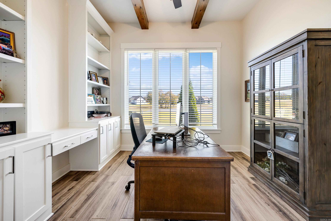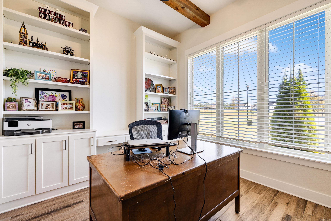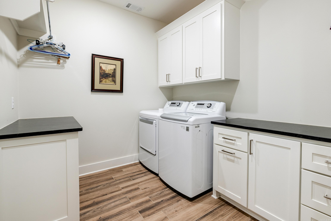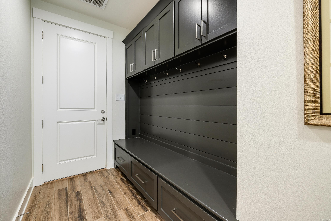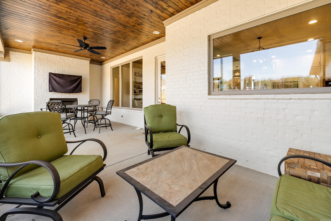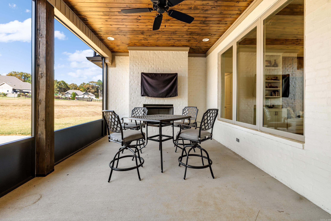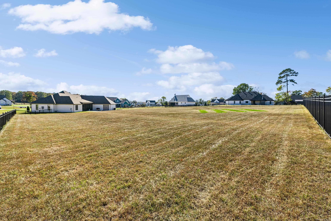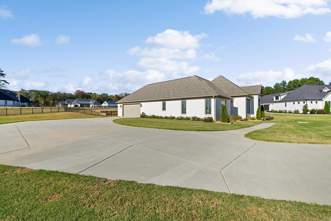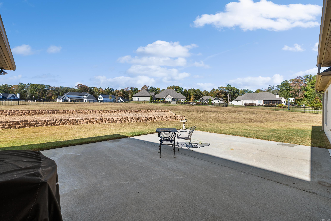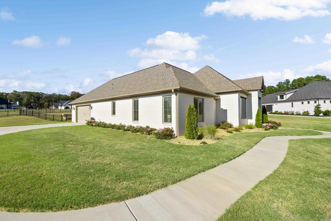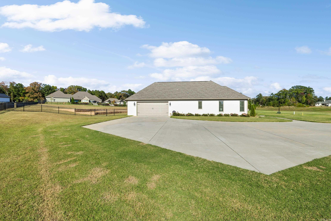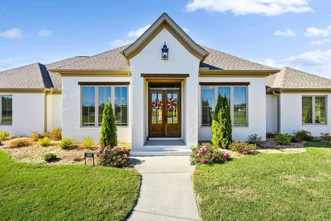$589,900 - 5009 Clydesdale Court, Alexander
- 3
- Bedrooms
- 3
- Baths
- 2,817
- SQ. Feet
- 1.39
- Acres
ONE LEVEL CUSTOM HOME ON 1.39 ACRE LOT IN THE STABLES! This custom built home features 2 primary suites on separate ends of the home, complete with walk-in closets and custom tile showers. The open kitchen features a spacious island with breakfast bar, gas range, timeless finishes, and a massive walk-in Butler’s pantry. The living room includes wood detail on the ceiling and built-ins with a very unique window seat, creating a cozy feel for all your guests. The designated office has 12 ft ceilings, built-ins and a barn door, making working from home a delight. The main primary suite is flooded with natural light and includes a tray ceiling and drop down vanity in the bathroom. Wood style ceramic tile floors adorn the majority of the home and a large laundry and mudroom make organization a cinch. A beautiful covered back porch features a gas fireplace and opens to a fenced back yard that is ready for your pets, kids or pool! Gated community in Bryant Schools!
Essential Information
-
- MLS® #:
- 24038229
-
- Price:
- $589,900
-
- Bedrooms:
- 3
-
- Bathrooms:
- 3.00
-
- Full Baths:
- 3
-
- Square Footage:
- 2,817
-
- Acres:
- 1.39
-
- Year Built:
- 2022
-
- Type:
- Residential
-
- Sub-Type:
- Detached
-
- Style:
- Traditional
-
- Status:
- Active
Community Information
-
- Address:
- 5009 Clydesdale Court
-
- Area:
- Bryant
-
- Subdivision:
- THE STABLES
-
- City:
- Alexander
-
- County:
- Saline
-
- State:
- AR
-
- Zip Code:
- 72002
Amenities
-
- Amenities:
- Mandatory Fee, Gated Entrance
-
- Utilities:
- Sewer-Public, Water-Public, Elec-Municipal (+Entergy), Gas-Natural, All Underground
-
- Parking:
- Garage, Two Car, Auto Door Opener, Side Entry
Interior
-
- Interior Features:
- Washer Connection, Dryer Connection-Electric, Water Heater-Gas, Smoke Detector(s), Walk-In Closet(s), Built-Ins, Ceiling Fan(s), Walk-in Shower, Breakfast Bar, Wired for Highspeed Inter, Kit Counter-Quartz, Floored Attic
-
- Appliances:
- Microwave, Gas Range, Dishwasher, Disposal, Pantry, Ice Maker Connection, Wall Oven
-
- Heating:
- Central Heat-Gas
-
- Cooling:
- Central Cool-Electric
-
- Basement:
- None
-
- Fireplace:
- Yes
-
- Fireplaces:
- Outdoor Fireplace
-
- # of Stories:
- 1
-
- Stories:
- One Story
Exterior
-
- Exterior:
- Brick
-
- Exterior Features:
- Patio, Screened Porch, Fully Fenced, Guttering, Chain Link, Porch
-
- Lot Description:
- Level, Cul-de-sac, In Subdivision
-
- Roof:
- Architectural Shingle
-
- Foundation:
- Slab
School Information
-
- Elementary:
- Springhill
-
- Middle:
- Bethel
-
- High:
- Bryant
Additional Information
-
- Date Listed:
- October 17th, 2024
-
- Days on Market:
- 31
-
- HOA Fees:
- 0.00
-
- HOA Fees Freq.:
- Annual
Listing Details
- Listing Agent:
- Amanda Elrod
- Listing Office:
- Keller Williams Realty Premier
