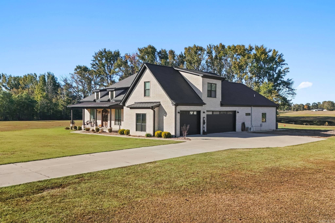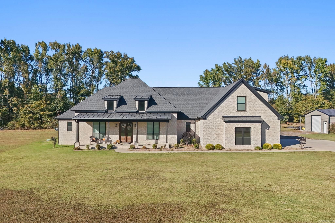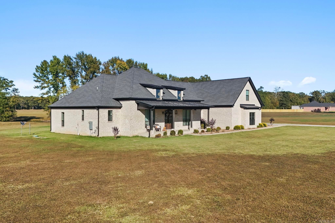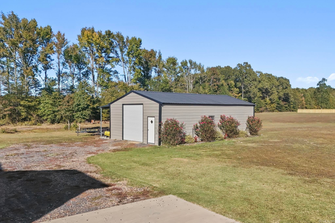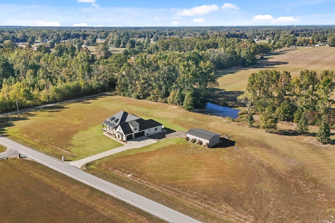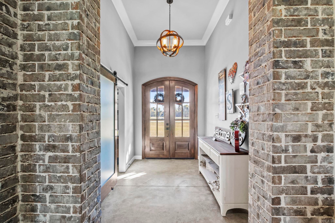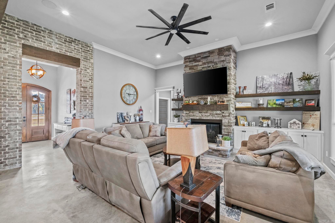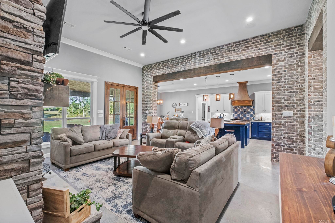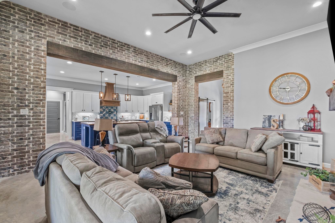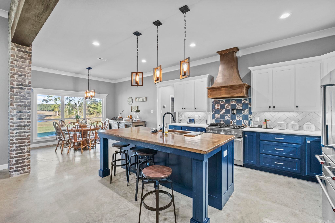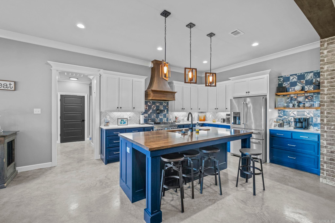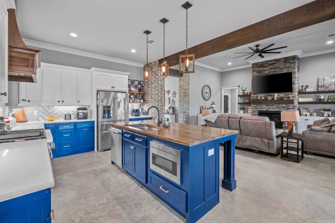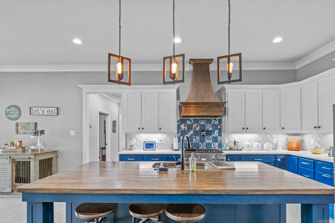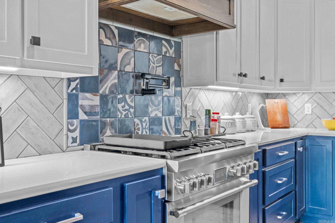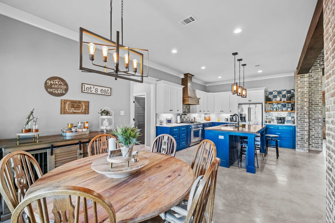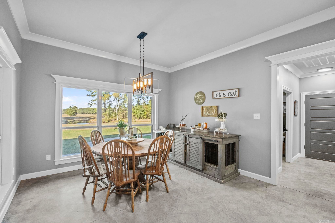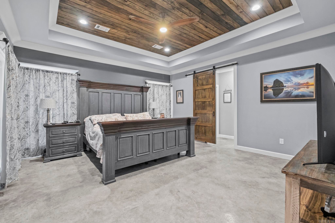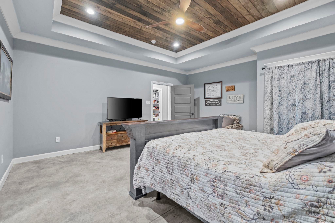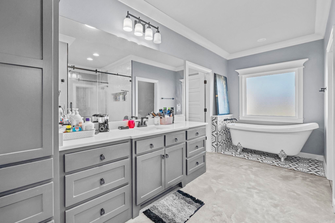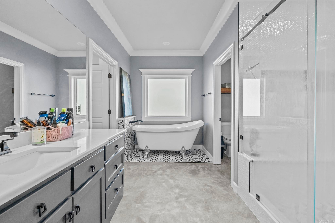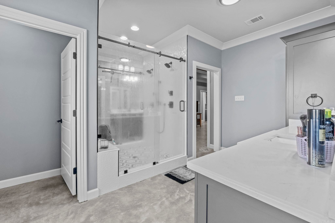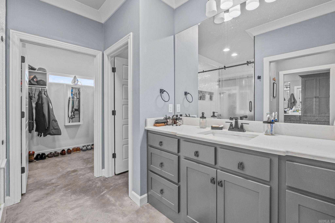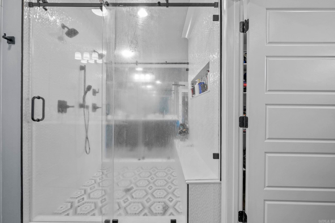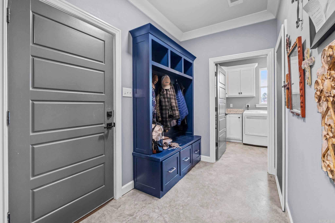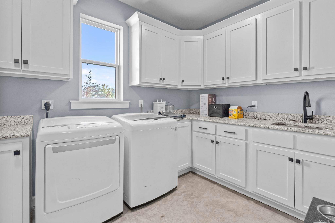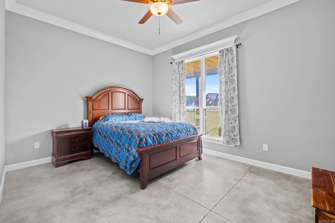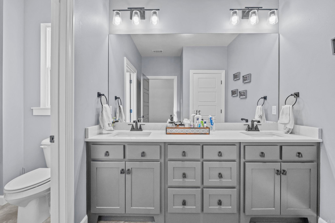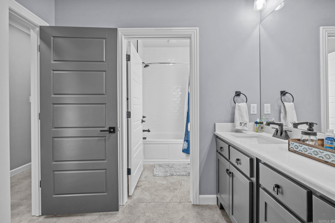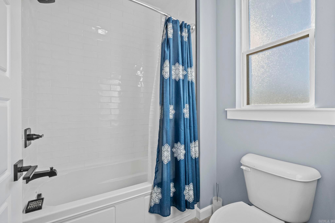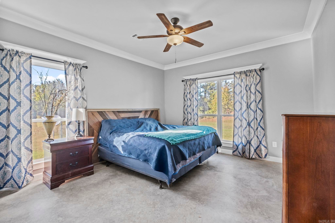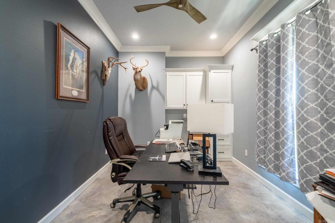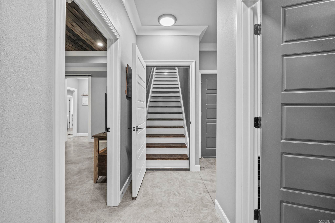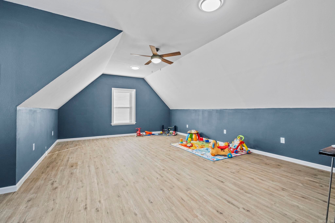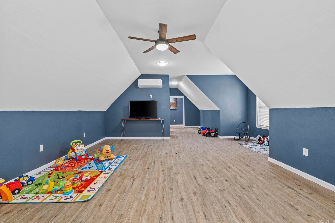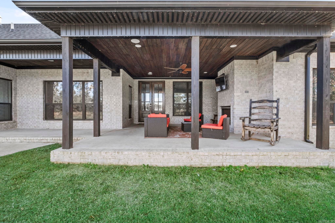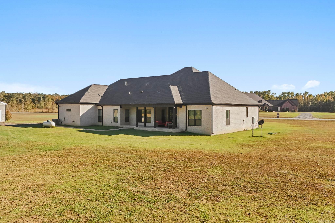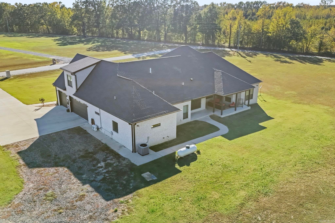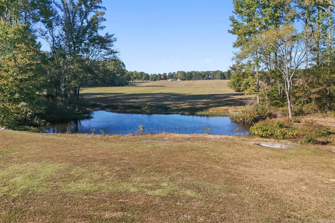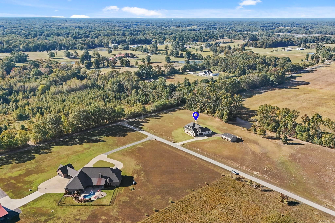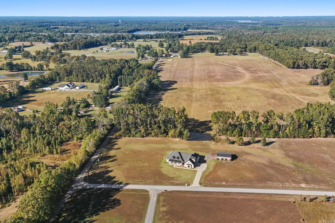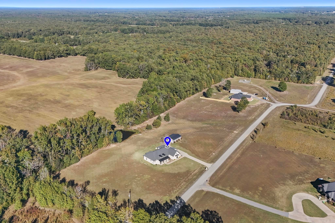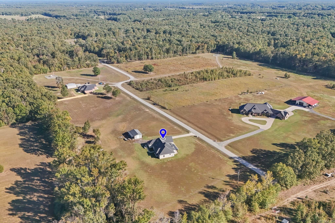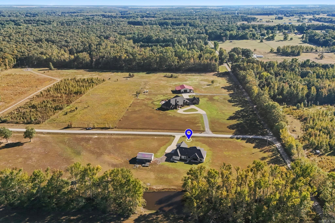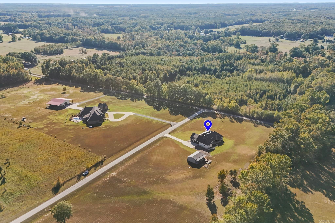$675,000 - 42 Patriot Drive, Austin
- 4
- Bedrooms
- 3
- Baths
- 3,600
- SQ. Feet
- 4.09
- Acres
Remarkable Custom Home Built with Luxury, Peace & Comfort in Mind! This Gorgeous Home features 3 Bedrooms/3 Baths, Bonus Room (or 4th Bedroom), Private Office & Great Room with Brick Detail Entryways and Fireplace! The Kitchen Features Beautiful Quartz Countertops, Stained Birchwood Island & Vent Hood, a 6 Burner Thermadore Gas Stove, a Pot Filler & Coffee Bar with Decorative Backsplash & Huge Walk in Pantry with Utility Closet! The Master Bedroom is Split and Features 2 Master Baths..a Truly HIS/HER Bathroom! Both Spare Bedrooms are Large with Walk-in Closets and Spacious Hall Bath with Double Vanities! Watch the Deer from the Amazing Covered Porch & Back Patio with Gas Fireplace and View of the Pond! 30x40 (24x40 enclosed) SHOP with Electric & 6ft. Lean-to! Other Special Features include Dyed Concrete Flooring, Stained Tongue & Groove Ceilings on Patios and Master Bedroom, Tankless Water Heater, 3 Car Garage & Hide-a-way Gunsafe! All of this on over 4 Beautiful Acres!! This is a Special Find! A Video link is included.
Essential Information
-
- MLS® #:
- 24038345
-
- Price:
- $675,000
-
- Bedrooms:
- 4
-
- Bathrooms:
- 3.00
-
- Full Baths:
- 3
-
- Square Footage:
- 3,600
-
- Acres:
- 4.09
-
- Year Built:
- 2020
-
- Type:
- Residential
-
- Sub-Type:
- Detached
-
- Style:
- Craftsman
-
- Status:
- Active
Community Information
-
- Address:
- 42 Patriot Drive
-
- Area:
- Cabot School District
-
- Subdivision:
- Metes & Bounds
-
- City:
- Austin
-
- County:
- Lonoke
-
- State:
- AR
-
- Zip Code:
- 72007
Amenities
-
- Utilities:
- Septic, Water-Public, Electric-Co-op, Gas-Propane/Butane, All Underground
-
- Parking:
- Garage, Three Car, Side Entry
Interior
-
- Interior Features:
- Washer Connection, Dryer Connection-Electric, Water Heater-Electric, Smoke Detector(s), Walk-In Closet(s), Built-Ins, Ceiling Fan(s), Walk-in Shower, Breakfast Bar, Kit Counter-Quartz
-
- Appliances:
- Free-Standing Stove, Gas Range, Dishwasher, Disposal, Pantry, Ice Maker Connection
-
- Heating:
- Central Heat-Electric
-
- Cooling:
- Central Cool-Electric
-
- Basement:
- None
-
- Fireplace:
- Yes
-
- # of Fireplaces:
- 2
-
- Fireplaces:
- Gas Starter, Gas Logs Present, Two, Glass Doors, Outdoor Fireplace
-
- # of Stories:
- 1
-
- Stories:
- 1.5 Story
Exterior
-
- Exterior:
- Brick
-
- Exterior Features:
- Patio, Porch, Guttering, Covered Patio, Shop
-
- Lot Description:
- Level, Pond
-
- Roof:
- Architectural Shingle
-
- Foundation:
- Slab
School Information
-
- Elementary:
- Cabot
-
- Middle:
- Cabot
-
- High:
- Cabot
Additional Information
-
- Date Listed:
- October 18th, 2024
-
- Days on Market:
- 30
-
- HOA Fees:
- 0.00
-
- HOA Fees Freq.:
- None
Listing Details
- Listing Agent:
- Regina Thompson
- Listing Office:
- Re/max Real Estate Connection
