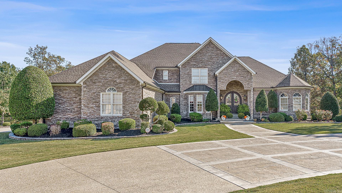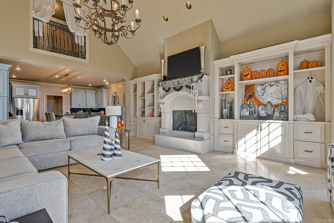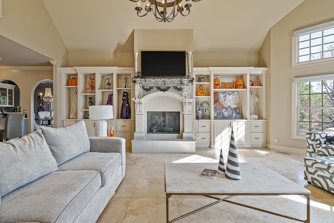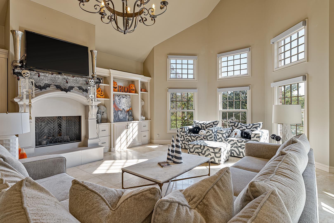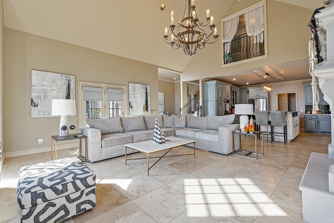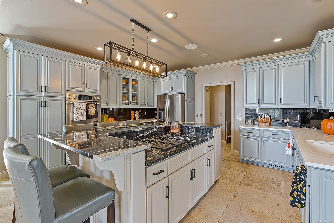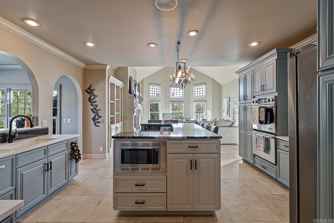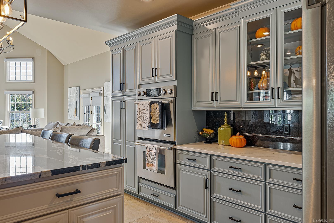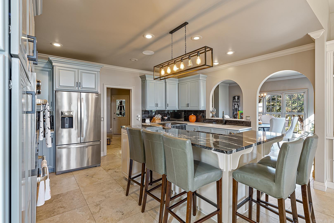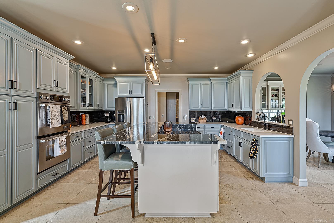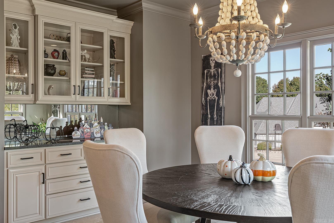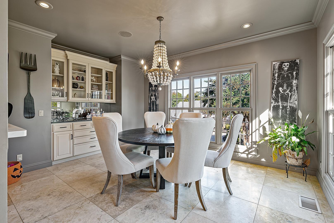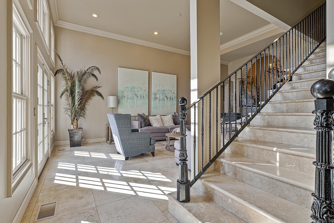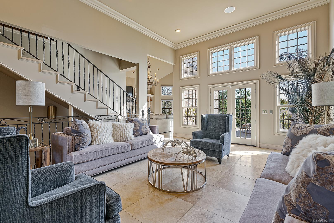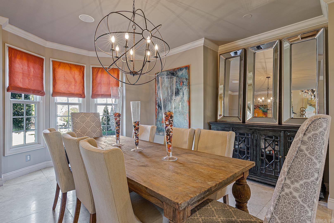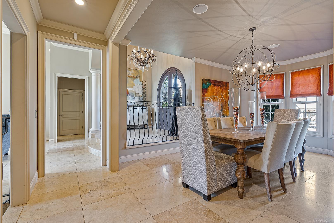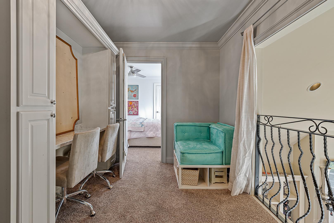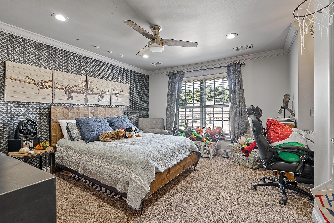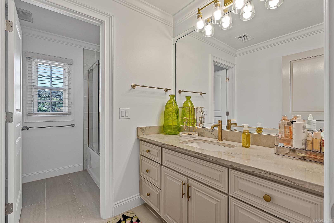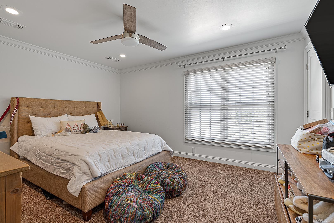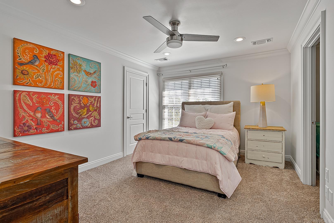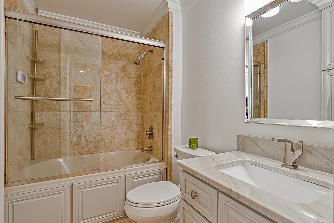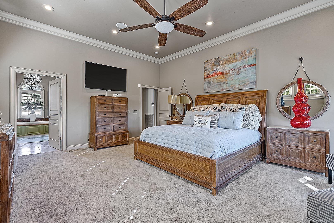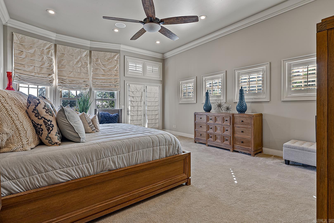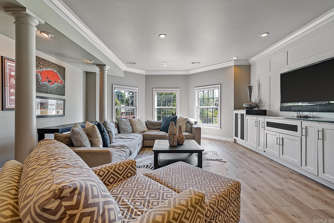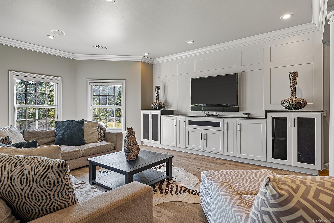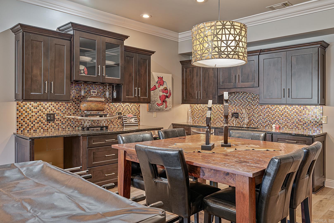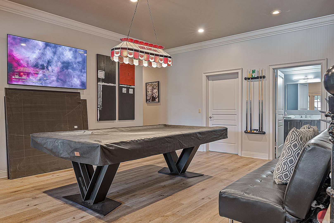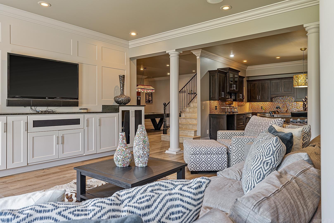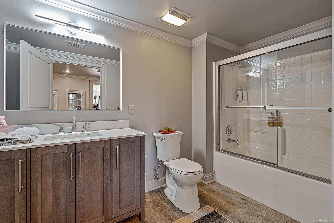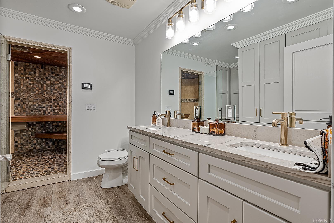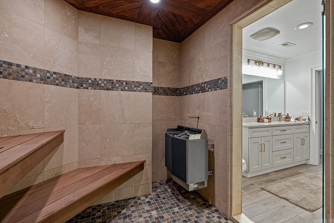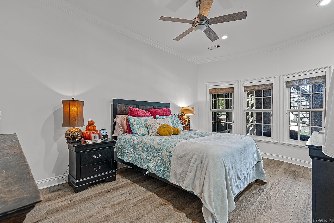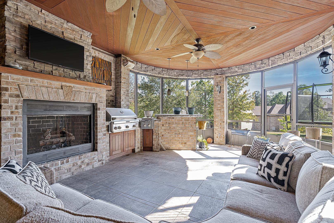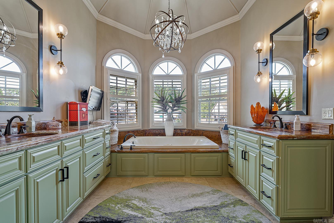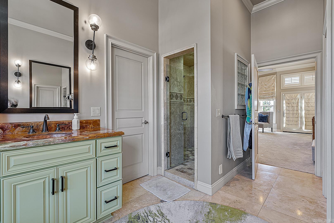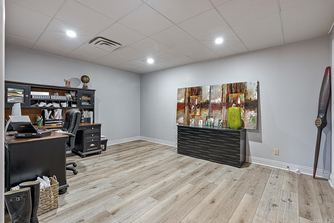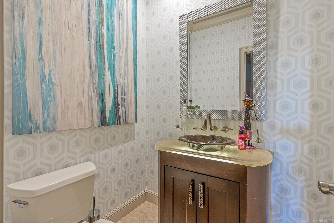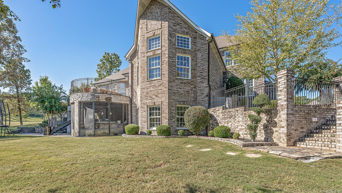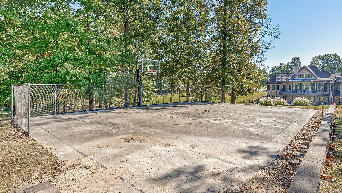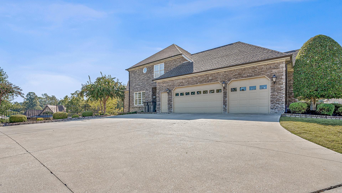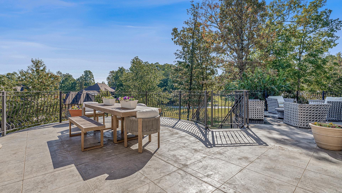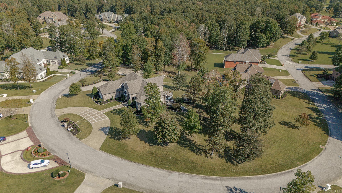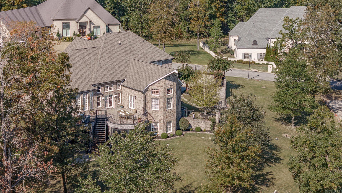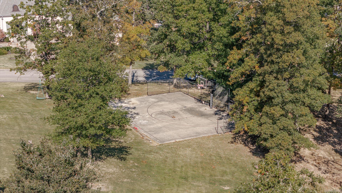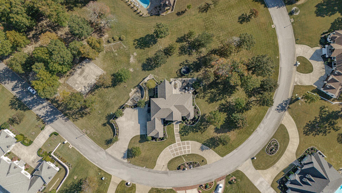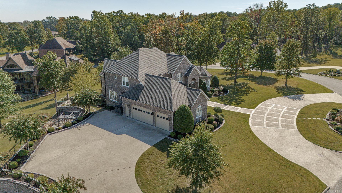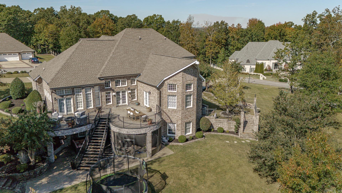$975,000 - 121 Cypress Pt Drive, Paragould
- 6
- Bedrooms
- 5½
- Baths
- 6,616
- SQ. Feet
- 1.91
- Acres
Experience luxury living in this stunning custom-built two-story home with a full walk-out basement! Enjoy the expansive raised concrete patio and screened porch, perfect for relaxing outdoor moments. Inside, you'll find an island kitchen with top-of-the-line features, including a brand-new gas cooktop, ideal for culinary enthusiasts. The home boasts soaring ceilings, a dedicated home gym, and a private sauna for your wellness retreats. Situated on three spacious lots totaling 1.91 acres, this property borders a golf course and even includes its own basketball court. The layout offers flexibility with a master suite on both the main floor and downstairs, as well as two additional bedrooms and two bathrooms on the upper level. The fully finished basement provides two family rooms, an additional kitchen, gym, two full baths (one with a sauna), and two more bedrooms—perfect for multi-generational living or entertaining guests. A three-car garage completes this must-see home.
Essential Information
-
- MLS® #:
- 24038411
-
- Price:
- $975,000
-
- Bedrooms:
- 6
-
- Bathrooms:
- 5.50
-
- Full Baths:
- 5
-
- Half Baths:
- 1
-
- Square Footage:
- 6,616
-
- Acres:
- 1.91
-
- Year Built:
- 2010
-
- Type:
- Residential
-
- Sub-Type:
- Detached
-
- Style:
- Traditional
-
- Status:
- Active
Community Information
-
- Address:
- 121 Cypress Pt Drive
-
- Area:
- Paragould (southwest)
-
- Subdivision:
- CALLAWAY HILLS
-
- City:
- Paragould
-
- County:
- Greene
-
- State:
- AR
-
- Zip Code:
- 72450-0000
Amenities
-
- Utilities:
- Sewer-Public, Water-Public, Elec-Municipal (+Entergy), Gas-Propane/Butane, TV-Cable, Telephone-Private
-
- Parking:
- Three Car, Golf Cart Garage, Side Entry
Interior
-
- Interior Features:
- Water Heater-Electric, Smoke Detector(s), Central Vacuum, Security System, Window Treatments, Walk-In Closet(s), Built-Ins, Ceiling Fan(s), Walk-in Shower, Breakfast Bar
-
- Appliances:
- Microwave, Gas Range, Disposal, Refrigerator-Stays, Ice Maker Connection
-
- Heating:
- Central Heat-Electric
-
- Cooling:
- Central Cool-Electric
-
- Has Basement:
- Yes
-
- Basement:
- Full, Finished, Outside Access/Walk-Out, Heated, Cooled
-
- Fireplace:
- Yes
-
- Fireplaces:
- Gas Starter, Other (see remarks)
-
- # of Stories:
- 2
-
- Stories:
- Two Story
Exterior
-
- Exterior:
- Brick, Stone
-
- Exterior Features:
- Patio, Screened Porch, Guttering, Lawn Sprinkler, Dog Run, Iron Fence
-
- Lot Description:
- Sloped, Cul-de-sac, Extra Landscaping, In Subdivision
-
- Roof:
- Composition, Architectural Shingle
-
- Foundation:
- Slab
School Information
-
- Elementary:
- Green County Tech
-
- Middle:
- Greene County Tech
-
- High:
- Greene Co. Tech
Additional Information
-
- Date Listed:
- October 18th, 2024
-
- Days on Market:
- 28
-
- Zoning:
- R1
-
- HOA Fees:
- 600.00
-
- HOA Fees Freq.:
- Annual
Listing Details
- Listing Agent:
- Whitney Felty Dwyer
- Listing Office:
- Image Realty
