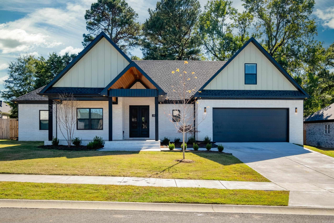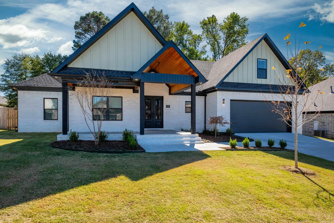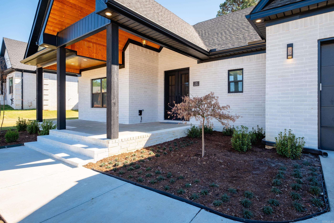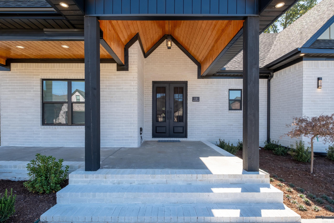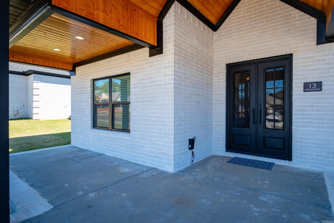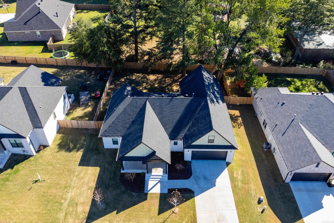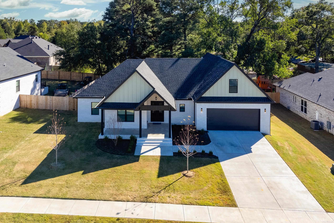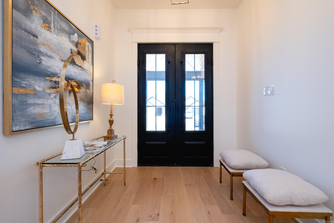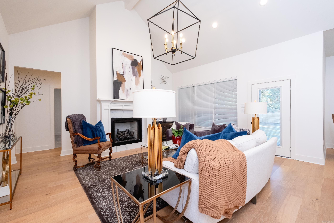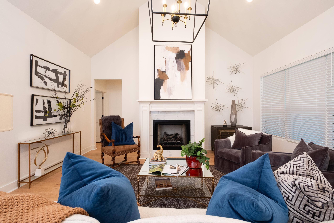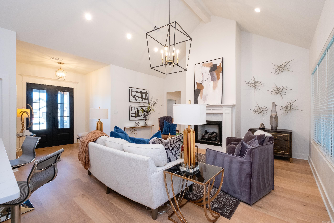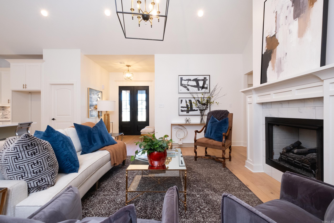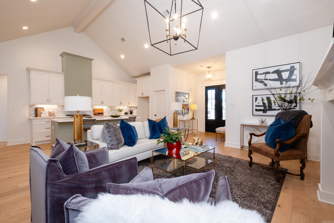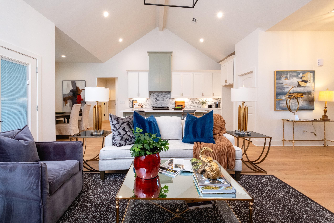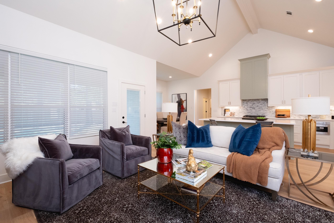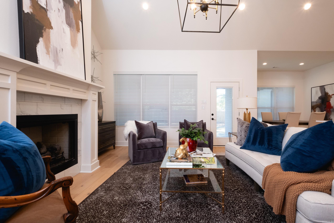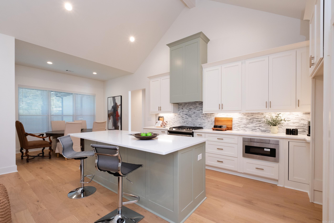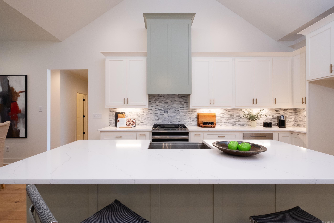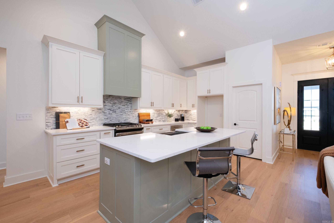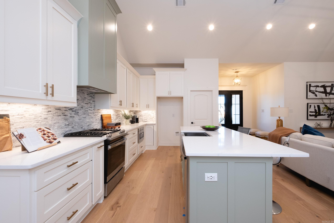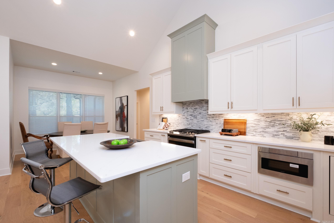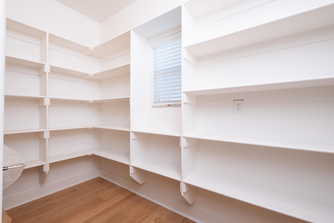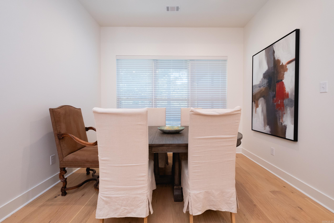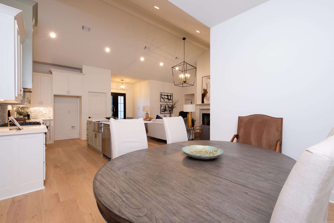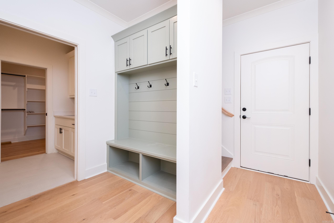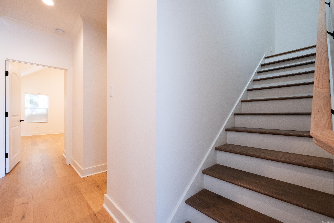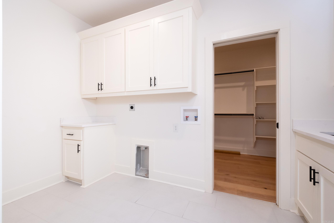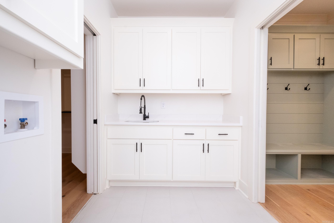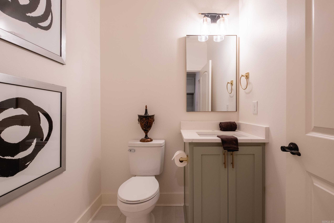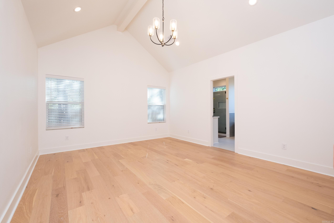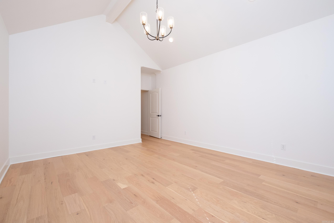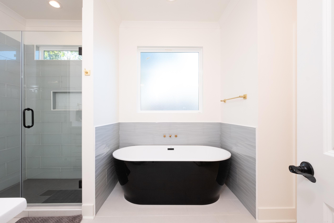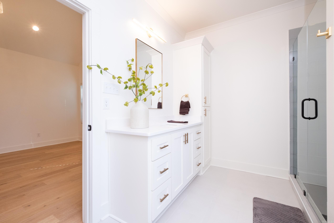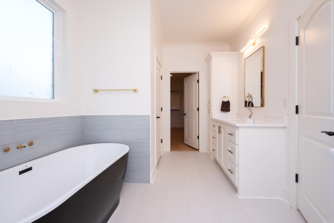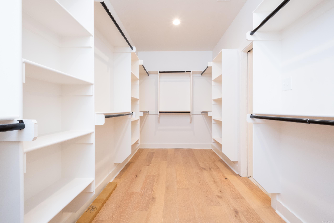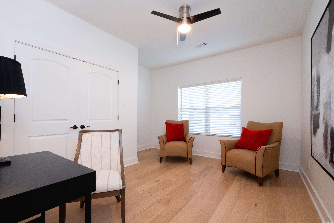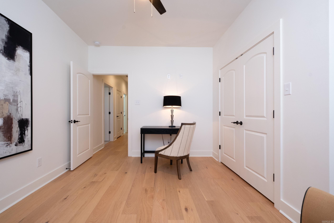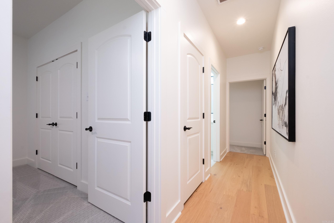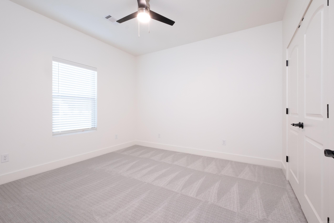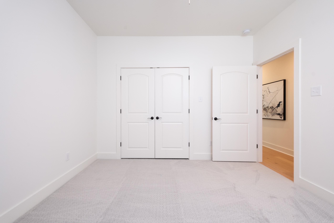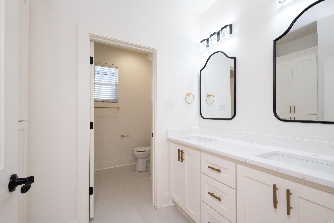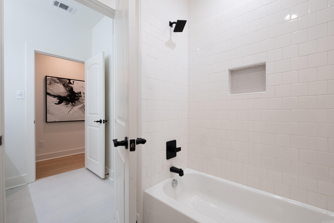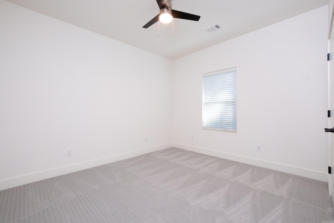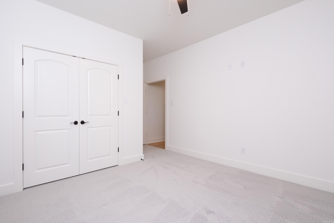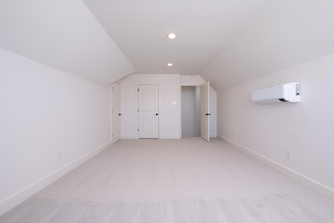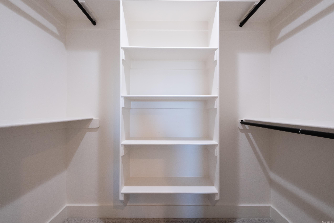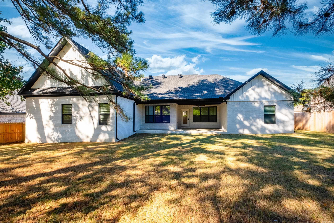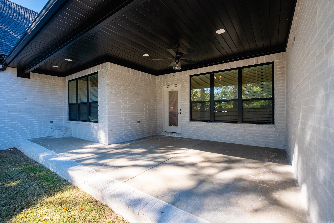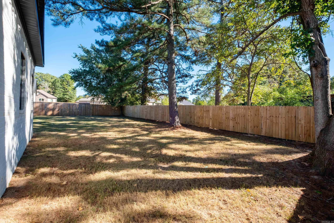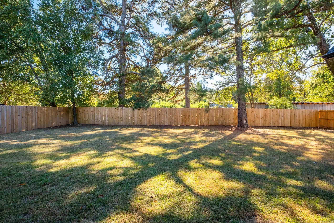$484,500 - 13 Denali Lane, Cabot
- 5
- Bedrooms
- 2½
- Baths
- 2,700
- SQ. Feet
- 0.35
- Acres
Welcome to your dream home! From the inviting front porch with its charming curb appeal to the spacious interiors, this home has it all. Step into the family room, where a vaulted ceiling and cozy fireplace create the perfect gathering spot, seamlessly flowing into the gourmet kitchen complete with an island, walk-in pantry, and stunning countertops. The main suite is a true retreat, featuring a vaulted ceiling, dual vanities, a spa-like walk-in shower, a relaxing soaker tub, and an expansive walk-in closet that conveniently connects to the laundry room. Guest bedrooms offer plenty of storage with generously sized closets, and the laundry room provides extra storage and a handy folding area. Outside, enjoy the large covered back porch overlooking your fenced backyard – ideal for outdoor relaxation or entertaining. This home offers the perfect balance of comfort, style, and functionality – come see it for yourself!
Essential Information
-
- MLS® #:
- 24038416
-
- Price:
- $484,500
-
- Bedrooms:
- 5
-
- Bathrooms:
- 2.50
-
- Full Baths:
- 2
-
- Half Baths:
- 1
-
- Square Footage:
- 2,700
-
- Acres:
- 0.35
-
- Year Built:
- 2023
-
- Type:
- Residential
-
- Sub-Type:
- Detached
-
- Style:
- Traditional
-
- Status:
- Active
Community Information
-
- Address:
- 13 Denali Lane
-
- Area:
- Cabot School District
-
- Subdivision:
- DENALI HEIGHTS
-
- City:
- Cabot
-
- County:
- Lonoke
-
- State:
- AR
-
- Zip Code:
- 72023
Amenities
-
- Utilities:
- Sewer-Public, Water-Public, Elec-Municipal (+Entergy), Gas-Natural, Telephone-Private
-
- Parking:
- Garage, Two Car, Auto Door Opener
Interior
-
- Interior Features:
- Washer Connection, Dryer Connection-Electric, Water Heater-Gas, Smoke Detector(s), Walk-In Closet(s), Ceiling Fan(s), Breakfast Bar, Kit Counter-Quartz, Window Treatments
-
- Appliances:
- Microwave, Gas Range, Dishwasher, Disposal, Pantry, Ice Maker Connection, Built-In Stove
-
- Heating:
- Central Heat-Gas, Radiant Heat
-
- Cooling:
- Central Cool-Electric, Radiant Heat
-
- Fireplace:
- Yes
-
- Fireplaces:
- Gas Logs Present, Uses Gas Logs Only
-
- # of Stories:
- 1
-
- Stories:
- 1.5 Story
Exterior
-
- Exterior:
- Brick
-
- Exterior Features:
- Patio, Porch, Fully Fenced, Covered Patio
-
- Lot Description:
- Level
-
- Roof:
- Architectural Shingle
-
- Foundation:
- Slab
Additional Information
-
- Date Listed:
- October 18th, 2024
-
- Days on Market:
- 32
-
- HOA Fees:
- 0.00
-
- HOA Fees Freq.:
- None
Listing Details
- Listing Agent:
- Dana Kellerman
- Listing Office:
- Cbrpm Maumelle
