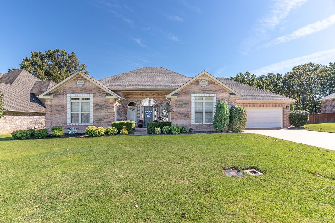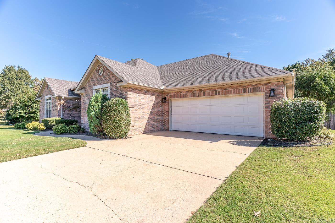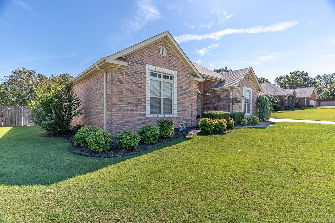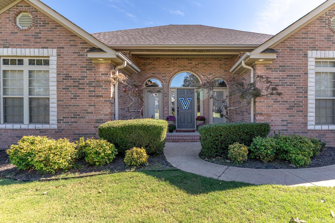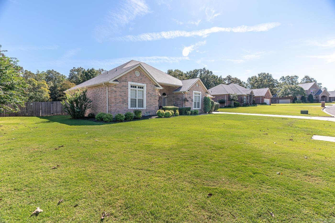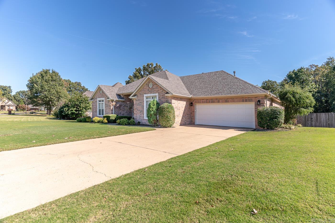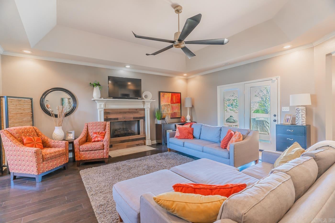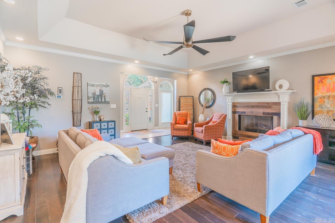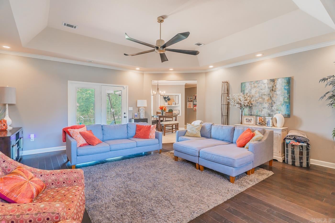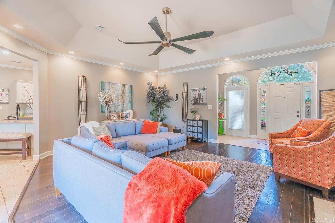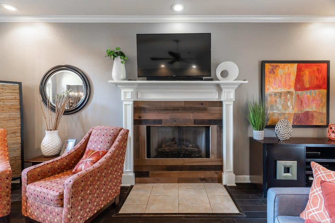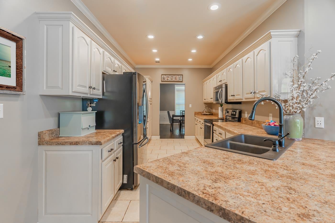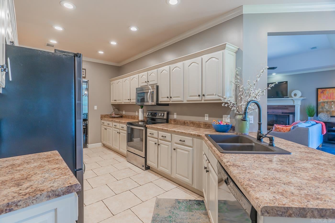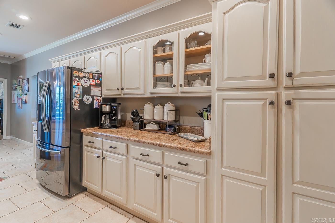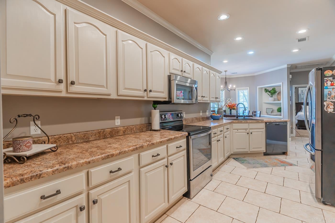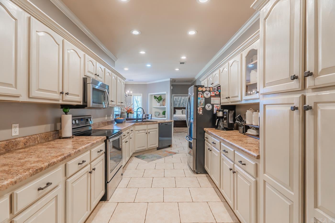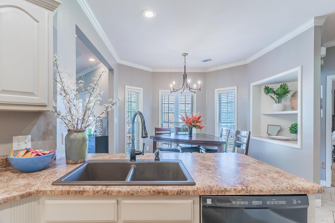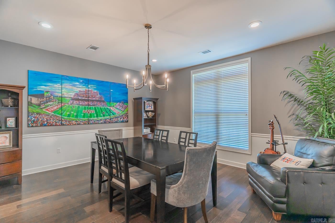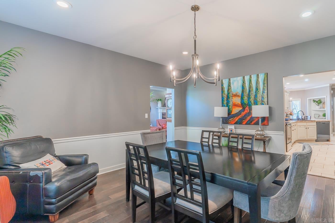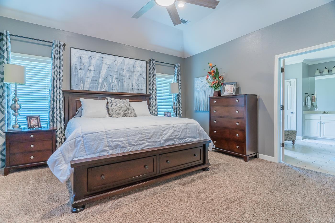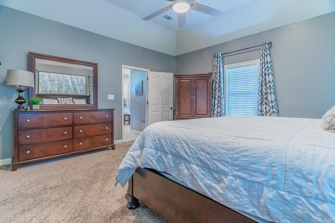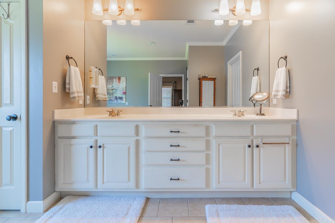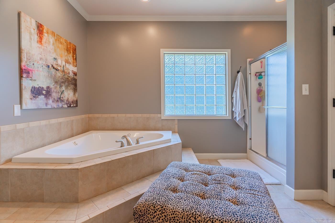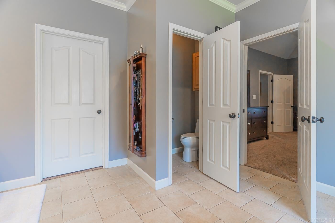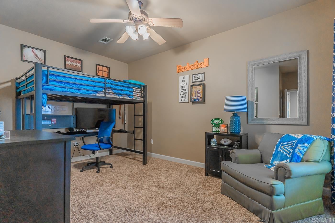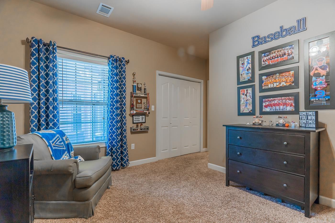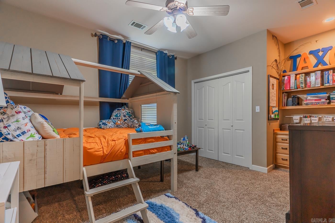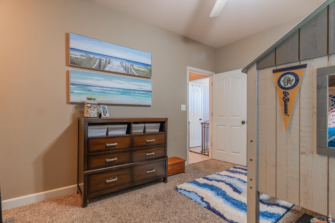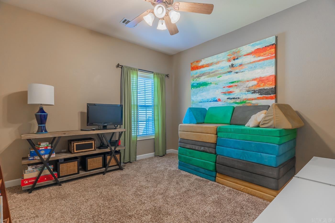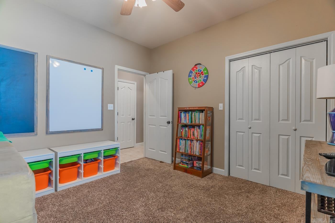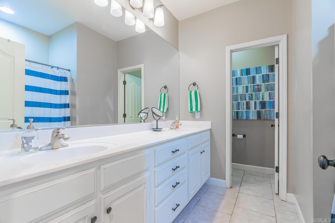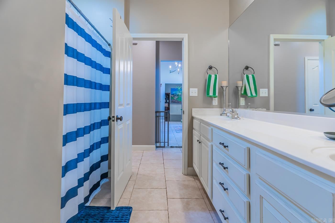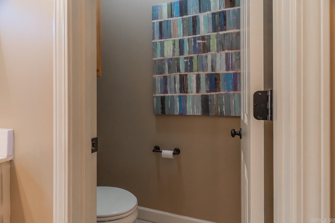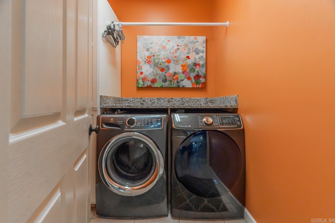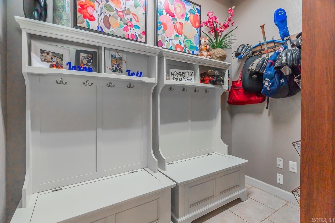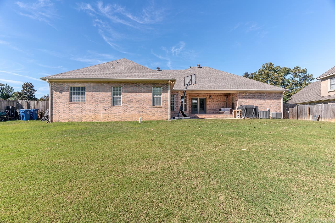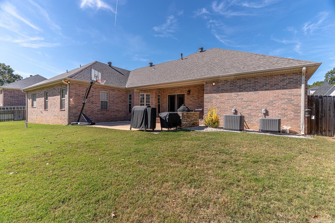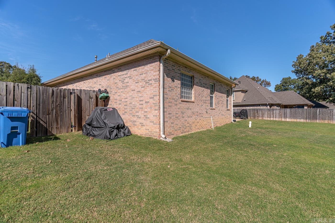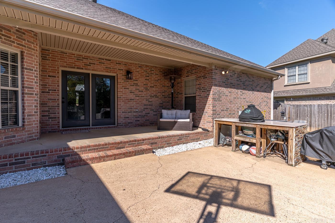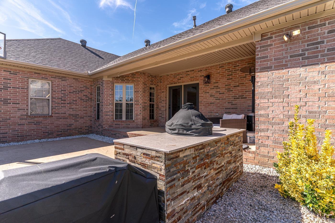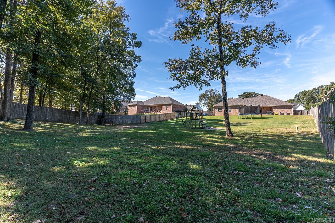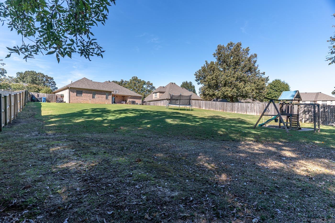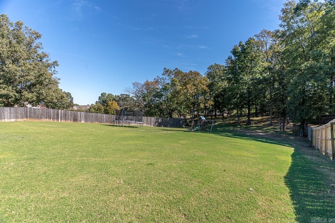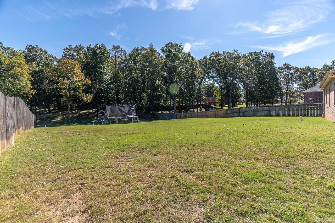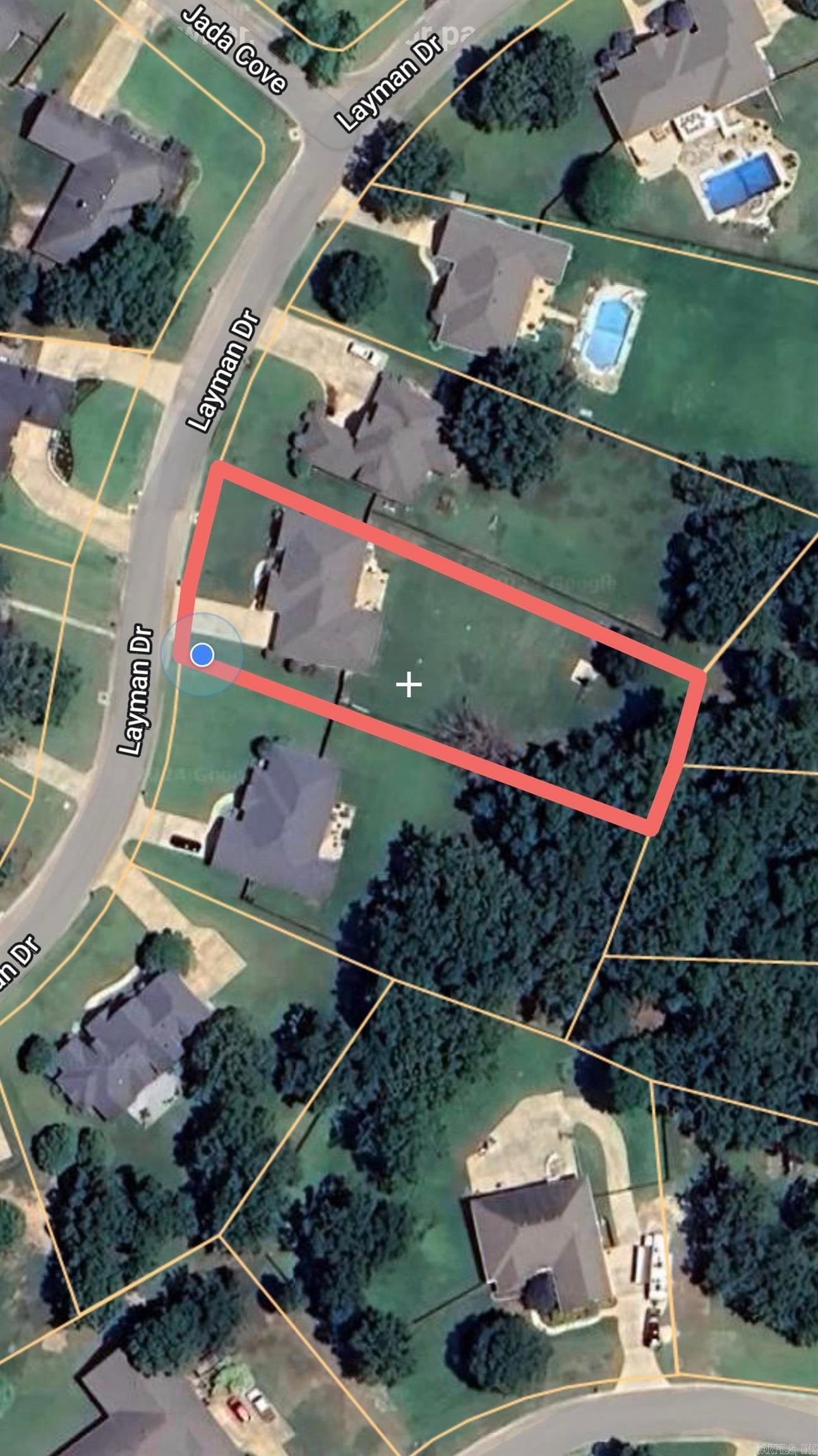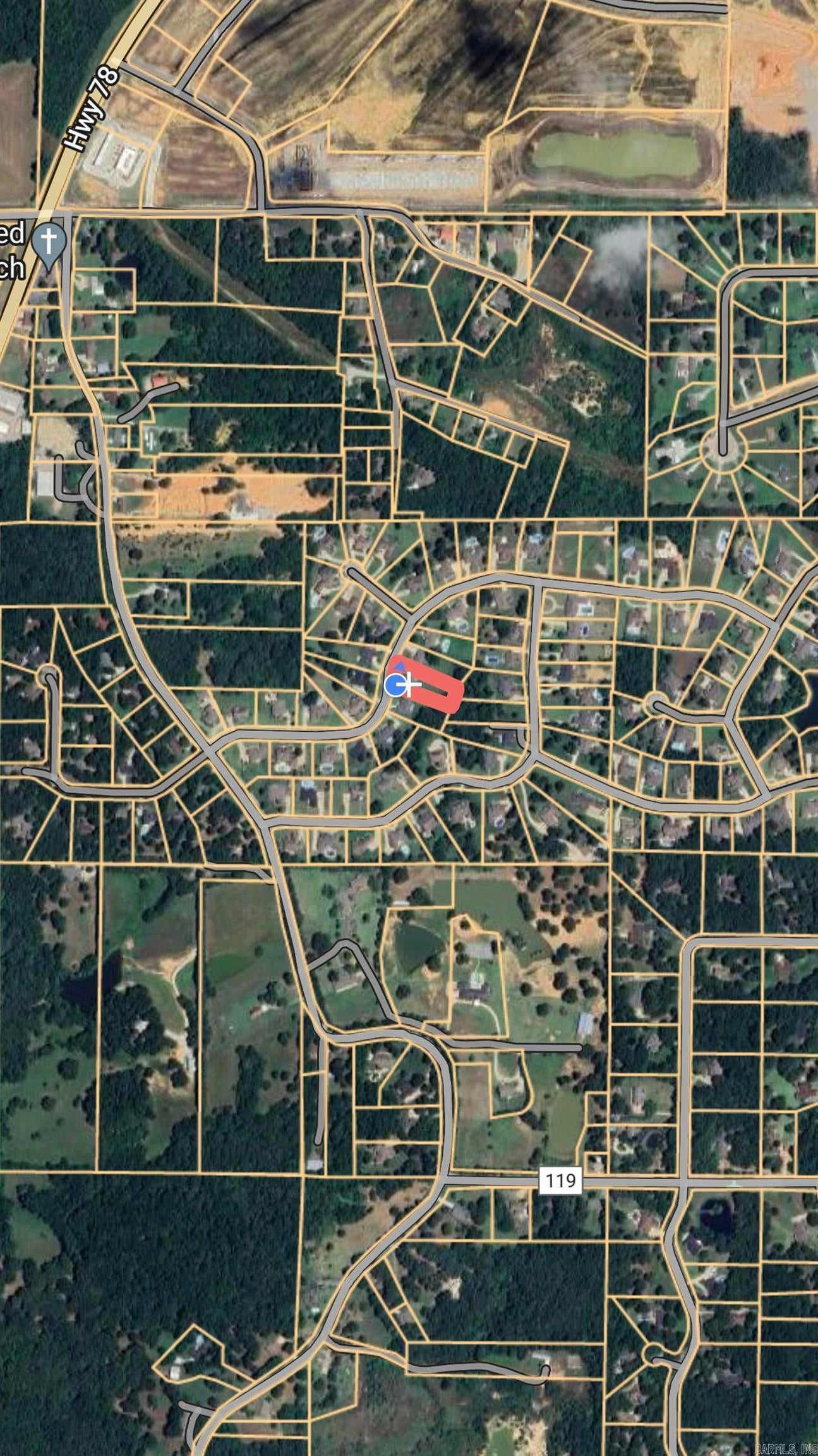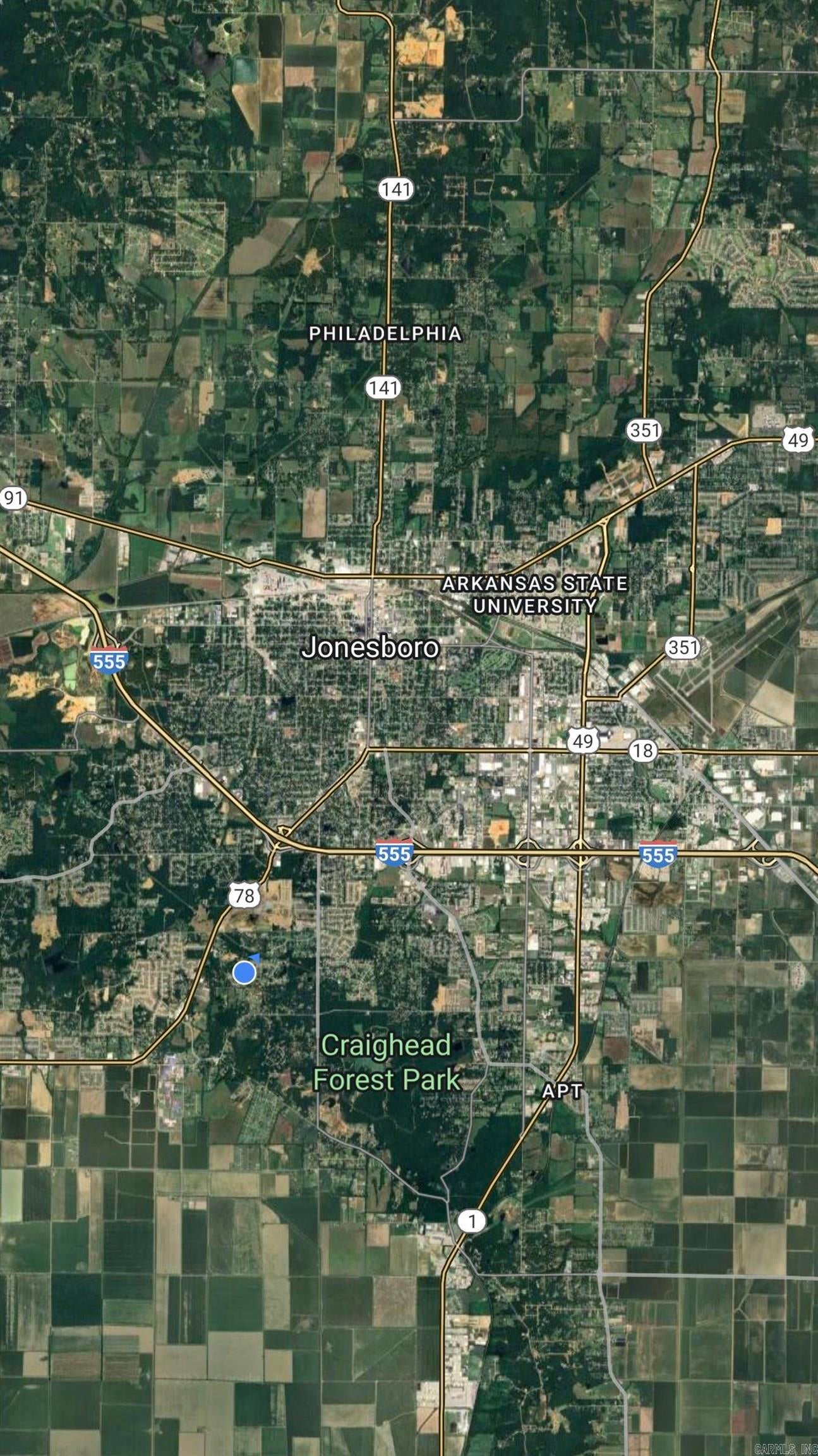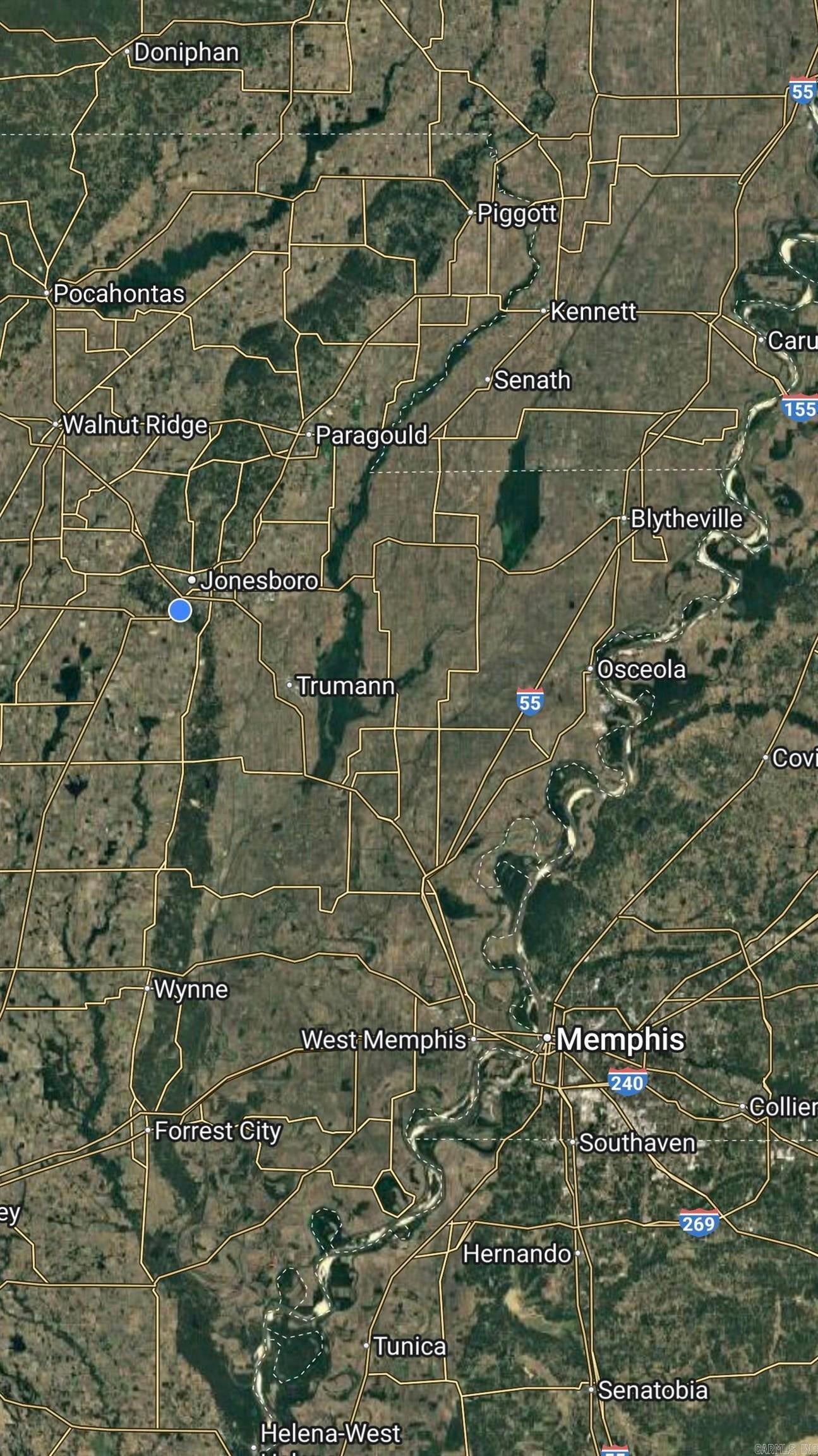$449,900 - 1209 Layman Drive, Jonesboro
- 4
- Bedrooms
- 2
- Baths
- 2,783
- SQ. Feet
- 0.5
- Acres
Welcome to Market 1209 Layman Dr. of Layman Crest Estates in Jonesboro, AR within the Valley View School District. You will love everything this property has to offer! This beautiful brick home has an architectural shingle roof with mature landscaping. The interior holds 2,783 square feet of well laid out living space. The property features a spacious kitchen with a pantry, eat in kitchen, and breakfast bar. The formal dining room is located off of the kitchen. The living room features beautiful tray ceilings with a gas log fireplace and gorgeous views of the spacious backyard. The primary bedroom has a tray ceiling, walk in closet, and ensuite bathroom with dual sinks. There are 3 other bedrooms and full bathroom. The property also has a laundry room and large mud room. The backyard features a covered patio and .5 +/- acres to enjoy everything outdoors! Call today to make this house your home!! *Interior Pictures Coming Wednesday 10/23/24
Essential Information
-
- MLS® #:
- 24038525
-
- Price:
- $449,900
-
- Bedrooms:
- 4
-
- Bathrooms:
- 2.00
-
- Full Baths:
- 2
-
- Square Footage:
- 2,783
-
- Acres:
- 0.50
-
- Year Built:
- 2002
-
- Type:
- Residential
-
- Sub-Type:
- Detached
-
- Style:
- Traditional
-
- Status:
- Active
Community Information
-
- Address:
- 1209 Layman Drive
-
- Area:
- Craighead County
-
- Subdivision:
- LAYMAN CREST ESTATES
-
- City:
- Jonesboro
-
- County:
- Craighead
-
- State:
- AR
-
- Zip Code:
- 72404
Amenities
-
- Utilities:
- Sewer-Public, Water-Public, Gas-Natural
-
- Parking:
- Garage, Two Car
Interior
-
- Interior Features:
- Washer Connection, Dryer Connection-Electric, Water Heater-Electric, Built-Ins, Ceiling Fan(s), Breakfast Bar
-
- Appliances:
- Microwave, Electric Range, Dishwasher, Pantry
-
- Heating:
- Central Heat-Gas
-
- Cooling:
- Central Cool-Electric
-
- Basement:
- None
-
- Fireplace:
- Yes
-
- Fireplaces:
- Gas Logs Present
-
- # of Stories:
- 1
-
- Stories:
- One Story
Exterior
-
- Exterior:
- Brick
-
- Exterior Features:
- Patio, Partially Fenced, Guttering, Wood Fence, Covered Patio
-
- Lot Description:
- Level, In Subdivision
-
- Roof:
- Architectural Shingle
-
- Foundation:
- Slab
School Information
-
- Elementary:
- Valley View
-
- Middle:
- Valley View
-
- High:
- Valley View
Additional Information
-
- Date Listed:
- October 20th, 2024
-
- Days on Market:
- 31
-
- HOA Fees:
- 50.00
-
- HOA Fees Freq.:
- Annual
Listing Details
- Listing Agent:
- Andrea Duckert
- Listing Office:
- Compass Rose Realty
