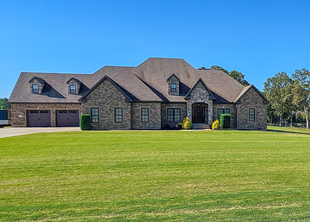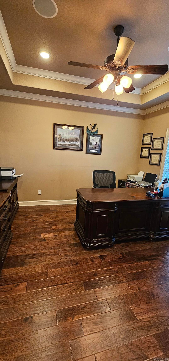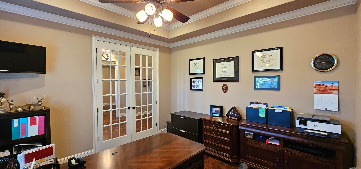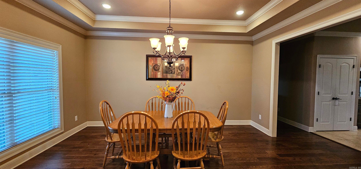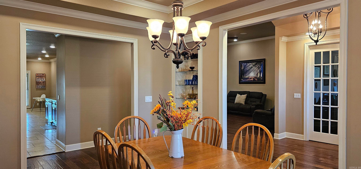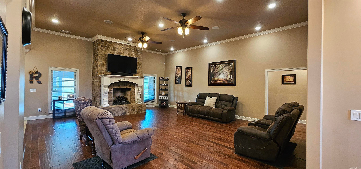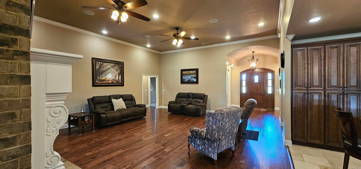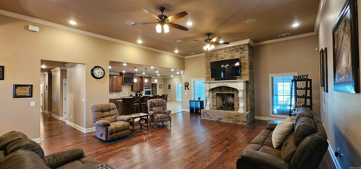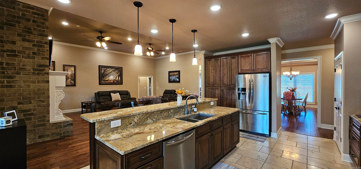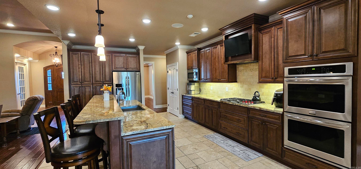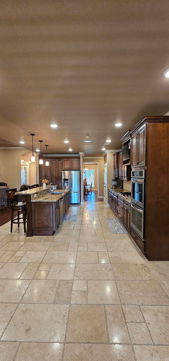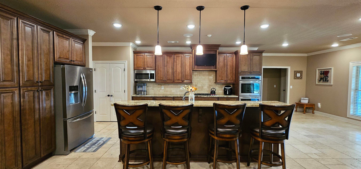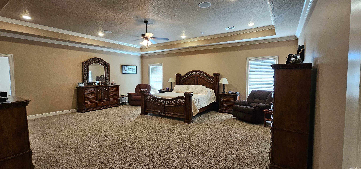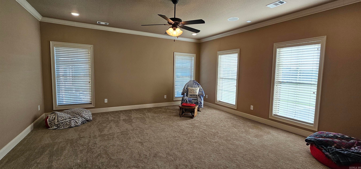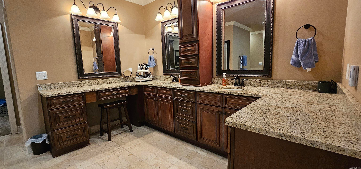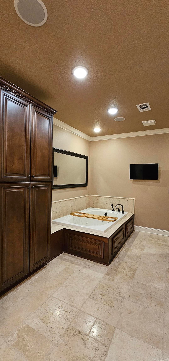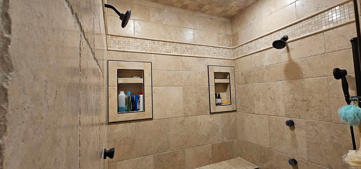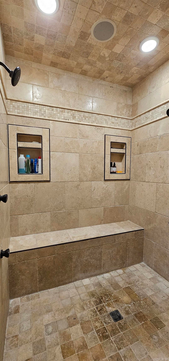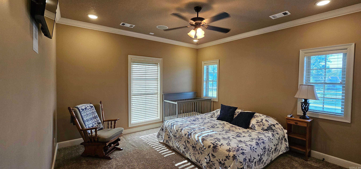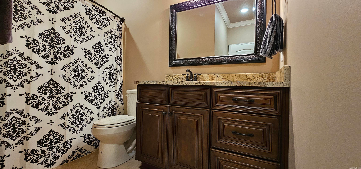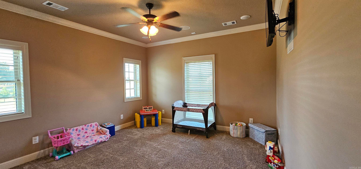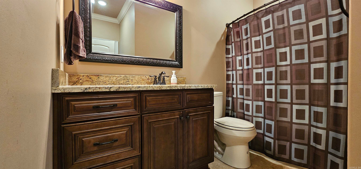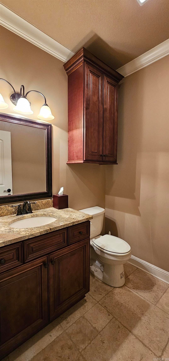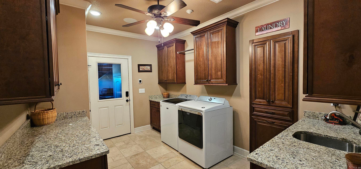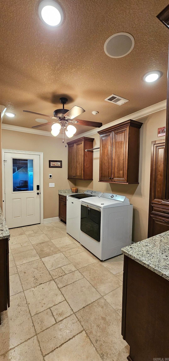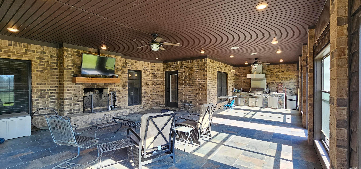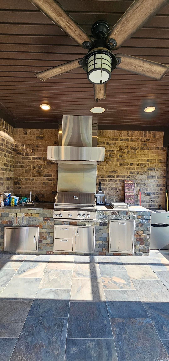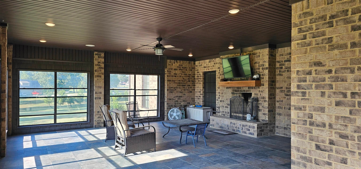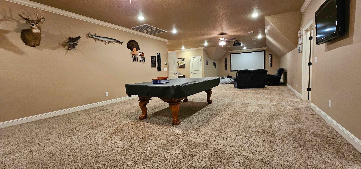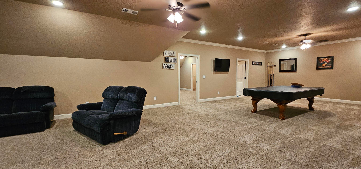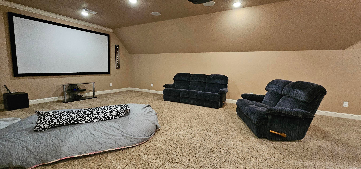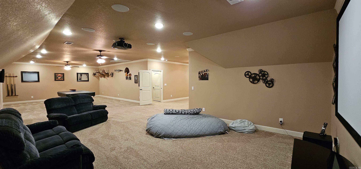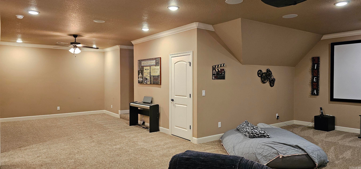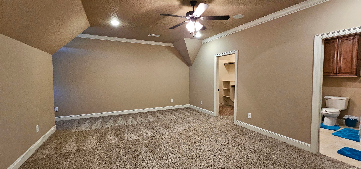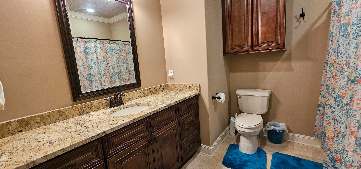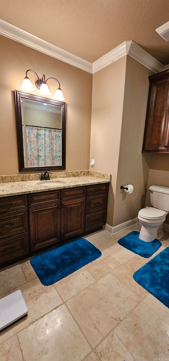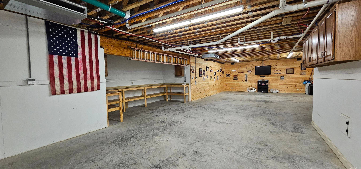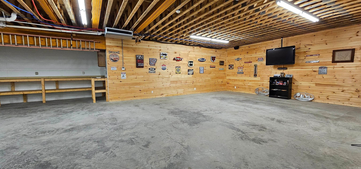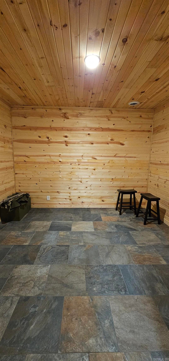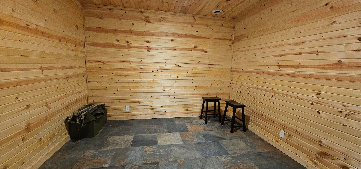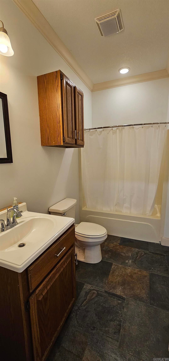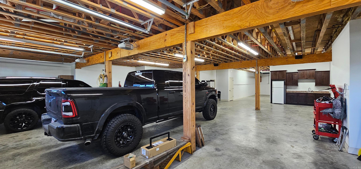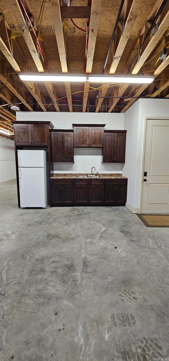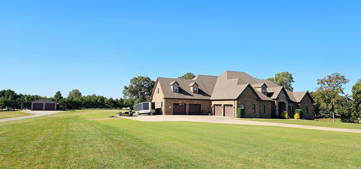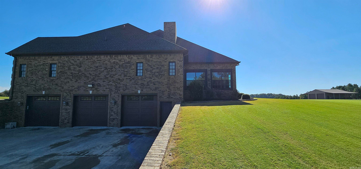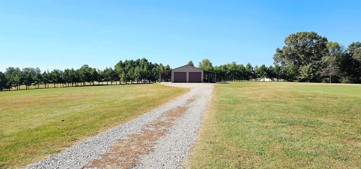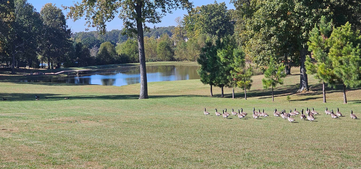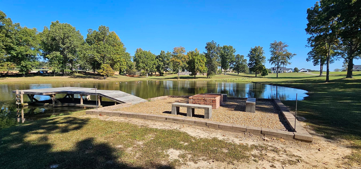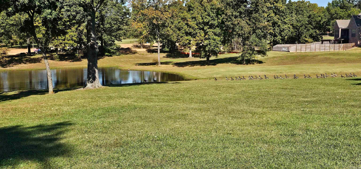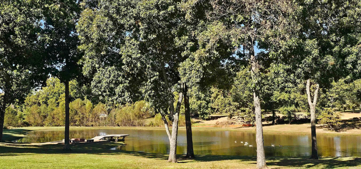$1,400,000 - 320 County Road 794, Jonesboro
- 4
- Bedrooms
- 5½
- Baths
- 9,751
- SQ. Feet
- 8.66
- Acres
Luxury Estate on 8.69 Acres with pond and incredible amenities offers the ultimate in luxury living. This home combines high-end features with thoughtful design for comfort, security, and entertainment. This open floor plan features oversized rooms on every level. On the main level, you will find the large family room with gas fireplace and hardwood flooring that opens up to the gourmet kitchen featuring double ovens, a Wolf gas cooktop, and custom pull-out shelves in all cabinets. There are three spacious bedrooms all with private en-suites including an expansive primary suite with a luxurious bath with granite countertops, wood cabinetry, dual sinks, heated travertine floors, an oversized walk-in shower with custom tile work surrounding the 3 showerheads and body jets, and a large jet-tub. Off of the master is a bonus room built with slab foundation to serve as a weight room or it would make a great private living area or nursery. The main level also hosts a formal dining room with built-in, an office, oversized laundry with a 2 sided cabinet that accesses primary closet, and a half bath for guest. See additional remarks.
Essential Information
-
- MLS® #:
- 24038680
-
- Price:
- $1,400,000
-
- Bedrooms:
- 4
-
- Bathrooms:
- 5.50
-
- Full Baths:
- 5
-
- Half Baths:
- 1
-
- Square Footage:
- 9,751
-
- Acres:
- 8.66
-
- Year Built:
- 2015
-
- Type:
- Residential
-
- Sub-Type:
- Detached
-
- Style:
- Traditional
-
- Status:
- Active
Community Information
-
- Address:
- 320 County Road 794
-
- Area:
- Jonesboro (700) Outside City Lim
-
- Subdivision:
- GREENSBORO FARMS
-
- City:
- Jonesboro
-
- County:
- Craighead
-
- State:
- AR
-
- Zip Code:
- 72405
Amenities
-
- Utilities:
- Septic, Water-Public, Electric-Co-op, Gas-Propane/Butane, All Underground
-
- Parking:
- Garage, Other (see remarks), Four Car or More, Side Entry, Rear Entry
Interior
-
- Interior Features:
- Washer Connection, Dryer Connection-Electric, Water Heater-Gas, Smoke Detector(s), Security System, Floored Attic, Walk-In Closet(s), Built-Ins, Ceiling Fan(s), Walk-in Shower, Breakfast Bar, Kit Counter- Granite Slab
-
- Appliances:
- Double Oven, Microwave, Gas Range, Surface Range, Dishwasher, Pantry, Refrigerator-Stays, Ice Maker Connection, Wall Oven
-
- Heating:
- Central Heat-Electric, Zoned Units, Other (see remarks)
-
- Cooling:
- Central Cool-Electric, Zoned Units, Other (see remarks)
-
- Has Basement:
- Yes
-
- Basement:
- Finished, Inside Access, Outside Access/Walk-Out, Heated, Cooled, Other (see remarks)
-
- Fireplace:
- Yes
-
- # of Fireplaces:
- 2
-
- Fireplaces:
- Woodburning-Site-Built, Two, Other (see remarks)
-
- Stories:
- Other (see remarks), Three Story
Exterior
-
- Exterior:
- Brick
-
- Exterior Features:
- Outside Storage Area, Guttering, Shop, RV Parking, Other (see remarks)
-
- Lot Description:
- Sloped, Rural Property, Pond, Extra Landscaping, In Subdivision, Other (see remarks)
-
- Roof:
- Architectural Shingle
-
- Foundation:
- Other (see remarks)
School Information
-
- Elementary:
- Brookland
-
- Middle:
- Brookland
-
- High:
- Brookland
Additional Information
-
- Date Listed:
- October 21st, 2024
-
- Days on Market:
- 24
-
- HOA Fees:
- 250.00
-
- HOA Fees Freq.:
- Annual
Listing Details
- Listing Agent:
- Danna Johnson
- Listing Office:
- Johnson Real Estate Group
