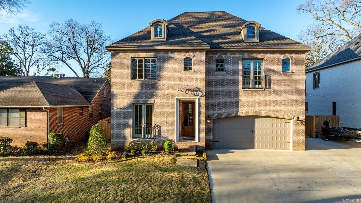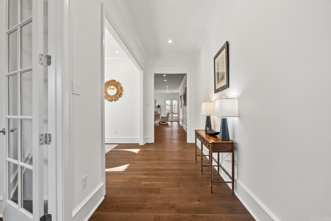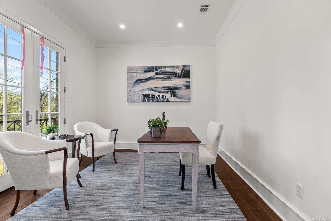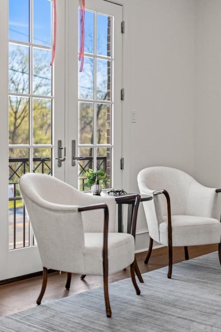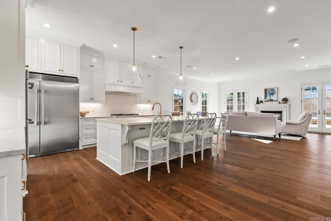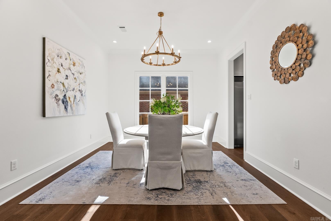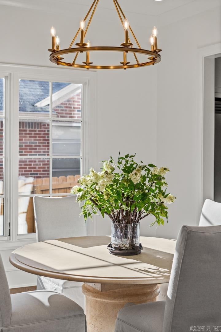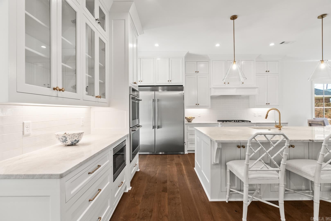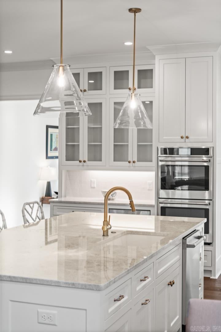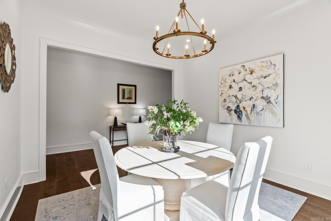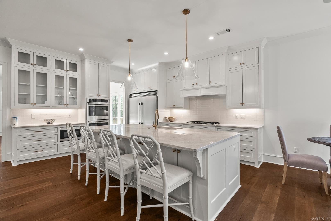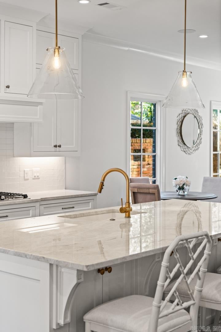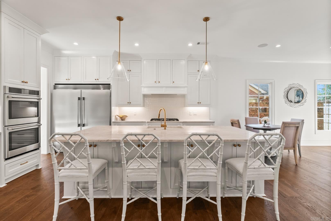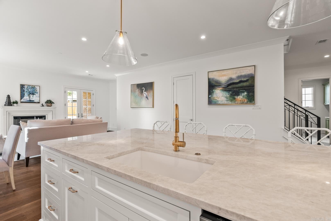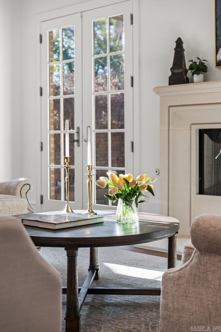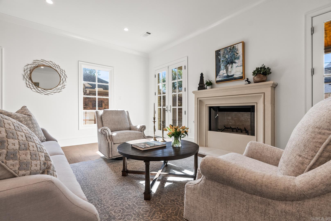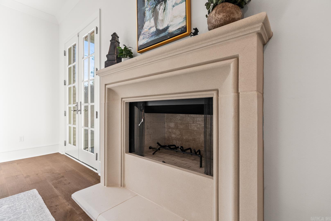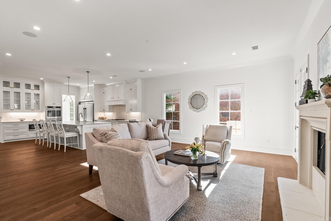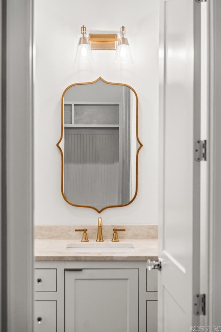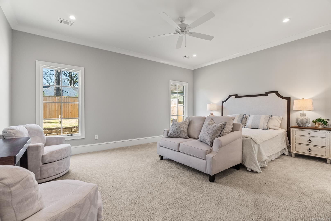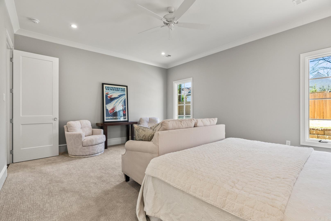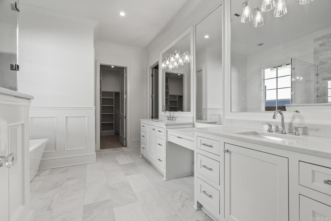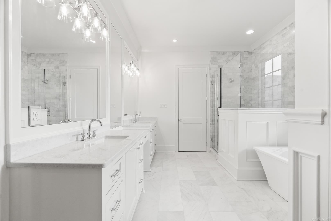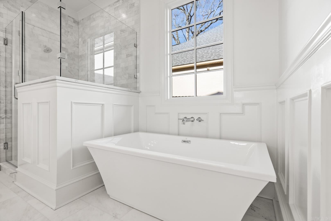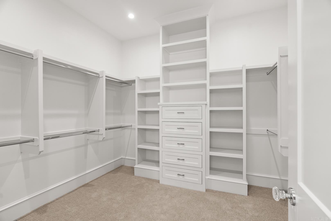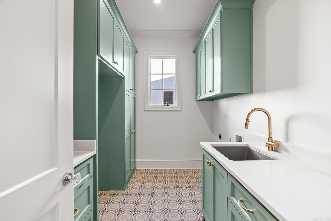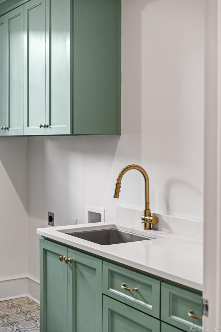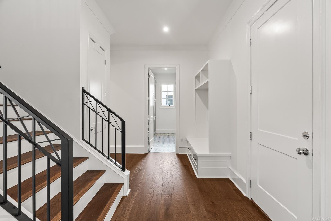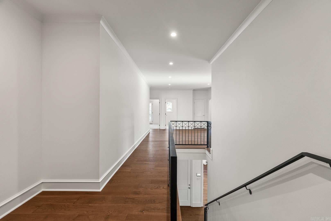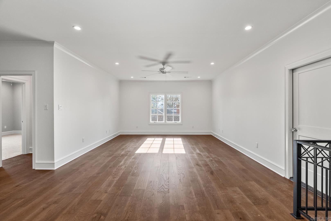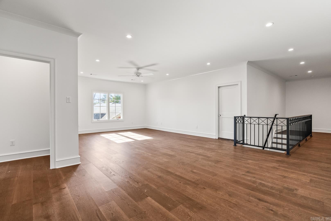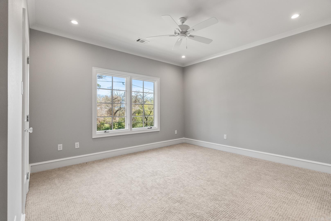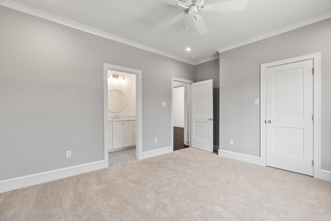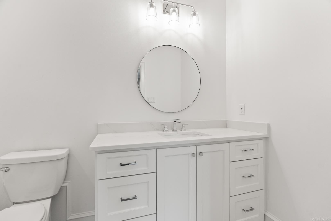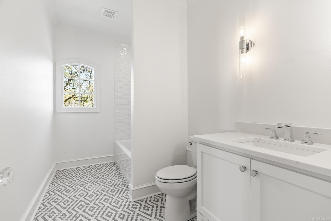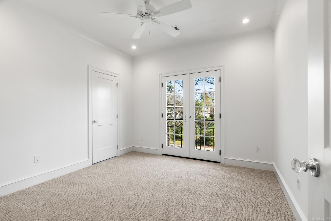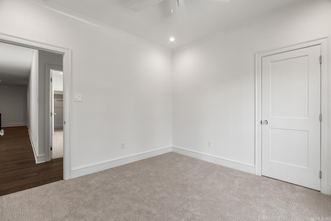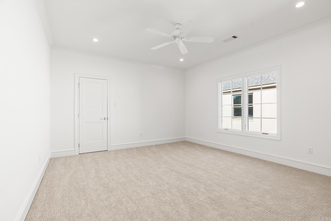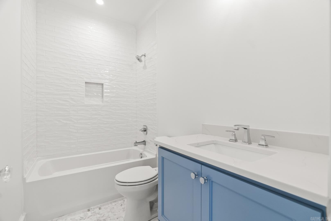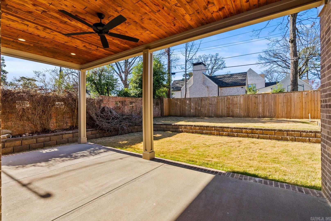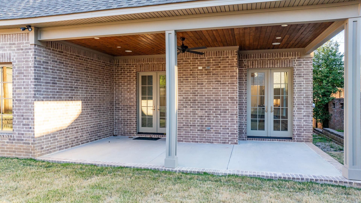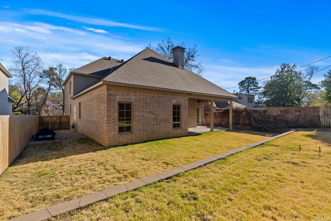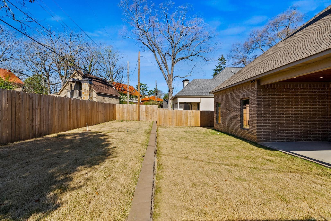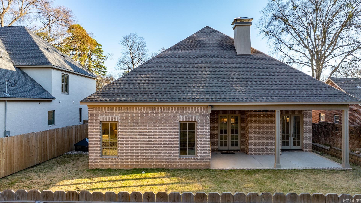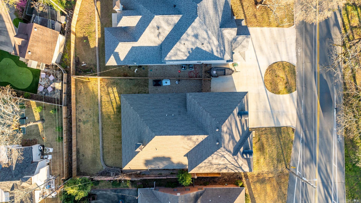$995,000 - 4601 Kavanaugh Boulevard, Little Rock
- 4
- Bedrooms
- 4½
- Baths
- 4,150
- SQ. Feet
- 2022
- Year Built
Spectacular NEW construction in the Heart of the Heights! Fabulous quality and excellent floorplan. This home provides the ultimate atmosphere for family living and entertaining. Stunning entry with 10 ft ceiling flanked by home office/study. Beautiful hardwoods and sophisticated decor. Spacious and open family living with fireplace. Gourmet kitchen with quality appliance and custom cabinets, breakfast area. Elegant formal dining. Gorgeous spa inspired primary suite on the main level. Upstairs large game/living room with three additional bedrooms and three full baths! Covered terrace and nice backyard. 2 car garage. Wonderful location with easy access to all of the Heights!
Essential Information
-
- MLS® #:
- 24038834
-
- Price:
- $995,000
-
- Bedrooms:
- 4
-
- Bathrooms:
- 4.50
-
- Full Baths:
- 4
-
- Half Baths:
- 1
-
- Square Footage:
- 4,150
-
- Acres:
- 0.00
-
- Year Built:
- 2022
-
- Type:
- Residential
-
- Sub-Type:
- Detached
-
- Style:
- Traditional
-
- Status:
- Active
Community Information
-
- Address:
- 4601 Kavanaugh Boulevard
-
- Area:
- Little Rock (heights/hillcrest)
-
- Subdivision:
- PROSPECT TERRACE
-
- City:
- Little Rock
-
- County:
- Pulaski
-
- State:
- AR
-
- Zip Code:
- 72207
Amenities
-
- Utilities:
- Sewer-Public, Water-Public, Elec-Municipal (+Entergy), Gas-Natural
-
- Parking:
- Garage, Parking Pads, Two Car, Auto Door Opener
Interior
-
- Interior Features:
- Washer Connection, Dryer Connection-Gas, Dryer Connection-Electric, Water Heater-Gas, Floored Attic, Ceiling Fan(s), Walk-in Shower
-
- Appliances:
- Built-In Stove, Double Oven, Microwave, Gas Range, Dishwasher, Disposal, Pantry, Ice Maker Connection, Wall Oven
-
- Heating:
- Central Heat-Gas
-
- Cooling:
- Central Cool-Electric
-
- Fireplace:
- Yes
-
- Fireplaces:
- Gas Starter
-
- # of Stories:
- 2
-
- Stories:
- Two Story
Exterior
-
- Exterior:
- Brick, Metal/Vinyl Siding
-
- Exterior Features:
- Patio, Fully Fenced, Guttering, Wood Fence, Covered Patio
-
- Lot Description:
- Sloped, Level, In Subdivision
-
- Roof:
- Composition
-
- Foundation:
- Slab
Additional Information
-
- Date Listed:
- October 23rd, 2024
-
- Days on Market:
- 23
-
- HOA Fees:
- 0.00
-
- HOA Fees Freq.:
- None
Listing Details
- Listing Agent:
- Casey Jones
- Listing Office:
- Janet Jones Company
