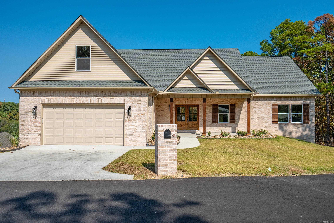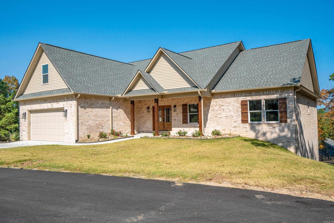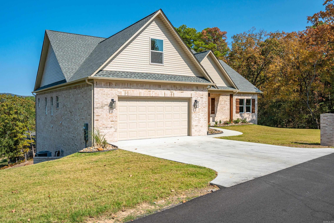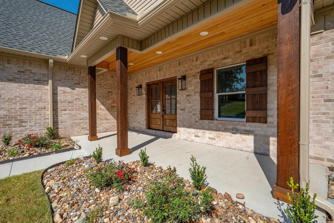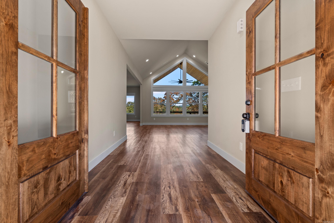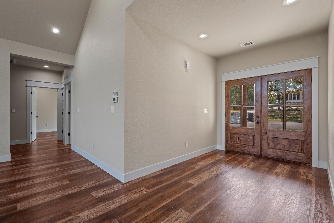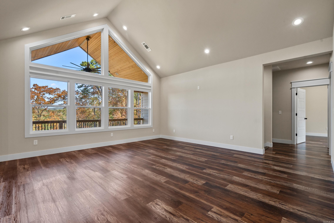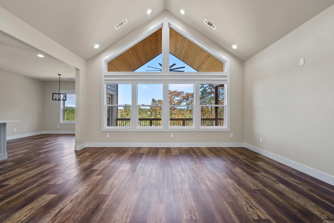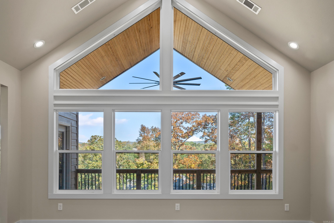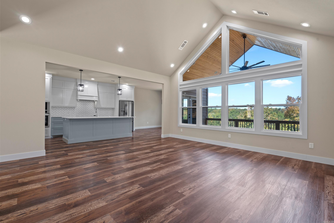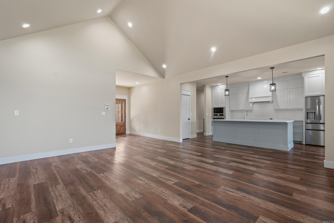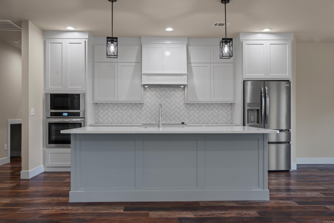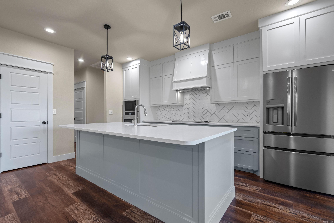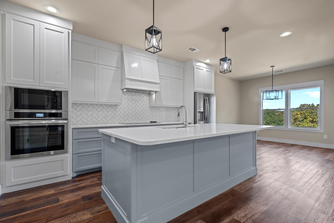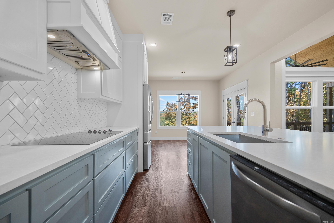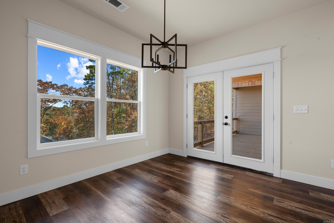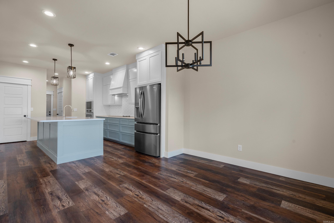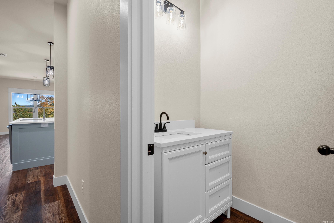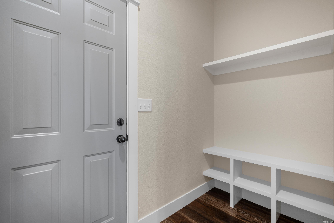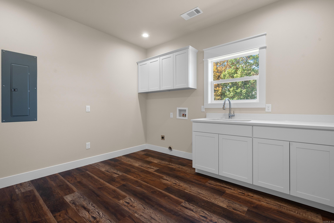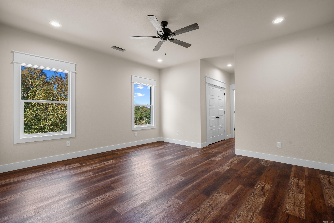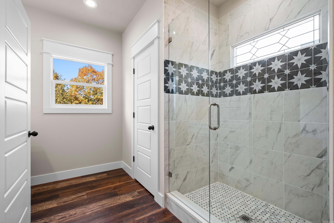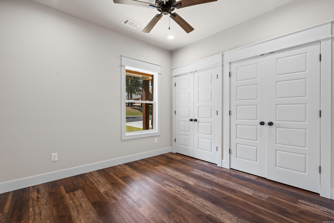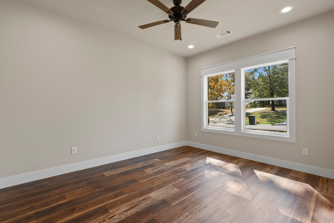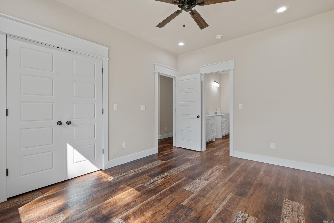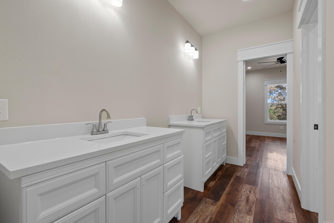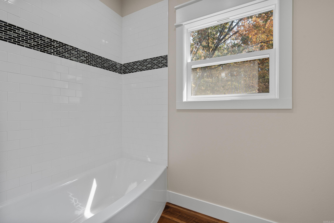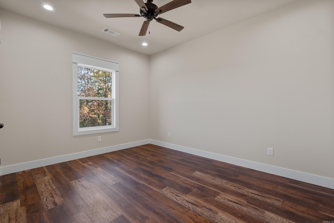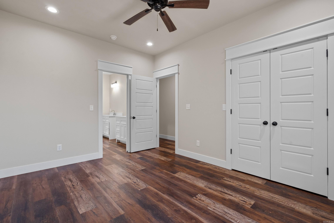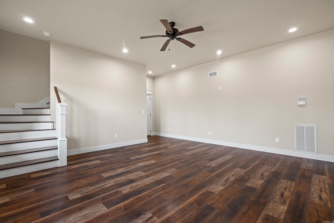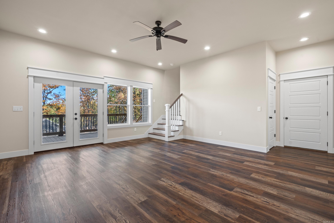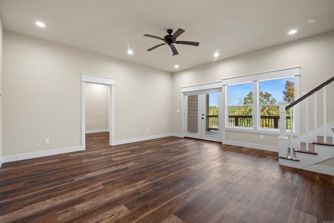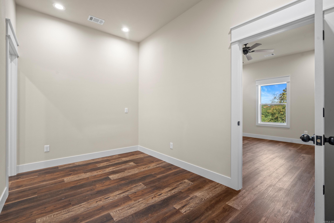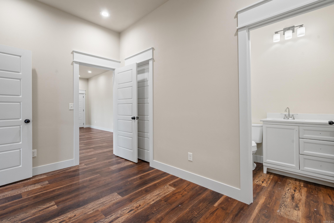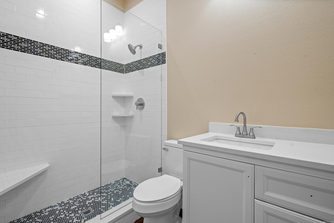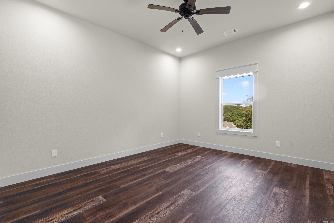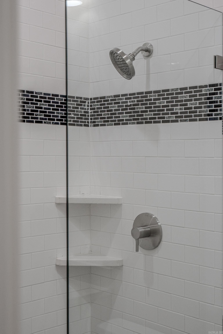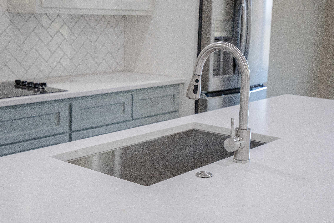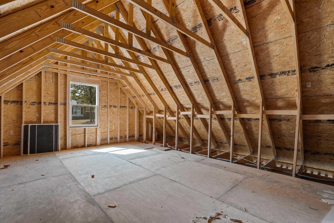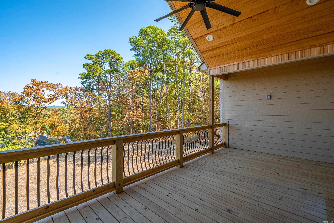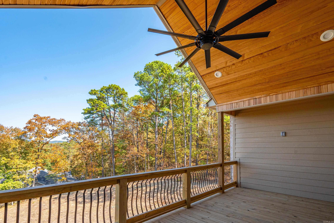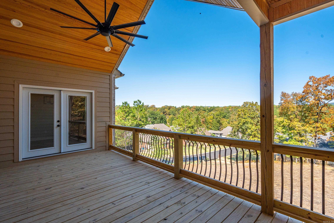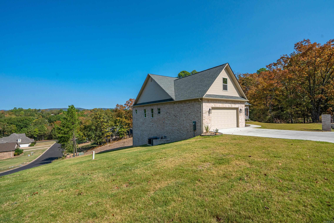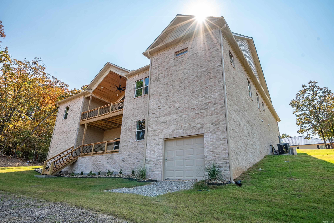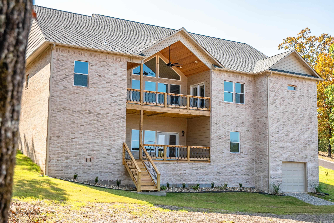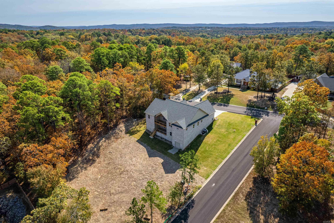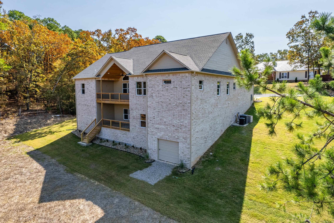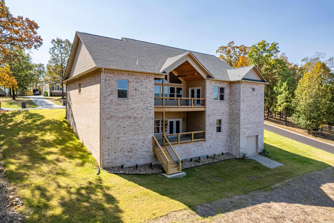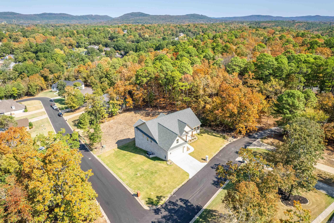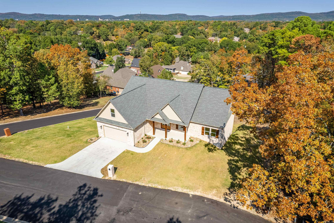$674,900 - 341 High Meadow Loop, Hot Springs
- 5
- Bedrooms
- 3½
- Baths
- 3,250
- SQ. Feet
- 0.69
- Acres
New construction in Lakeside School District in an upscale neighborhood with no HOA dues. Witness spectacular mountain views as you walk through the front door. With 5 bedrooms/3.5 baths there's plenty of room for everyone. Main level hosts 4 bedrooms and 2.5 baths while downstairs offers a living space, office/flex room plus bedroom and full bath. Primary bedroom with dual closets and primary bath with dual vanities. Enjoy the views from either the upper or lower covered deck spaces. Double car garage with a garage area on the backside for all your lawn equipment. Sprinkler system. Agent has ownership interest in property.
Essential Information
-
- MLS® #:
- 24038854
-
- Price:
- $674,900
-
- Bedrooms:
- 5
-
- Bathrooms:
- 3.50
-
- Full Baths:
- 3
-
- Half Baths:
- 1
-
- Square Footage:
- 3,250
-
- Acres:
- 0.69
-
- Year Built:
- 2024
-
- Type:
- Residential
-
- Sub-Type:
- Detached
-
- Style:
- Traditional
-
- Status:
- Active
Community Information
-
- Address:
- 341 High Meadow Loop
-
- Area:
- Lakeside School District
-
- Subdivision:
- High Meadows Loop
-
- City:
- Hot Springs
-
- County:
- Garland
-
- State:
- AR
-
- Zip Code:
- 71901
Amenities
-
- Utilities:
- Sewer-Public, Water-Public, Elec-Municipal (+Entergy), All Underground
-
- Parking:
- Garage, Two Car, Auto Door Opener
-
- View:
- Mountain View
Interior
-
- Interior Features:
- Washer Connection, Dryer Connection-Electric, Water Heater-Electric, Smoke Detector(s), Walk-In Closet(s), Ceiling Fan(s), Walk-in Shower, Kit Counter- Granite Slab
-
- Appliances:
- Free-Standing Stove, Microwave, Electric Range, Dishwasher, Disposal, Refrigerator-Stays, Ice Maker Connection, Wall Oven
-
- Heating:
- Central Heat-Electric, Heat Pump, Zoned Units
-
- Cooling:
- Central Cool-Electric, Zoned Units
-
- Fireplaces:
- None
-
- # of Stories:
- 2
-
- Stories:
- Two Story, 2 Story Entry & Lower
Exterior
-
- Exterior:
- Brick, Brick & Frame Combo
-
- Exterior Features:
- Deck, Guttering, Lawn Sprinkler, Covered Patio
-
- Lot Description:
- Sloped, Corner Lot, Cleared, Extra Landscaping, In Subdivision
-
- Roof:
- Architectural Shingle
-
- Foundation:
- Crawl Space
School Information
-
- Elementary:
- Lakeside
-
- Middle:
- Lakeside
-
- High:
- Lakeside
Additional Information
-
- Date Listed:
- October 23rd, 2024
-
- Days on Market:
- 25
-
- HOA Fees:
- 0.00
-
- HOA Fees Freq.:
- None
Listing Details
- Listing Agent:
- Stephen Inman-crawley
- Listing Office:
- Rix Realty Advantage Team Realtors
