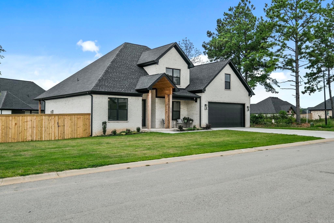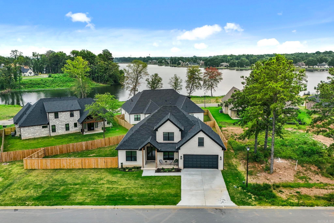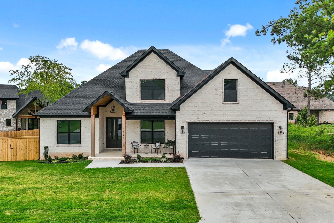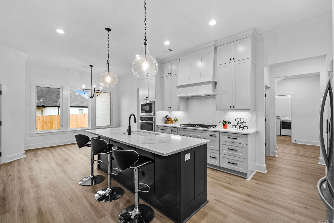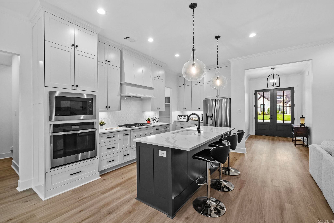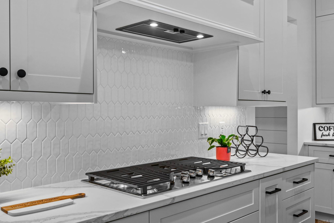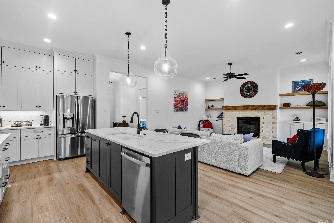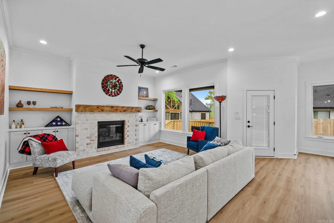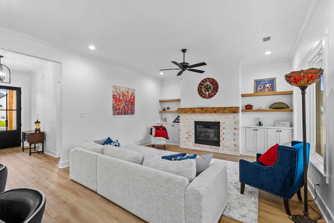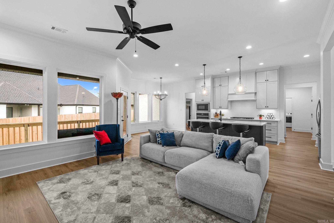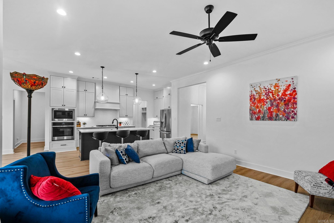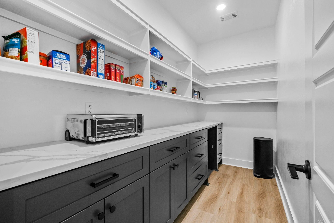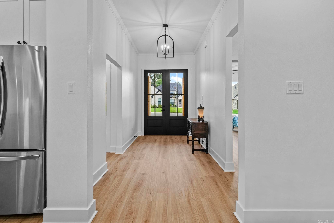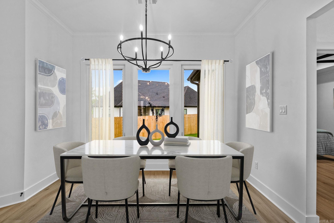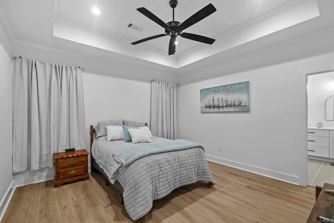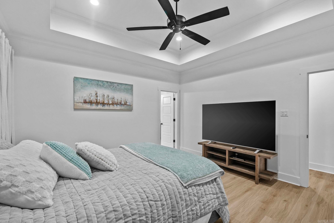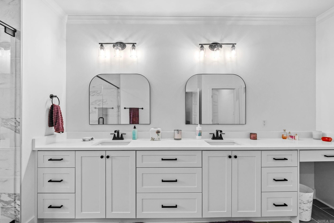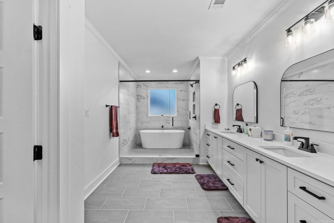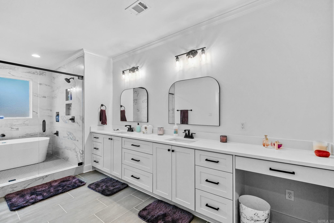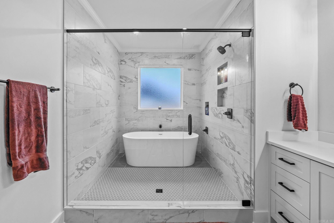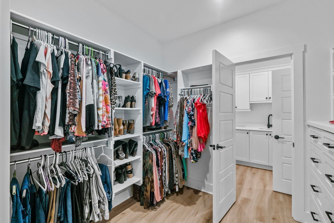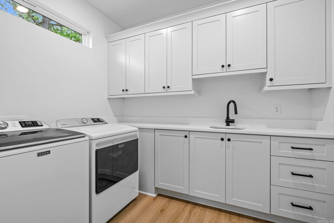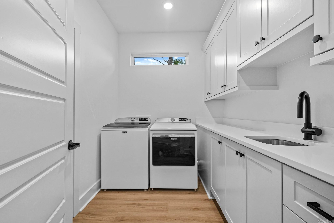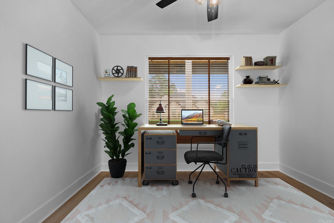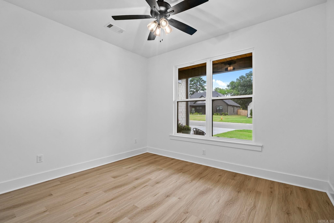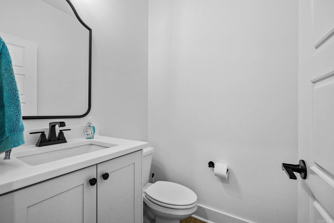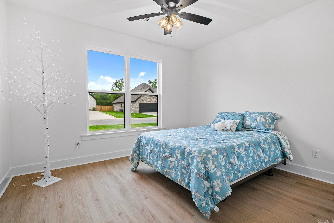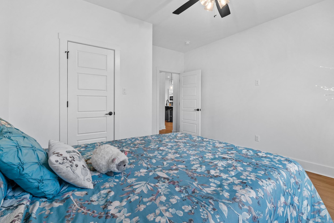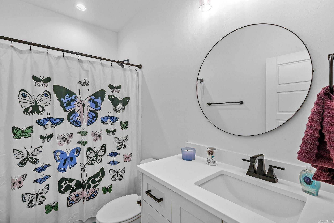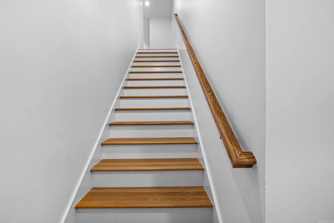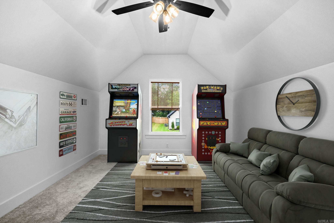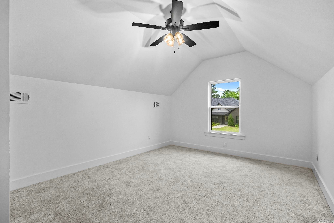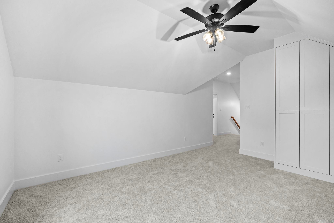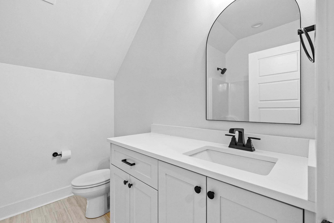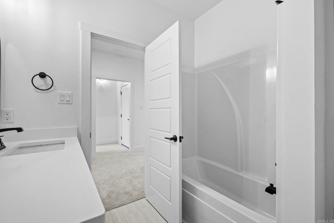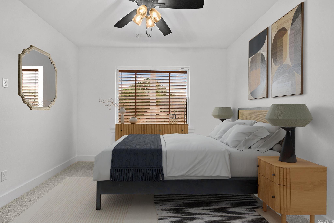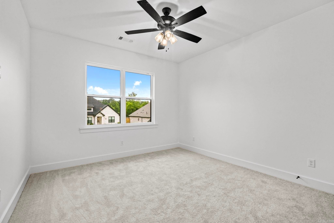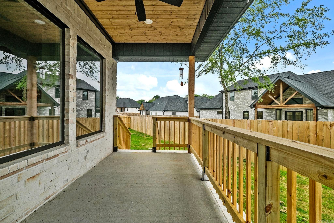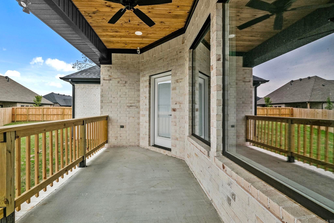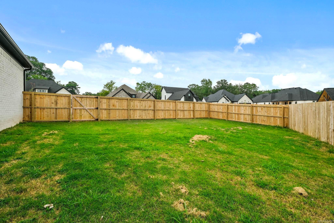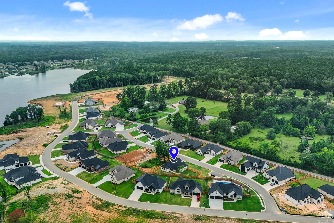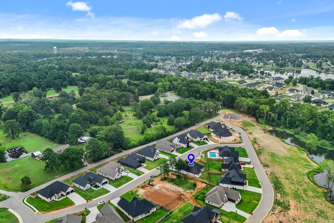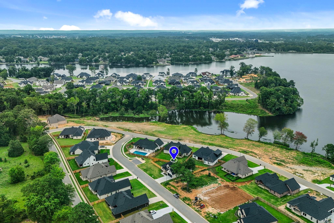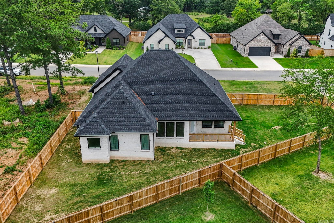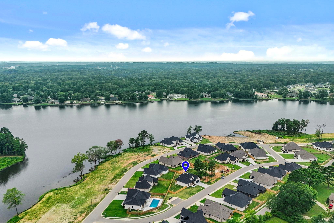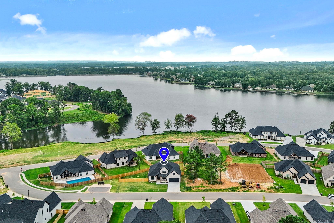$489,000 - 5983 Pelican Place, Benton
- 4
- Bedrooms
- 3½
- Baths
- 2,661
- SQ. Feet
- 0.24
- Acres
Welcome to Severn Landing, an exclusive subdivision in the prestigious Hurricane Lake Estates. This lakefront community offers 400 acres of breathtaking waterfront views, a clubhouse, tennis courts, picnic areas, a playground, a pool, a sandy beach, and more. This stunning home features a chef’s kitchen with ample cabinet space and a large walk-in pantry. The luxurious primary bathroom includes a wet room with a stand-alone tub and a custom shower. The main level boasts 3 spacious bedrooms and 2.5 well-appointed bathrooms. Upstairs, you'll find a 4th bedroom with its own bathroom and closet, plus a versatile bonus room perfect for a playroom, home office, or entertainment space. Experience the best of lakeside living in Severn Landing. Don’t miss this opportunity to make this extraordinary property your new home. Agents see remarks!
Essential Information
-
- MLS® #:
- 24038939
-
- Price:
- $489,000
-
- Bedrooms:
- 4
-
- Bathrooms:
- 3.50
-
- Full Baths:
- 3
-
- Half Baths:
- 1
-
- Square Footage:
- 2,661
-
- Acres:
- 0.24
-
- Year Built:
- 2023
-
- Type:
- Residential
-
- Sub-Type:
- Detached
-
- Style:
- Traditional
-
- Status:
- Active
Community Information
-
- Address:
- 5983 Pelican Place
-
- Area:
- Bryant
-
- Subdivision:
- Severn Landing @ Hurricane Lake
-
- City:
- Benton
-
- County:
- Saline
-
- State:
- AR
-
- Zip Code:
- 72019
Amenities
-
- Amenities:
- Swimming Pool(s), Tennis Court(s), Playground, Clubhouse, Party Room, Mandatory Fee
-
- Utilities:
- Sewer-Public, Water-Public, Elec-Municipal (+Entergy), Gas-Natural, All Underground
-
- Parking:
- Garage, Two Car, Auto Door Opener
Interior
-
- Interior Features:
- Washer Connection, Dryer Connection-Electric, Smoke Detector(s), Walk-In Closet(s), Built-Ins, Ceiling Fan(s), Walk-in Shower, Breakfast Bar, Kit Counter-Quartz
-
- Appliances:
- Built-In Stove, Gas Range, Dishwasher, Disposal, Pantry, Wall Oven
-
- Heating:
- Central Heat-Electric
-
- Cooling:
- Central Cool-Electric
-
- Basement:
- None
-
- Fireplace:
- Yes
-
- Fireplaces:
- Gas Starter, Gas Logs Present, Glass Doors
-
- # of Stories:
- 2
-
- Stories:
- Two Story
Exterior
-
- Exterior:
- Brick
-
- Exterior Features:
- Patio, Porch, Fully Fenced, Guttering, Wood Fence, Covered Patio
-
- Lot Description:
- Level, Corner Lot, In Subdivision, River/Lake Area
-
- Roof:
- Architectural Shingle
-
- Foundation:
- Slab
Additional Information
-
- Date Listed:
- October 24th, 2024
-
- Days on Market:
- 26
-
- HOA Fees:
- 54.00
-
- HOA Fees Freq.:
- Monthly
Listing Details
- Listing Agent:
- Kelly Fernandez
- Listing Office:
- Irealty Arkansas - Sherwood
