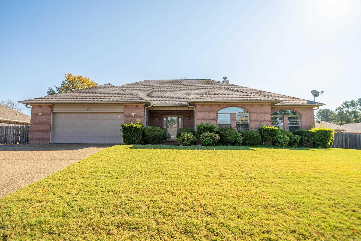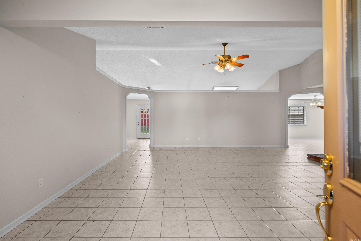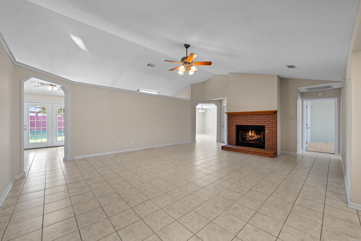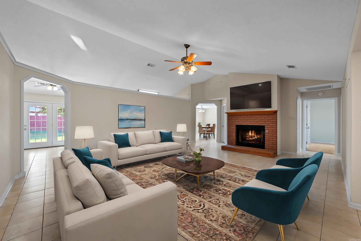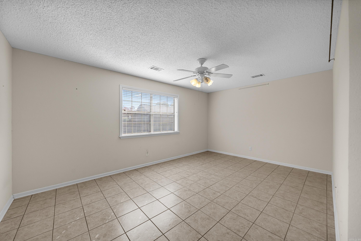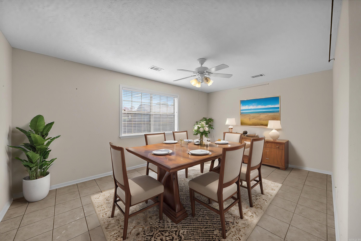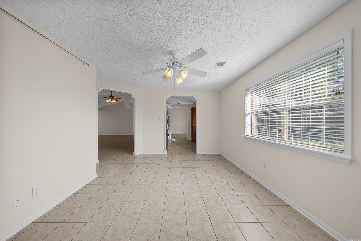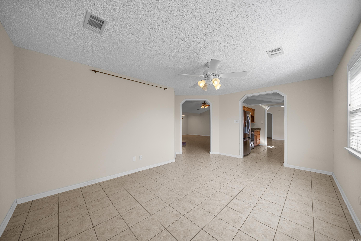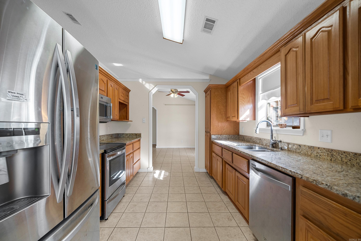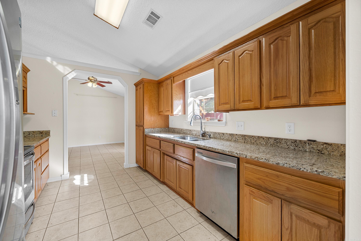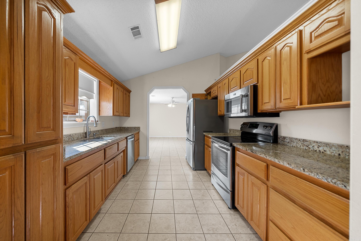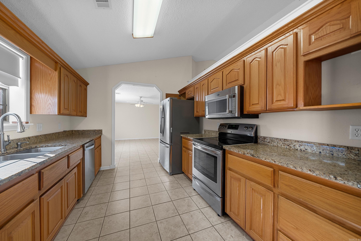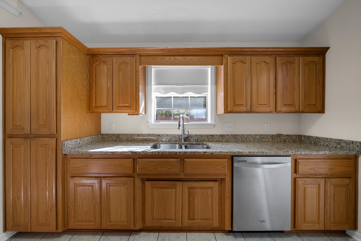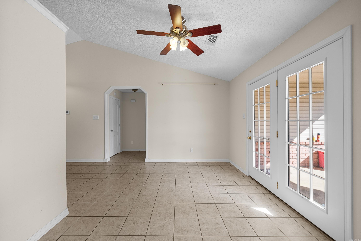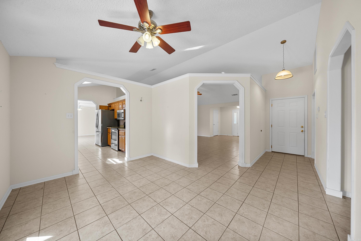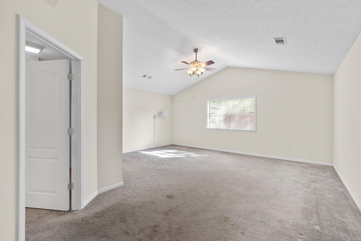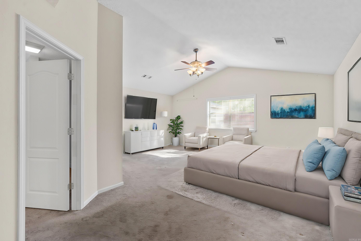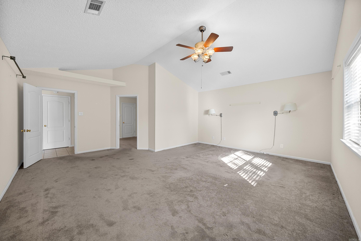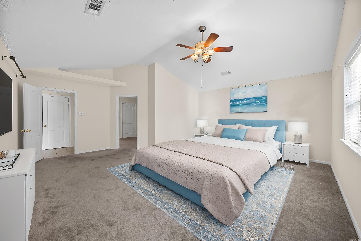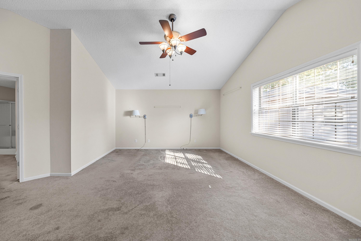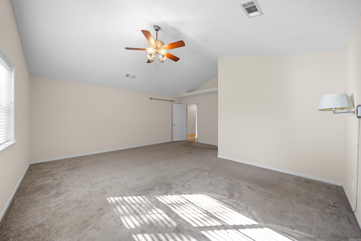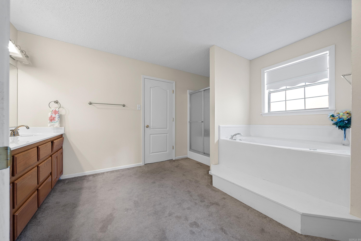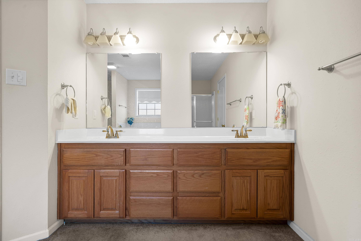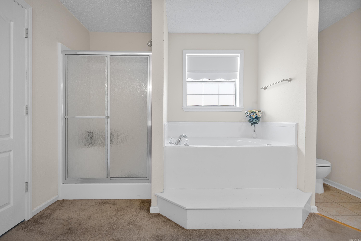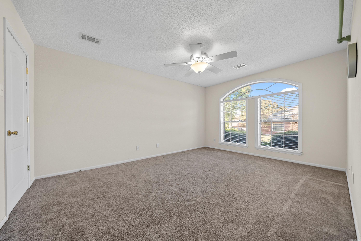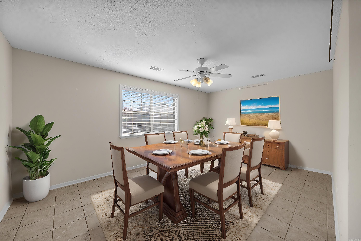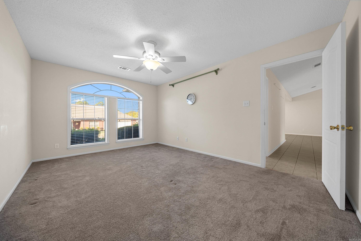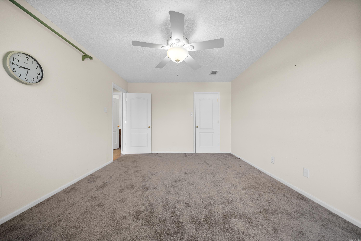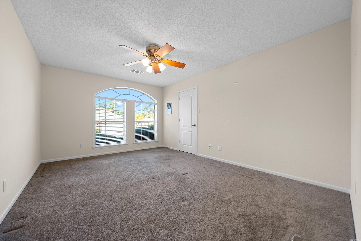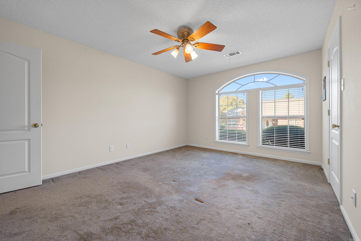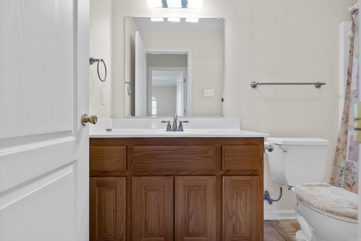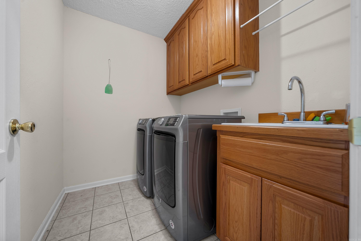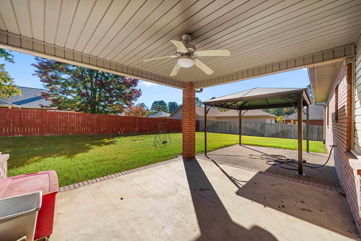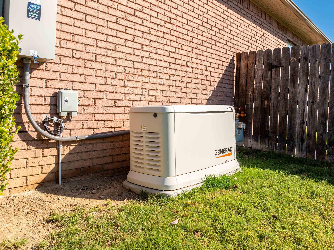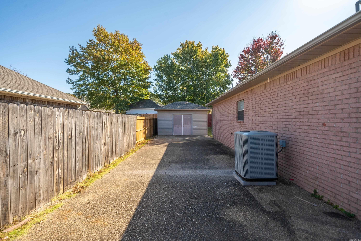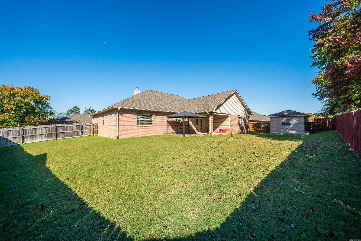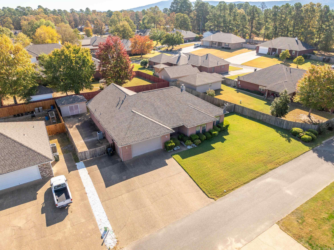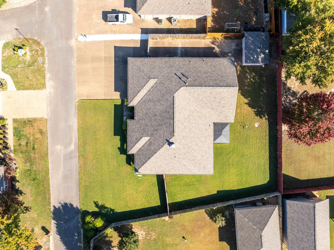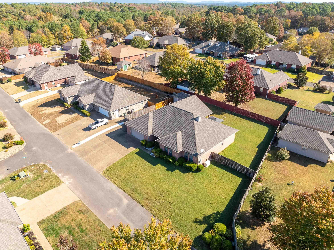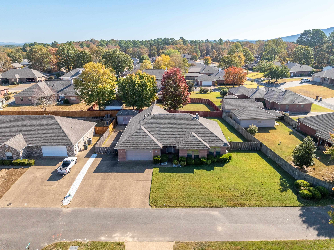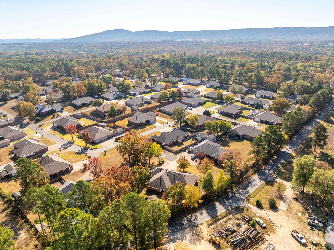$440,000 - 139 Deer View Circle, Hot Springs
- 3
- Bedrooms
- 2
- Baths
- 2,460
- SQ. Feet
- 0.3
- Acres
This beautiful 3/2 home in Deer View subdivision is bound to be your forever home. Great features fill this home with a few additional benefits. As you enter the front door you are greeted by a large living room with plenty of room to entertain. A gas starter fireplace will help warm those cold evenings and set the ambiance of relaxation. A full kitchen/dining combo with a large pantry is ready for all your family meals. Electric stove, microwave, dishwasher and the refrigerator stays! Lots of counter space and storage. The large primary suite and bath are a homeowners delight. Relax in your spa tub as you enjoy lots of natural light and double vanities. The walk-in-closet finishes out the primary area with plenty of room for everyone's clothes. The other 2 bedrooms and guest bath are functional and spacious and ready to be filled with your furniture. The large back yard has room for your firepit, playground and a garden. It also has an onsite built storage building big enough to fit all your lawn equipment, toys and garden supplies. There is a concrete pad/area to park and hook up your RV. A 2 car garage, whole house Generac generator, new roof 2023.
Essential Information
-
- MLS® #:
- 24038996
-
- Price:
- $440,000
-
- Bedrooms:
- 3
-
- Bathrooms:
- 2.00
-
- Full Baths:
- 2
-
- Square Footage:
- 2,460
-
- Acres:
- 0.30
-
- Year Built:
- 2005
-
- Type:
- Residential
-
- Sub-Type:
- Rural Residential
-
- Style:
- Traditional
-
- Status:
- Active
Community Information
-
- Address:
- 139 Deer View Circle
-
- Area:
- Lake Hamilton School District
-
- Subdivision:
- Metes & Bounds
-
- City:
- Hot Springs
-
- County:
- Garland
-
- State:
- AR
-
- Zip Code:
- 71913
Amenities
-
- Utilities:
- Sewer-Public, Water-Public, Elec-Municipal (+Entergy), Gas-Natural
-
- Parking:
- Garage, Two Car, Auto Door Opener
Interior
-
- Interior Features:
- Washer Connection, Dryer Connection-Electric, Water Heater-Gas, Smoke Detector(s)
-
- Appliances:
- Free-Standing Stove, Disposal, Pantry, Dishwasher, Ice Maker Connection
-
- Heating:
- Central Heat-Gas
-
- Cooling:
- Central Cool-Electric
-
- Fireplace:
- Yes
-
- Fireplaces:
- Woodburning-Site-Built, Gas Starter
-
- # of Stories:
- 1
-
- Stories:
- One Story
Exterior
-
- Exterior:
- Brick & Frame Combo
-
- Exterior Features:
- Patio, Porch, Guttering, Outside Storage Area
-
- Lot Description:
- Level, In Subdivision
-
- Roof:
- Composition
-
- Foundation:
- Slab
School Information
-
- High:
- Lake Hamilton
Additional Information
-
- Date Listed:
- October 14th, 2024
-
- Days on Market:
- 37
-
- HOA Fees:
- 0.00
-
- HOA Fees Freq.:
- None
Listing Details
- Listing Agent:
- Lance Arguello
- Listing Office:
- White Stone Real Estate
