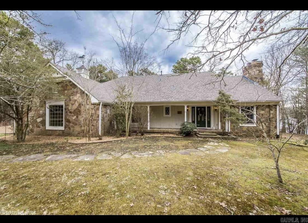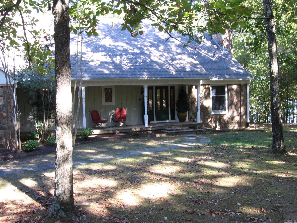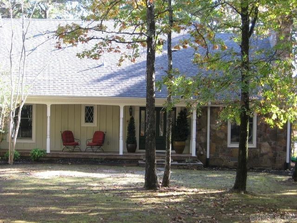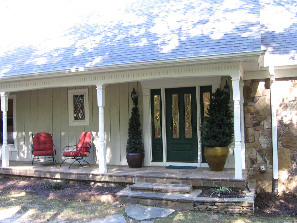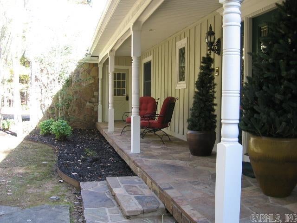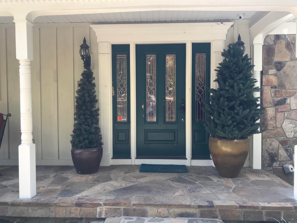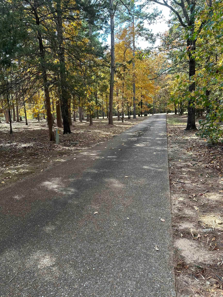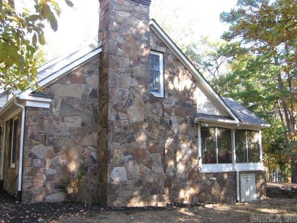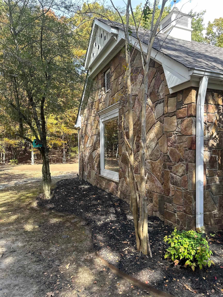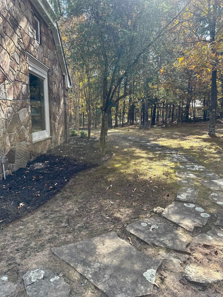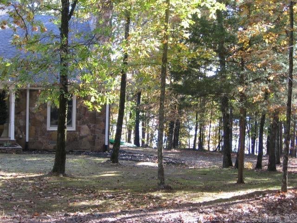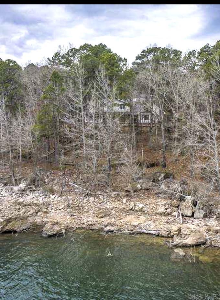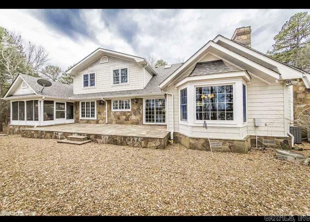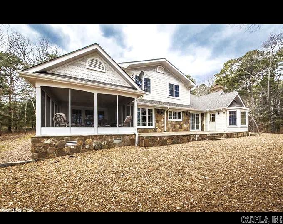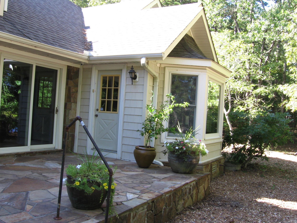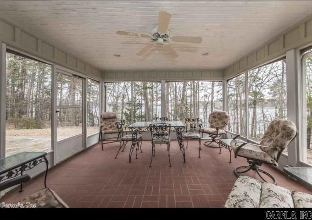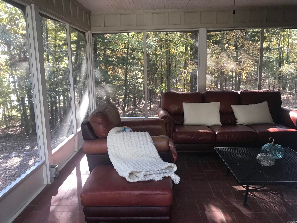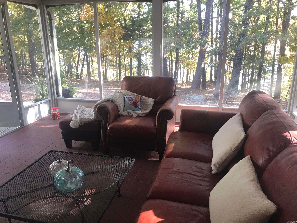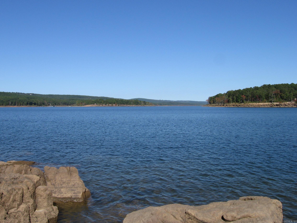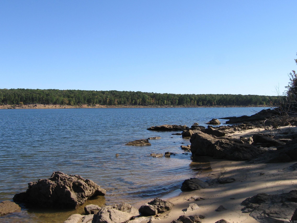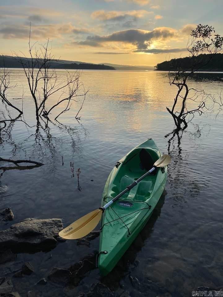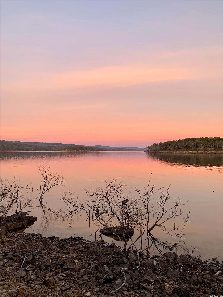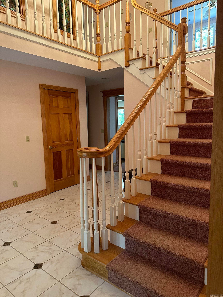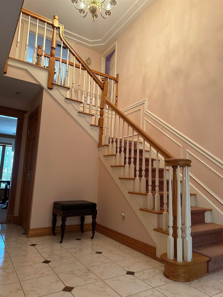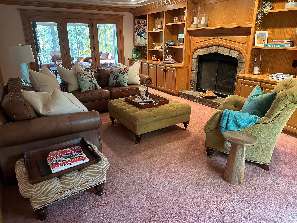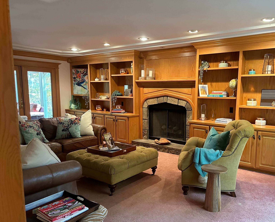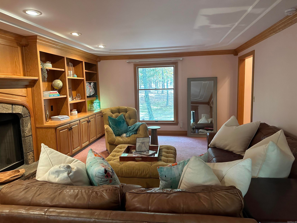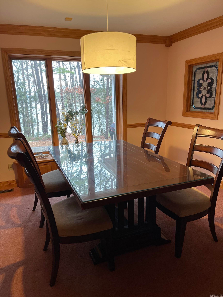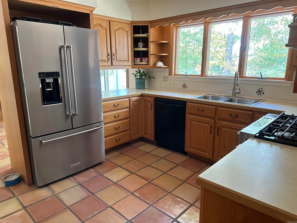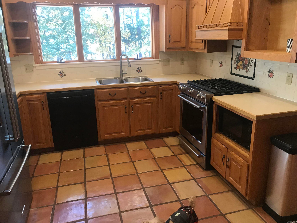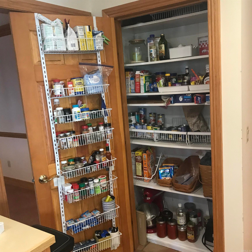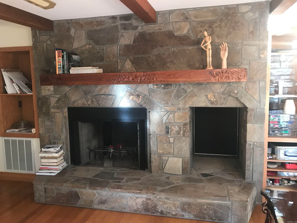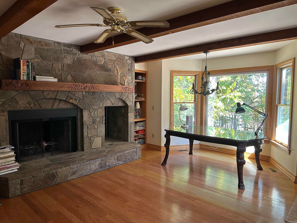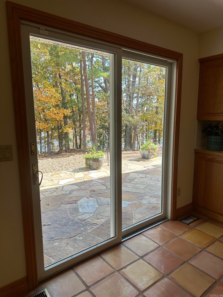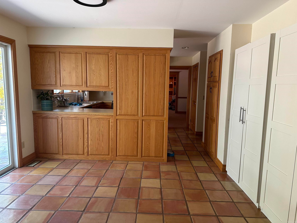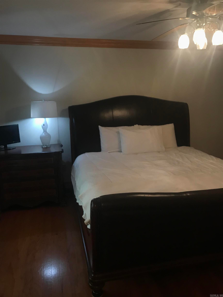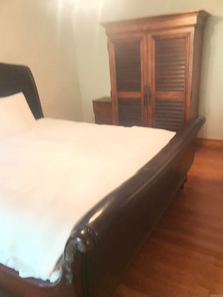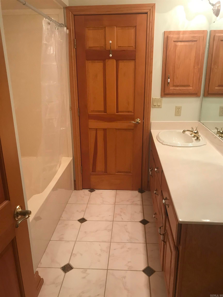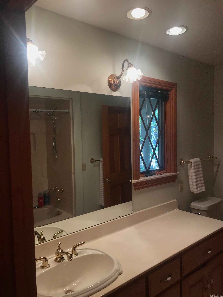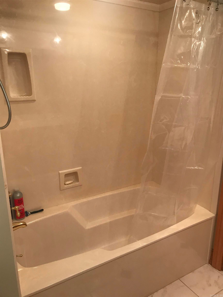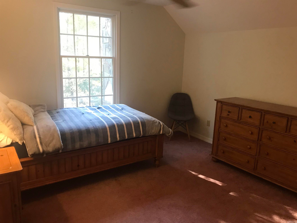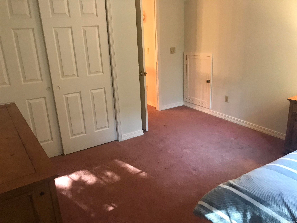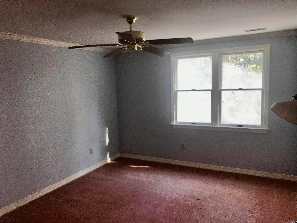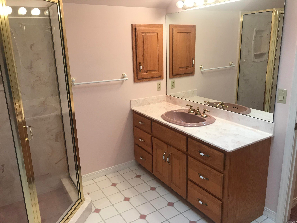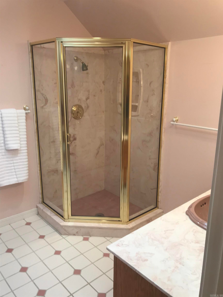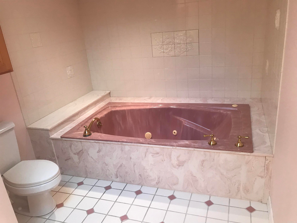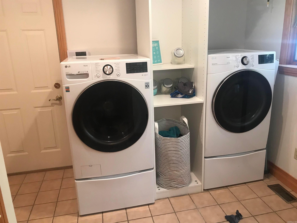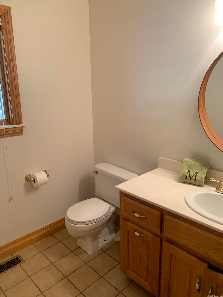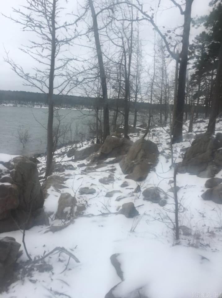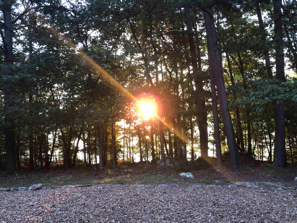$675,000 - 365 Grand Isle Drive, Fairfield Bay
- 4
- Bedrooms
- 2½
- Baths
- 2,663
- SQ. Feet
- 0.75
- Acres
LAKEFRONT HOME ON GREERS FERRY LAKE AT THIS PRICE??? The off-street serene setting offers an easy stroll to water's edge. And not a neighbor in sight! Almost 250' of shoreline. This is an excellent, well-constructed custom home by Steve Swenson. Relax in the screened room with tiled floor, & enjoy the view, fresh air, wildlife, birds, & quiet natural surroundings. The 2-story home has 4 BR, 2.5 Ba, a hearth room with wbfp, a formal living area with gas f/p, dining areas, mudroom with LG Washer/Dryer on pedestals, & lots of storage! The grand front entrance has a lovely chandelier & sweeping staircase to upper level. Bathrooms have cultured marbled fixtures. Other features include a 2018 roof, 2 heatpumps, wired for RV or generator, 2-car garage, clean crawlspace, floored attic., & inside storage. The exterior stone work with Hardiplank is stunning, as is the large back patio. Easy-care yard with extra landscaping and mulched flower beds. There is no other Fairfield Bay lakefront home on the market at the great price point. Call soon for a private showing. By appointment.
Essential Information
-
- MLS® #:
- 24039088
-
- Price:
- $675,000
-
- Bedrooms:
- 4
-
- Bathrooms:
- 2.50
-
- Full Baths:
- 2
-
- Half Baths:
- 1
-
- Square Footage:
- 2,663
-
- Acres:
- 0.75
-
- Year Built:
- 1995
-
- Type:
- Residential
-
- Sub-Type:
- Detached
-
- Style:
- Traditional
-
- Status:
- Active
Community Information
-
- Address:
- 365 Grand Isle Drive
-
- Area:
- Fairfield Bay
-
- Subdivision:
- GRAND ISLE - LAKE
-
- City:
- Fairfield Bay
-
- County:
- Cleburne
-
- State:
- AR
-
- Zip Code:
- 72088-0000
Amenities
-
- Amenities:
- Swimming Pool(s), Tennis Court(s), Playground, Security, Picnic Area, Mandatory Fee, Marina, Golf Course, Fitness/Bike Trail
-
- Utilities:
- Water-Public, Electric-Co-op, Gas-Propane/Butane, TV-Satellite Dish, Community Sewer, Tank Owned Other
-
- Parking:
- Garage, Parking Pads, Two Car, Auto Door Opener, Side Entry
-
- View:
- Lake View
-
- Is Waterfront:
- Yes
-
- Waterfront:
- Ski Lake
Interior
-
- Interior Features:
- Washer Connection, Dryer Connection-Electric, Water Heater-Electric, Whirlpool/Hot Tub/Spa, Security System, Window Treatments, Floored Attic, Walk-In Closet(s), Built-Ins, Ceiling Fan(s), Walk-in Shower, Wired for Highspeed Inter, Kit Counter-Formica
-
- Appliances:
- Free-Standing Stove, Gas Range, Dishwasher, Disposal, Pantry, Ice Maker Connection
-
- Heating:
- Central Heat-Gas, Central Heat-Electric, Heat Pump, Zoned Units, Other (see remarks), Dehumidifier, Dual Fuel Heat Pump
-
- Cooling:
- Central Cool-Electric, Zoned Units, Other (see remarks), Dehumidifier, Dual Fuel Heat Pump
-
- Basement:
- None
-
- Fireplace:
- Yes
-
- # of Fireplaces:
- 2
-
- Fireplaces:
- Woodburning-Site-Built, Gas Logs Present, Two
-
- # of Stories:
- 2
-
- Stories:
- Two Story
Exterior
-
- Exterior:
- Stone, Composition
-
- Exterior Features:
- Patio, Screened Porch, Guttering
-
- Lot Description:
- Sloped, Level, Wooded, Extra Landscaping, In Subdivision, River/Lake Area, Lake Front, Down Slope, Common to Lake, Resort Property
-
- Roof:
- Architectural Shingle
-
- Foundation:
- Crawl Space
Additional Information
-
- Date Listed:
- October 25th, 2024
-
- Days on Market:
- 23
-
- HOA Fees:
- 244.00
-
- HOA Fees Freq.:
- Monthly
Listing Details
- Listing Agent:
- Willena Herman
- Listing Office:
- Goodwin & Herman Associates Branch Of Arkansas Mountain Real Estate
