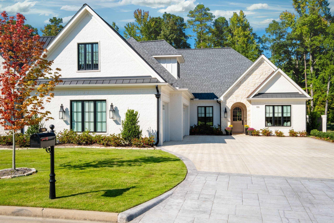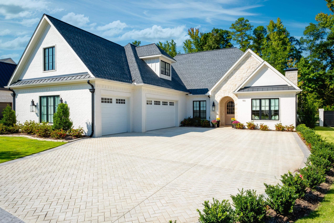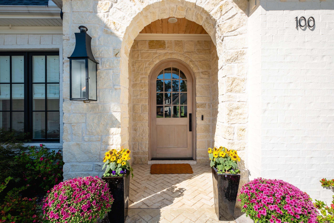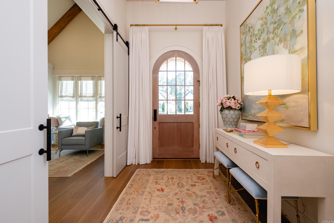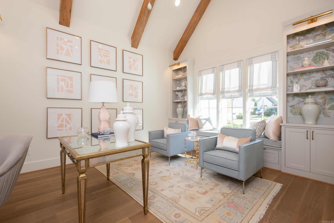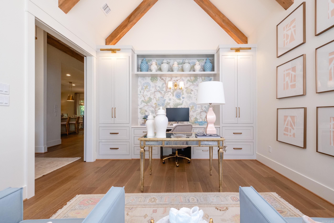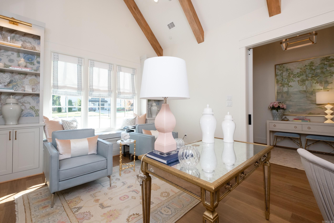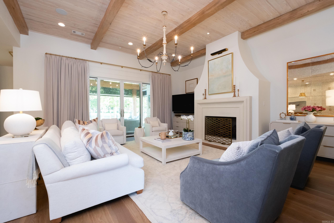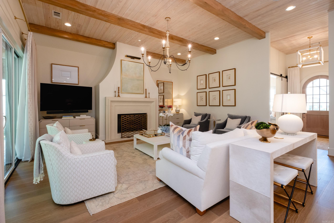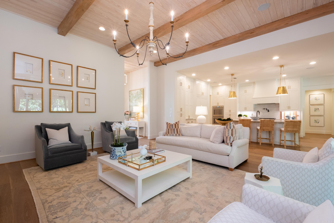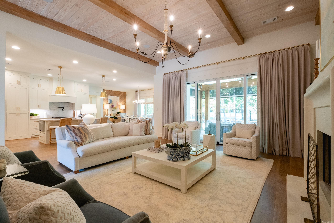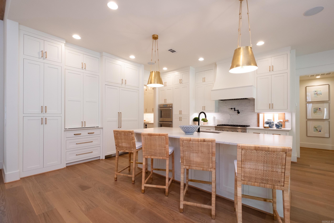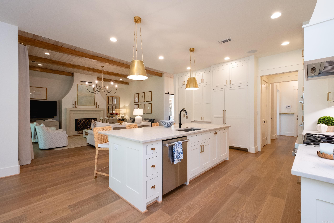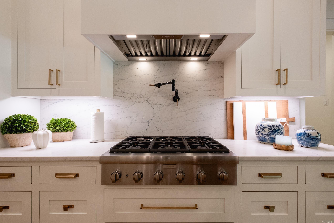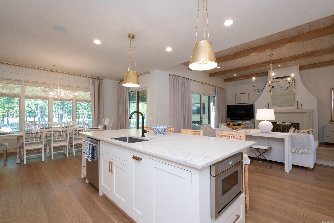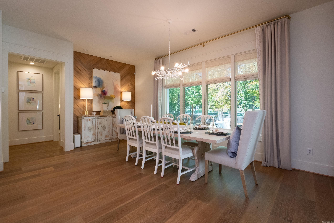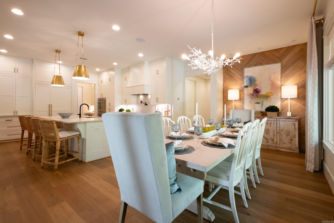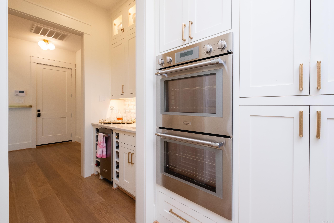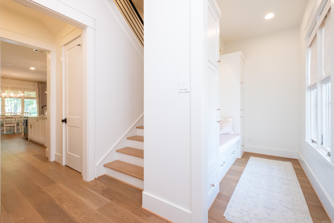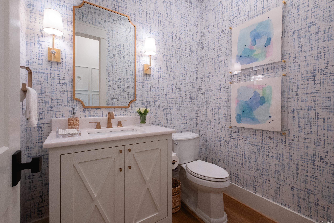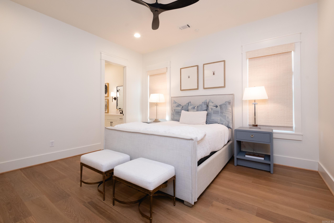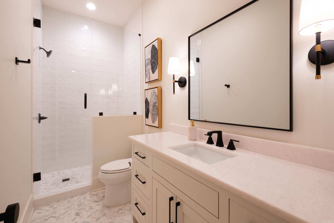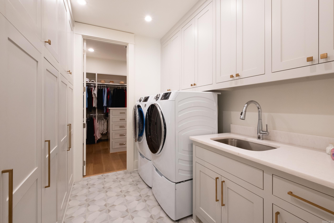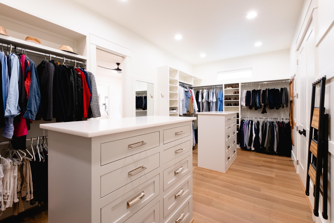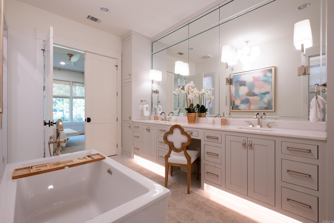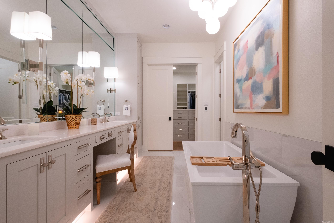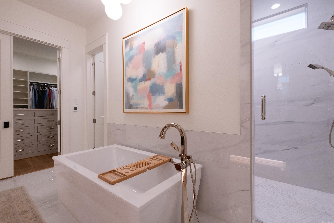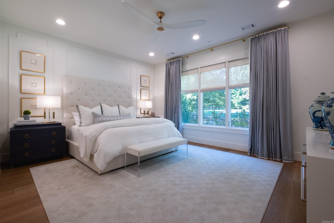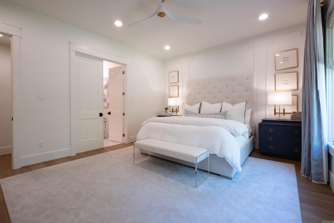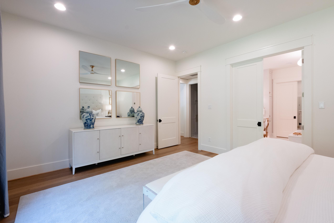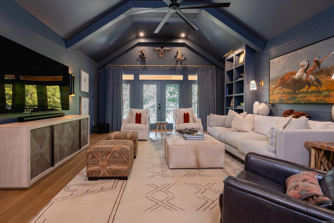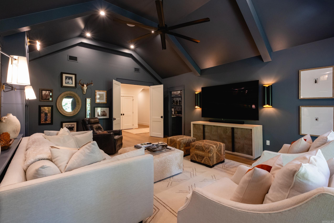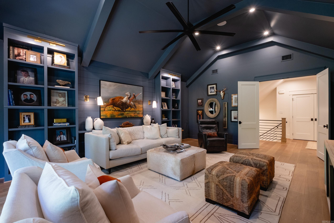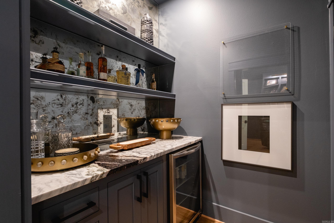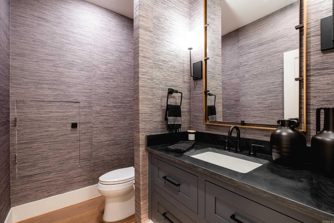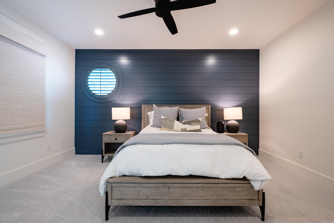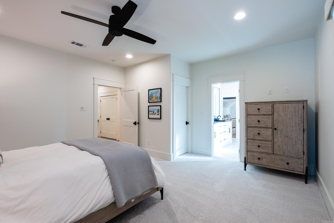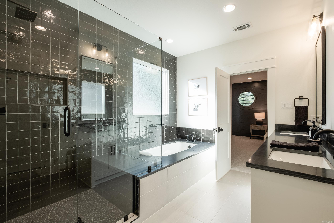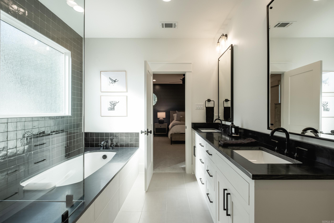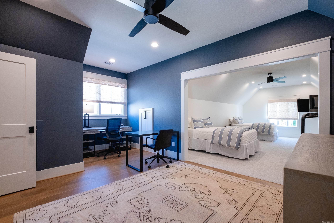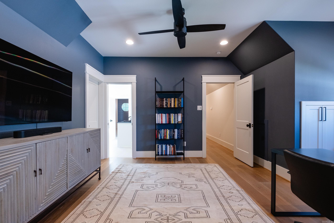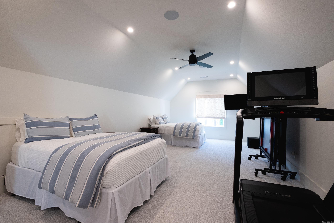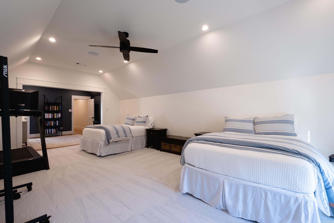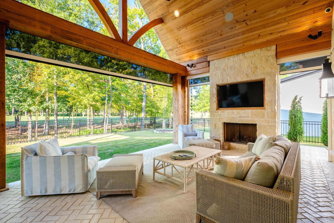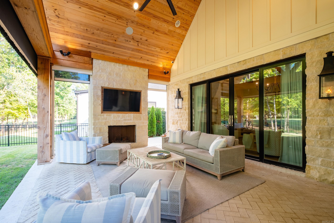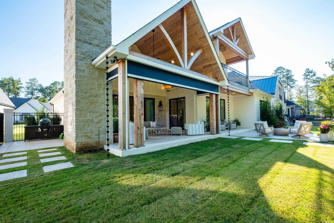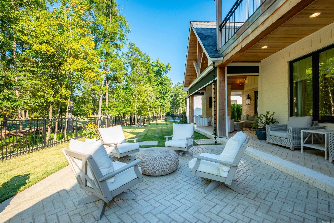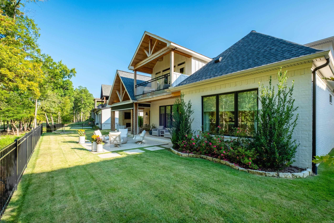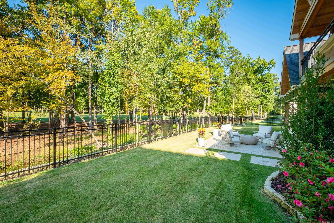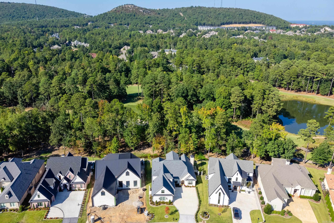$1,470,000 - 100 Hallen Court, Little Rock
- 4
- Bedrooms
- 4
- Baths
- 4,709
- SQ. Feet
- 0.27
- Acres
Discover elegance & luxury in this custom-built home adjacent to hole 11 of the Chenal Country Club Bear Den course. 100 Hallen Court offers a perfect blend of sophistication & comfort that features impeccable craftsmanship & high-end finishes throughout. The open-concept layout seamlessly connects spacious living & dining areas filled with natural light & picturesque golf course views. The living room is enhanced by a striking pre-cast fireplace mantel. The gourmet kitchen is a chef's dream, equipped with Thermador appliances & stunning leathered quartzite countertops. The primary bedroom is a tranquil retreat, boasting heated bathroom floors & rich wood accents. The primary bedroom closet has laundry access. Upstairs, a versatile den with a kitchenette is ideal for entertainment. Two additional bedrooms provide ample space for guests or family. The exterior is a blend of painted brick & stone, highlighted by a warm pine front door. Enjoy outdoor living on the covered patio, complete with motorized privacy screens & surrounded by lush greenery. Modern conveniences include a three-car garage, car charger, a generator & a tankless water heater. This home is a true gem!
Essential Information
-
- MLS® #:
- 24039097
-
- Price:
- $1,470,000
-
- Bedrooms:
- 4
-
- Bathrooms:
- 4.00
-
- Full Baths:
- 3
-
- Half Baths:
- 2
-
- Square Footage:
- 4,709
-
- Acres:
- 0.27
-
- Year Built:
- 2022
-
- Type:
- Residential
-
- Sub-Type:
- Detached
-
- Style:
- Traditional
-
- Status:
- Active
Community Information
-
- Address:
- 100 Hallen Court
-
- Area:
- Pulaski County West
-
- Subdivision:
- CHENAL VALLEY HALLEN COURT
-
- City:
- Little Rock
-
- County:
- Pulaski
-
- State:
- AR
-
- Zip Code:
- 72223
Amenities
-
- Amenities:
- Swimming Pool(s), Tennis Court(s), Playground, Mandatory Fee, Golf Course, Fitness/Bike Trail, Gated Entrance
-
- Utilities:
- Sewer-Public, Water-Public, Elec-Municipal (+Entergy), Gas-Natural, All Underground
-
- Parking:
- Garage, Three Car, Side Entry
-
- View:
- Golf View
Interior
-
- Interior Features:
- Washer Connection, Dryer Connection-Electric, Water Heater-Gas, Smoke Detector(s), Security System, Walk-In Closet(s), Balcony/Loft, Built-Ins, Ceiling Fan(s), Walk-in Shower, Breakfast Bar, Kit Counter-Quartz, Laundry Chute
-
- Appliances:
- Double Oven, Microwave, Gas Range, Surface Range, Dishwasher, Disposal, Pantry, Refrigerator-Stays, Ice Machine
-
- Heating:
- Central Heat-Gas, Zoned Units
-
- Cooling:
- Central Cool-Electric, Zoned Units
-
- Basement:
- None
-
- Fireplace:
- Yes
-
- Fireplaces:
- Gas Logs Present, Uses Gas Logs Only, Outdoor Fireplace
-
- # of Stories:
- 2
-
- Stories:
- Two Story
Exterior
-
- Exterior:
- Brick, Stone
-
- Exterior Features:
- Patio, Screened Porch, Fully Fenced, Guttering, Lawn Sprinkler, Iron Fence, Covered Patio
-
- Lot Description:
- Level, In Subdivision, Common to Golf Course
-
- Roof:
- Composition
-
- Foundation:
- Slab
Additional Information
-
- Date Listed:
- October 25th, 2024
-
- Days on Market:
- 20
-
- HOA Fees:
- 4125.00
-
- HOA Fees Freq.:
- Annual
Listing Details
- Listing Agent:
- Allison Pickell
- Listing Office:
- Cbrpm Group
