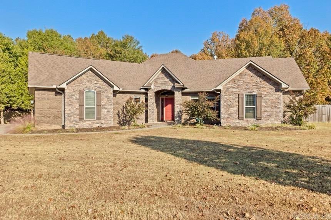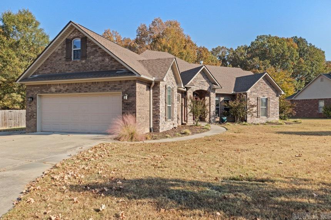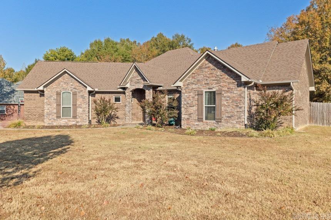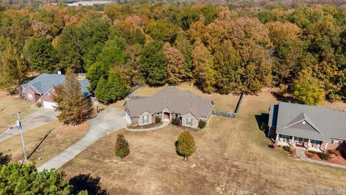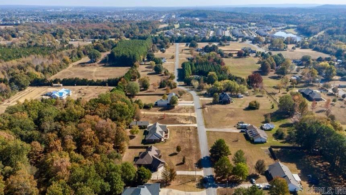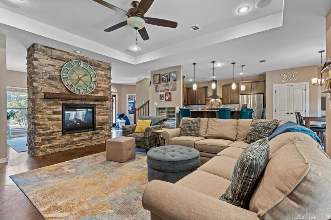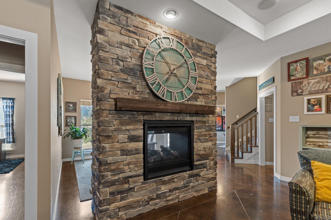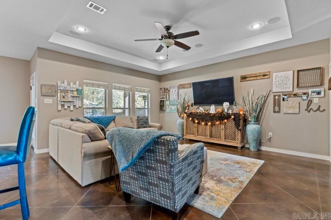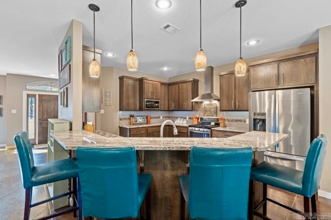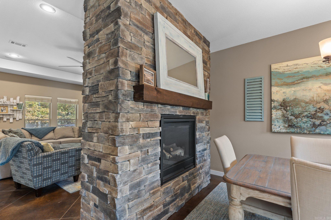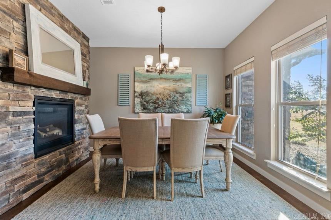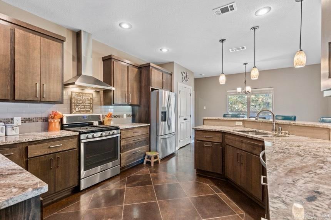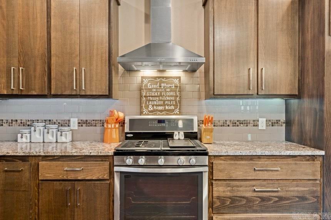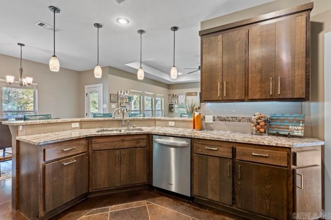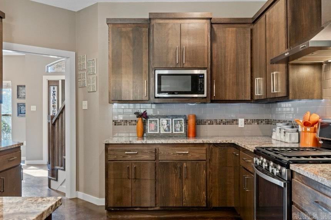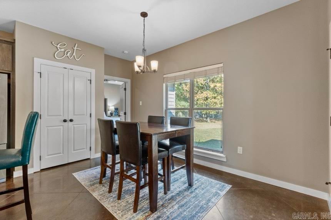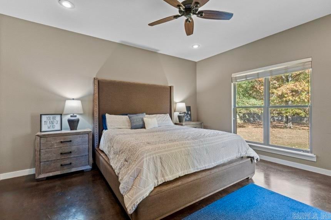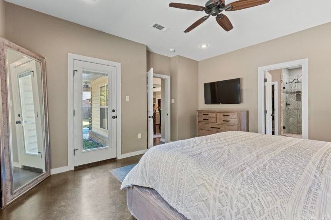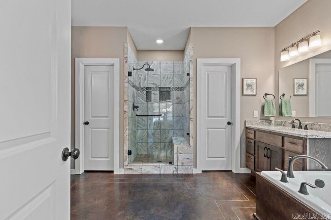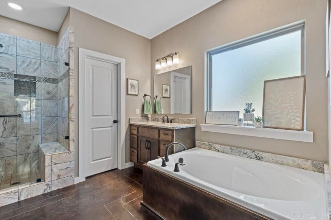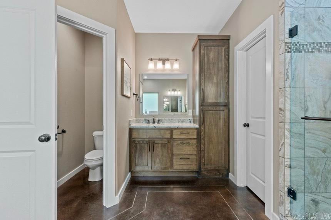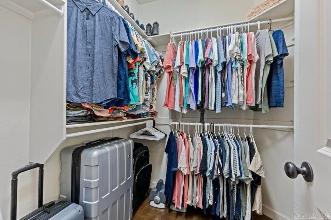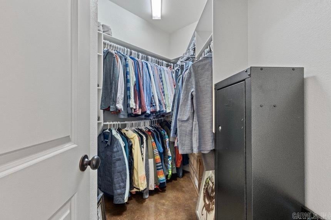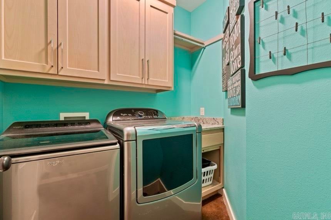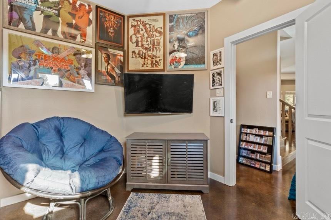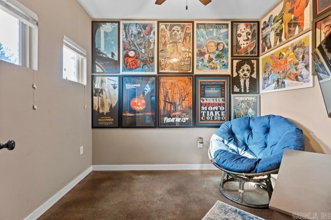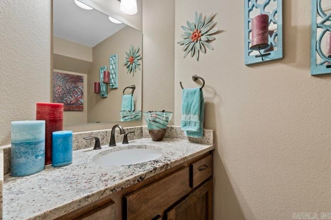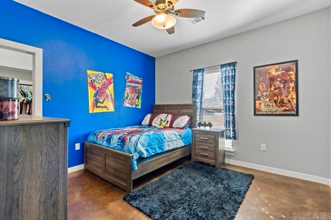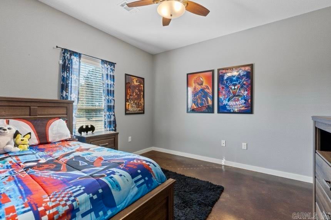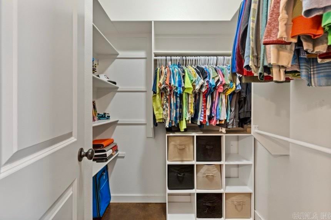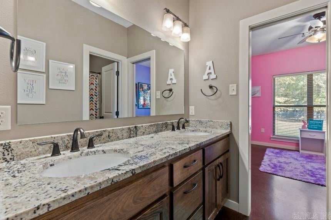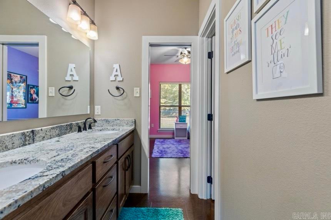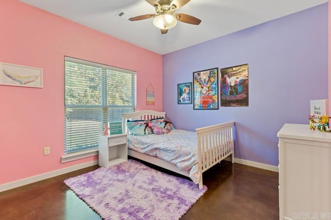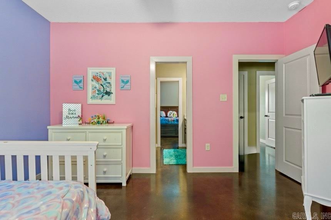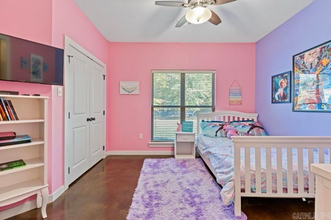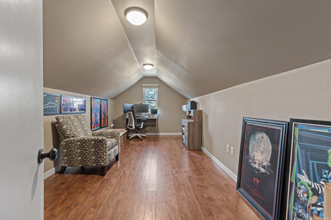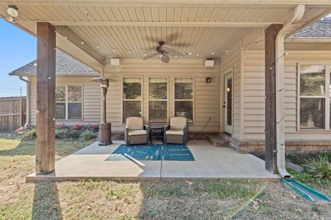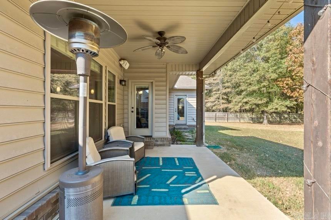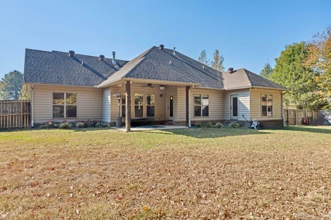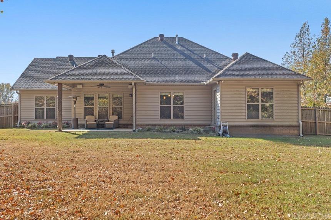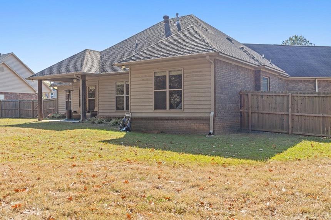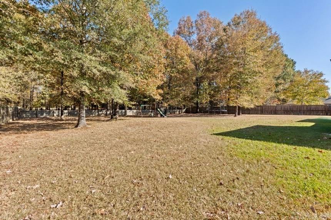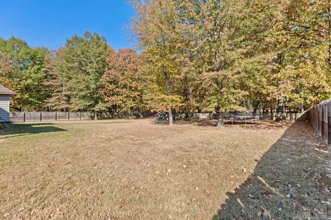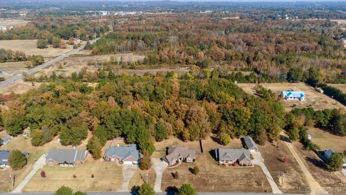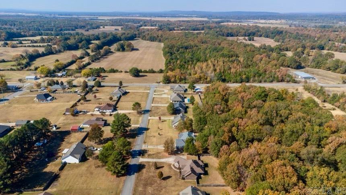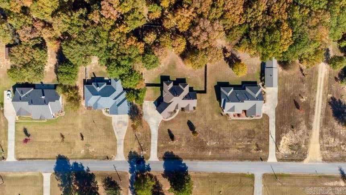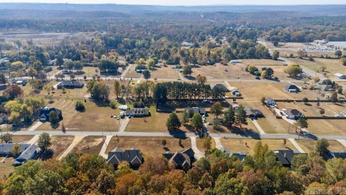$440,000 - 3640 Deerbrook Drive, Conway
- 4
- Bedrooms
- 2½
- Baths
- 2,405
- SQ. Feet
- 0.84
- Acres
Welcome to 3640 Deerbrook, a spacious and beautifully designed custom home in desirable West Conway. This 4-bedroom, 2.5-bathroom gem is perfect for those who desire both comfort and style. Nestled on a .84-acre lot, there is ample outdoor space while being conveniently located near local amenities. Inside, you’ll find a bright and inviting open floor plan that flows seamlessly from room to room. The main living area is perfect for relaxing or entertaining, with a two-sided fireplace that can be enjoyed in living or dining area. The kitchen is well-appointed with modern appliances and plenty of counter space and pantry. Each bedroom is generously sized, and the master suite includes a private en-suite bathroom equipped with two large closets. A bonus room provides versatile space that can be used as a home office, playroom, or media room. The backyard offers a peaceful retreat with ample space for outdoor activities or gardening. Don’t miss the opportunity to make this beautiful property your new home!
Essential Information
-
- MLS® #:
- 24039172
-
- Price:
- $440,000
-
- Bedrooms:
- 4
-
- Bathrooms:
- 2.50
-
- Full Baths:
- 2
-
- Half Baths:
- 1
-
- Square Footage:
- 2,405
-
- Acres:
- 0.84
-
- Year Built:
- 2015
-
- Type:
- Residential
-
- Sub-Type:
- Detached
-
- Style:
- Traditional
-
- Status:
- Active
Community Information
-
- Address:
- 3640 Deerbrook Drive
-
- Area:
- Conway Southwest
-
- Subdivision:
- Deerbrook
-
- City:
- Conway
-
- County:
- Faulkner
-
- State:
- AR
-
- Zip Code:
- 72034
Amenities
-
- Utilities:
- Sewer-Public, Elec-Municipal (+Entergy), Gas-Natural
-
- Parking:
- Garage, Two Car
Interior
-
- Interior Features:
- Dryer Connection-Electric, Water Heater-Gas, Whirlpool/Hot Tub/Spa, Smoke Detector(s), Window Treatments, Walk-In Closet(s), Ceiling Fan(s), Walk-in Shower, Breakfast Bar, Wired for Highspeed Inter
-
- Appliances:
- Free-Standing Stove, Gas Range, Dishwasher, Disposal, Pantry, Ice Maker Connection
-
- Heating:
- Central Heat-Gas
-
- Cooling:
- Central Cool-Electric
-
- Fireplace:
- Yes
-
- Fireplaces:
- Gas Starter, Gas Logs Present
-
- # of Stories:
- 1
-
- Stories:
- 1.5 Story
Exterior
-
- Exterior:
- Brick
-
- Exterior Features:
- Patio, Fully Fenced, Guttering, Wood Fence
-
- Lot Description:
- Level, In Subdivision
-
- Roof:
- Architectural Shingle
-
- Foundation:
- Slab
Additional Information
-
- Date Listed:
- October 25th, 2024
-
- Days on Market:
- 26
-
- HOA Fees:
- 0.00
-
- HOA Fees Freq.:
- None
Listing Details
- Listing Agent:
- Christy Robinson
- Listing Office:
- Keller Williams Realty Lr Branch
