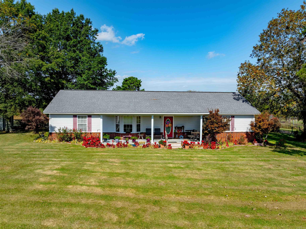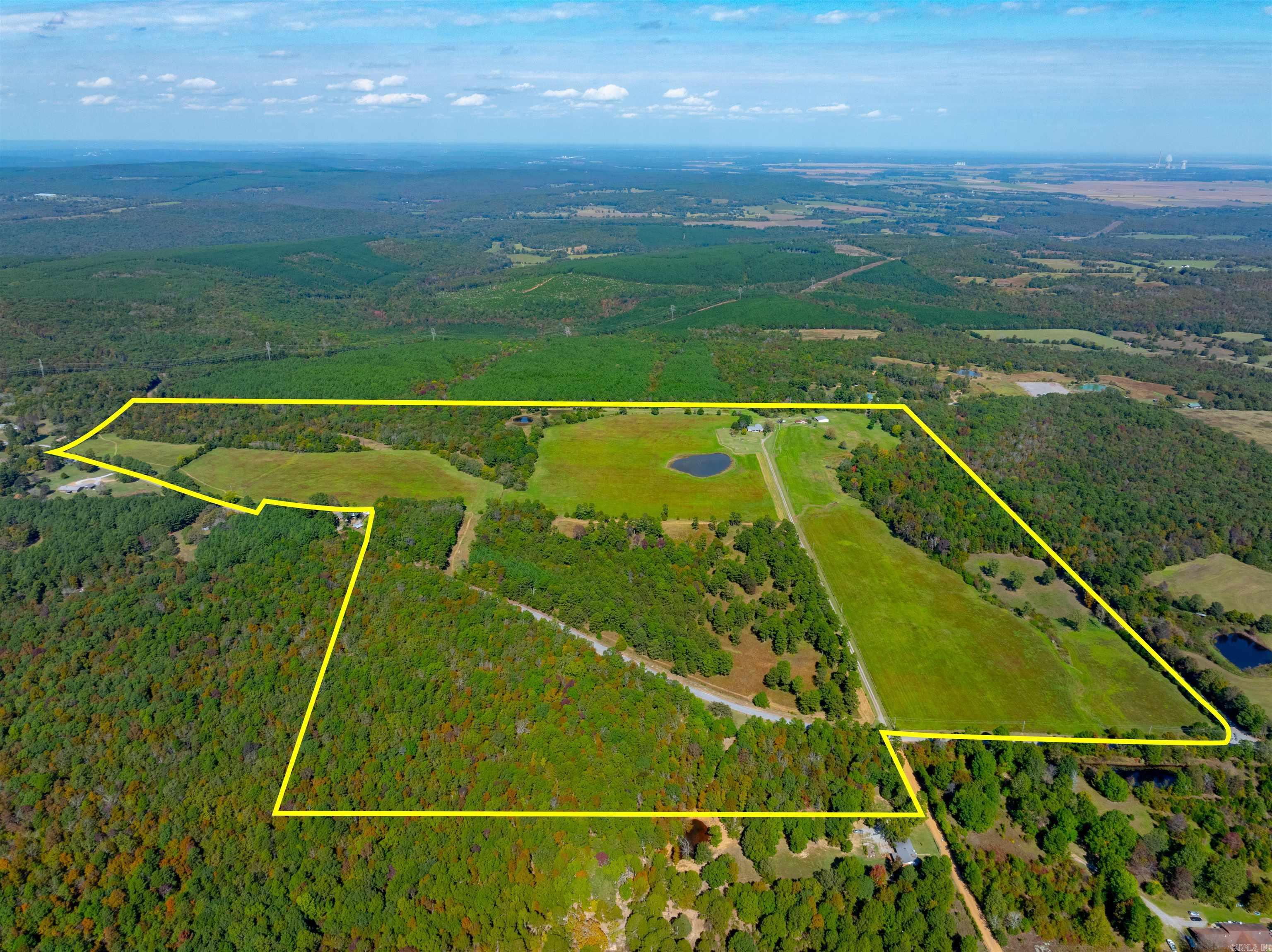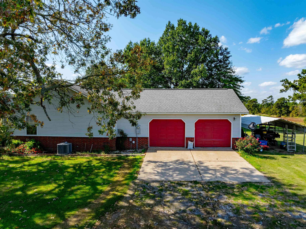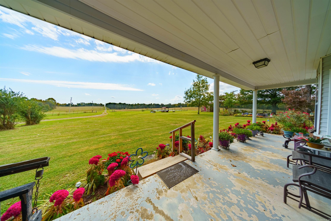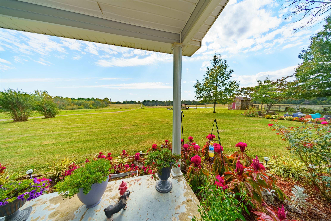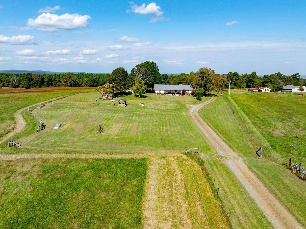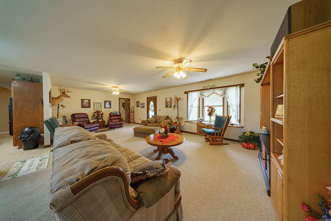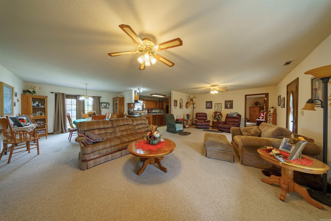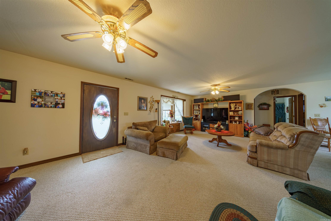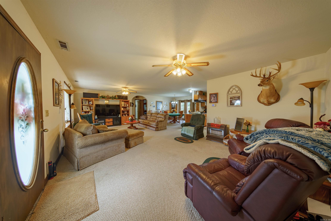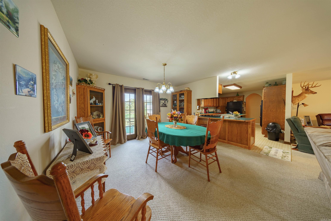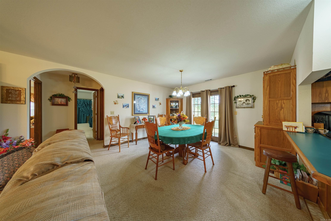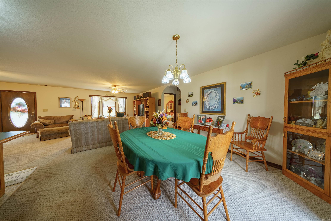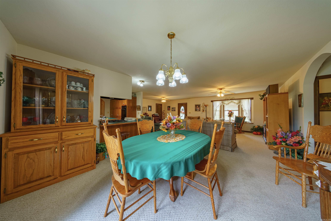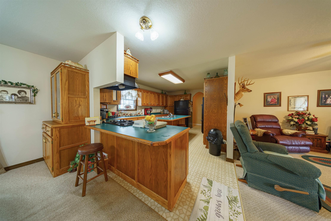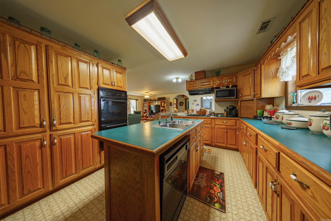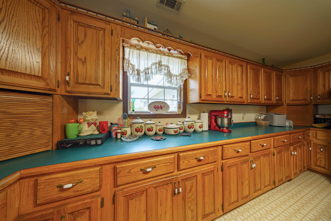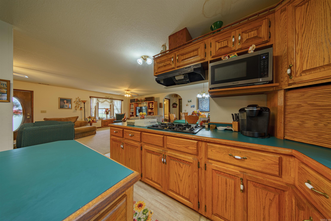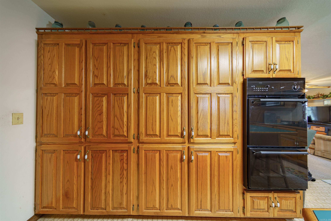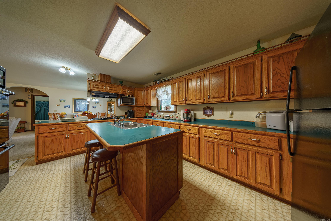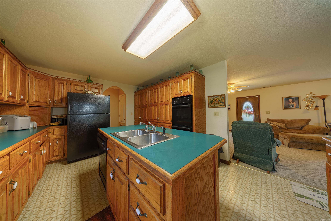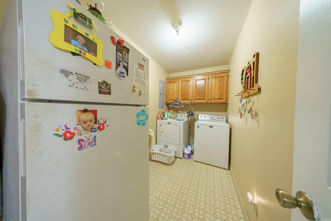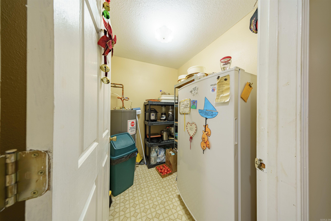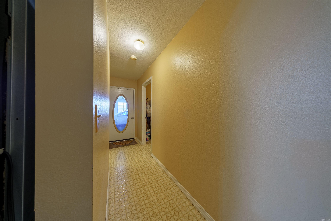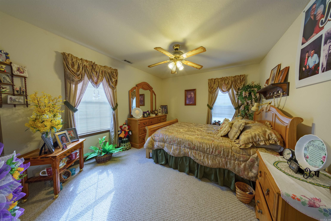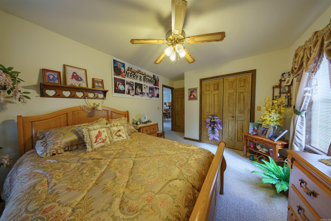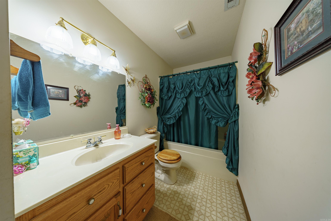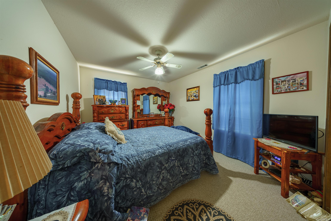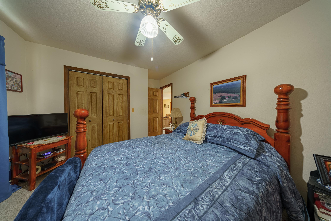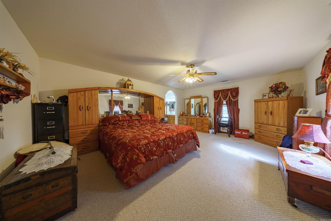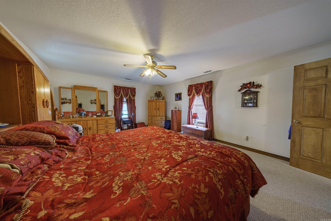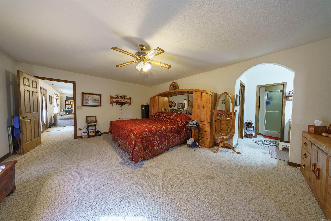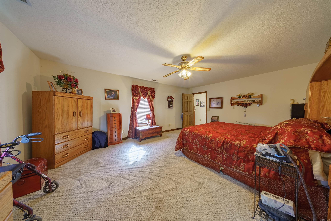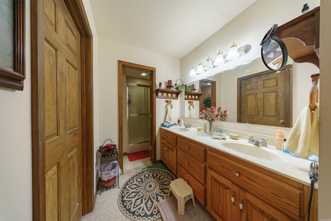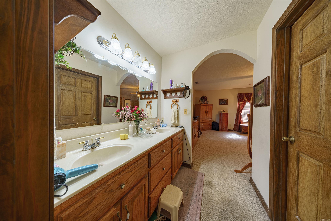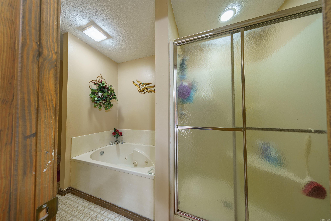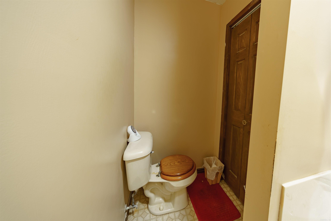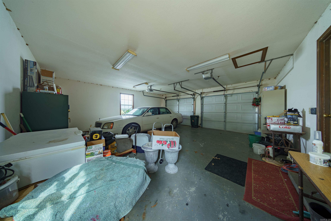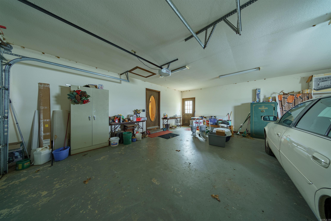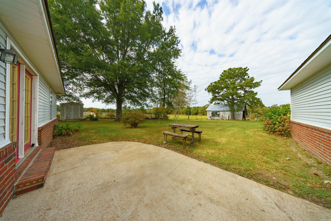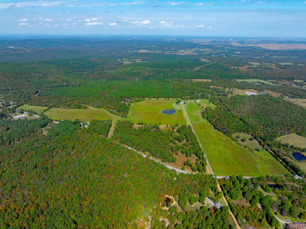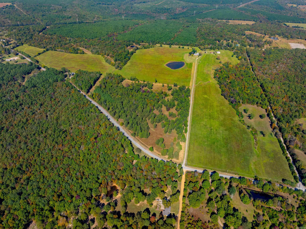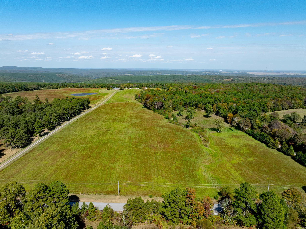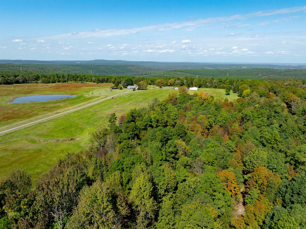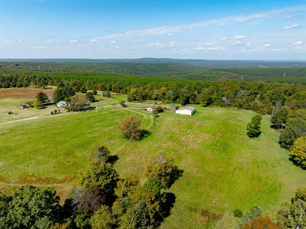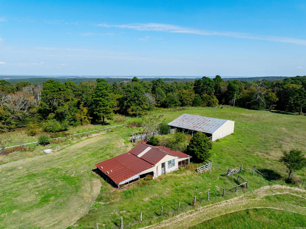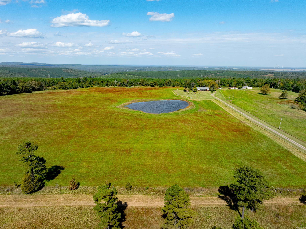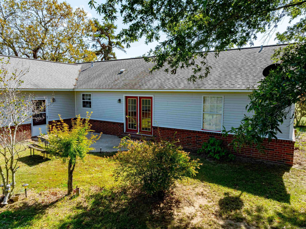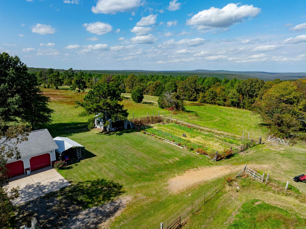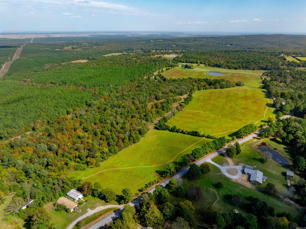$769,900 - 169 Bay Lane, Bradford
- 3
- Bedrooms
- 2
- Baths
- 1,908
- SQ. Feet
- 160
- Acres
This beautiful 160 +/- acre property is packed with amenities and offers a blend of country living and modern conveniences. The property includes a charming home, two barns, a shed, two ponds, pastures, mature woods, a spring with a concrete bottom, and a large fenced garden. The home is set at the back of the property, providing privacy, and features an open floor plan with 3 bedrooms, 2 full baths, and 2 storage rooms. The kitchen, equipped with abundant oak cabinets, opens up to the dining room and great room, creating a perfect space for family gatherings. The large master bathroom boasts a whirlpool tub and a separate stand-up shower. The house also includes a two-car garage, a front porch, and a back patio, ideal for enjoying the stunning views.The pastures, originally sprigged with Bermuda grass, have recently been limed and fertilized. Currently used for hay production, the property is cross-fenced, making it suitable for cattle farming. One of the sheds was previously used for raising quail, adding versatility to the property.For hunters and nature lovers, the property is loaded with wildlife, including deer and turkey, and features mature timber. Gorgeous Views!
Essential Information
-
- MLS® #:
- 24039179
-
- Price:
- $769,900
-
- Bedrooms:
- 3
-
- Bathrooms:
- 2.00
-
- Full Baths:
- 2
-
- Square Footage:
- 1,908
-
- Acres:
- 160.00
-
- Year Built:
- 1997
-
- Type:
- Residential
-
- Sub-Type:
- Rural Residential
-
- Style:
- Traditional
-
- Status:
- Active
Community Information
-
- Address:
- 169 Bay Lane
-
- Area:
- Independence County
-
- Subdivision:
- Metes & Bounds
-
- City:
- Bradford
-
- County:
- Independence
-
- State:
- AR
-
- Zip Code:
- 72020
Amenities
-
- Utilities:
- Septic, Water-Public, Electric-Co-op, Gas-Propane/Butane, Telephone-Private
-
- Parking:
- Garage, Two Car
Interior
-
- Interior Features:
- Washer Connection, Water Heater-Electric, Whirlpool/Hot Tub/Spa, Walk-In Closet(s), Ceiling Fan(s), Walk-in Shower
-
- Appliances:
- Gas Range, Pantry, Wall Oven, Freezer, Double Oven
-
- Heating:
- Central Heat-Electric, Radiant Heat
-
- Cooling:
- Central Cool-Electric, Radiant Heat
-
- Fireplaces:
- None
-
- # of Stories:
- 1
-
- Stories:
- One Story
Exterior
-
- Exterior:
- Brick & Frame Combo, Metal/Vinyl Siding
-
- Exterior Features:
- Patio, Porch, Partially Fenced, Outside Storage Area, Shop
-
- Lot Description:
- Rural Property, Wooded, Not in Subdivision
-
- Roof:
- Architectural Shingle
-
- Foundation:
- Slab
School Information
-
- Elementary:
- Cedar Ridge
-
- Middle:
- Cedar Ridge
-
- High:
- Cedar Ridge
Additional Information
-
- Date Listed:
- October 24th, 2024
-
- Days on Market:
- 23
-
- HOA Fees:
- 0.00
-
- HOA Fees Freq.:
- None
Listing Details
- Listing Agent:
- Scott Foushee
- Listing Office:
- Mossy Oak Properties Selling Arkansas
