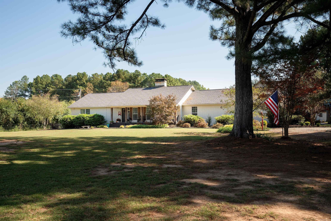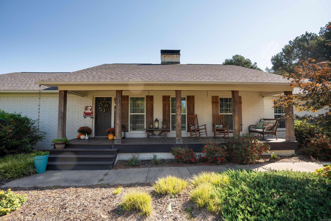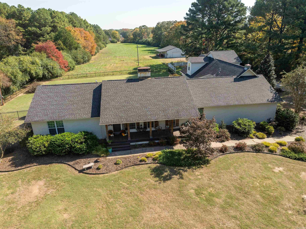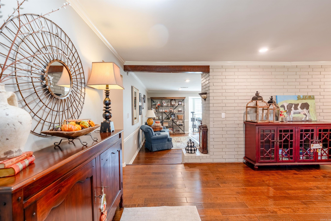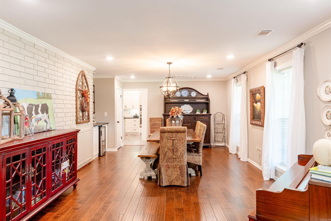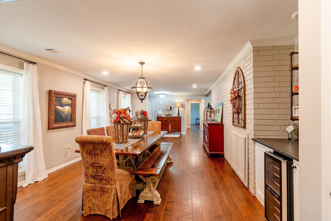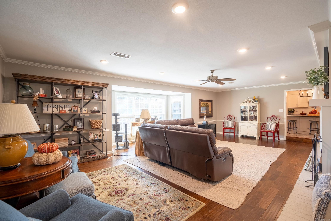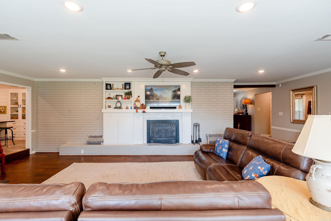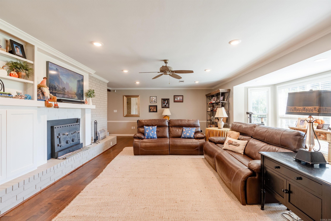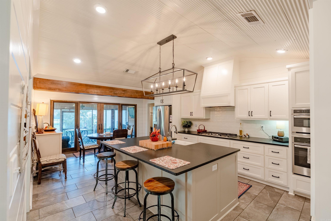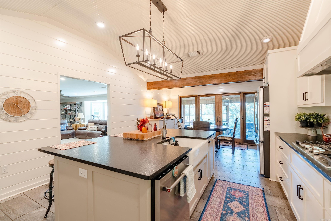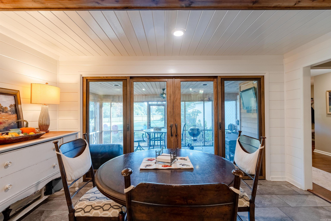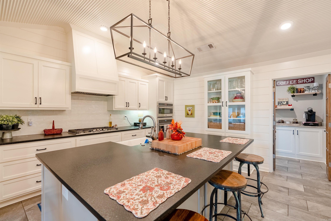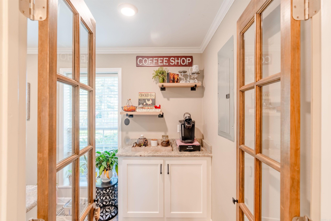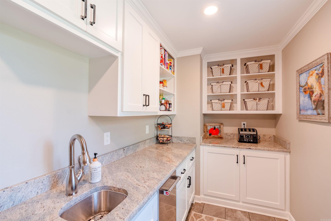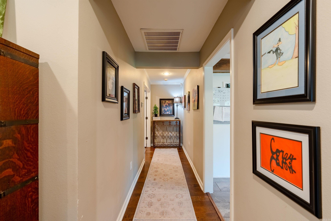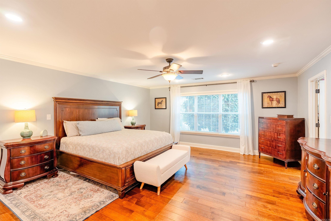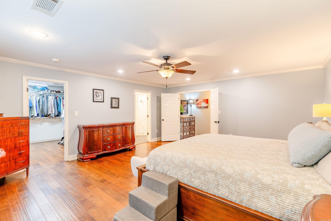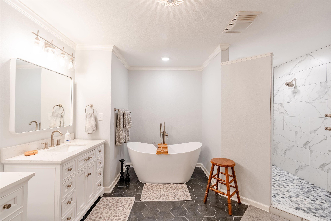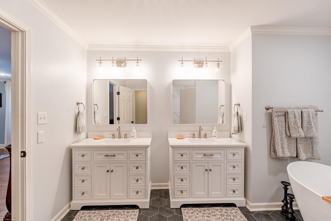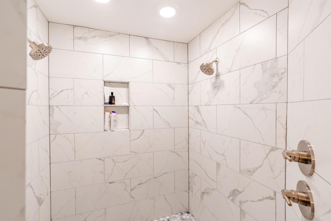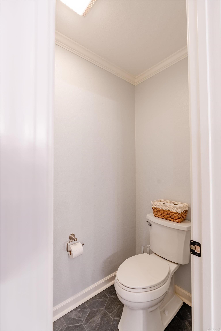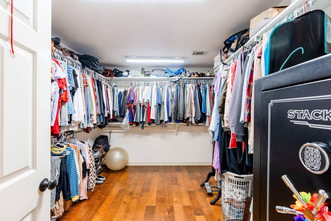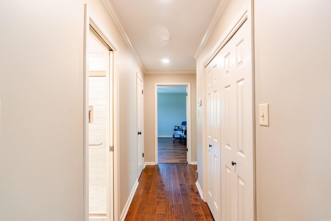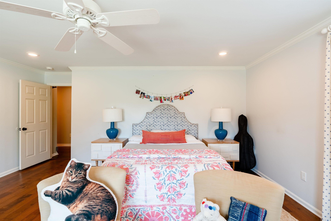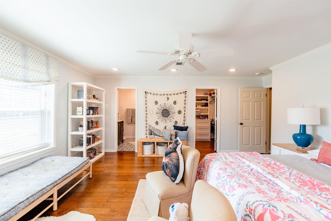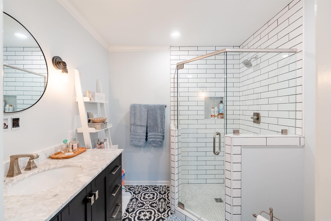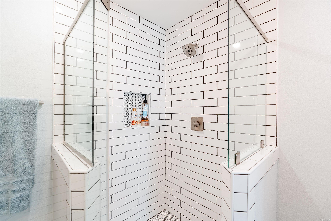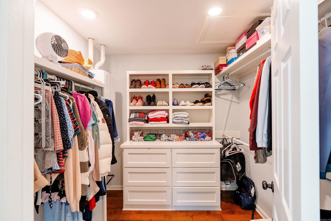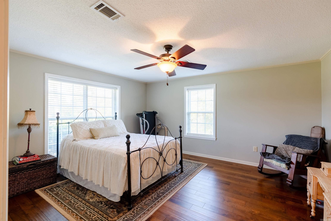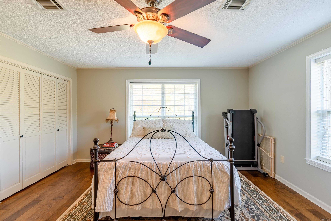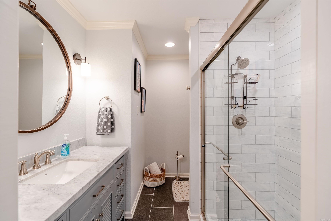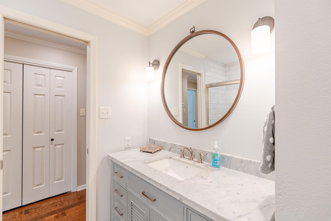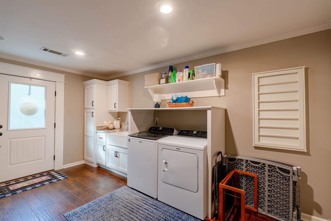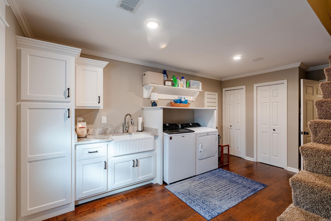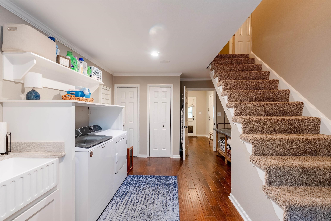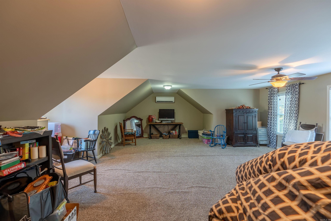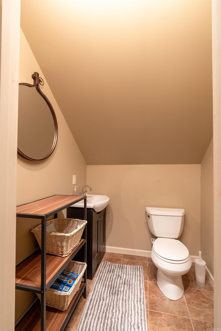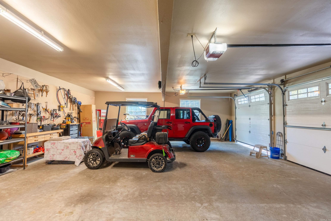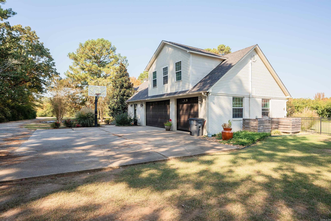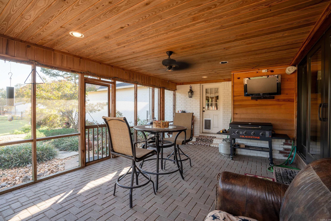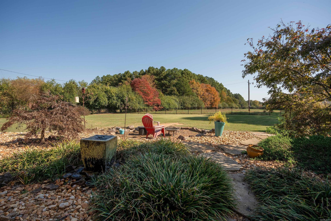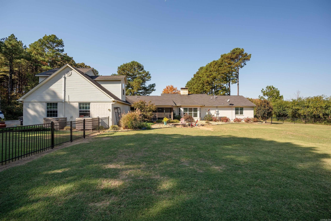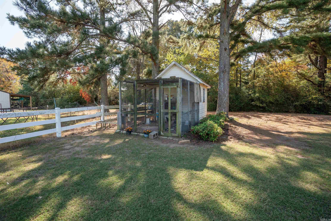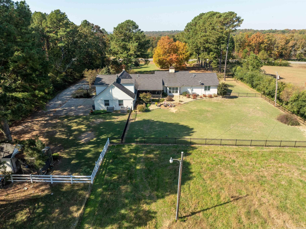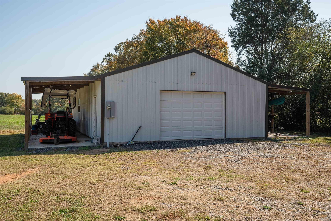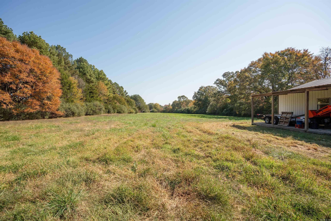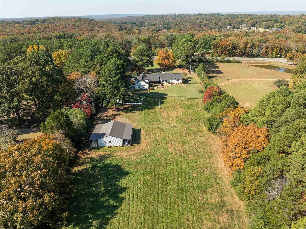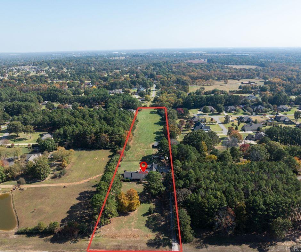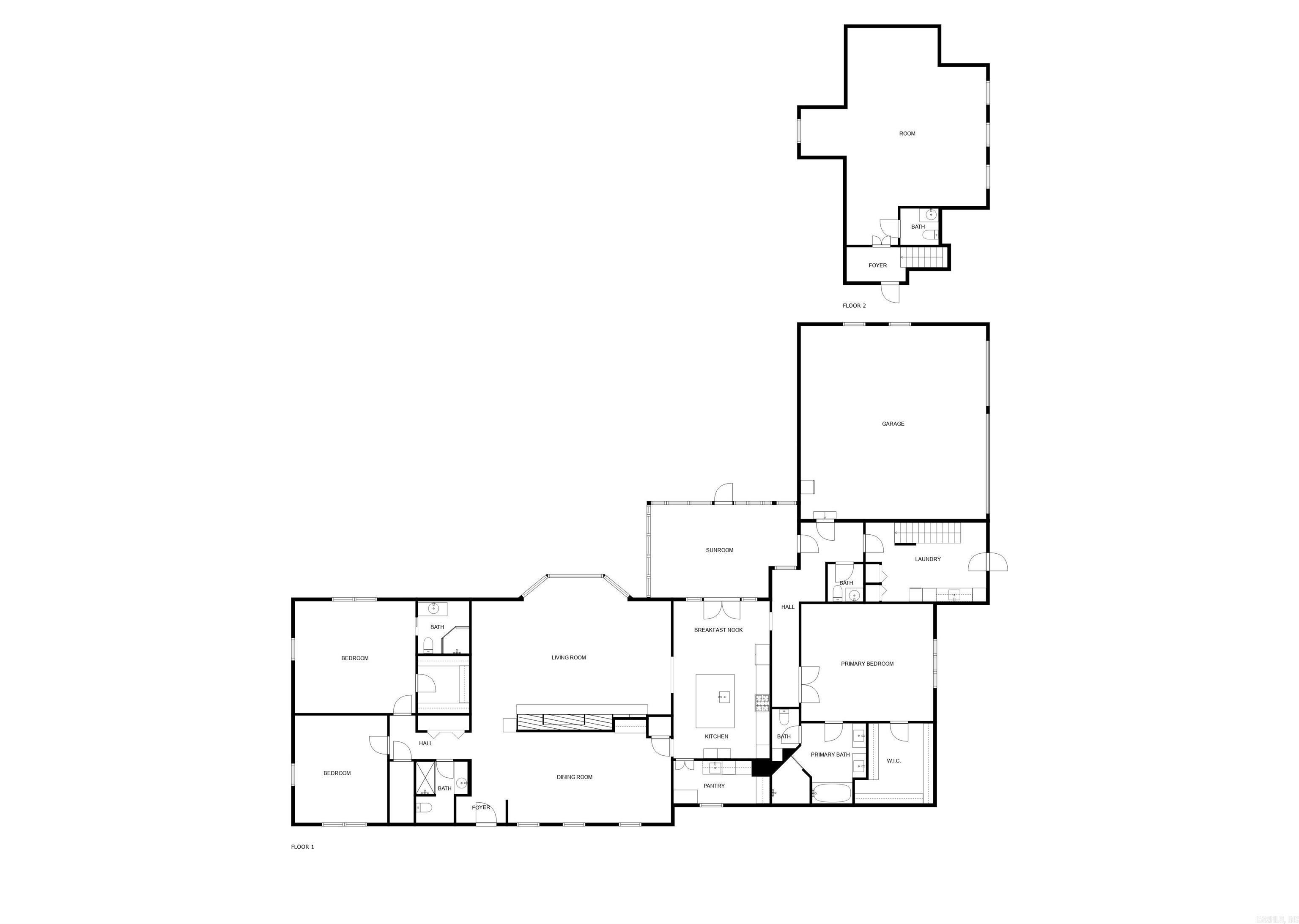$699,000 - 5466 Highway 13, Searcy
- 3
- Bedrooms
- 4
- Baths
- 3,985
- SQ. Feet
- 6
- Acres
Stunning 6-acre property on the west side of town, just minutes from Searcy Country Club. The beautifully remodeled home offers 3,985 sq. ft. of living space, featuring 3 bedrooms, 3 full baths, 2 half baths, and large upstairs bonus room. Spacious living room with a functional wood-burning stove. Large dining room with wine fridge. Eat in kitchen features large island, leathered granite countertops, shaker style cabinets, vaulted ceiling. Walk-in pantry with sink, ice machine, & coffee bar. Private master suite with double vanity, soaker tub, and custom tiled, walk-in shower. Mudroom with charming farmhouse sink, great storage, and exterior access. Gorgeous flooring throughout. 3 car garage. Perfect floor plan for any family! The property also includes a 30x40 shop with lean-to’s on each side and more! Schedule a tour today!
Essential Information
-
- MLS® #:
- 24039208
-
- Price:
- $699,000
-
- Bedrooms:
- 3
-
- Bathrooms:
- 4.00
-
- Full Baths:
- 3
-
- Half Baths:
- 2
-
- Square Footage:
- 3,985
-
- Acres:
- 6.00
-
- Year Built:
- 1978
-
- Type:
- Residential
-
- Sub-Type:
- Detached
-
- Style:
- Ranch
-
- Status:
- Active
Community Information
-
- Address:
- 5466 Highway 13
-
- Area:
- Searcy
-
- Subdivision:
- Searcy Outlots
-
- City:
- Searcy
-
- County:
- White
-
- State:
- AR
-
- Zip Code:
- 72143
Amenities
-
- Utilities:
- Septic, Water-Public, Elec-Municipal (+Entergy), Gas-Natural
-
- Parking:
- Garage, Three Car, Side Entry
Interior
-
- Interior Features:
- Walk-In Closet(s), Walk-in Shower
-
- Appliances:
- Gas Range, Dishwasher, Pantry, Wall Oven, Ice Machine
-
- Heating:
- Central Heat-Gas
-
- Cooling:
- Central Cool-Electric
-
- Fireplace:
- Yes
-
- Fireplaces:
- Woodburning-Stove
-
- # of Stories:
- 2
-
- Stories:
- Two Story
Exterior
-
- Exterior:
- Brick
-
- Exterior Features:
- Screened Porch, Shop, Iron Fence
-
- Lot Description:
- Level
-
- Roof:
- Architectural Shingle
-
- Foundation:
- Crawl Space
Additional Information
-
- Date Listed:
- October 25th, 2024
-
- Days on Market:
- 22
-
- HOA Fees:
- 0.00
-
- HOA Fees Freq.:
- None
Listing Details
- Listing Agent:
- Savanna Thiede
- Listing Office:
- Re/max Advantage
