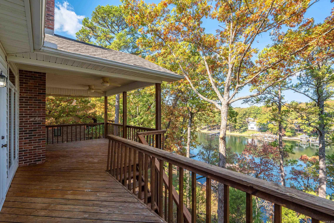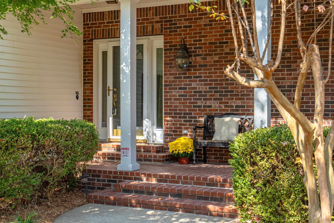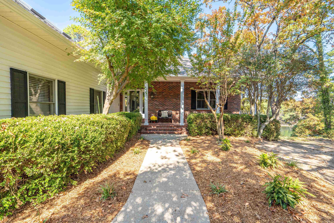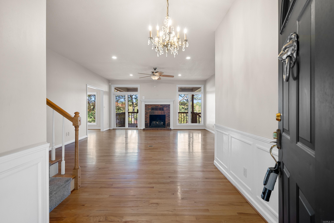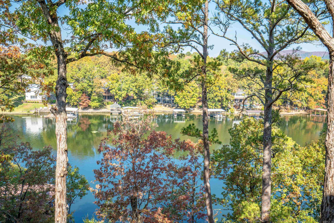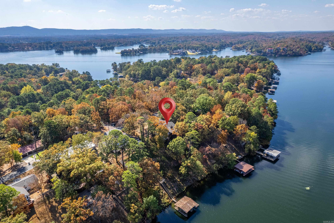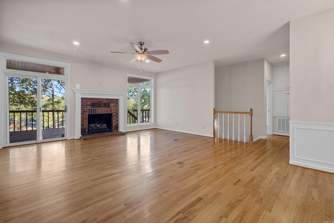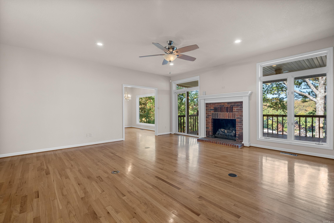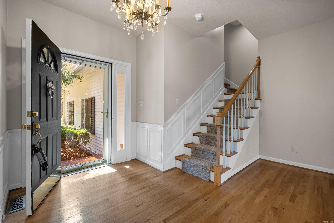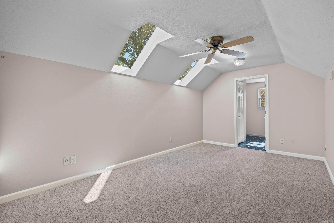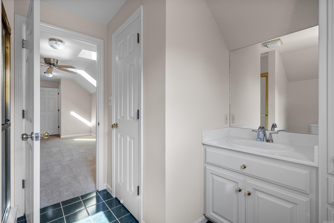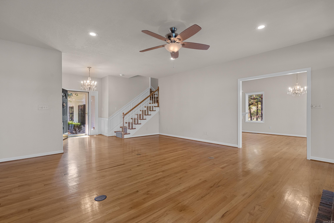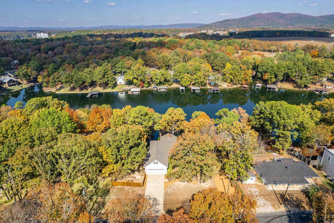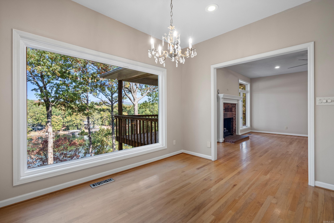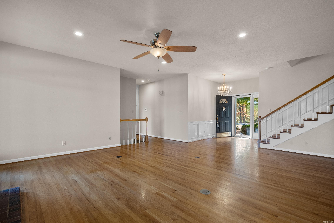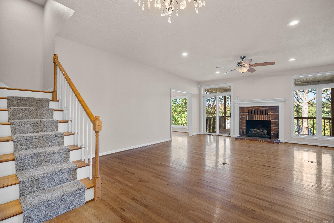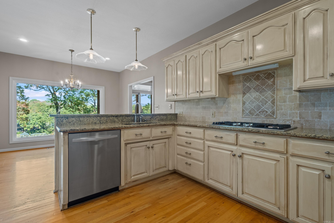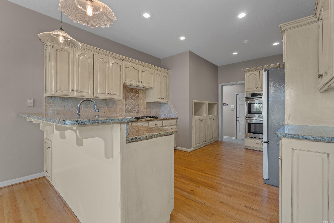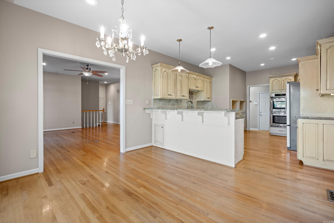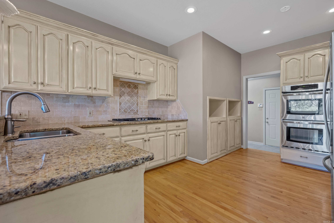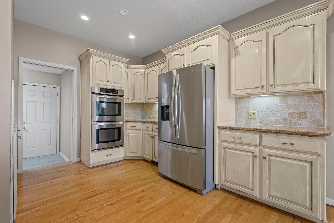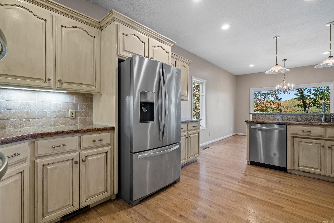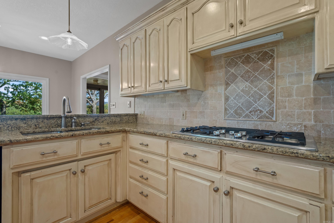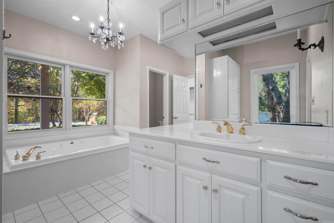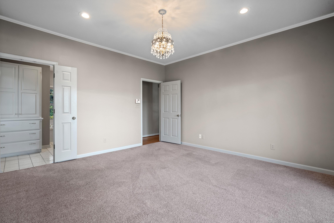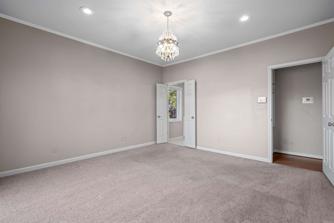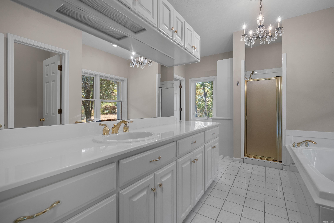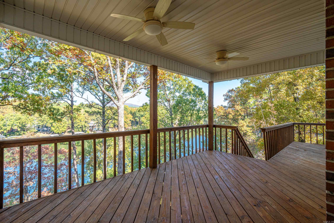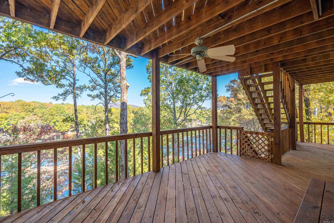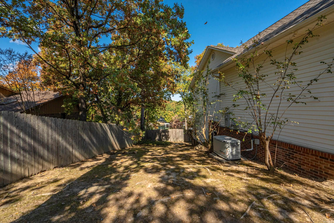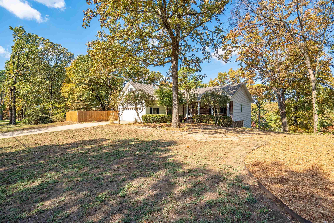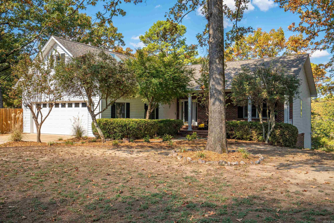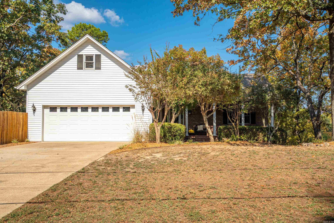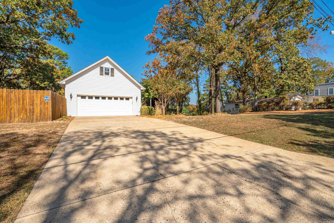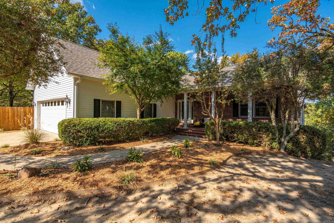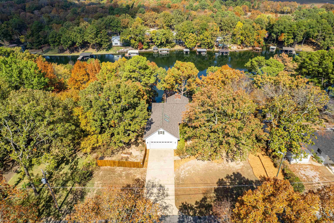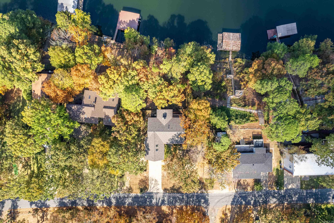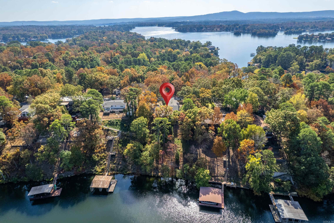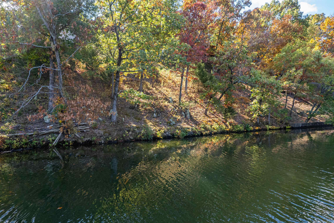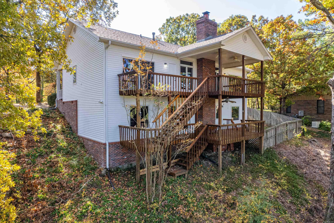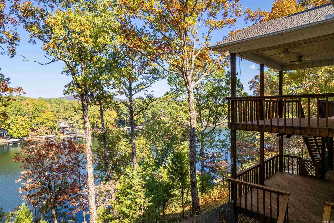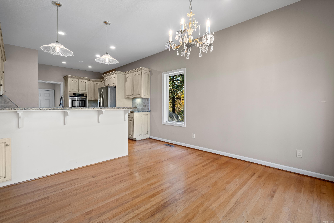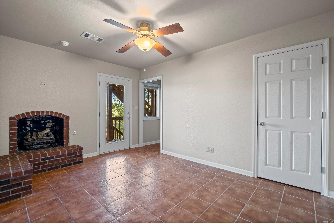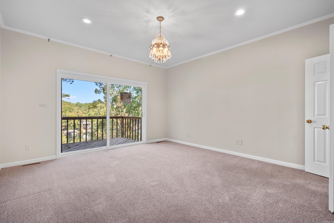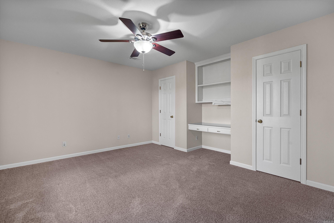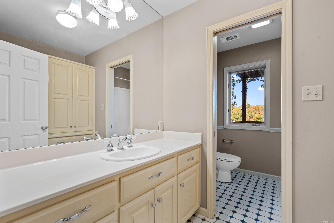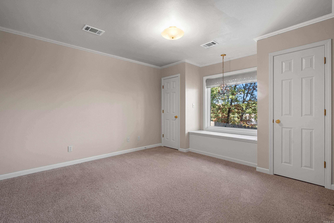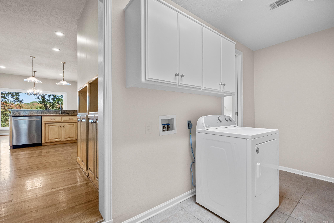$619,000 - 310 Chappel Hill Road, Hot Springs National Park
- 4
- Bedrooms
- 3½
- Baths
- 2,349
- SQ. Feet
- 0.56
- Acres
Classic charm welcomes you to this LAKE HAMILTON home with portrait quality treehouse views of the lake and stunning mountain backdrop! Welcoming brick entry opens to 10 ft ceilings & hardwood floor living area with wall to wall windows anchored with a handsome gas fireplace all leading to a large covered upper deck for fabulous outdoor living! Open sunny kitchen & dining areas offer SS double ovens, gas cooktop & granite. Three or four bedrooms plus bonus loft room with closet/private bath could be 4th bedrm, home gym, office or playroom. Sequestered primary en suite, walk-in closet, separate shower & spa tub on main level with private deck exit to lake views. Two bedrooms, full bath, living area & 2nd fireplace on lower level plus a second deck. GENERATOR, NEW ROOF, NEW PAINT.
Essential Information
-
- MLS® #:
- 24039246
-
- Price:
- $619,000
-
- Bedrooms:
- 4
-
- Bathrooms:
- 3.50
-
- Full Baths:
- 3
-
- Half Baths:
- 1
-
- Square Footage:
- 2,349
-
- Acres:
- 0.56
-
- Year Built:
- 1995
-
- Type:
- Residential
-
- Sub-Type:
- Detached
-
- Style:
- Traditional
-
- Status:
- Active
Community Information
-
- Address:
- 310 Chappel Hill Road
-
- Area:
- Hot Springs School District
-
- Subdivision:
- CHAPPELL HILL
-
- City:
- Hot Springs National Park
-
- County:
- Garland
-
- State:
- AR
-
- Zip Code:
- 71913
Amenities
-
- Utilities:
- Sewer-Public, Other (see remarks), Water-Public, Elec-Municipal (+Entergy), Gas-Natural
-
- Parking:
- Garage, Two Car, Auto Door Opener
-
- View:
- Vista View, Mountain View, Lake View
-
- Is Waterfront:
- Yes
-
- Waterfront:
- Ski Lake
Interior
-
- Interior Features:
- Washer Connection, Dryer Connection-Electric, Built-Ins, Ceiling Fan(s), Walk-in Shower, Breakfast Bar, Dryer-Stays, Water Heater-Gas, Whirlpool/Hot Tub/Spa, Security System, Walk-In Closet(s), Kit Counter- Granite Slab
-
- Appliances:
- Dishwasher, Disposal, Refrigerator-Stays, Wall Oven, Double Oven, Gas Range, Surface Range, Ice Maker Connection
-
- Heating:
- Central Heat-Gas, Zoned Units
-
- Cooling:
- Central Cool-Electric, Zoned Units
-
- Has Basement:
- Yes
-
- Basement:
- Finished, Inside Access, Outside Access/Walk-Out, Heated, Cooled
-
- Fireplace:
- Yes
-
- # of Fireplaces:
- 2
-
- Fireplaces:
- Gas Logs Present, Woodburning-Prefab., Gas Starter, Two
-
- Stories:
- Split to the Rear
Exterior
-
- Exterior:
- Brick, Metal/Vinyl Siding
-
- Exterior Features:
- Deck, Guttering, Wood Fence, Covered Patio, Porch, Partially Fenced
-
- Lot Description:
- Sloped, Common to Lake, Waterfront, Wooded, Cleared, In Subdivision, River/Lake Area, Lake Front
-
- Roof:
- Architectural Shingle
-
- Foundation:
- Slab/Crawl Combination
School Information
-
- Elementary:
- Hot Springs
Additional Information
-
- Date Listed:
- October 25th, 2024
-
- Days on Market:
- 23
-
- HOA Fees:
- 0.00
-
- HOA Fees Freq.:
- None
Listing Details
- Listing Agent:
- Kay Bancroft
- Listing Office:
- Trademark Real Estate, Inc.
