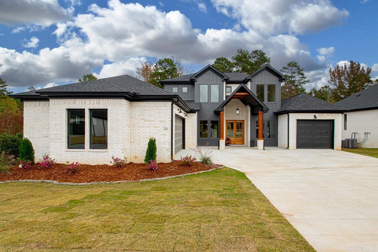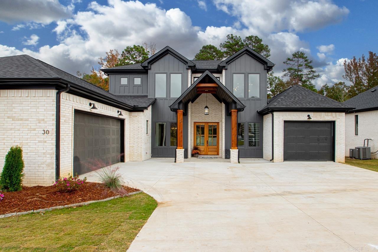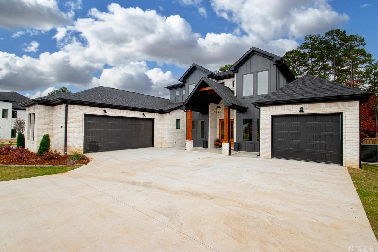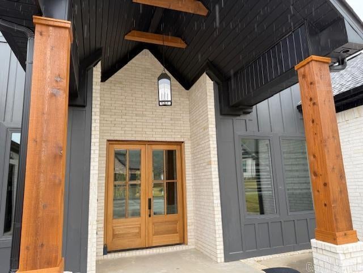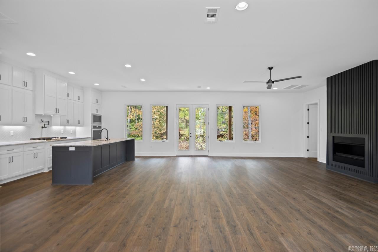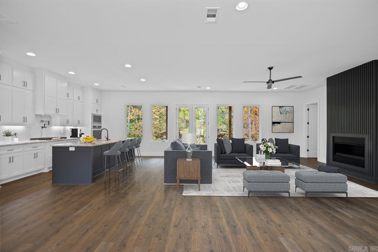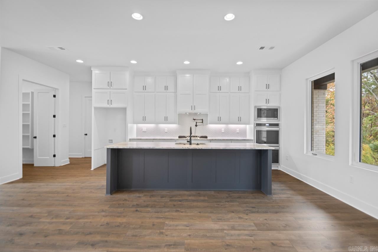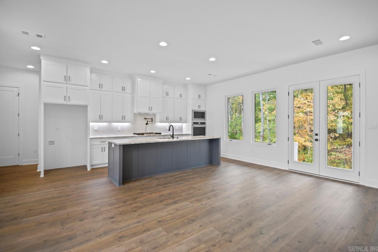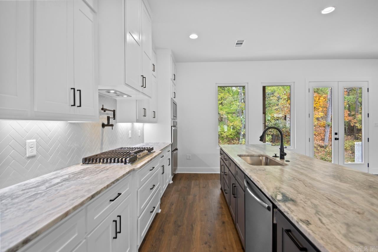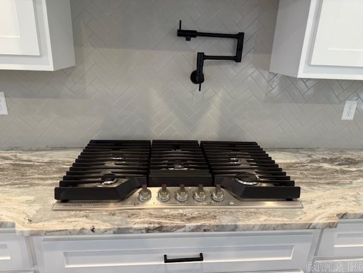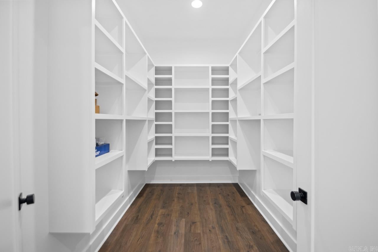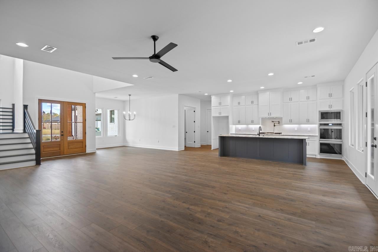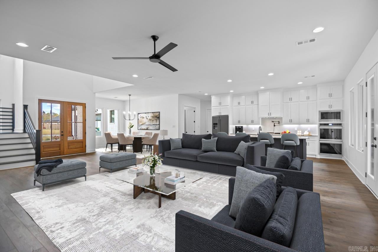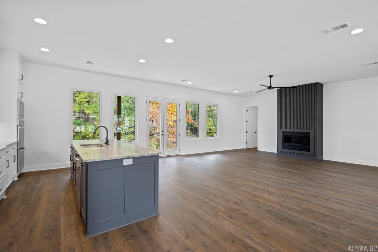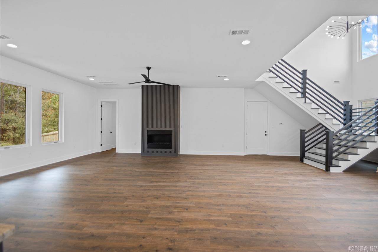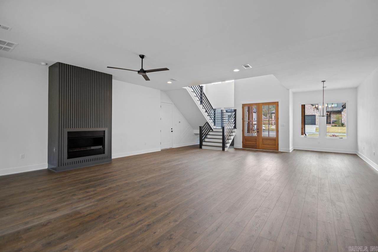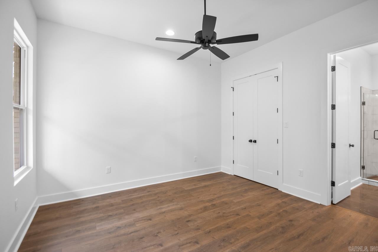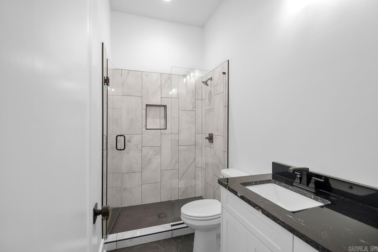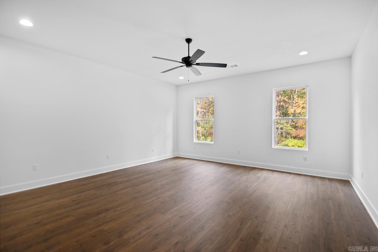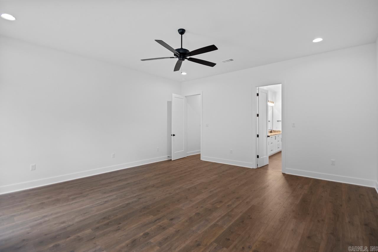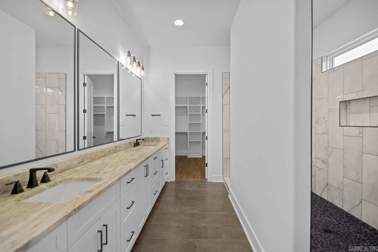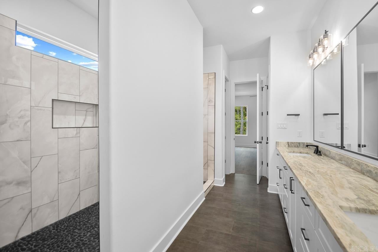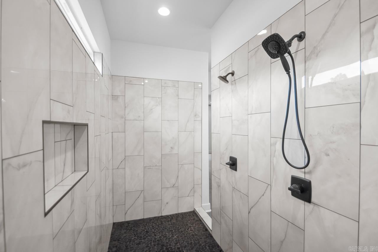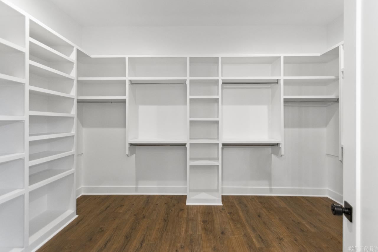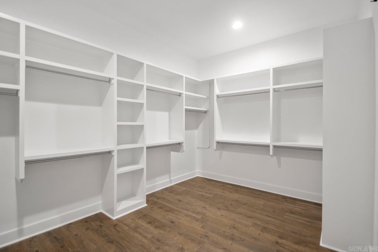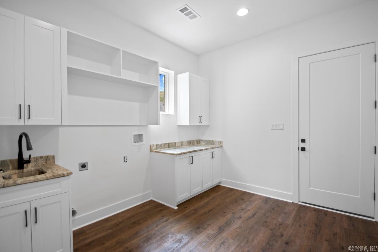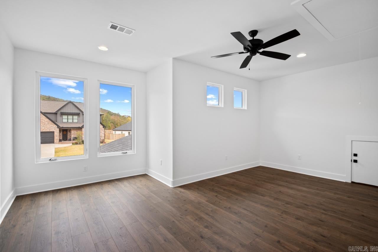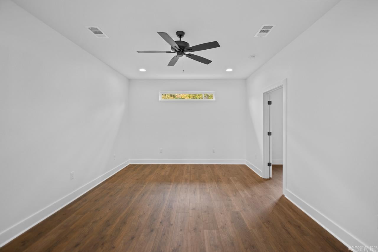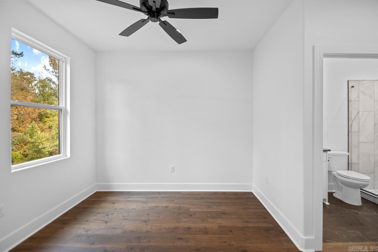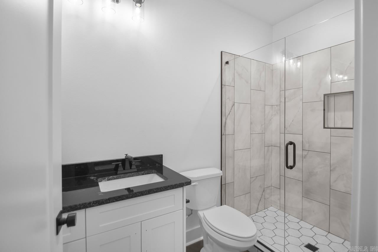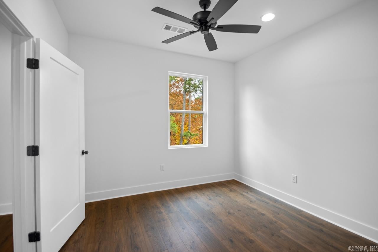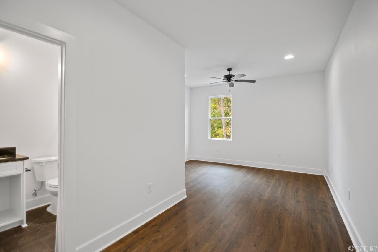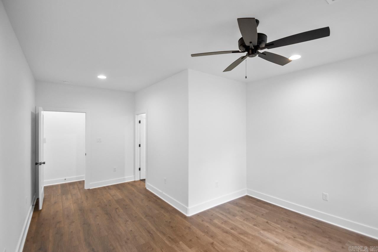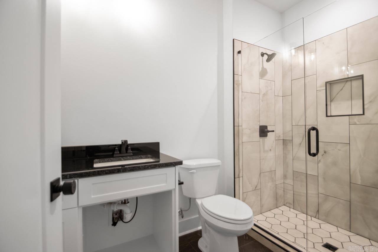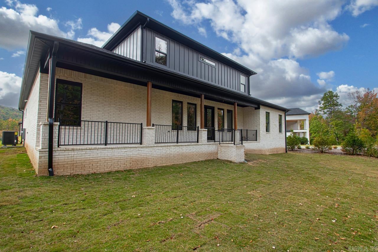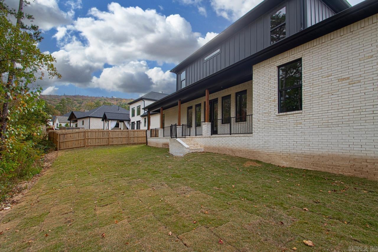$815,000 - 30 Corlay Drive, Little Rock
- 4
- Bedrooms
- 4½
- Baths
- 3,856
- SQ. Feet
- 0.24
- Acres
This recently completed new construction home is found in an upscale subdivision in Chenal Valley. In addition it is a nice corner lot that backs up to greenspace. Lots of natural lighting is found in this main level open concept floorplan. The kitchen includes a large pantry, a gas cooktop with pot filler, double ovens and microwave. The large master suite, located on the main level, includes a large walk in closet, double vanities, and a large walk through shower. Guest room on main level has ensuite bathroom. Located upstairs are 2 bedrooms each with private bath, one has additional sitting area or bonus area. A flex space is also found upstairs for office, gym, or media room.
Essential Information
-
- MLS® #:
- 24039263
-
- Price:
- $815,000
-
- Bedrooms:
- 4
-
- Bathrooms:
- 4.50
-
- Full Baths:
- 4
-
- Half Baths:
- 1
-
- Square Footage:
- 3,856
-
- Acres:
- 0.24
-
- Year Built:
- 2024
-
- Type:
- Residential
-
- Sub-Type:
- Detached
-
- Style:
- Other (see remarks)
-
- Status:
- Active
Community Information
-
- Address:
- 30 Corlay Drive
-
- Area:
- Pulaski County West
-
- Subdivision:
- CHENAL VALLEY CORLAY COURT
-
- City:
- Little Rock
-
- County:
- Pulaski
-
- State:
- AR
-
- Zip Code:
- 72223-5327
Amenities
-
- Amenities:
- Swimming Pool(s), Mandatory Fee, Playground
-
- Utilities:
- Sewer-Public, Water-Public, Elec-Municipal (+Entergy), Gas-Natural, All Underground
-
- Parking:
- Garage, Auto Door Opener, Three Car
Interior
-
- Interior Features:
- Washer Connection, Dryer Connection-Electric, Water Heater-Gas, Smoke Detector(s), Walk-In Closet(s), Ceiling Fan(s), Walk-in Shower, Breakfast Bar, Kit Counter- Granite Slab, Security System
-
- Appliances:
- Microwave, Dishwasher, Disposal, Pantry, Ice Maker Connection, Double Oven, Gas Range
-
- Heating:
- Central Heat-Gas
-
- Cooling:
- Central Cool-Electric
-
- Fireplace:
- Yes
-
- Fireplaces:
- Uses Gas Logs Only
-
- # of Stories:
- 2
-
- Stories:
- Two Story
Exterior
-
- Exterior:
- Brick & Frame Combo
-
- Exterior Features:
- Porch, Guttering
-
- Lot Description:
- Level, In Subdivision, Corner Lot
-
- Roof:
- Architectural Shingle
-
- Foundation:
- Slab
Additional Information
-
- Date Listed:
- October 25th, 2024
-
- Days on Market:
- 22
-
- HOA Fees:
- 655.00
-
- HOA Fees Freq.:
- Annual
Listing Details
- Listing Agent:
- Patti Bennett
- Listing Office:
- Modern Realty Group
