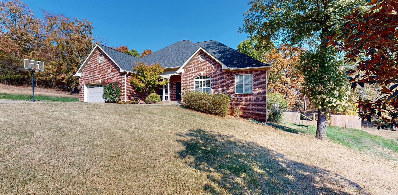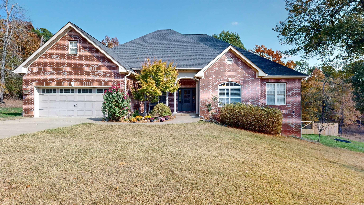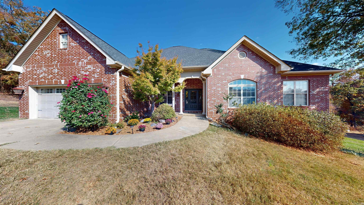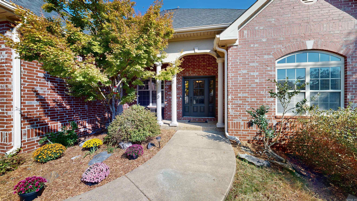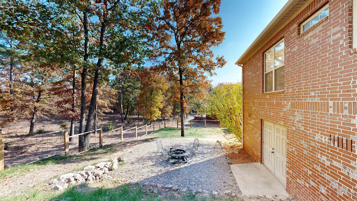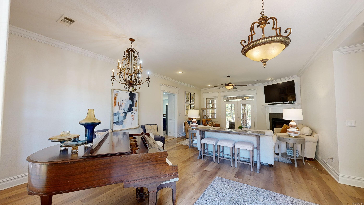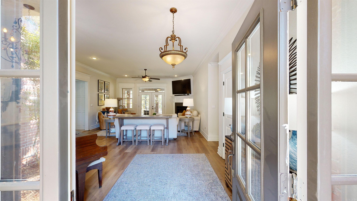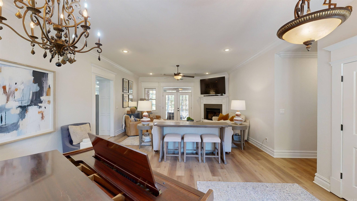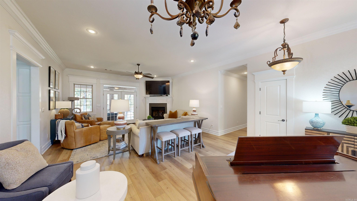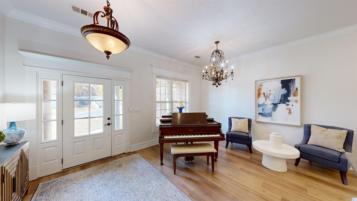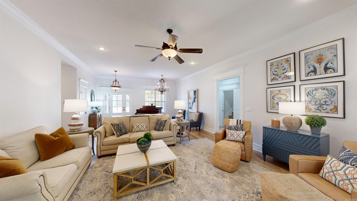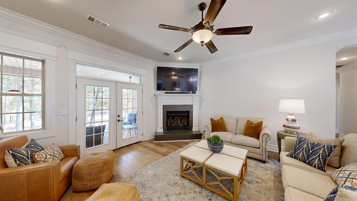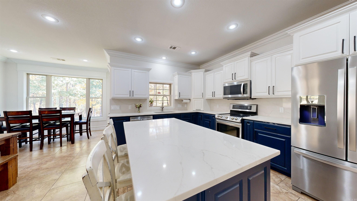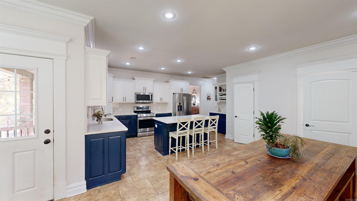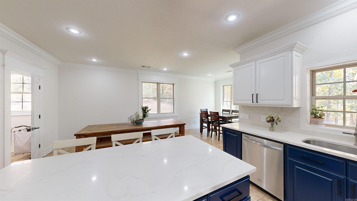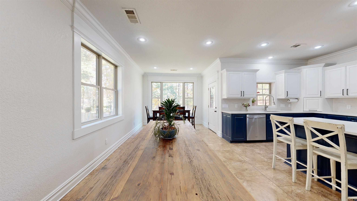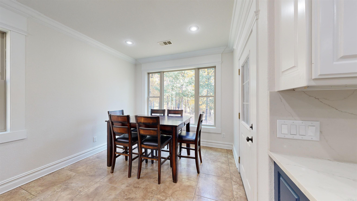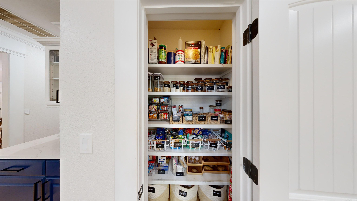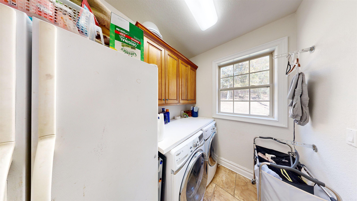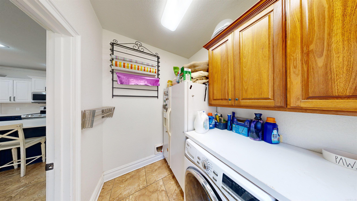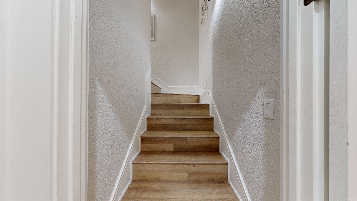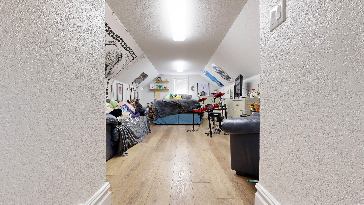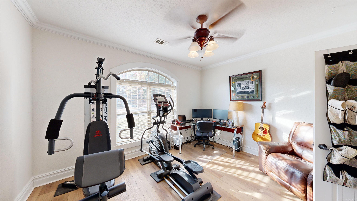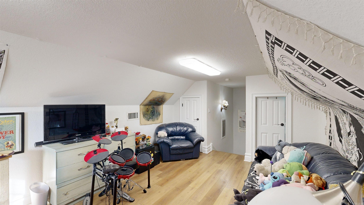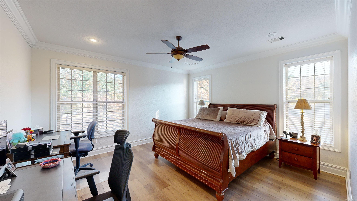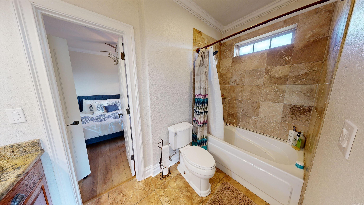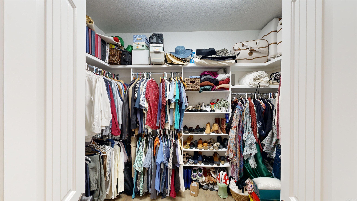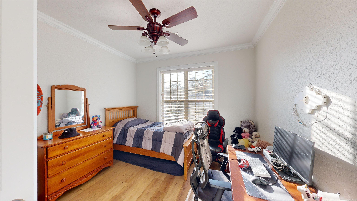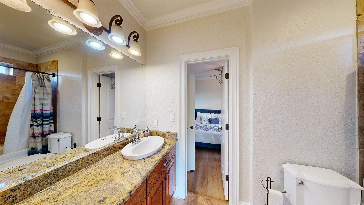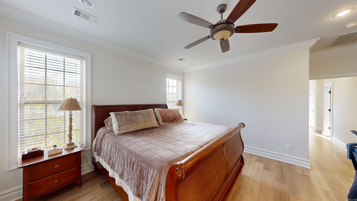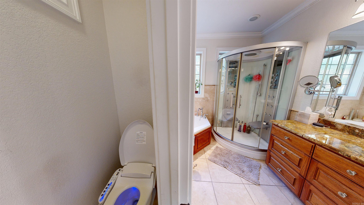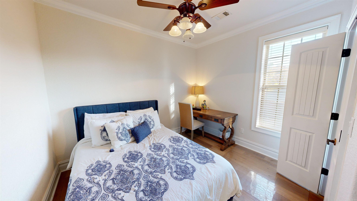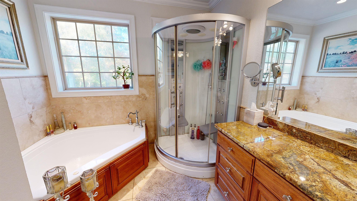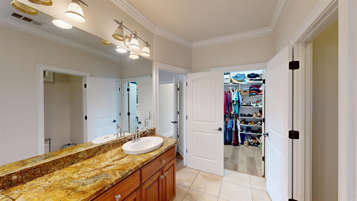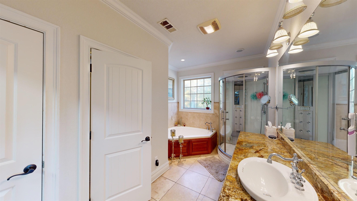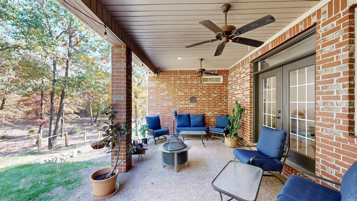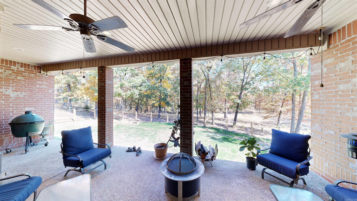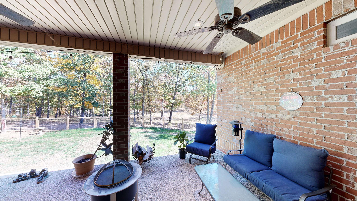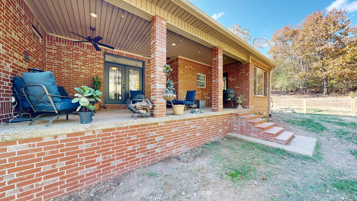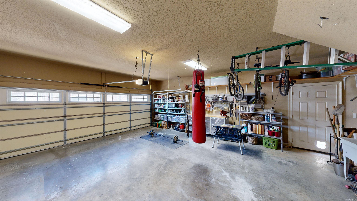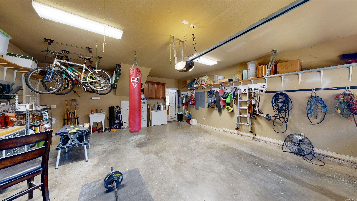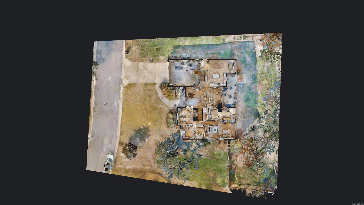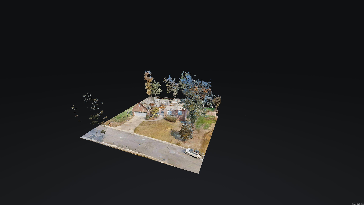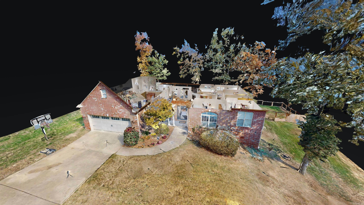$509,000 - (Undisclosed Address), Hot Springs
- 4
- Bedrooms
- 3
- Baths
- 2,580
- SQ. Feet
- 0.39
- Acres
Introducing an exceptional property in the exclusive Ironwood Gated Community. This modern custom-built brick home combines luxury, family comfort, and an unbeatable location. The layout features 4 spacious bedrooms and 3 bathrooms, providing ample space for family and guests. The large, open kitchen and dining area are designed for both functionality and style, making it ideal for family gatherings, casual meals, or entertaining friends. A bonus room adds versatility, serving as a kids' playroom, home office, or media room—easily adapting to meet unique family needs. Outside, a large backyard is surrounded by a custom fence and features a spacious fire pit area. Just beyond the yard lies a beautiful, wooded area with daily sightings of deer and other wildlife. Enjoy this natural oasis year-round from the covered patio just off the kitchen and main living area. Located in the highly sought-after Lake Hamilton School District, known for its academic excellence and strong community, this property provides an excellent educational opportunity for children within a vibrant neighborhood. Conveniently situated just a short drive from shopping centers, Lake Hamilton.
Essential Information
-
- MLS® #:
- 24039304
-
- Price:
- $509,000
-
- Bedrooms:
- 4
-
- Bathrooms:
- 3.00
-
- Full Baths:
- 3
-
- Square Footage:
- 2,580
-
- Acres:
- 0.39
-
- Year Built:
- 2008
-
- Type:
- Residential
-
- Sub-Type:
- Detached
-
- Style:
- Contemporary
-
- Status:
- Active
Community Information
-
- Address:
- N/A
-
- Area:
- Lake Hamilton School District
-
- Subdivision:
- Ironwood Estates Phase III
-
- City:
- Hot Springs
-
- County:
- Garland
-
- State:
- AR
-
- Zip Code:
- 71913
Amenities
-
- Amenities:
- Security
-
- Utilities:
- Water-Public, Elec-Municipal (+Entergy), Gas-Natural
-
- Parking:
- Two Car, Four Car or More
Interior
-
- Interior Features:
- Washer Connection, Washer-Stays, Dryer Connection-Electric, Dryer-Stays, Other (see remarks), Ceiling Fan(s), Breakfast Bar
-
- Appliances:
- Gas Range, Dishwasher, Pantry
-
- Heating:
- Central Heat-Electric
-
- Cooling:
- Central Cool-Gas
-
- Has Basement:
- Yes
-
- Basement:
- Outside Access/Walk-Out, Unfinished, Full Unfinished
-
- Fireplace:
- Yes
-
- Fireplaces:
- Glass Doors, Other (see remarks)
-
- # of Stories:
- 1
-
- Stories:
- One Story
Exterior
-
- Exterior:
- Brick, Composition
-
- Exterior Features:
- Partially Fenced, Guttering, Wood Fence, Iron Fence
-
- Lot Description:
- Sloped, In Subdivision
-
- Roof:
- Composition
-
- Foundation:
- Crawl Space, Piers
School Information
-
- Elementary:
- Lake Hamilton
-
- Middle:
- Lake Hamilton
-
- High:
- Lake Hamilton
Additional Information
-
- Date Listed:
- October 26th, 2024
-
- Days on Market:
- 23
-
- Zoning:
- Residentil
-
- HOA Fees:
- 30.00
-
- HOA Fees Freq.:
- Monthly
Listing Details
- Listing Agent:
- Adam Casteel
- Listing Office:
- Hot Springs Realty
