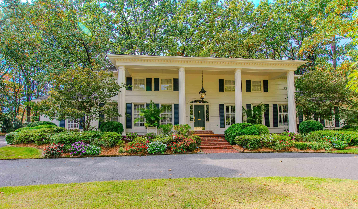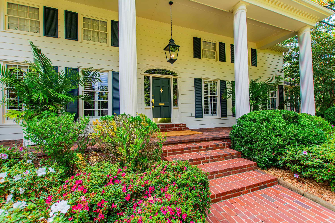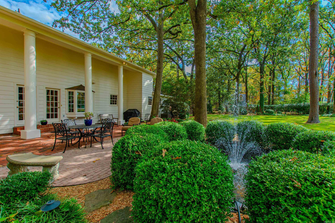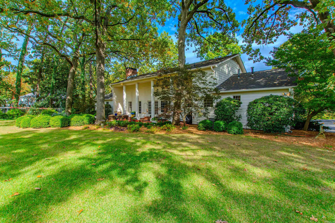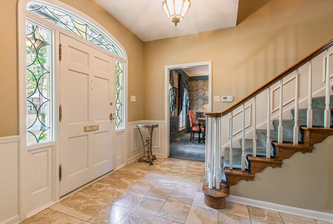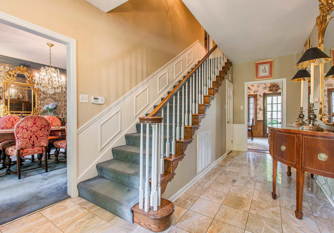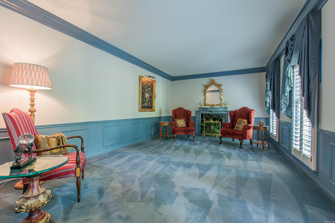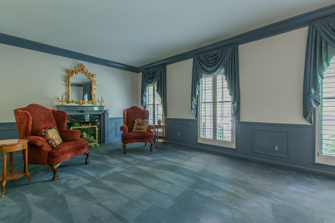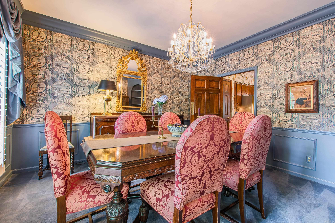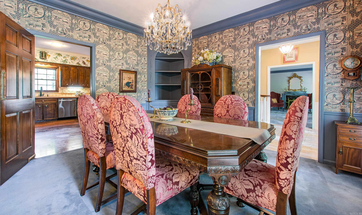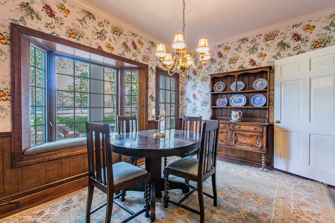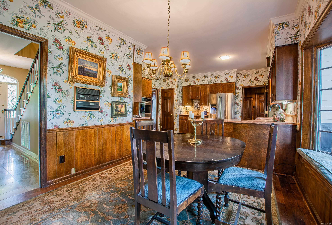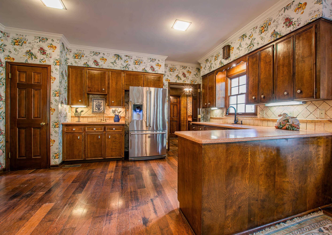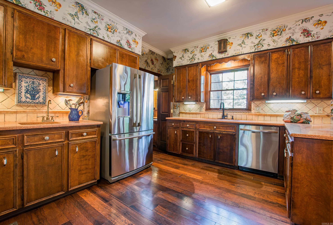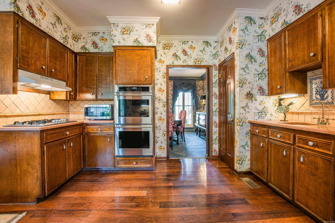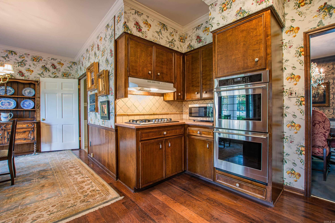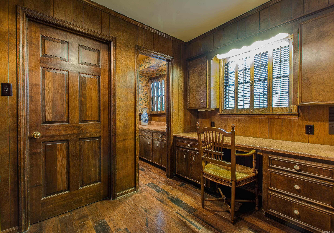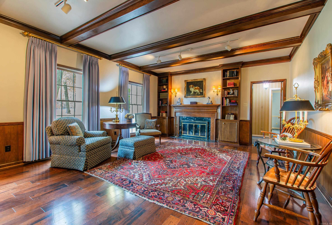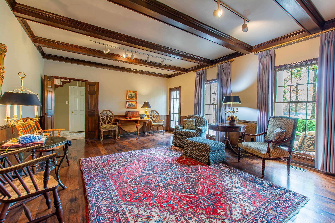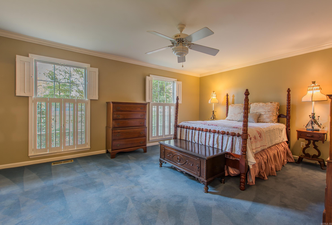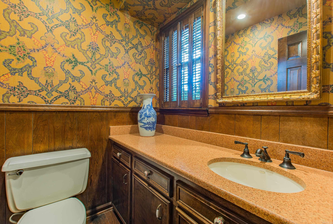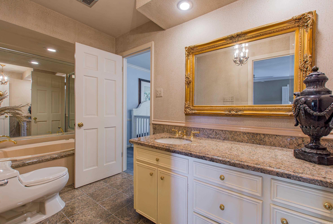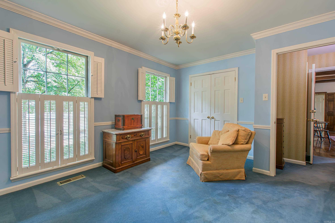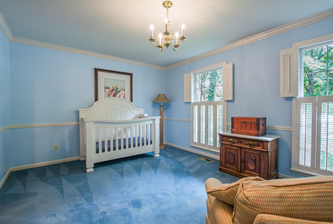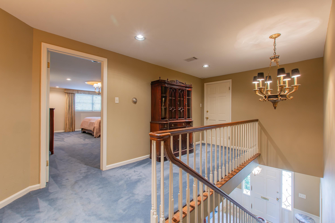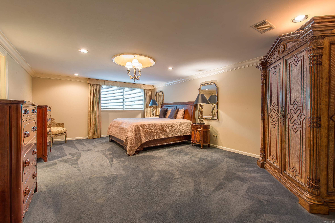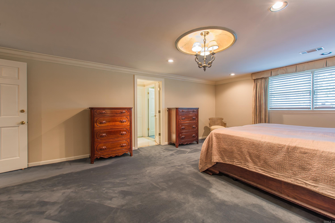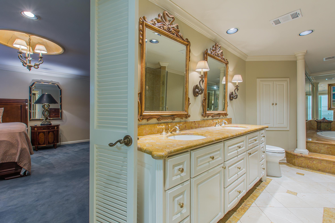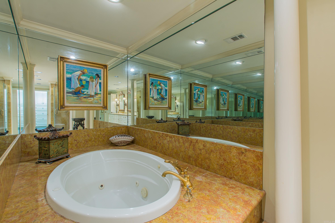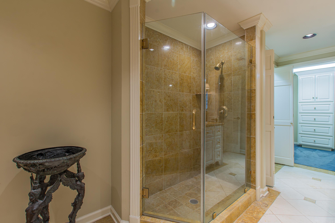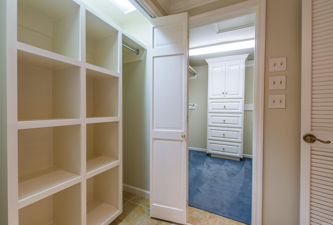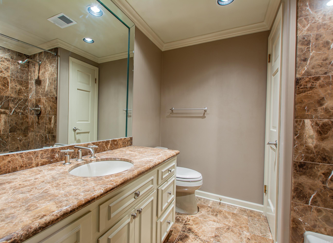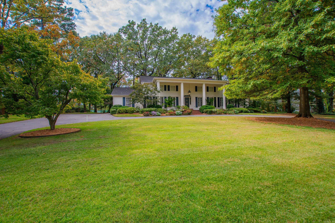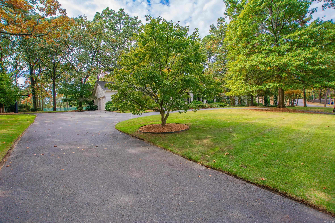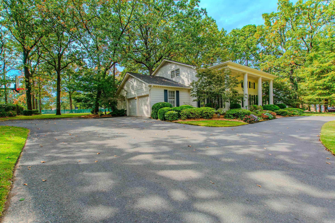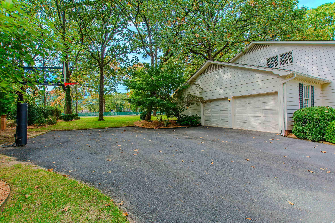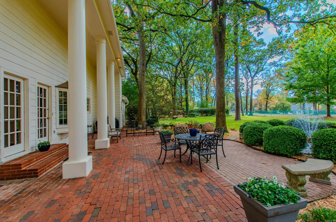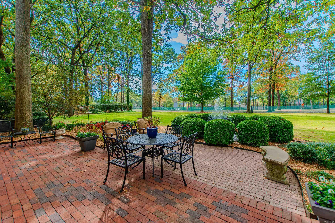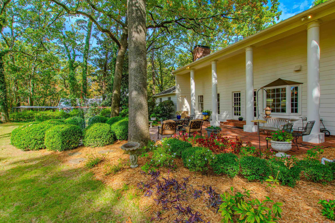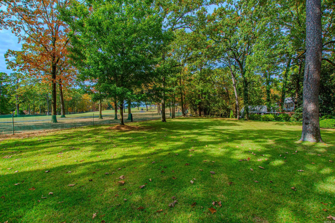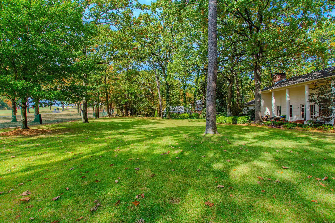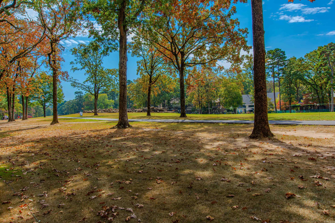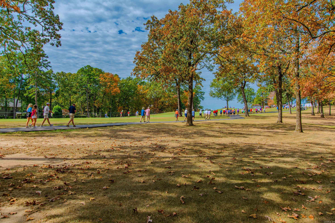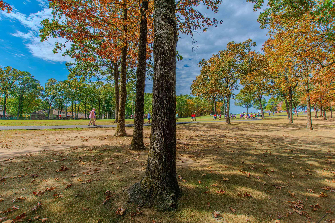$1,500,000 - 467 Valley Club Circle, Little Rock
- 4
- Bedrooms
- 3½
- Baths
- 3,805
- SQ. Feet
- 0.71
- Acres
CLASSIC STYLE and SOUTHERN CHARM are evident. In this Pleasant Valley Home situated on oversize .70 Golf course lot. 1st Floor features: Circular driveway leads to massive 2 story column brick paved porch. Marble floor entry foyer opens to both living room w/decorative FP and formal dining w/blt-in China Cabinet. Updated kitchen w/bay windows eating area, SS appliances, hard surface counters, wood floors leads to office/laundry area & 1/2 bath. Separate family room w/beamed ceilings, site blt FP & wood floors, 2 BR off back hallway have updated connecting bath w/jetted tub. 2nd Floor Features: 14X19 Guest BR has knee space dressing area & updated bath 14x21 master suite has remodeled bath w/2 sink vanity, separate glass shower, and step up columned area w/jetted tub. Hallway leads to 6x50 finished out storage room. Other Note Worthy Features: Rear columned partially covered brick patio. Custom water feature/fountain and view of Gold Course. 9' Ceilings on 1st Floor.
Essential Information
-
- MLS® #:
- 24039398
-
- Price:
- $1,500,000
-
- Bedrooms:
- 4
-
- Bathrooms:
- 3.50
-
- Full Baths:
- 3
-
- Half Baths:
- 1
-
- Square Footage:
- 3,805
-
- Acres:
- 0.71
-
- Year Built:
- 1972
-
- Type:
- Residential
-
- Sub-Type:
- Detached
-
- Style:
- Traditional
-
- Status:
- Active
Community Information
-
- Address:
- 467 Valley Club Circle
-
- Area:
- Lit - West Little Rock (northwes
-
- Subdivision:
- PLEASANT VALLEY
-
- City:
- Little Rock
-
- County:
- Pulaski
-
- State:
- AR
-
- Zip Code:
- 72212
Amenities
-
- Amenities:
- Swimming Pool(s), Golf Course, Tennis Court(s), Playground
-
- Utilities:
- Sewer-Public, Water-Public
-
- Parking:
- Garage, Two Car, Side Entry
Interior
-
- Interior Features:
- Washer Connection, Dryer Connection-Electric, Water Heater-Gas, Whirlpool/Hot Tub/Spa, Window Treatments, Floored Attic, Walk-In Closet(s), Walk-in Shower
-
- Appliances:
- Double Oven, Gas Range, Dishwasher, Disposal, Pantry
-
- Heating:
- Central Heat-Gas, Zoned Units
-
- Cooling:
- Central Cool-Electric, Zoned Units
-
- Fireplace:
- Yes
-
- Fireplaces:
- Woodburning-Site-Built, Decorative/Non-Functional
-
- # of Stories:
- 1
-
- Stories:
- Two Story, 1.5 Story
Exterior
-
- Exterior:
- Frame
-
- Exterior Features:
- Patio, Guttering, Lawn Sprinkler, Partially Fenced
-
- Lot Description:
- Sloped, Level, Golf Course Frontage, Extra Landscaping
-
- Roof:
- Architectural Shingle
-
- Foundation:
- Crawl Space
School Information
-
- Middle:
- Pinnacle View
Additional Information
-
- Date Listed:
- October 28th, 2024
-
- Days on Market:
- 17
-
- HOA Fees:
- 485.00
-
- HOA Fees Freq.:
- Annual
Listing Details
- Listing Agent:
- John Rogers
- Listing Office:
- Cbrpm Group
