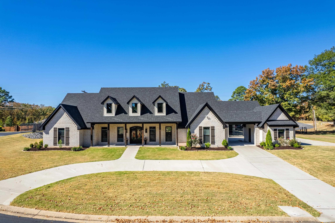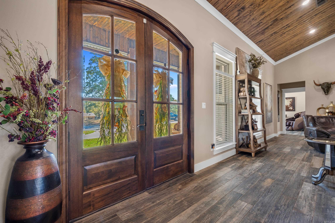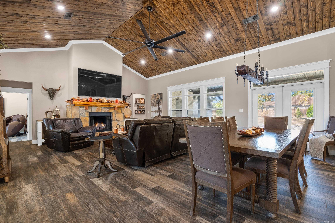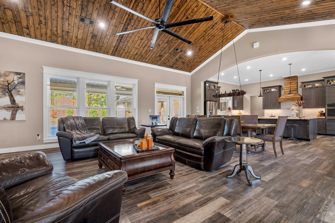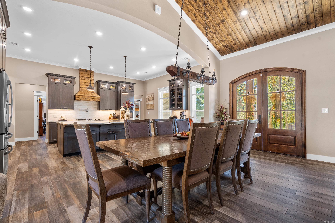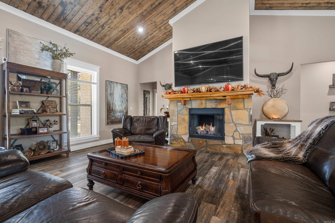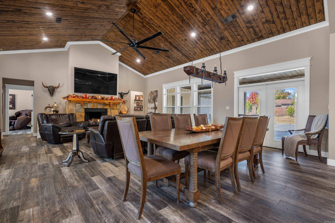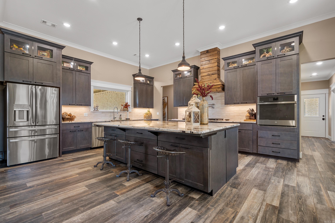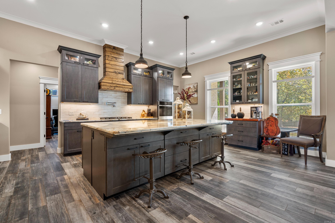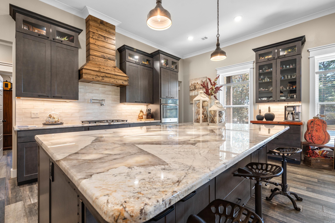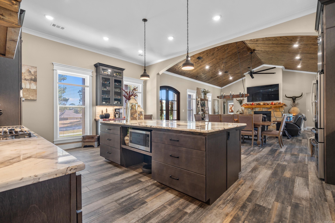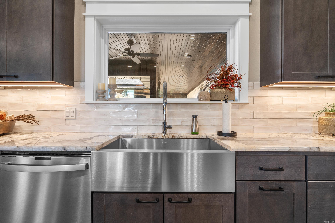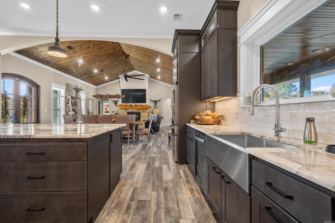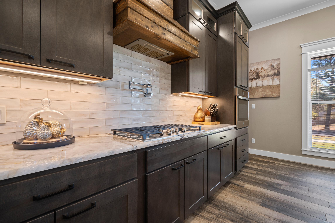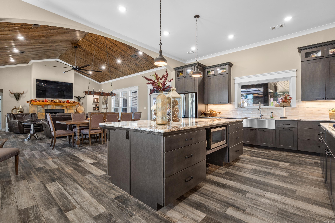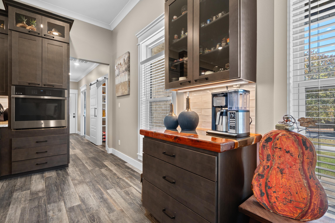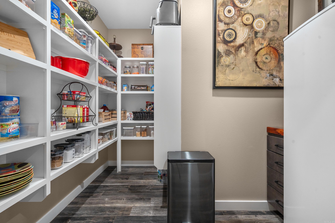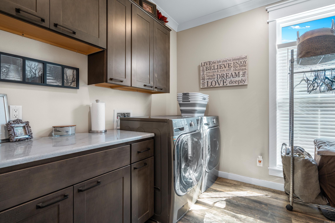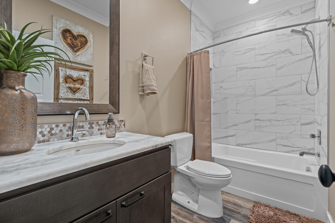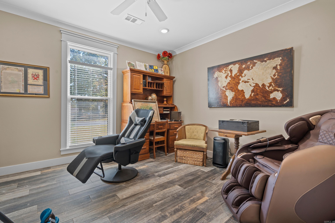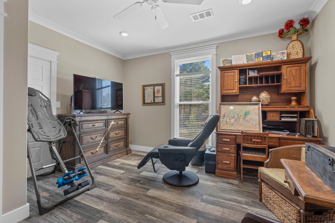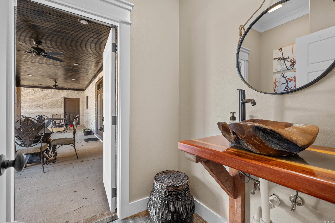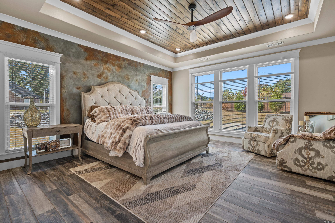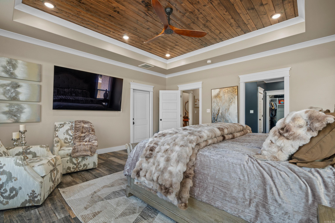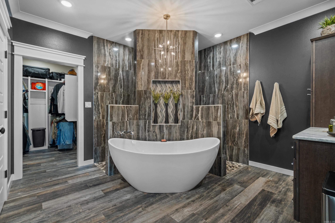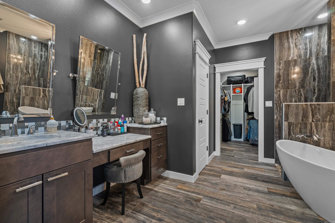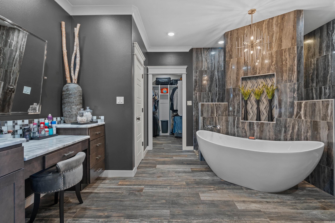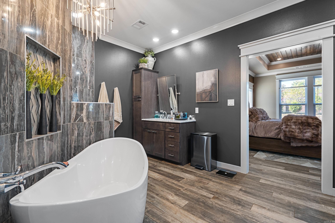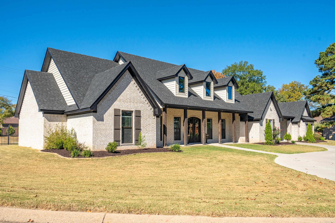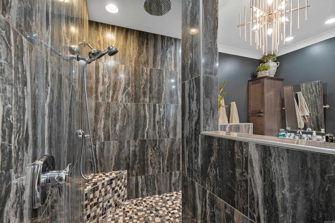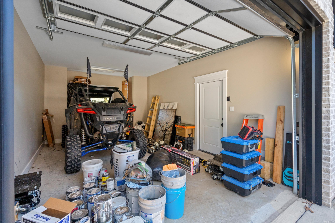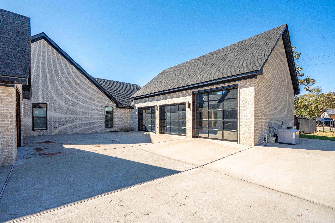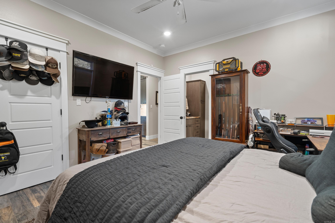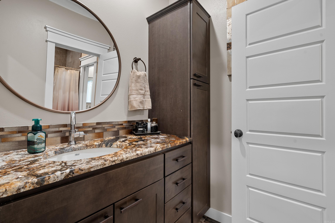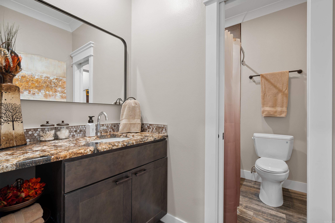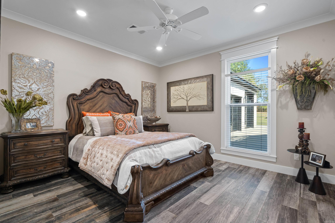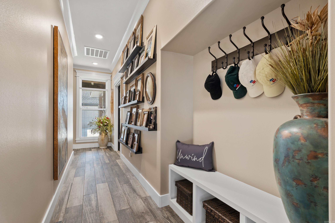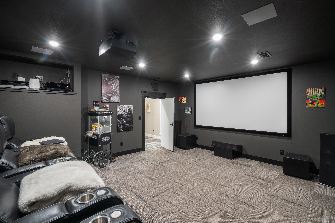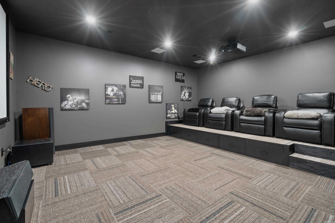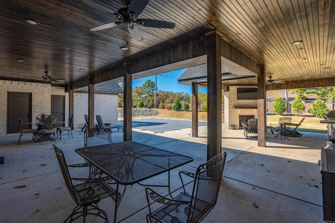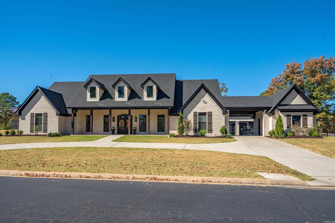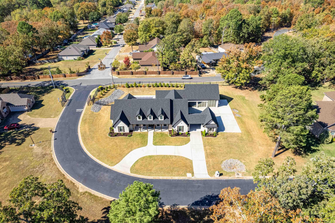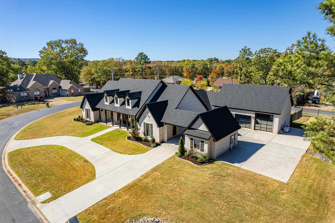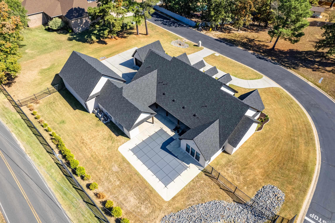$1,200,000 - (Undisclosed Address), Hot Springs
- 4
- Bedrooms
- 3½
- Baths
- 3,652
- SQ. Feet
- 0.75
- Acres
Discover the epitome of luxury living in the West Winds Subdivision with this meticulous 4-bedroom, 3.5-bathroom custom home.Spanning approximately 3,652 square feet, this spacious residence offers an impressive array of amenities. Enjoy movie nights in your private theater, or entertain guests in the outdoor area featuring a kitchen, fireplace, and a stunning swimming pool complete with a diving board and sun deck. The 3.5-car garage provides ample space for vehicles and storage. Inside, you'll find exquisite Italian porcelain rectified plank flooring with Ditra underlayment, ensuring both durability and elegance. The home is equipped with spray foam envelope insulation and advanced HVAC inverter technology for extreme efficiency. Additional features include tankless water heaters, 21kw whole house generator, and a smart home system with WiFi-controlled thermostat, garage doors, light switches, appliances, andRing security cameras. The climate-controlled garage adds to the convenience and comfort of this home, all situated within the highly sought-after Lake Hamilton School District. Lake Access
Essential Information
-
- MLS® #:
- 24039403
-
- Price:
- $1,200,000
-
- Bedrooms:
- 4
-
- Bathrooms:
- 3.50
-
- Full Baths:
- 3
-
- Half Baths:
- 1
-
- Square Footage:
- 3,652
-
- Acres:
- 0.75
-
- Year Built:
- 2021
-
- Type:
- Residential
-
- Sub-Type:
- Detached
-
- Style:
- Traditional, Ranch
-
- Status:
- Active
Community Information
-
- Address:
- N/A
-
- Area:
- Lake Hamilton School District
-
- Subdivision:
- WEST WINDS UNIT
-
- City:
- Hot Springs
-
- County:
- Garland
-
- State:
- AR
-
- Zip Code:
- 71913
Amenities
-
- Utilities:
- Sewer-Public, Water-Public, Elec-Municipal (+Entergy)
-
- Parking:
- Garage, Three Car, Golf Cart Garage
-
- Has Pool:
- Yes
-
- Pool:
- Inground Pool
Interior
-
- Interior Features:
- Washer Connection, Dryer Connection-Electric, Water Heater-Electric, Breakfast Bar
-
- Appliances:
- Refrigerator-Stays
-
- Heating:
- Central Heat-Electric
-
- Cooling:
- Central Cool-Electric
-
- Fireplace:
- Yes
-
- Fireplaces:
- Woodburning-Site-Built
-
- # of Stories:
- 1
-
- Stories:
- One Story
Exterior
-
- Exterior:
- Brick, Metal/Vinyl Siding, Wood
-
- Exterior Features:
- Patio, Deck, Partially Fenced, Outside Storage Area, Inground Pool
-
- Lot Description:
- Level, In Subdivision
-
- Roof:
- Architectural Shingle
-
- Foundation:
- Slab
Additional Information
-
- Date Listed:
- October 28th, 2024
-
- Days on Market:
- 18
-
- HOA Fees:
- 0.00
-
- HOA Fees Freq.:
- None
Listing Details
- Listing Agent:
- Robert Snider
- Listing Office:
- Crye-leike Realtors
