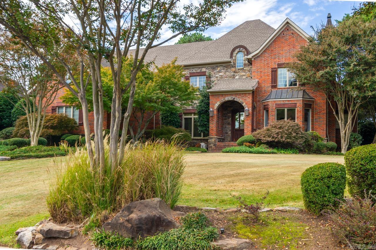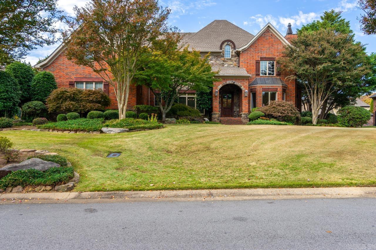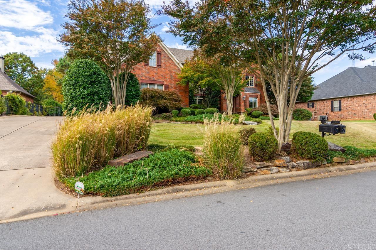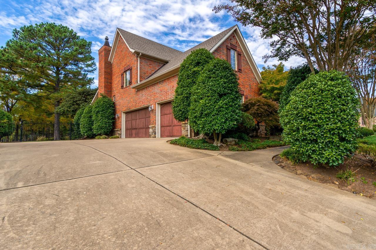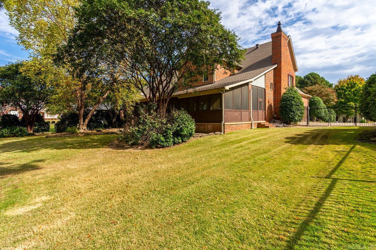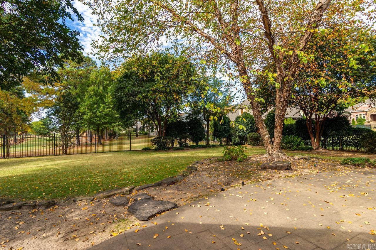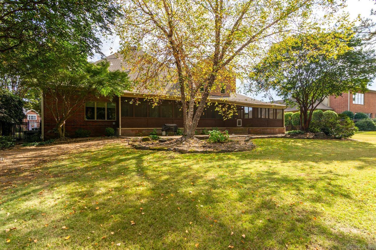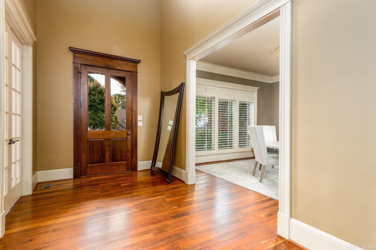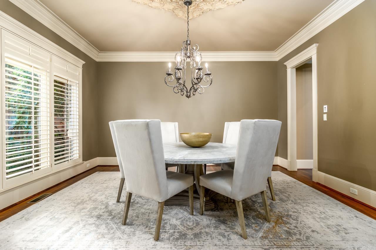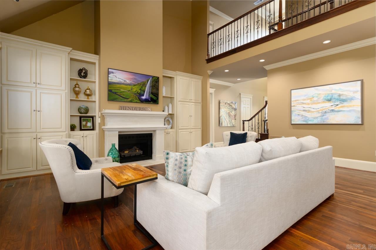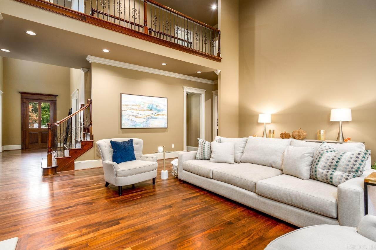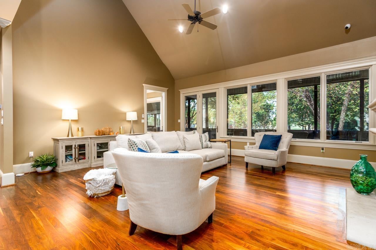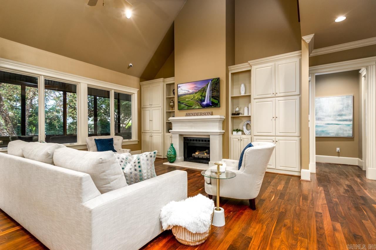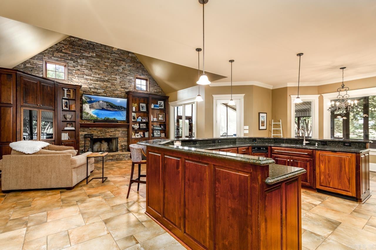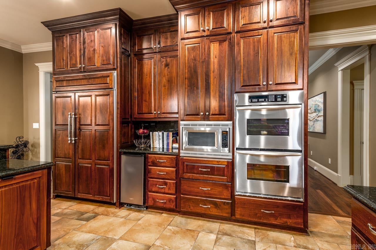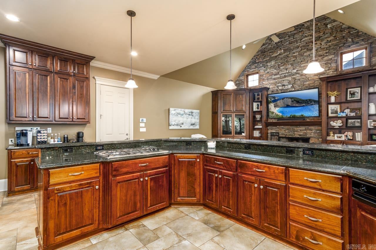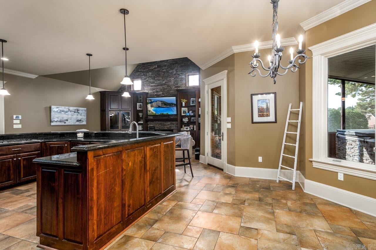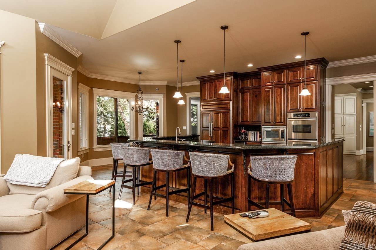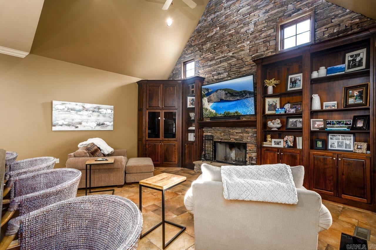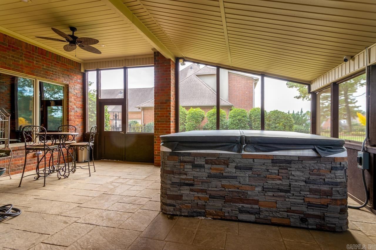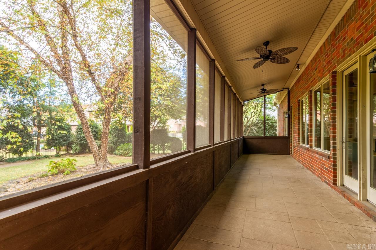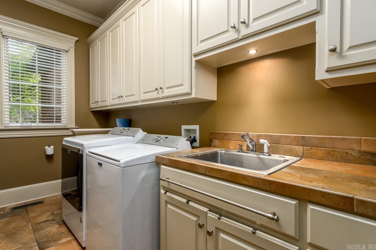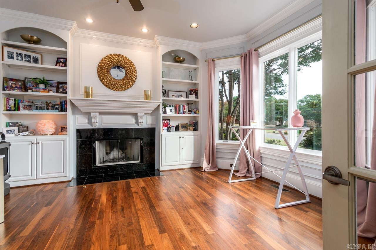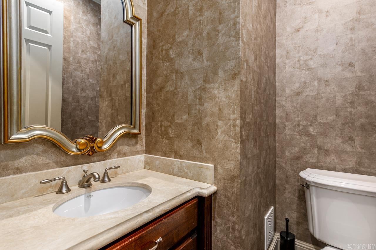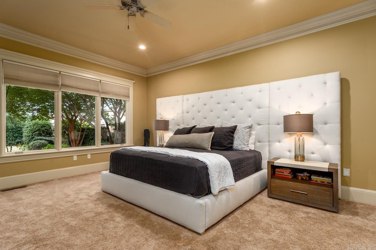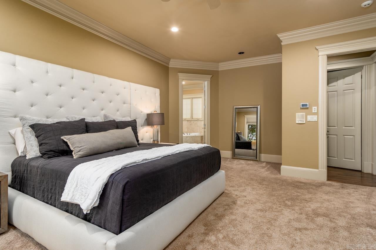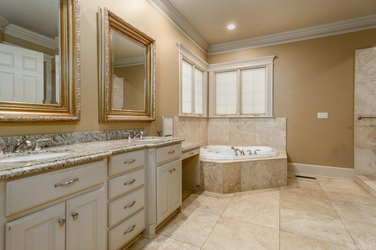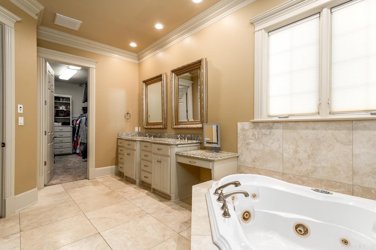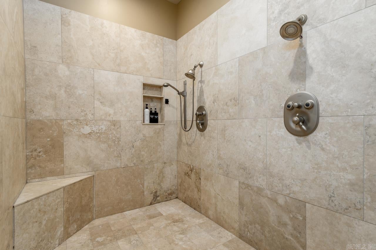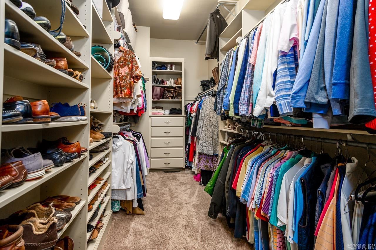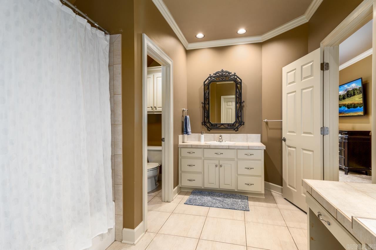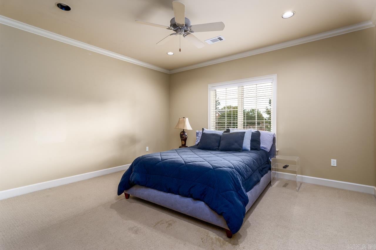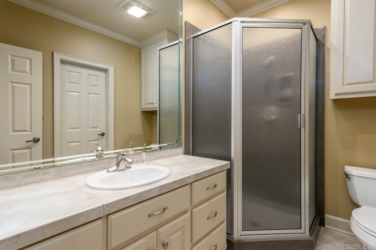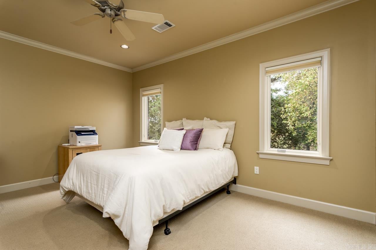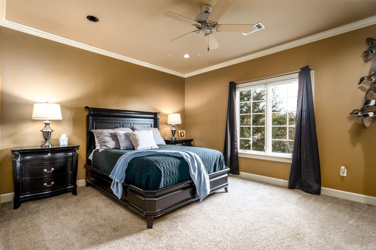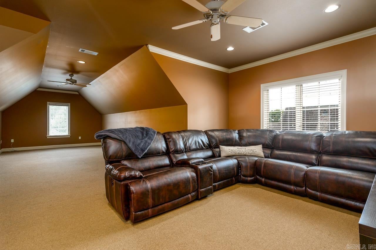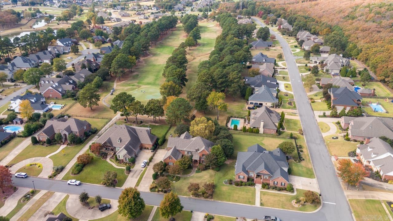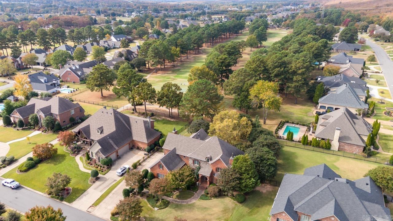$790,000 - 1935 Centennial Club Dr, Conway
- 4
- Bedrooms
- 5
- Baths
- 4,998
- SQ. Feet
- 0.46
- Acres
Executive 4 Bed 4 Bath Home, Baths in each bedroom and 2 half baths for guest, this is a custom built home overlooking the #5 tee! Huge screened in porch with Hot Tub, the oversized kitchen is a chefs dream with granite counter tops and gas stove top, double ovens and all appliances convey! 3 fireplaces including one in a large office. The primary bed and bath are oversized for complete comfort with a back view to die for! Newer Roof and a newer HVAC! If you have ever wanted to live in a golf community in the most stately home don't miss this one! Showings will begin Thursday October 31st.
Essential Information
-
- MLS® #:
- 24039423
-
- Price:
- $790,000
-
- Bedrooms:
- 4
-
- Bathrooms:
- 5.00
-
- Full Baths:
- 4
-
- Half Baths:
- 2
-
- Square Footage:
- 4,998
-
- Acres:
- 0.46
-
- Year Built:
- 2002
-
- Type:
- Residential
-
- Sub-Type:
- Detached
-
- Style:
- Traditional
-
- Status:
- Active
Community Information
-
- Address:
- 1935 Centennial Club Dr
-
- Area:
- Conway Northwest
-
- Subdivision:
- CENTENNIAL VALLEY COMMUNITY RE
-
- City:
- Conway
-
- County:
- Faulkner
-
- State:
- AR
-
- Zip Code:
- 72034
Amenities
-
- Amenities:
- Swimming Pool(s), Clubhouse, Hot Tub, Golf Course, Gated Entrance
-
- Utilities:
- Sewer-Public, Water-Public, Elec-Municipal (+Entergy), Gas-Natural
-
- Parking:
- Garage, Three Car, Side Entry
-
- View:
- Golf View
Interior
-
- Interior Features:
- Washer Connection, Dryer Connection-Electric, Water Heater-Gas, Smoke Detector(s), Walk-In Closet(s), Built-Ins, Ceiling Fan(s), Walk-in Shower, Breakfast Bar, Washer-Stays, Dryer-Stays, Kit Counter- Granite Slab
-
- Appliances:
- Built-In Stove, Double Oven, Microwave, Gas Range, Dishwasher, Refrigerator-Stays, Wall Oven
-
- Heating:
- Central Heat-Gas
-
- Cooling:
- Central Cool-Electric
-
- Fireplace:
- Yes
-
- Fireplaces:
- Gas Starter, Gas Logs Present, Three or More
-
- # of Stories:
- 2
-
- Stories:
- Two Story
Exterior
-
- Exterior:
- Brick
-
- Exterior Features:
- Guttering, Lawn Sprinkler, Screened Porch, Hot Tub/Spa
-
- Lot Description:
- Level, Extra Landscaping, In Subdivision
-
- Roof:
- Architectural Shingle
-
- Foundation:
- Slab
School Information
-
- Elementary:
- Woodrow Cummins
-
- Middle:
- Ruth Doyle
Additional Information
-
- Date Listed:
- October 28th, 2024
-
- Days on Market:
- 19
-
- HOA Fees:
- 300.00
-
- HOA Fees Freq.:
- Annual
Listing Details
- Listing Agent:
- Stefanie Schrekenhofer
- Listing Office:
- Arkansas Real Estate Collective, Conway Branch
