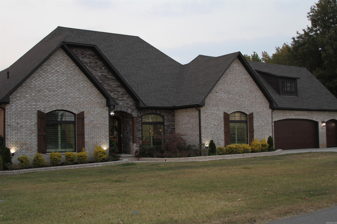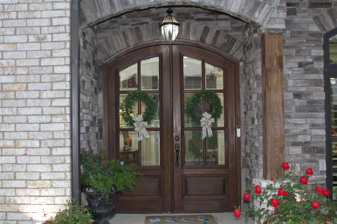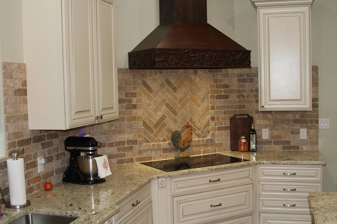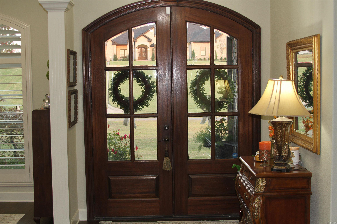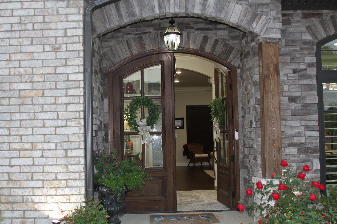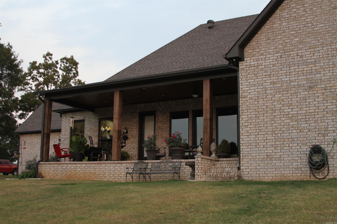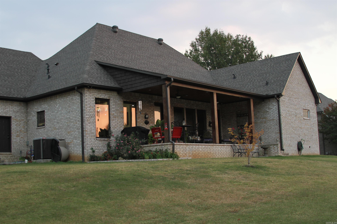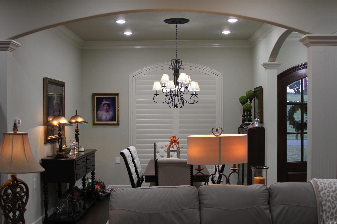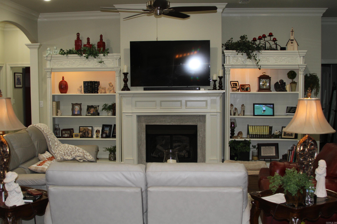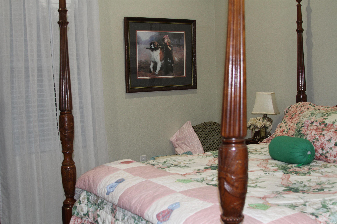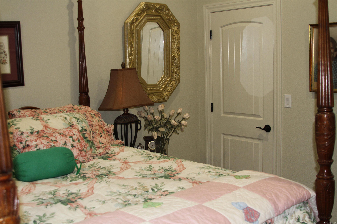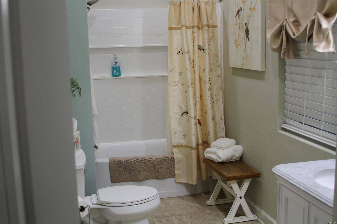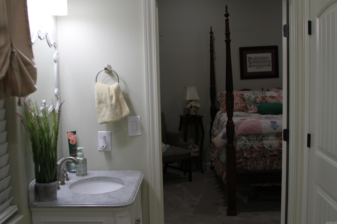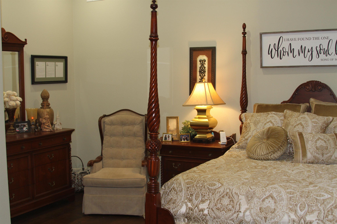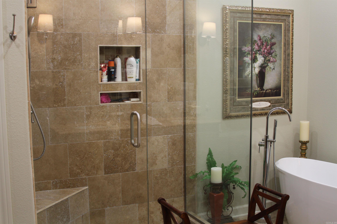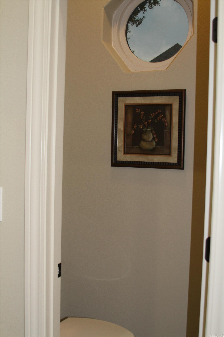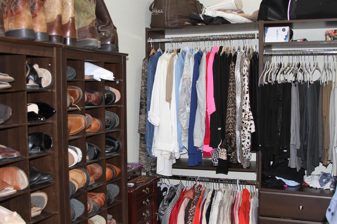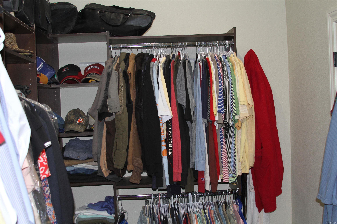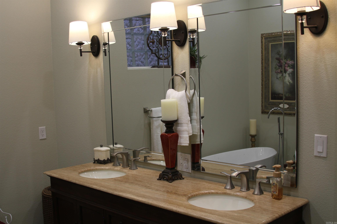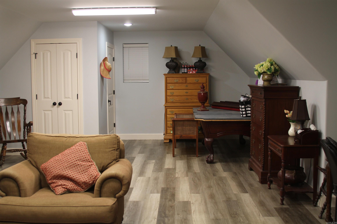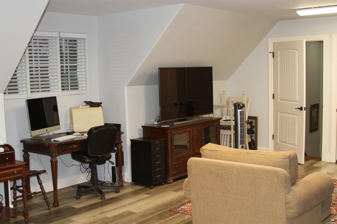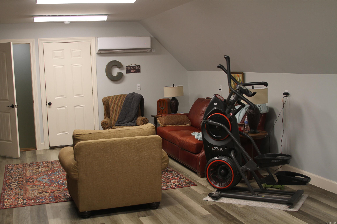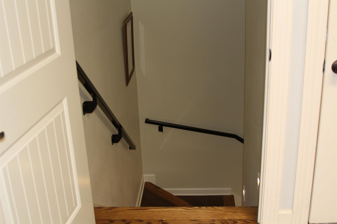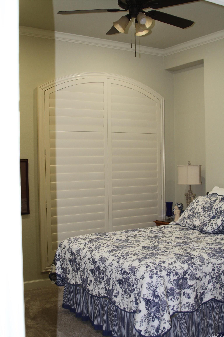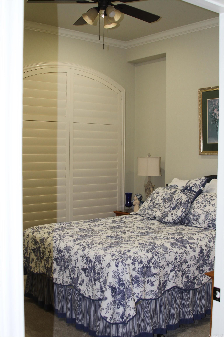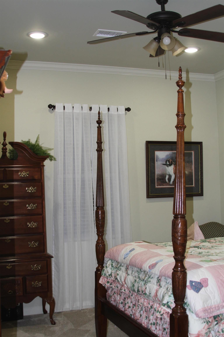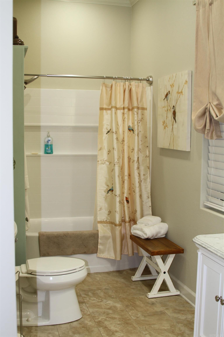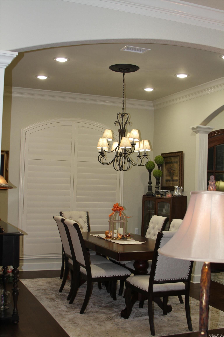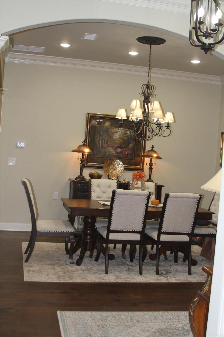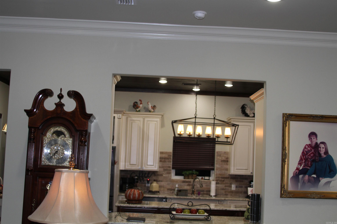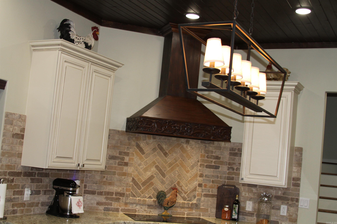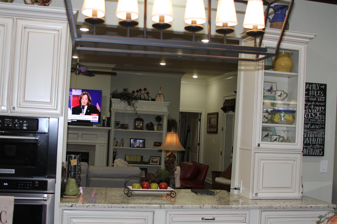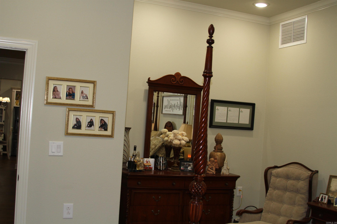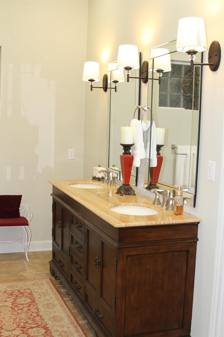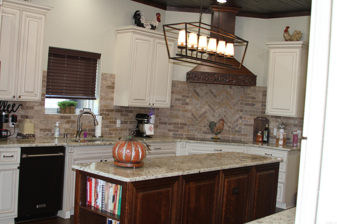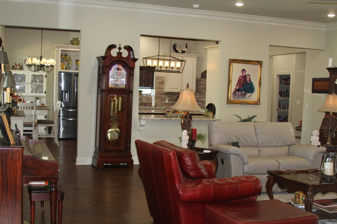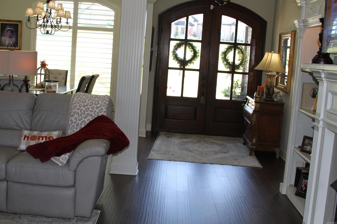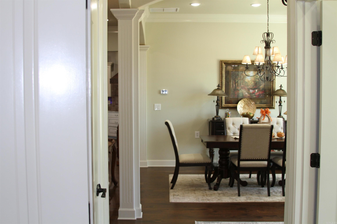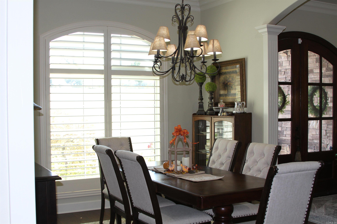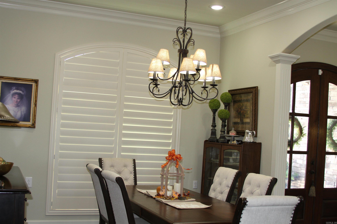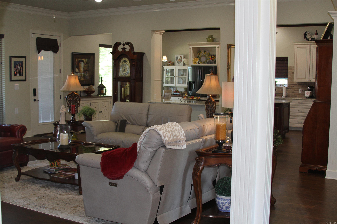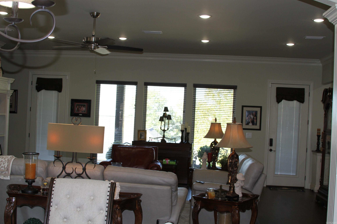$498,750 - 1215 Peterson Drive, Wynne
- 3
- Bedrooms
- 3
- Baths
- 3,344
- SQ. Feet
- 0.7
- Acres
French Country custom home with 3344 sq ft setting on .7 acre in Chapel View. Brick & Stone exterior, 3 car garage, 3 bedrooms, 3 baths, office, Bonus room upstairs. Master ensuite includes beautiful custom tile shower with seat & custom designed closet. Open floor plan for entry, dining, gathering area, breakfast & kitchen. Beautiful wood trim throughout, Knotty pine ceilings in kitchen & patio, KitchenAid appliances and granite countertops, Kraft Cabinetry in kitchen includes a center workspace island. Plantation shutters & custom blinds provide an elegance to the home's appeal. 2 HVAC units downstairs & mini-split in bonus room ensures you'll always be comfortable. 2 tankless hot water units. Wood, tile & carpet Flooring. Much more to see!
Essential Information
-
- MLS® #:
- 24039461
-
- Price:
- $498,750
-
- Bedrooms:
- 3
-
- Bathrooms:
- 3.00
-
- Full Baths:
- 3
-
- Square Footage:
- 3,344
-
- Acres:
- 0.70
-
- Year Built:
- 2022
-
- Type:
- Residential
-
- Sub-Type:
- Detached
-
- Style:
- Traditional
-
- Status:
- Active
Community Information
-
- Address:
- 1215 Peterson Drive
-
- Area:
- Cross County
-
- Subdivision:
- CHAPEL VIEW SUBDIVISION
-
- City:
- Wynne
-
- County:
- Cross
-
- State:
- AR
-
- Zip Code:
- 72396
Amenities
-
- Amenities:
- No Fee
-
- Utilities:
- Sewer-Public, Water-Public, Electric-Co-op, Gas-Natural
-
- Parking:
- Garage, Three Car
Interior
-
- Interior Features:
- Washer Connection, Dryer Connection-Electric, Water Heater-Gas, Smoke Detector(s), Security System, Window Treatments, Floored Attic, Ceiling Fan(s), Walk-in Shower, Wired for Highspeed Inter, Kit Counter- Granite Slab, Wireless Access Point
-
- Appliances:
- Built-In Stove, Microwave, Electric Range, Dishwasher, Disposal, Pantry, Ice Maker Connection, Convection Oven
-
- Heating:
- Central Heat-Gas
-
- Cooling:
- Central Cool-Electric
-
- Fireplace:
- Yes
-
- Fireplaces:
- Woodburning-Prefab., Gas Starter, Gas Logs Present, Uses Gas Logs Only
-
- # of Stories:
- 1
-
- Stories:
- 1.5 Story
Exterior
-
- Exterior:
- Brick, Stone
-
- Exterior Features:
- Patio, Porch, Partially Fenced, Guttering
-
- Lot Description:
- Sloped, Level, In Subdivision
-
- Roof:
- Architectural Shingle
-
- Foundation:
- Slab
School Information
-
- Elementary:
- Wynne
-
- Middle:
- Wynne
-
- High:
- Wynne
Additional Information
-
- Date Listed:
- October 29th, 2024
-
- Days on Market:
- 21
-
- HOA Fees:
- 0.00
-
- HOA Fees Freq.:
- None
Listing Details
- Listing Agent:
- Scott Fader
- Listing Office:
- Joseph Walter Realty, Llc
