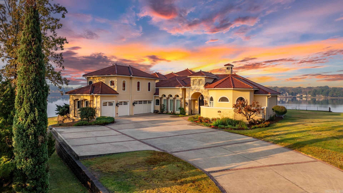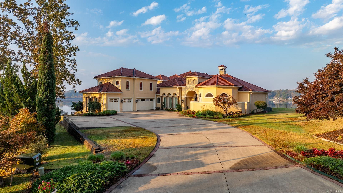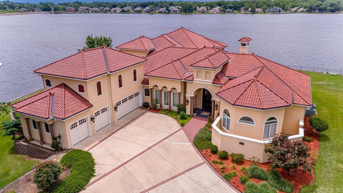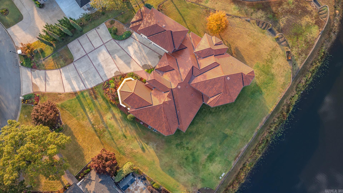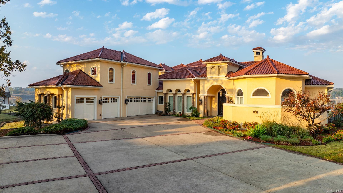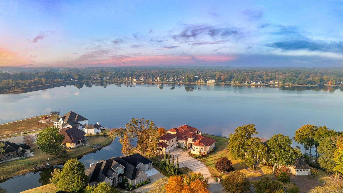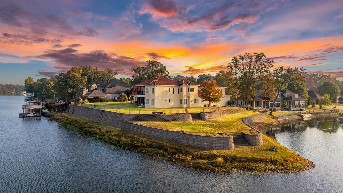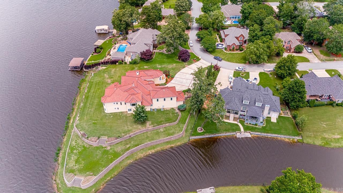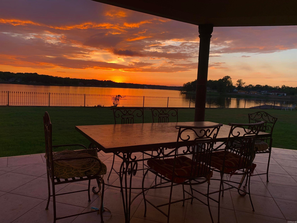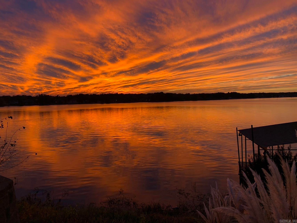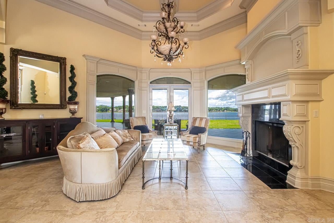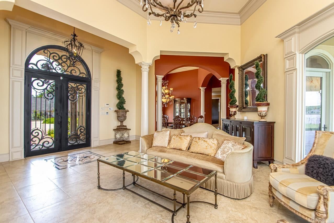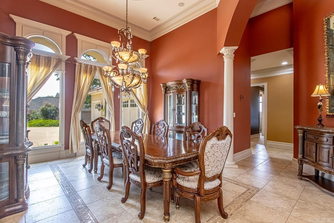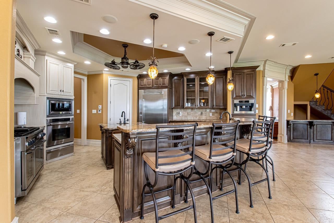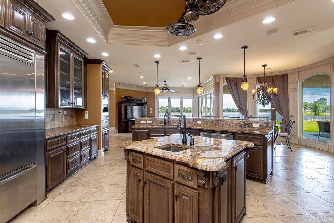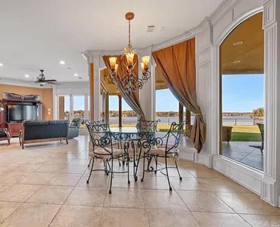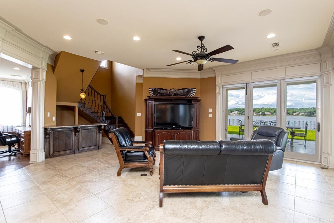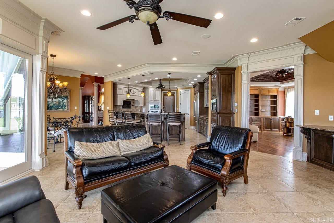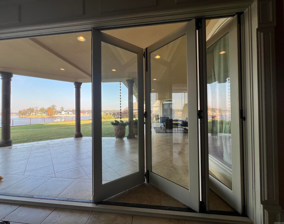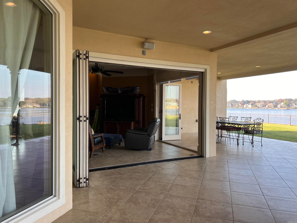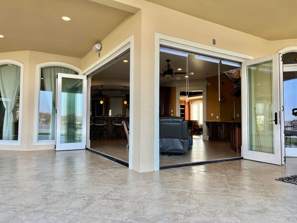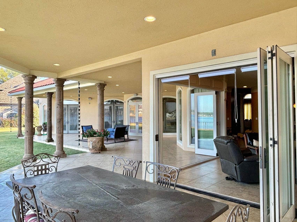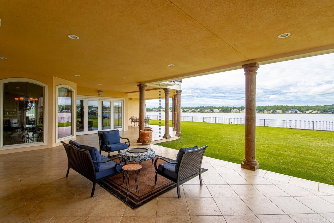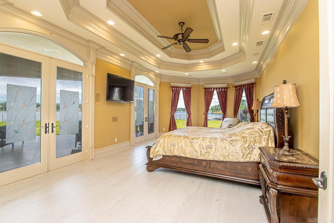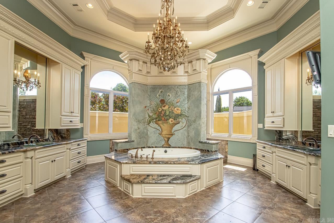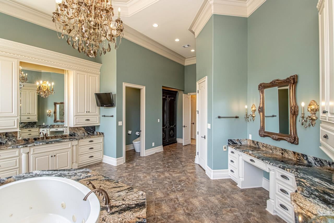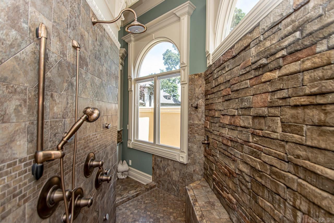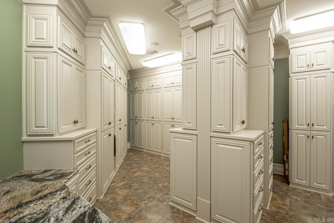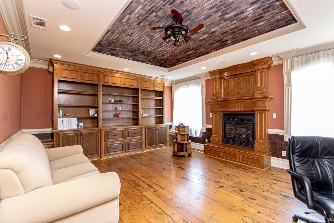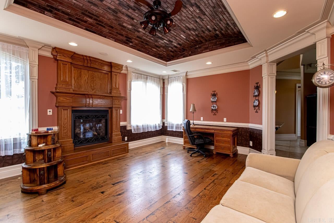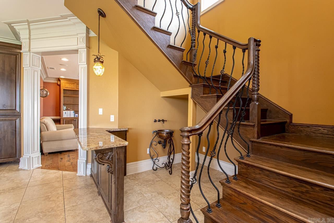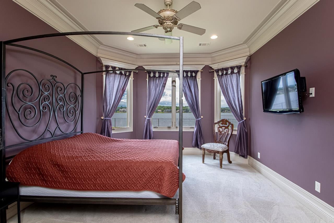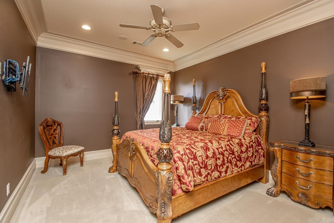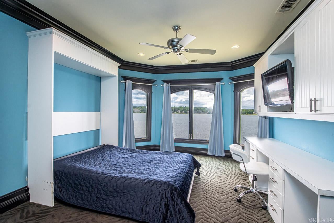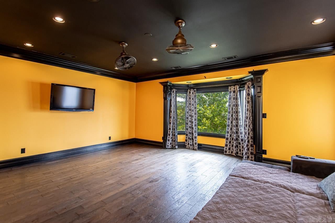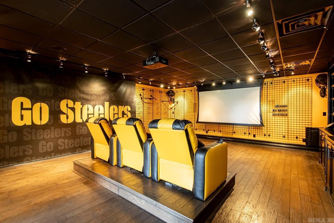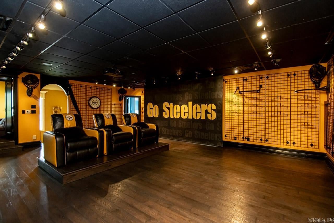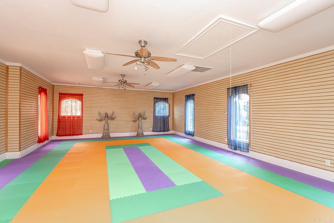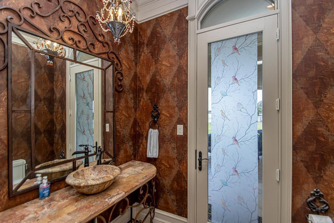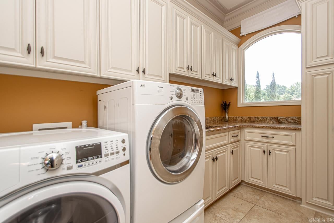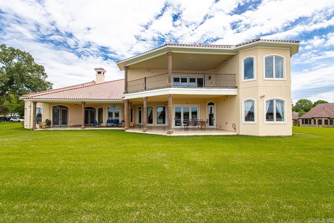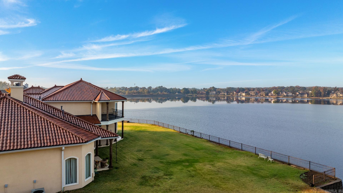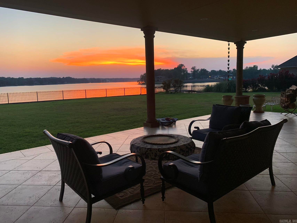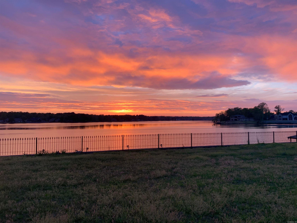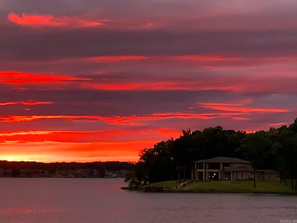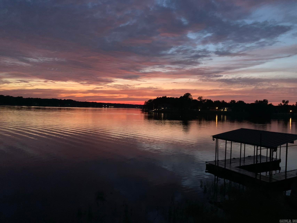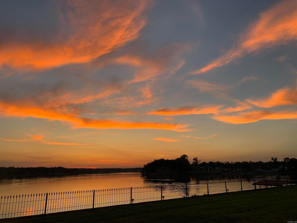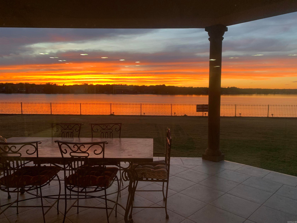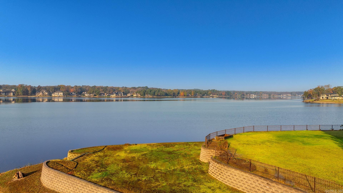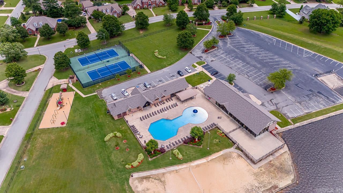$1,530,000 - 4907 Caribbean W Drive, Benton
- 4
- Bedrooms
- 4½
- Baths
- 7,000
- SQ. Feet
- 1.17
- Acres
Welcome to your waterfront dream retreat nestled on 1.17 acre in established 800+ household community by Hurricane Lake! Situated on the best lot in the community over a 3-tiered terrace with 2-level massive seawalls, this spectacular custom masterpiece boasts unparalleled luxury and breathtaking panoramic 270-degree lake views. Its long driveways provide you with ample privacy and 20+ car parking capability. Step into a world of elegance and sophistication with 18 foot heavily trimmed ceilings. All rooms, kitchen and sitting areas enjoy open lake views. The chef's kitchen is a culinary delight, it includes top-of-the-line appliances, commercial grade ovens and a built-in Miele coffee maker, perfect for entertaining guests. The oversized master suite is a haven of comfort and the expansive ensuite bathroom let you indulge in the ultimate pampering experience, not to mention a 15'x23' huge his & her walk-in closet with custom cabinetry and wardrobe lifts. Large home theater upstairs with custom leather seating and high-quality theatre grade surround sound. The expansive verandas on both levels ensure you to enjoy the stunning lake views from multiple vantage points.
Essential Information
-
- MLS® #:
- 24039469
-
- Price:
- $1,530,000
-
- Bedrooms:
- 4
-
- Bathrooms:
- 4.50
-
- Full Baths:
- 4
-
- Half Baths:
- 1
-
- Square Footage:
- 7,000
-
- Acres:
- 1.17
-
- Year Built:
- 2009
-
- Type:
- Residential
-
- Sub-Type:
- Detached
-
- Style:
- Spanish
-
- Status:
- Active
Community Information
-
- Address:
- 4907 Caribbean W Drive
-
- Area:
- Benton
-
- Subdivision:
- HURRICANE LAKE EST
-
- City:
- Benton
-
- County:
- Saline
-
- State:
- AR
-
- Zip Code:
- 72019
Amenities
-
- Amenities:
- Swimming Pool(s), Tennis Court(s), Playground, Clubhouse, Picnic Area, Mandatory Fee
-
- Utilities:
- Sewer-Public, Water-Public, Elec-Municipal (+Entergy), Gas-Natural
-
- Parking:
- Garage, Auto Door Opener, Four Car or More, Side Entry
-
- View:
- Lake View
Interior
-
- Interior Features:
- Wet Bar, Washer Connection, Dryer Connection-Electric, Water Heater-Electric, Whirlpool/Hot Tub/Spa, Central Vacuum, Window Treatments, Floored Attic, Walk-In Closet(s), Balcony/Loft, Built-Ins, Ceiling Fan(s), Walk-in Shower, Breakfast Bar, Kit Counter- Granite Slab
-
- Appliances:
- Built-In Stove, Free-Standing Stove, Double Oven, Microwave, Gas Range, Dishwasher, Disposal, Pantry, Refrigerator-Stays, Convection Oven, Warming Drawer
-
- Heating:
- Central Heat-Gas, Zoned Units
-
- Cooling:
- Central Cool-Electric, Zoned Units
-
- Basement:
- None
-
- Fireplace:
- Yes
-
- # of Fireplaces:
- 2
-
- Fireplaces:
- Woodburning-Prefab., Gas Starter, Gas Logs Present, Two
-
- # of Stories:
- 2
-
- Stories:
- Two Story
Exterior
-
- Exterior:
- EIFS (i.e. Dryvet)
-
- Exterior Features:
- Patio, Fully Fenced, Guttering, Lawn Sprinkler, Seawall, RV Parking, Iron Fence
-
- Lot Description:
- Level, Corner Lot, Extra Landscaping, In Subdivision, Lake Front
-
- Roof:
- Tile
-
- Foundation:
- Slab
School Information
-
- Elementary:
- Bryant
-
- Middle:
- Bryant
-
- High:
- Bryant
Additional Information
-
- Date Listed:
- October 29th, 2024
-
- Days on Market:
- 16
-
- HOA Fees:
- 54.00
-
- HOA Fees Freq.:
- Monthly
Listing Details
- Listing Agent:
- Yanyan Xie
- Listing Office:
- Keller Williams Realty Lr Branch
