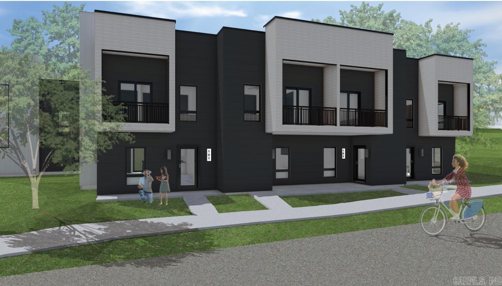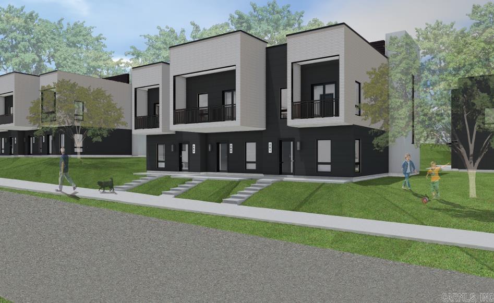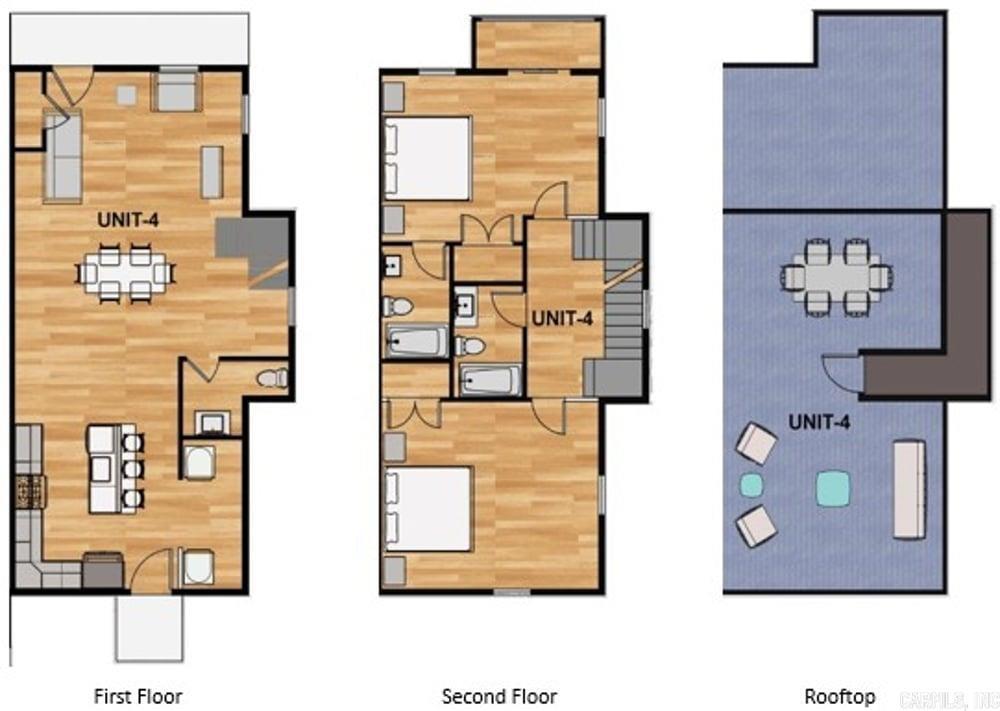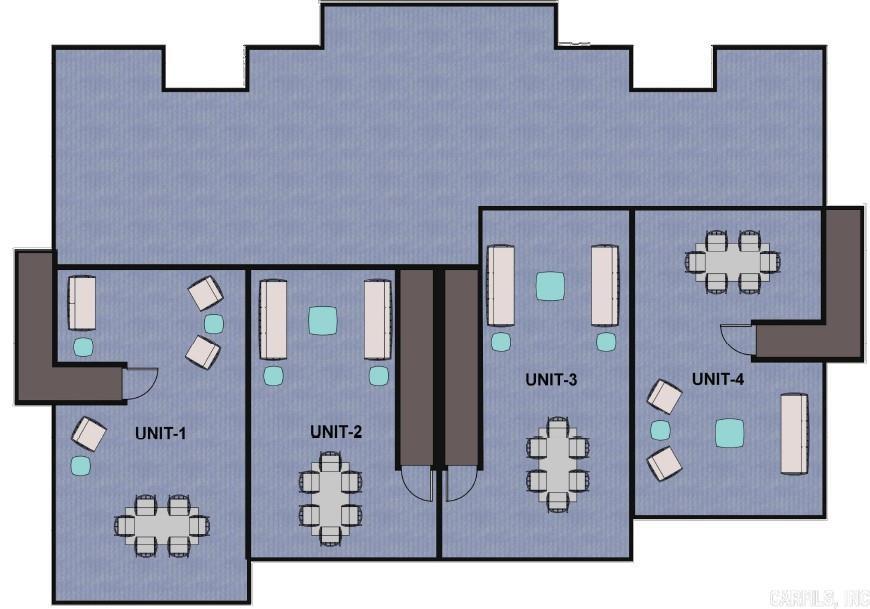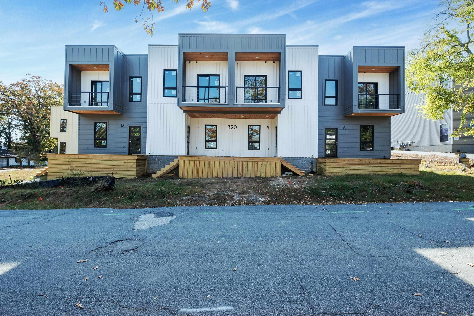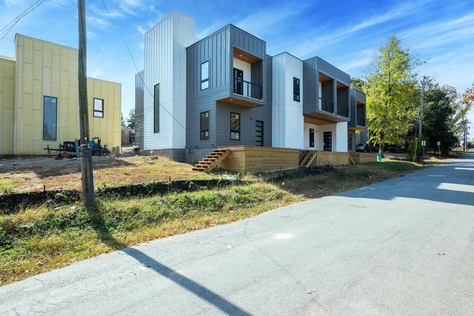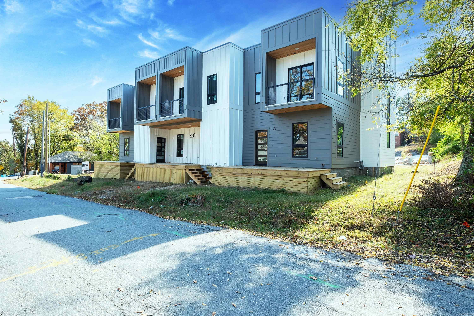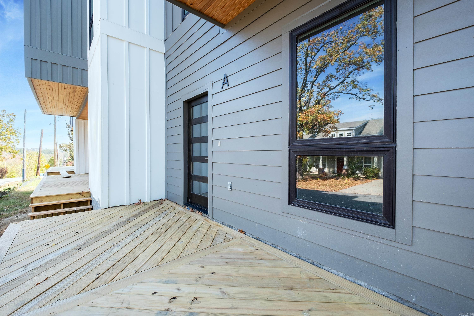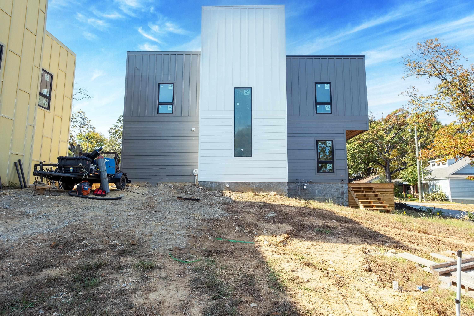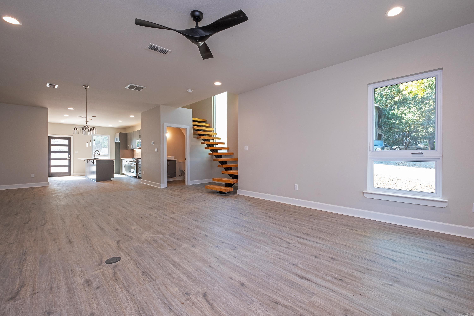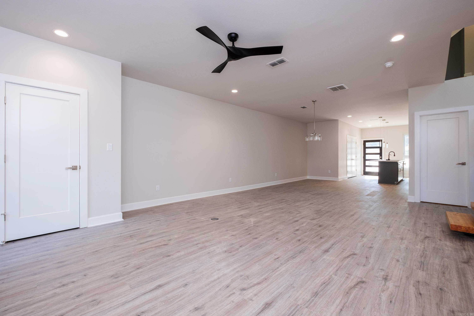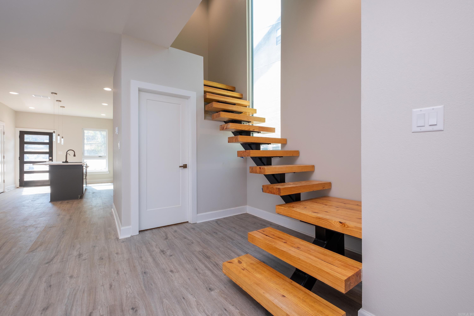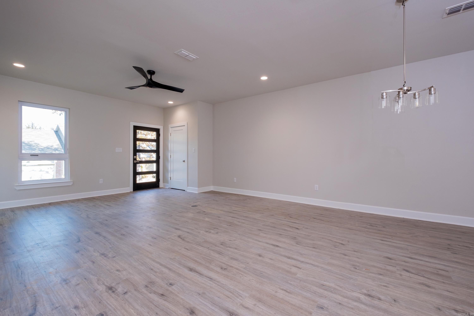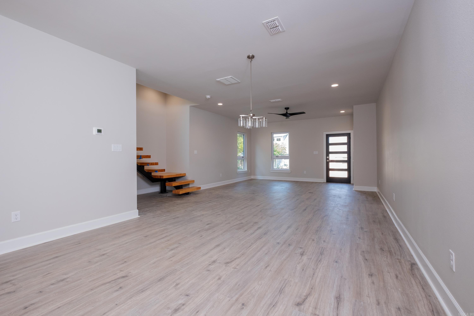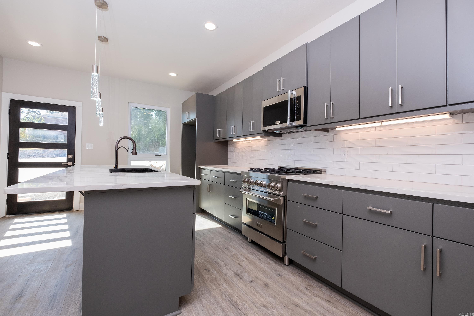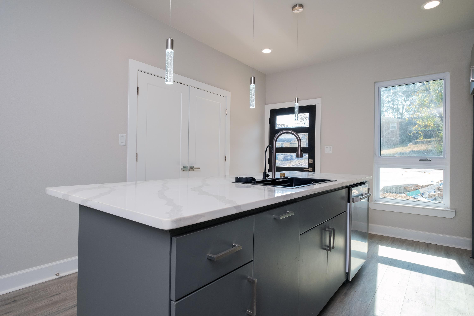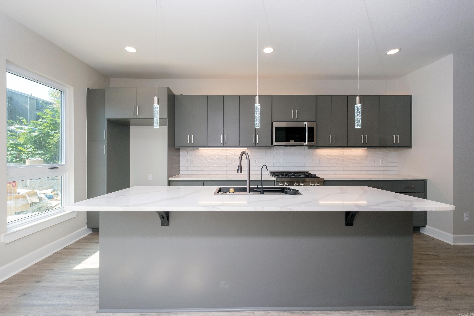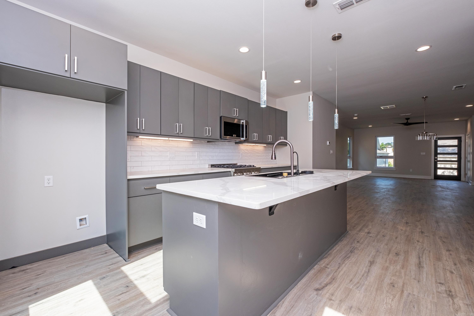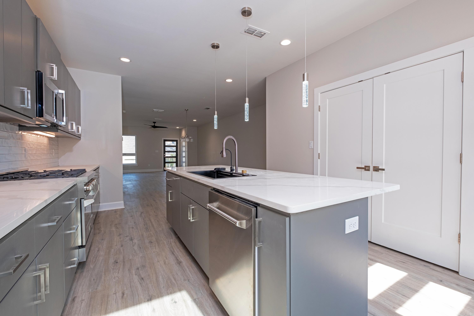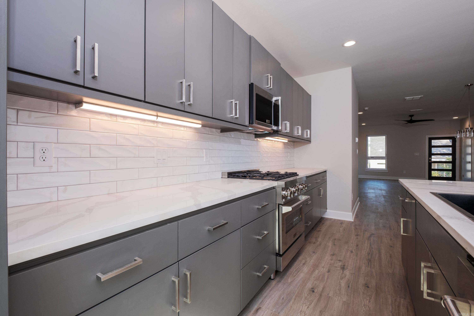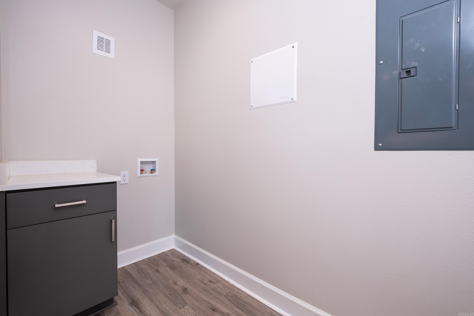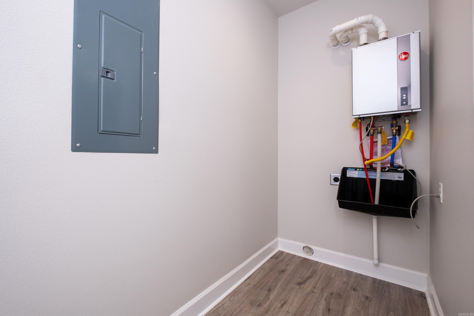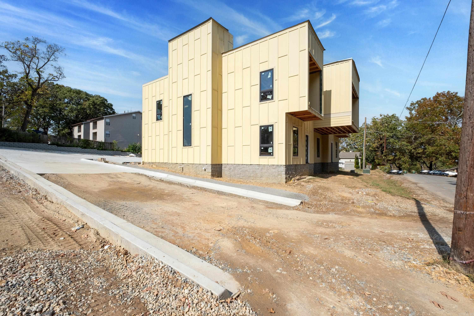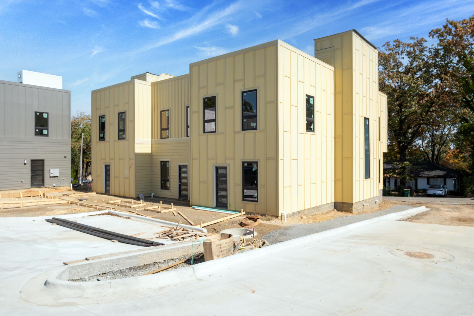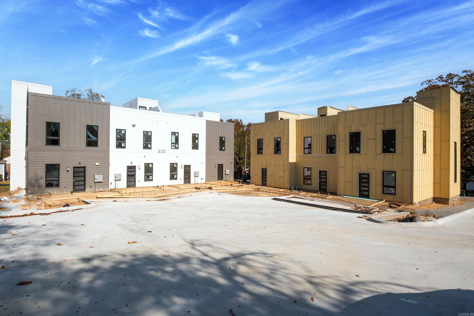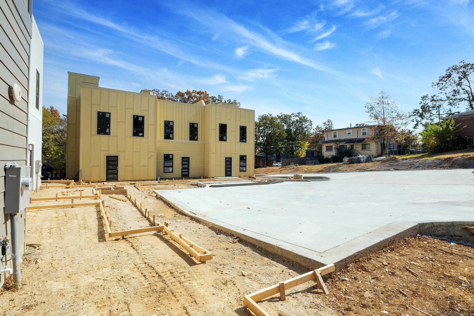$499,900 - 320 N Pierce Unit A, Little Rock
- 3
- Bedrooms
- 2½
- Baths
- 1,855
- SQ. Feet
- 0.22
- Acres
2 units are almost done. Little Rock's Modern Townhome Living in Midtown with Rooftop Living Areas & Views. With custom contemporary designs with wood and metal exterior, The Pierce at Midtown is being developed with the simple idea to build a modern, advanced, efficient, open floor plan home. Low E windows, tankless HWH, insulated roof. These 2, 2+ and 3 bedroom units can be customized by you now. Select cabinetry, tile, colors, countertops, and more. Private patio off master. Private rooftop terrace, great for entertaining. Reasonable POA dues include water and lawn maintenance for carefree living. Dog park for your pets. These are currently under construction so be careful walking around the site. Please don't allow kids to be unattended. 2 Bedroom units also available. See documents for by laws and plat of entire project when complete.
Essential Information
-
- MLS® #:
- 24039493
-
- Price:
- $499,900
-
- Bedrooms:
- 3
-
- Bathrooms:
- 2.50
-
- Full Baths:
- 2
-
- Half Baths:
- 1
-
- Square Footage:
- 1,855
-
- Acres:
- 0.22
-
- Year Built:
- 2023
-
- Type:
- Residential
-
- Sub-Type:
- Condo/Townhse/Duplex/Apt
-
- Style:
- Contemporary
-
- Status:
- Active
Community Information
-
- Address:
- 320 N Pierce Unit A
-
- Area:
- Little Rock (heights/hillcrest)
-
- Subdivision:
- Pfeifer-Fausetts
-
- City:
- Little Rock
-
- County:
- Pulaski
-
- State:
- AR
-
- Zip Code:
- 72205
Amenities
-
- Amenities:
- Mandatory Fee
-
- Utilities:
- Sewer-Public, Water-Public, Elec-Municipal (+Entergy), Gas-Natural, TV-Cable, Telephone-Private, All Underground
-
- Parking:
- Carport, Parking Pads, Assigned, Other (see remarks)
Interior
-
- Interior Features:
- Washer Connection, Dryer Connection-Electric, Water Heater-Gas, Smoke Detector(s), Walk-In Closet(s), Ceiling Fan(s), Walk-in Shower, Breakfast Bar, Kit Counter-Quartz
-
- Appliances:
- Free-Standing Stove, Gas Range, Dishwasher, Disposal, Pantry, Ice Maker Connection
-
- Heating:
- Central Heat-Gas
-
- Cooling:
- Central Cool-Electric
-
- Fireplaces:
- None
-
- # of Stories:
- 2
-
- Stories:
- Two Story
Exterior
-
- Exterior:
- Stucco
-
- Exterior Features:
- Patio, Fully Fenced, Guttering, Lawn Sprinkler, Covered Patio
-
- Lot Description:
- Level, In Subdivision
-
- Roof:
- Other (see remarks)
-
- Foundation:
- Slab
Additional Information
-
- Date Listed:
- October 29th, 2024
-
- Days on Market:
- 20
-
- HOA Fees:
- 80.00
-
- HOA Fees Freq.:
- Monthly
Listing Details
- Listing Agent:
- Randy Sumbles
- Listing Office:
- The Sumbles Team Keller Williams Realty
