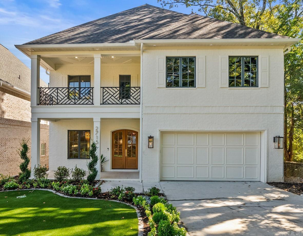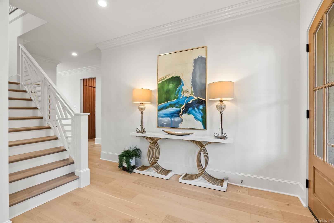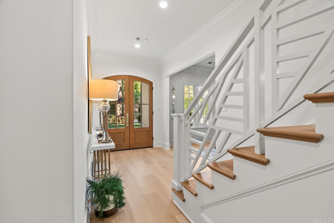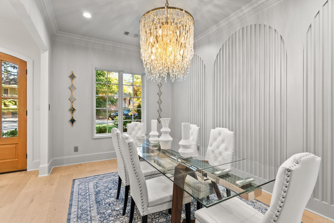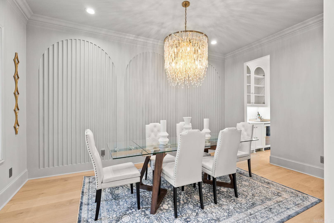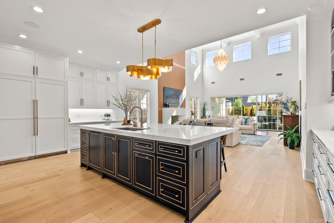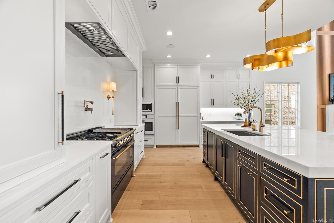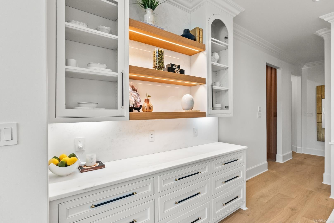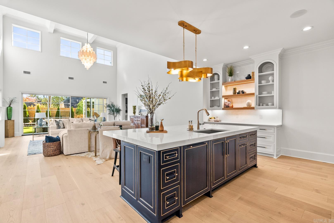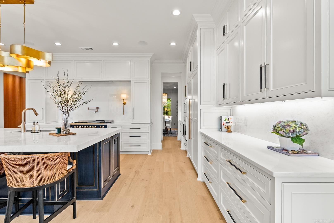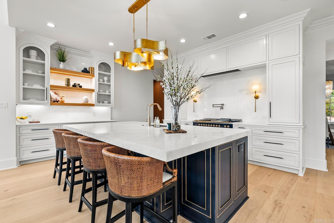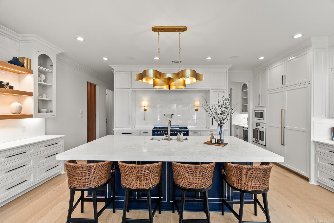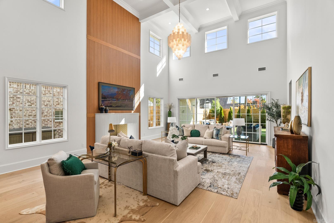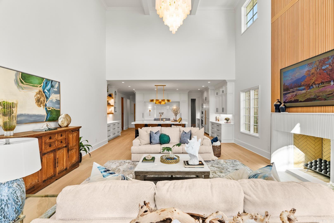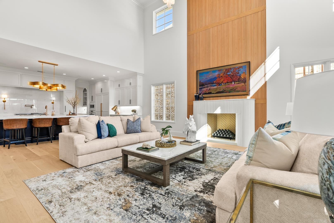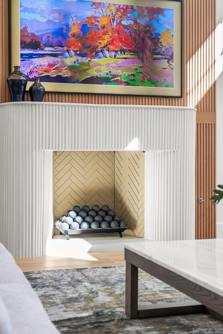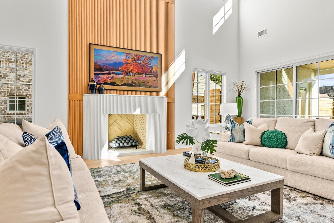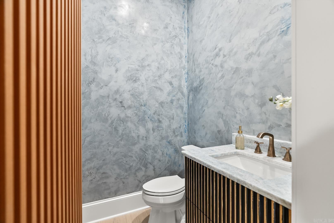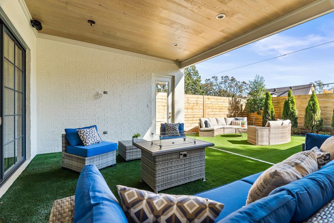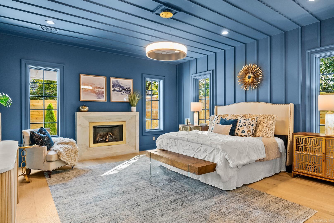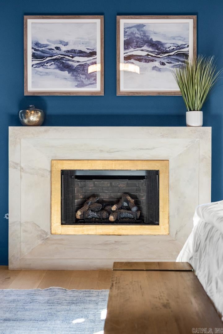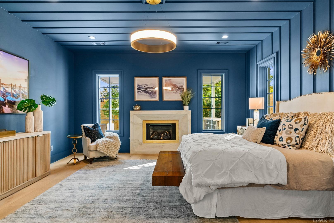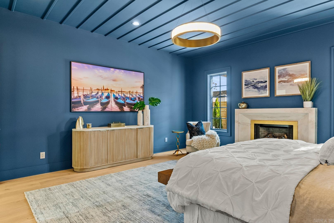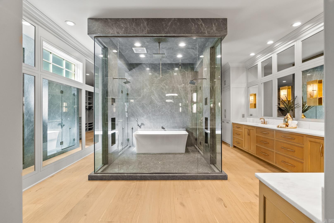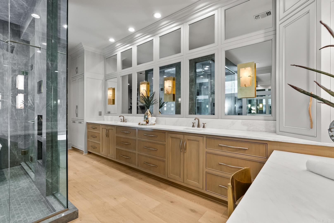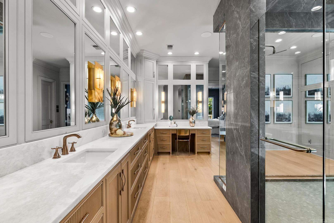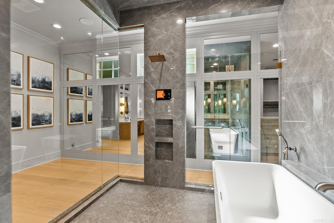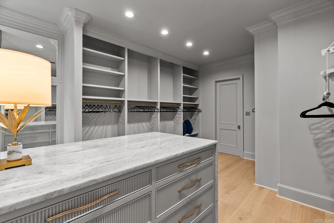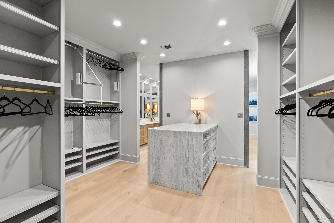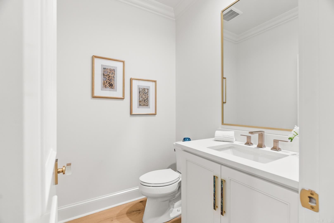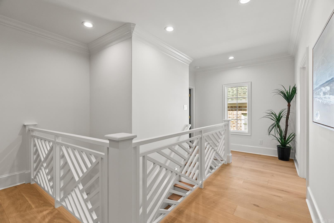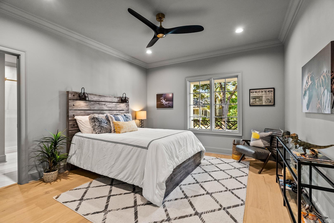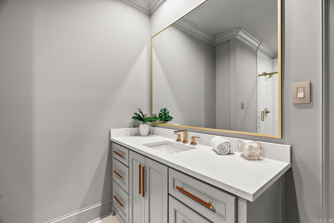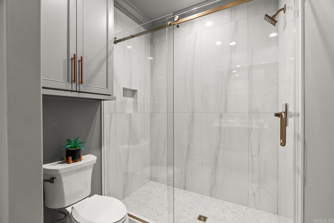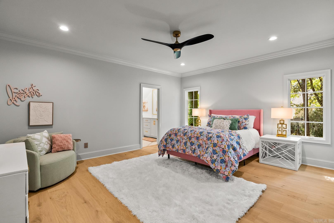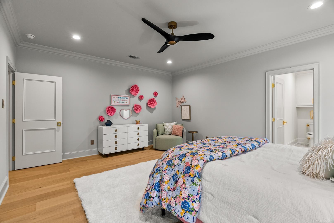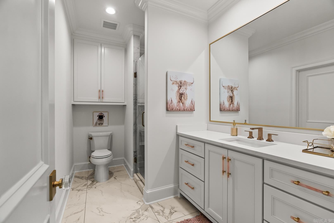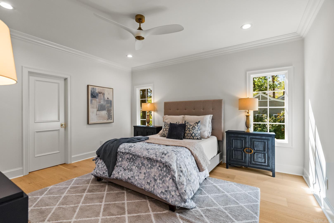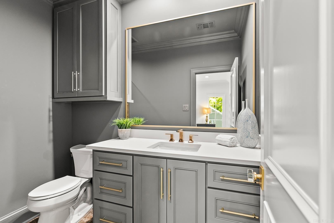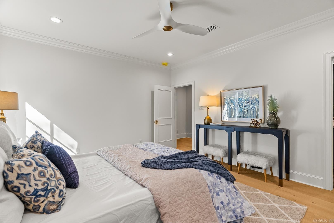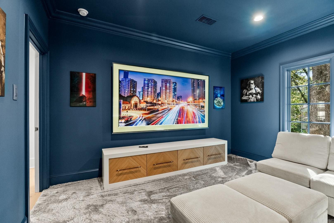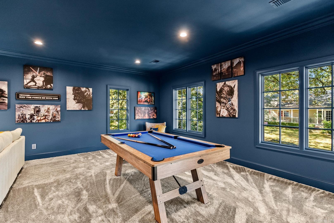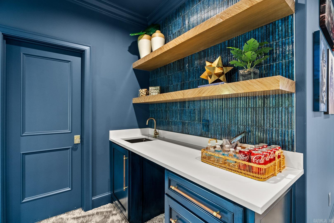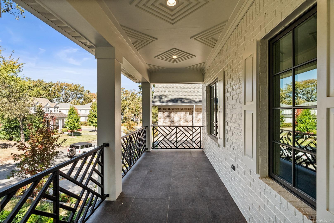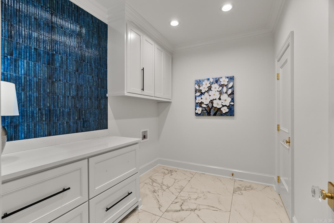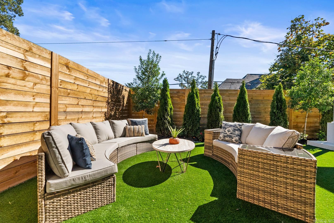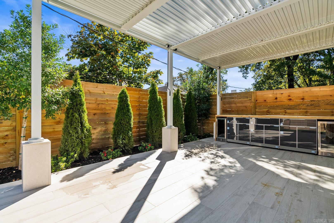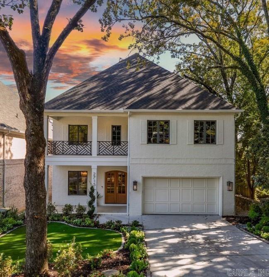$1,995,000 - 2715 N Grant Street, Little Rock
- 4
- Bedrooms
- 4½
- Baths
- 4,889
- SQ. Feet
- 0.16
- Acres
SPECTACULAR New Construction in the heart of the Heights! Impeccable quality, beautiful modern design with exceptional detail. The ultimate setting for family living and entertaining friends. Gorgeous entry flanked by formal dining. Exquisite chef's kitchen with top-of-the-line appliances and custom cabinetry. Spacious family living with soaring two story coffered ceiling, fireplace, and access to covered terrace. Large primary suite w/ FP on the main level with the most luxurious bath and dressing area with adjacent laundry. Upstairs: Three large guest bedroom suites with additional laundry. Fantastic media/game room with access to upper-level terrace. Incredible outdoor living space including outdoor kitchen area.
Essential Information
-
- MLS® #:
- 24039506
-
- Price:
- $1,995,000
-
- Bedrooms:
- 4
-
- Bathrooms:
- 4.50
-
- Full Baths:
- 4
-
- Half Baths:
- 1
-
- Square Footage:
- 4,889
-
- Acres:
- 0.16
-
- Year Built:
- 2024
-
- Type:
- Residential
-
- Sub-Type:
- Detached
-
- Style:
- Traditional
-
- Status:
- Active
Community Information
-
- Address:
- 2715 N Grant Street
-
- Area:
- Little Rock (heights/hillcrest)
-
- Subdivision:
- PARK VIEW
-
- City:
- Little Rock
-
- County:
- Pulaski
-
- State:
- AR
-
- Zip Code:
- 72207
Amenities
-
- Utilities:
- Sewer-Public, Water-Public, Elec-Municipal (+Entergy), Gas-Natural
-
- Parking:
- Garage, Two Car, Auto Door Opener
Interior
-
- Interior Features:
- Water Heater-Gas, Floored Attic, Walk-In Closet(s), Walk-in Shower, Breakfast Bar
-
- Appliances:
- Double Oven, Surface Range, Dishwasher, Disposal, Pantry, Refrigerator-Stays
-
- Heating:
- Central Heat-Gas, Zoned Units
-
- Cooling:
- Central Cool-Electric, Zoned Units
-
- Basement:
- None
-
- Fireplace:
- Yes
-
- Fireplaces:
- Woodburning-Prefab., Gas Starter, Three or More
-
- # of Stories:
- 2
-
- Stories:
- Two Story
Exterior
-
- Exterior:
- Brick
-
- Exterior Features:
- Fully Fenced, Guttering
-
- Lot Description:
- Level, In Subdivision
-
- Roof:
- Architectural Shingle
-
- Foundation:
- Slab
Additional Information
-
- Date Listed:
- October 29th, 2024
-
- Days on Market:
- 15
-
- HOA Fees:
- 0.00
-
- HOA Fees Freq.:
- None
Listing Details
- Listing Agent:
- Casey Jones
- Listing Office:
- Janet Jones Company
