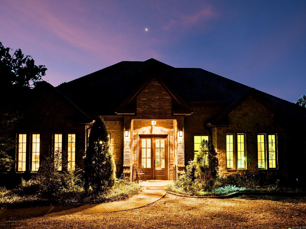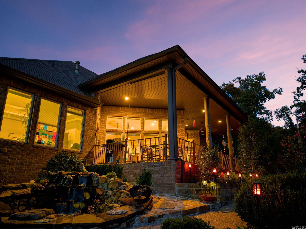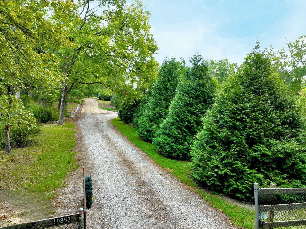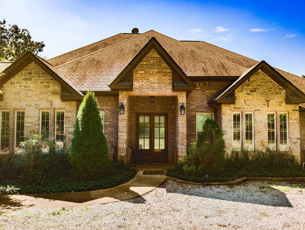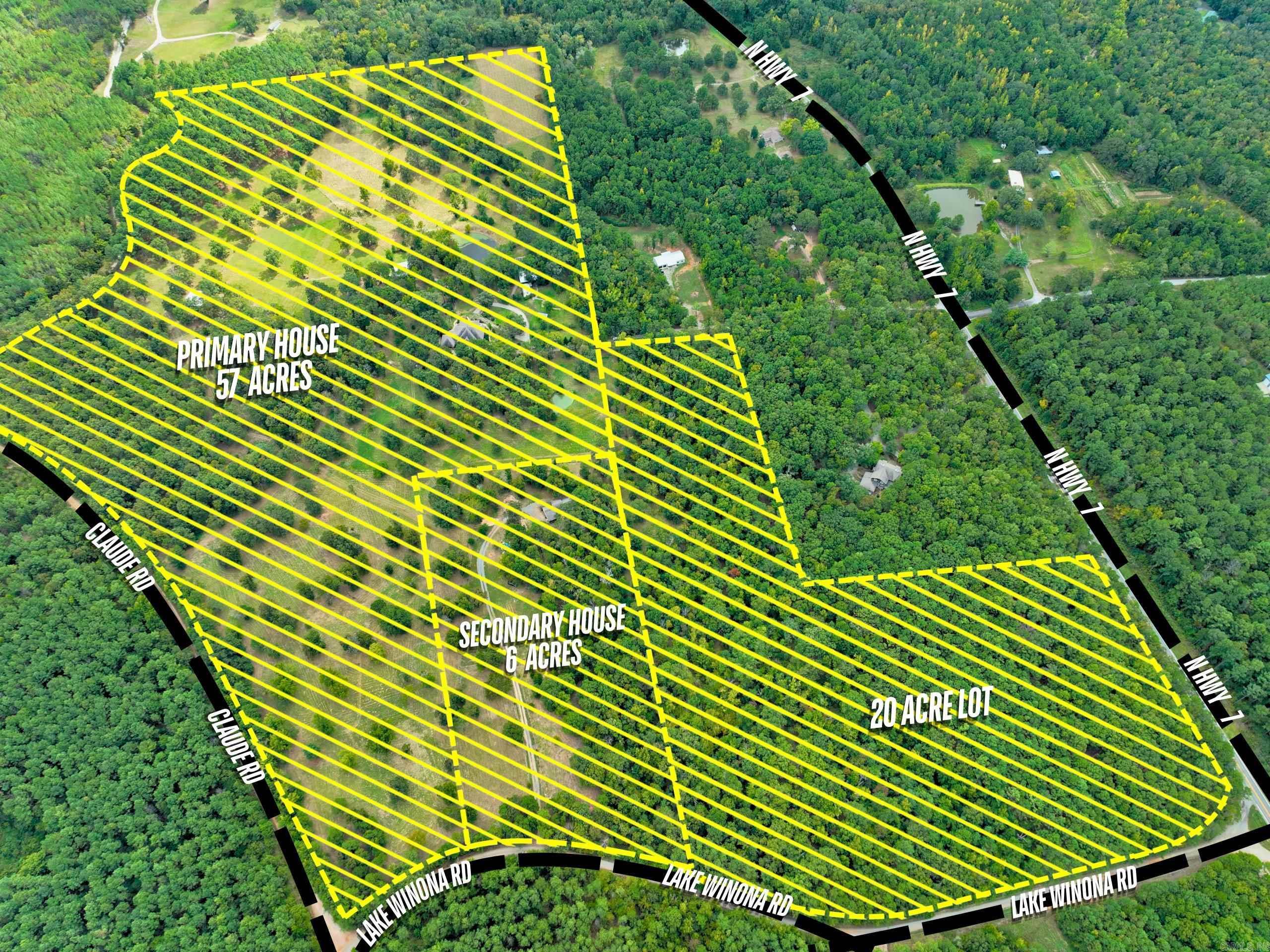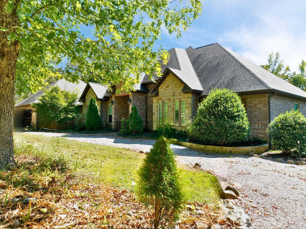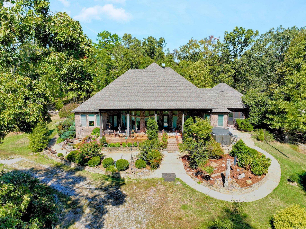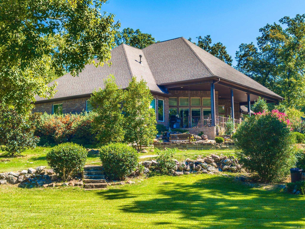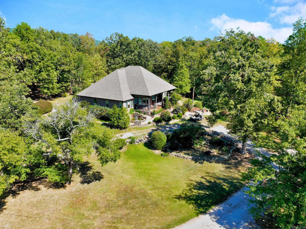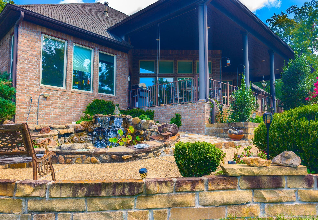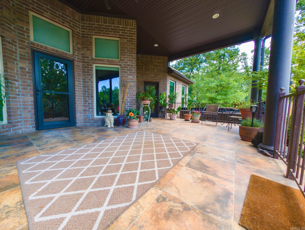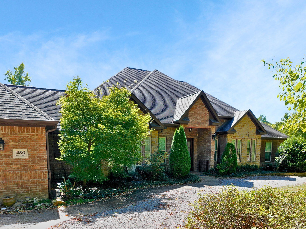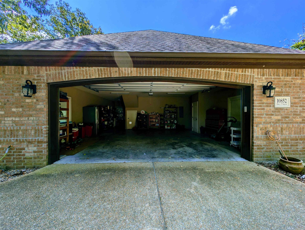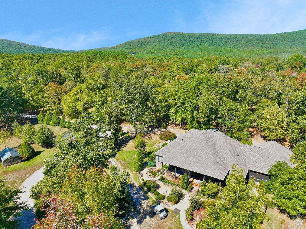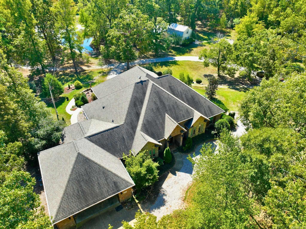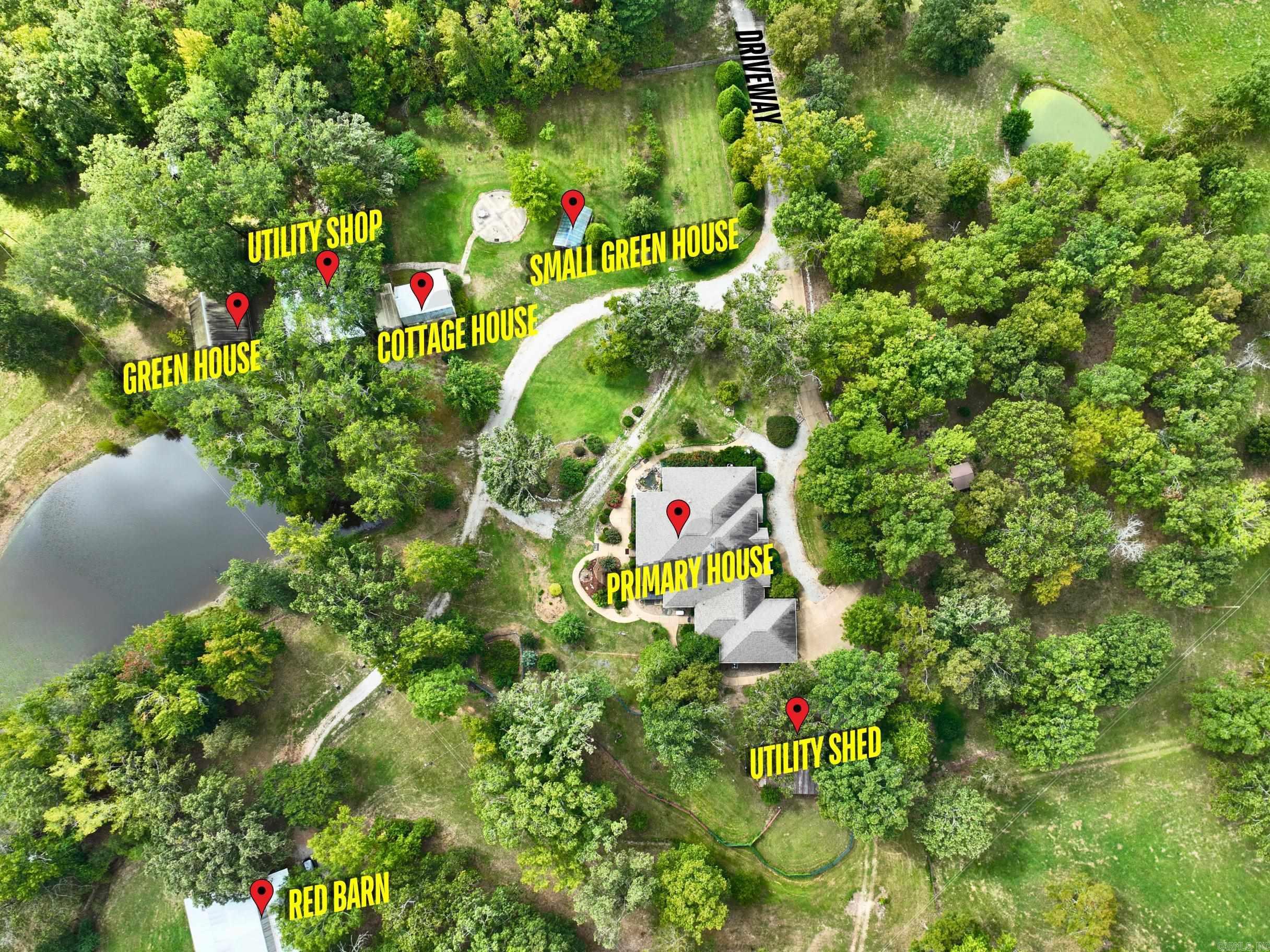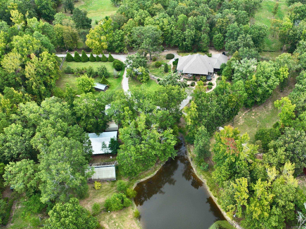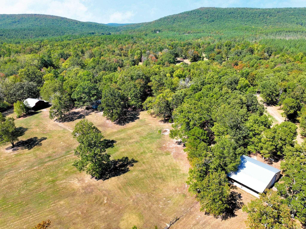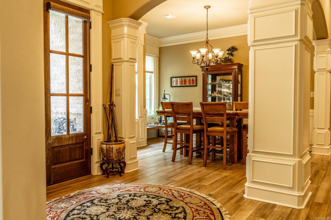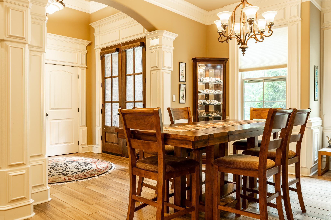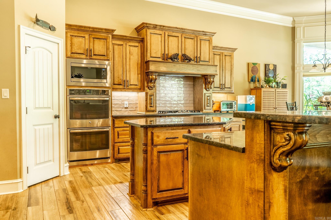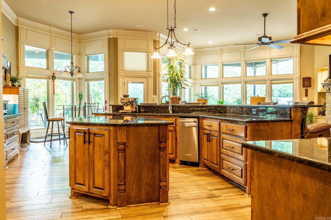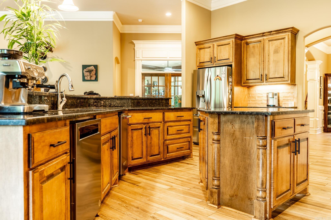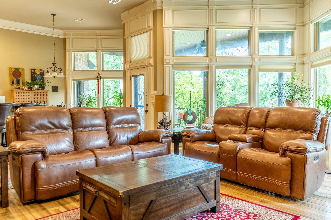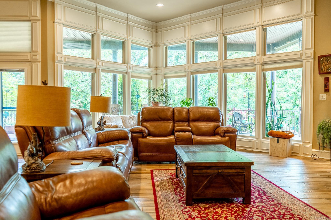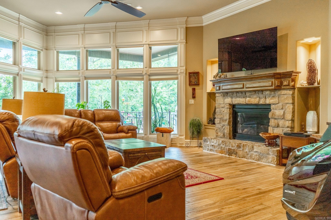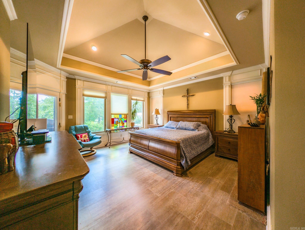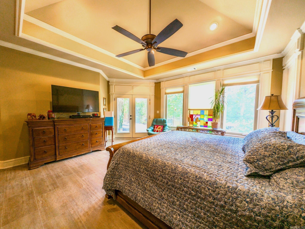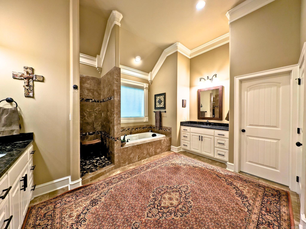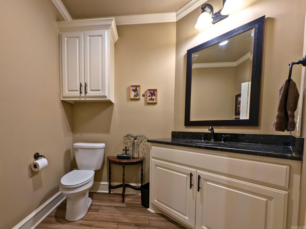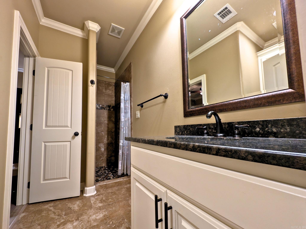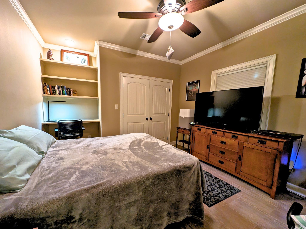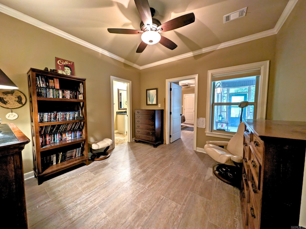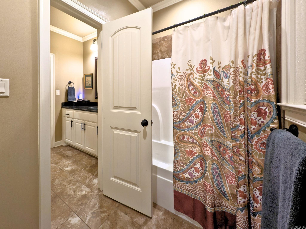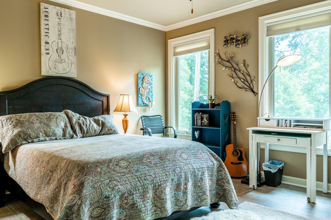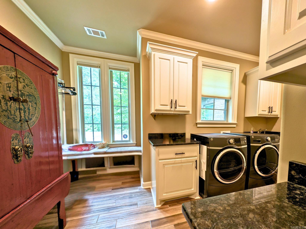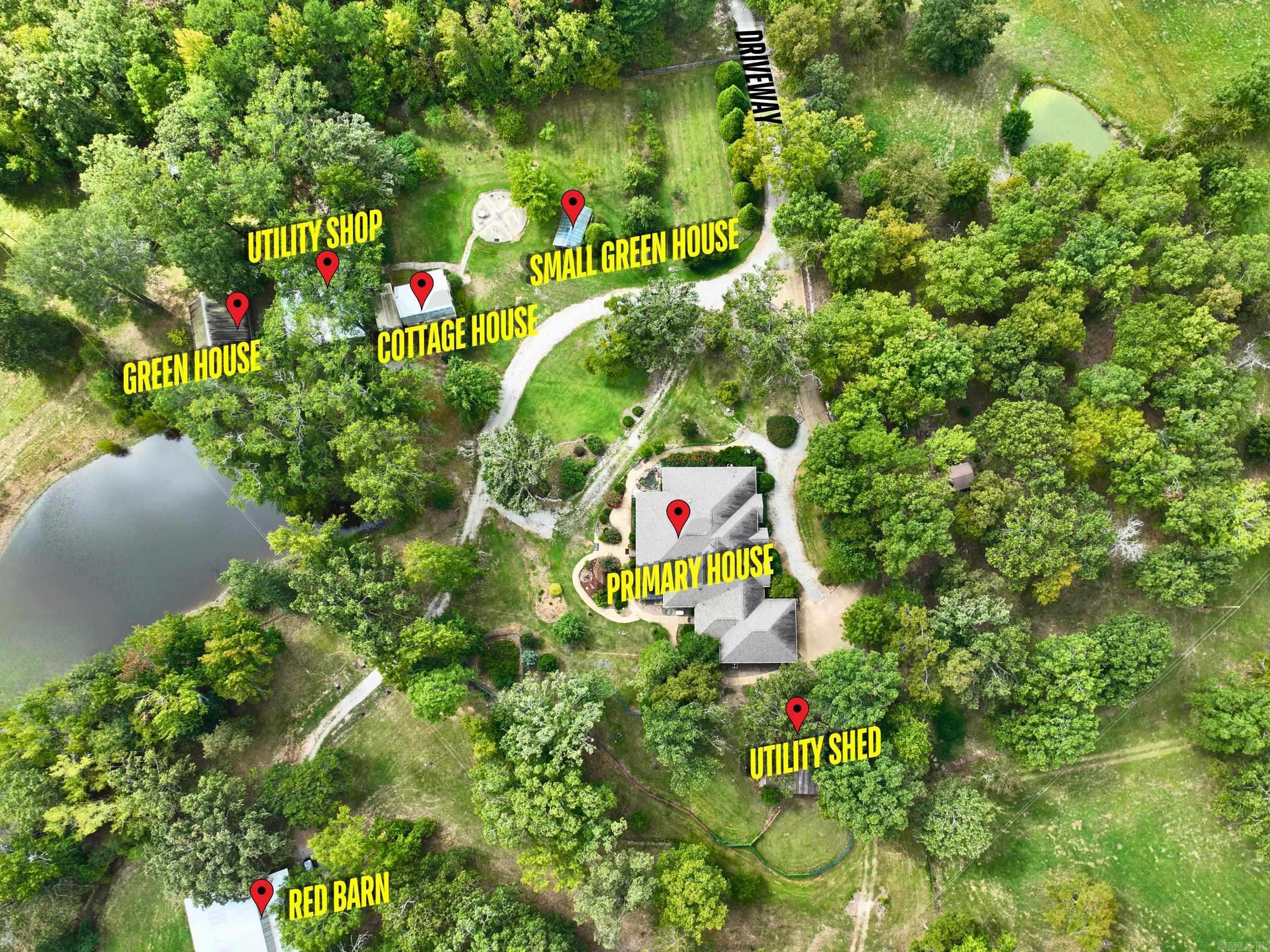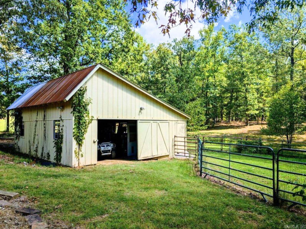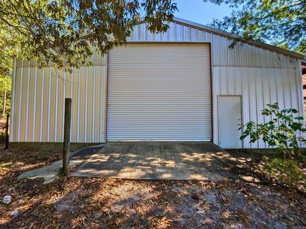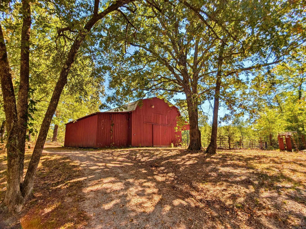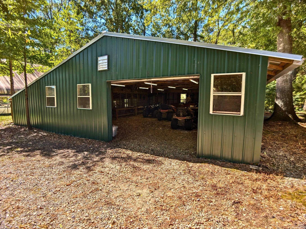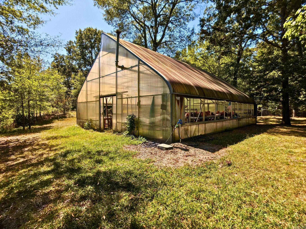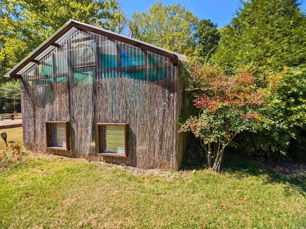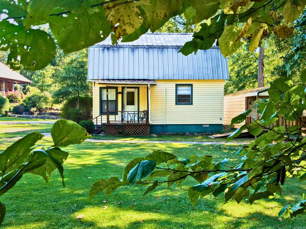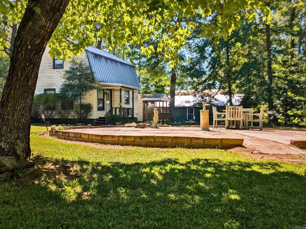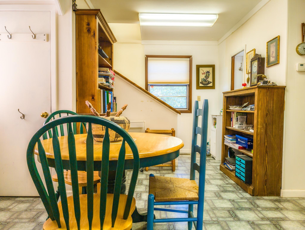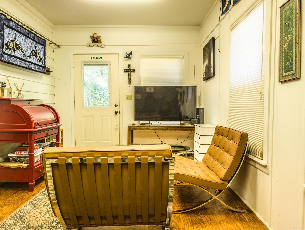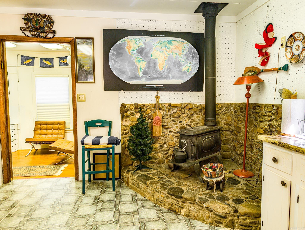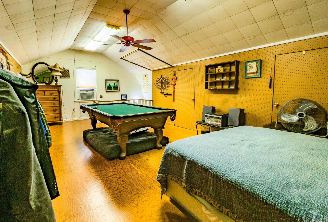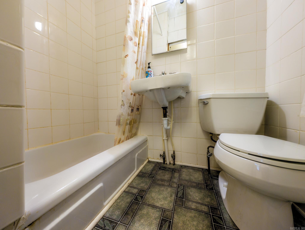$1,900,000 - 10852 Hwy 7 North, Jessieville
- 4
- Bedrooms
- 2½
- Baths
- 3,600
- SQ. Feet
- 82
- Acres
YOU HAVE TO SEE BEHIND THE GATE TO APPRECIATE STONY SPRINGS FARM! This is an 80 Acre Farm in Jessieville School District with a 3600 sqft Primary Home Custom Built by Carriage Homes! Beautifully Designed with special features inside and out, this home offers 3 beds, 3.5 baths, office, dining room, custom cabinetry with extra counterspace, gas range, double oven, separate wet bar with ice maker & wine cooler, large pantry, bonus storage room, & partially finished space above garage. Primary suite has spacious bathroom with tub, walk-in shower, & large closet with built-ins. Both guest rooms have their own large bathrooms with large custom showers. Covered patio is one-of-a-kind with ample seating, grilling area, and gorgeous water feature. Oversized 3 car garage with extra parking pads. The 82 acres also includes a 4 bed 2 bath 1600 sft guest house, a 1 bedroom cottage, a large horse arena, a greenhouse, a big 32 x 39r red livestock barn, a weaning pasture, a piney hill, 3 ponds, & a new 40X50 shop & MORE! Property includes all of the following addresses! Seller is willing to subdivide! See additiona listings for acreage and guest home! 10850 N HWY 7 , 10852 N HWY 7 , 10854 N HWY 7
Essential Information
-
- MLS® #:
- 24039538
-
- Price:
- $1,900,000
-
- Bedrooms:
- 4
-
- Bathrooms:
- 2.50
-
- Full Baths:
- 2
-
- Half Baths:
- 1
-
- Square Footage:
- 3,600
-
- Acres:
- 82.00
-
- Year Built:
- 2016
-
- Type:
- Residential
-
- Sub-Type:
- Detached
-
- Style:
- Built to Suit
-
- Status:
- Active
Community Information
-
- Address:
- 10852 Hwy 7 North
-
- Area:
- Jessieville S.d. (outside Hsv)
-
- Subdivision:
- Metes & Bounds
-
- City:
- Jessieville
-
- County:
- Garland
-
- State:
- AR
-
- Zip Code:
- 71949
Amenities
-
- Utilities:
- Septic, Water-Public, Well, Elec-Municipal (+Entergy), Gas-Propane/Butane
-
- Parking:
- Garage, Two Car
Interior
-
- Interior Features:
- Washer-Stays, Dryer-Stays, Window Treatments, Floored Attic, Ceiling Fan(s), Walk-in Shower, Breakfast Bar, Kit Counter- Granite Slab
-
- Appliances:
- Double Oven, Gas Range, Dishwasher, Pantry, Refrigerator-Stays
-
- Heating:
- Central Heat-Electric
-
- Cooling:
- Central Cool-Electric
-
- Fireplace:
- Yes
-
- Fireplaces:
- Woodburning-Site-Built
-
- # of Stories:
- 1
-
- Stories:
- One Story
Exterior
-
- Exterior:
- Brick
-
- Exterior Features:
- Patio, Fully Fenced, Outside Storage Area, Guttering, Shop, Covered Patio, Dog Run, Gazebo, Green House, Guest House, RV Parking
-
- Lot Description:
- Level, Rural Property, Pond, Not in Subdivision
-
- Roof:
- Architectural Shingle
-
- Foundation:
- Slab
School Information
-
- Elementary:
- Jessieville
-
- Middle:
- Jessieville
-
- High:
- Jessieville
Additional Information
-
- Date Listed:
- October 29th, 2024
-
- Days on Market:
- 16
-
- HOA Fees:
- 0.00
-
- HOA Fees Freq.:
- None
Listing Details
- Listing Agent:
- Holly Robertson
- Listing Office:
- Southern Realty Of Hot Springs, Inc.
