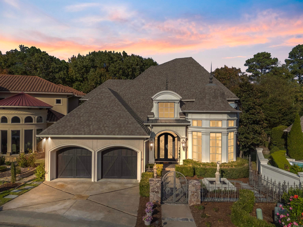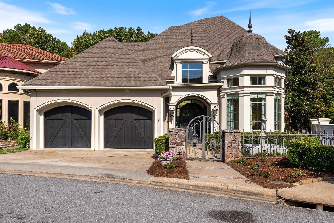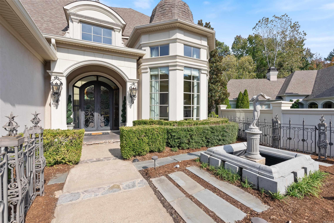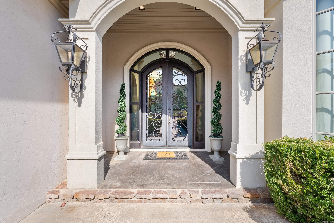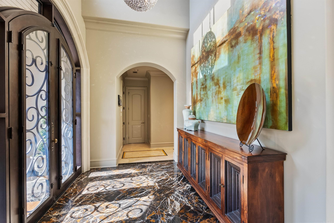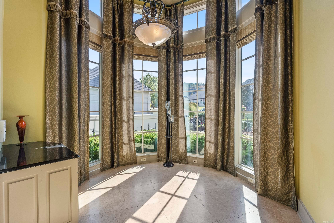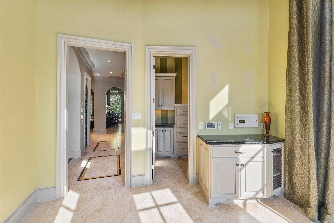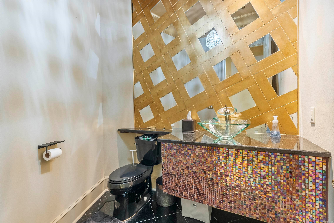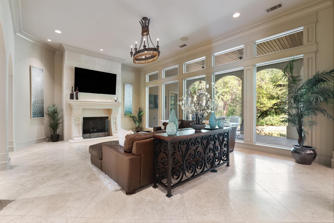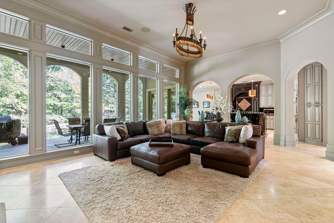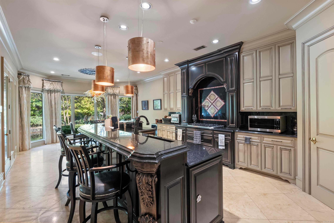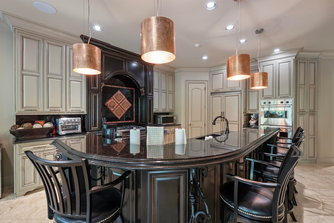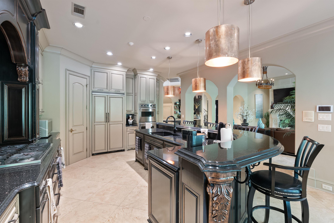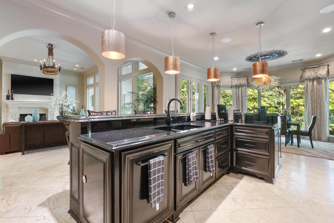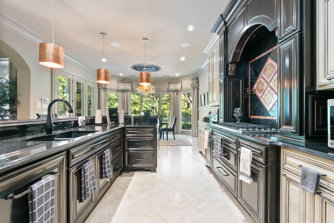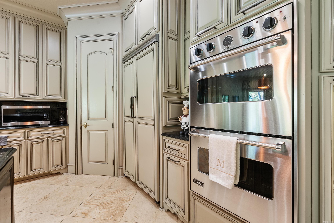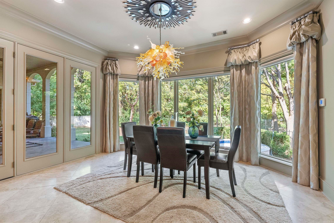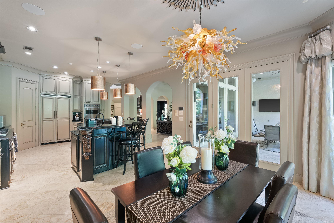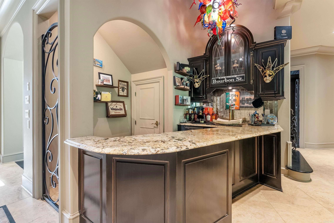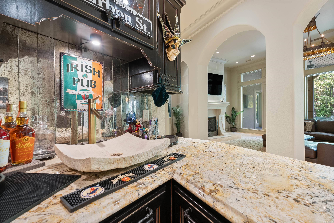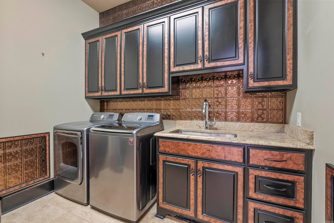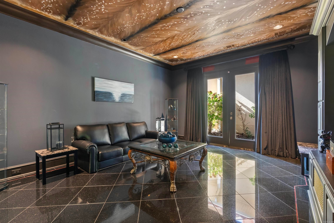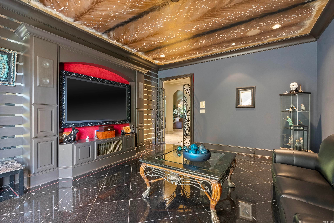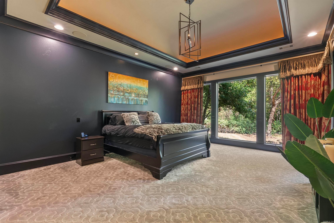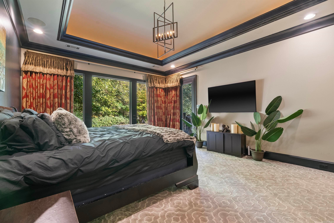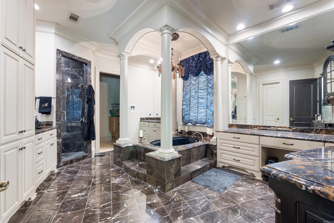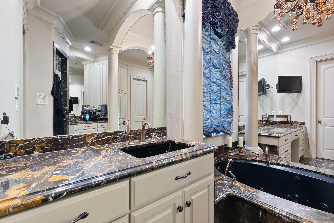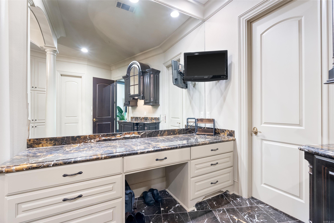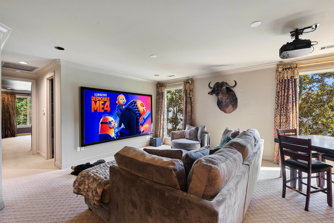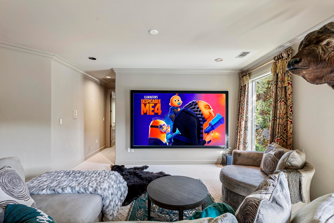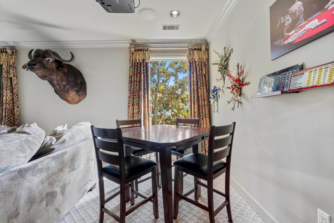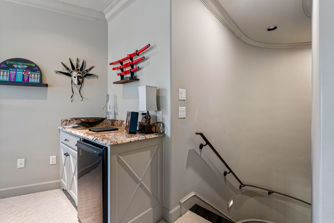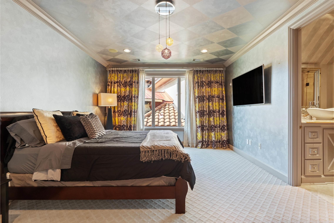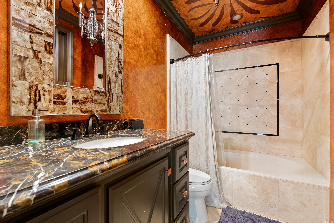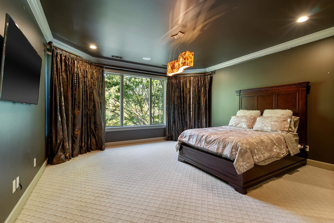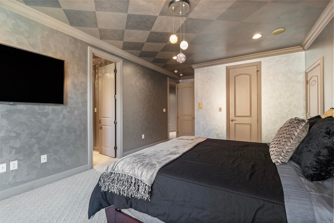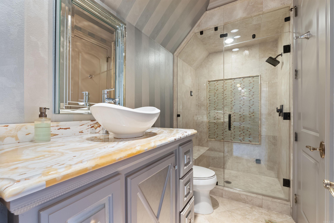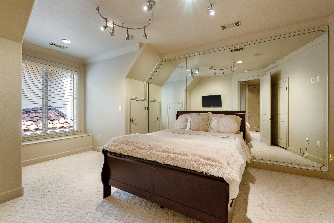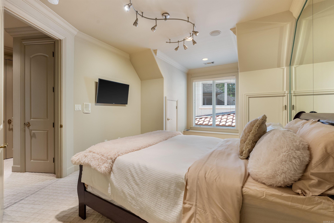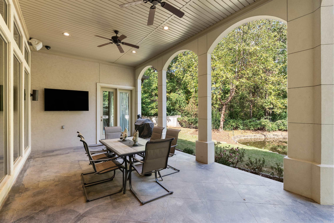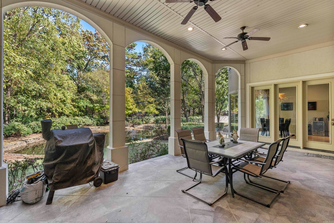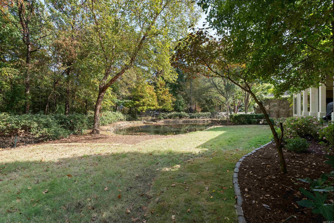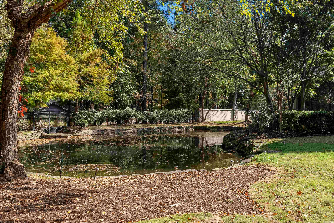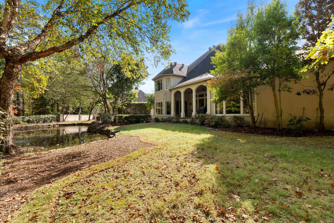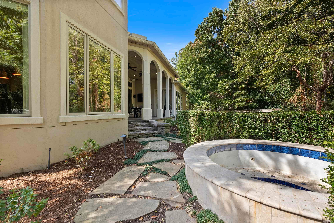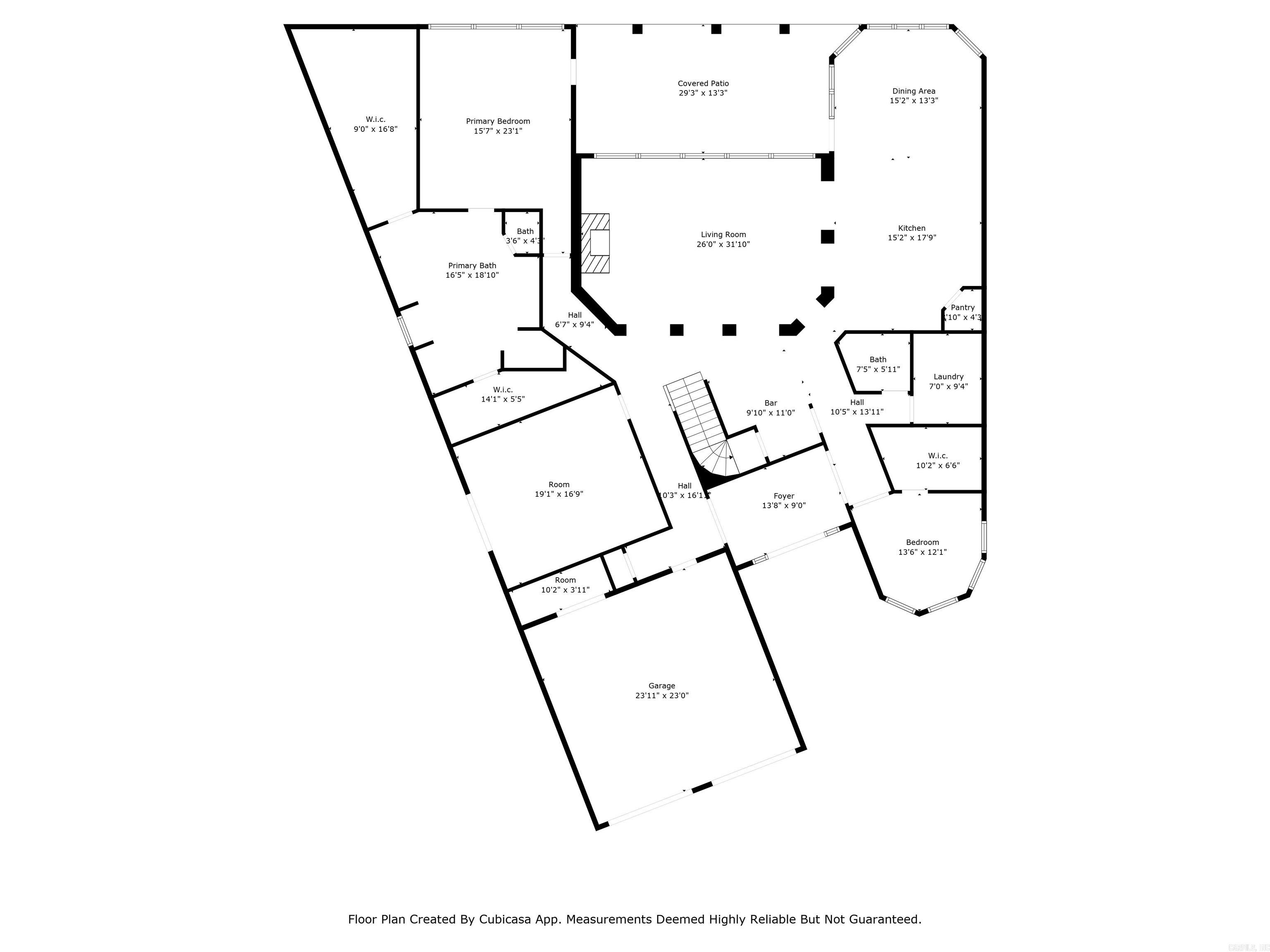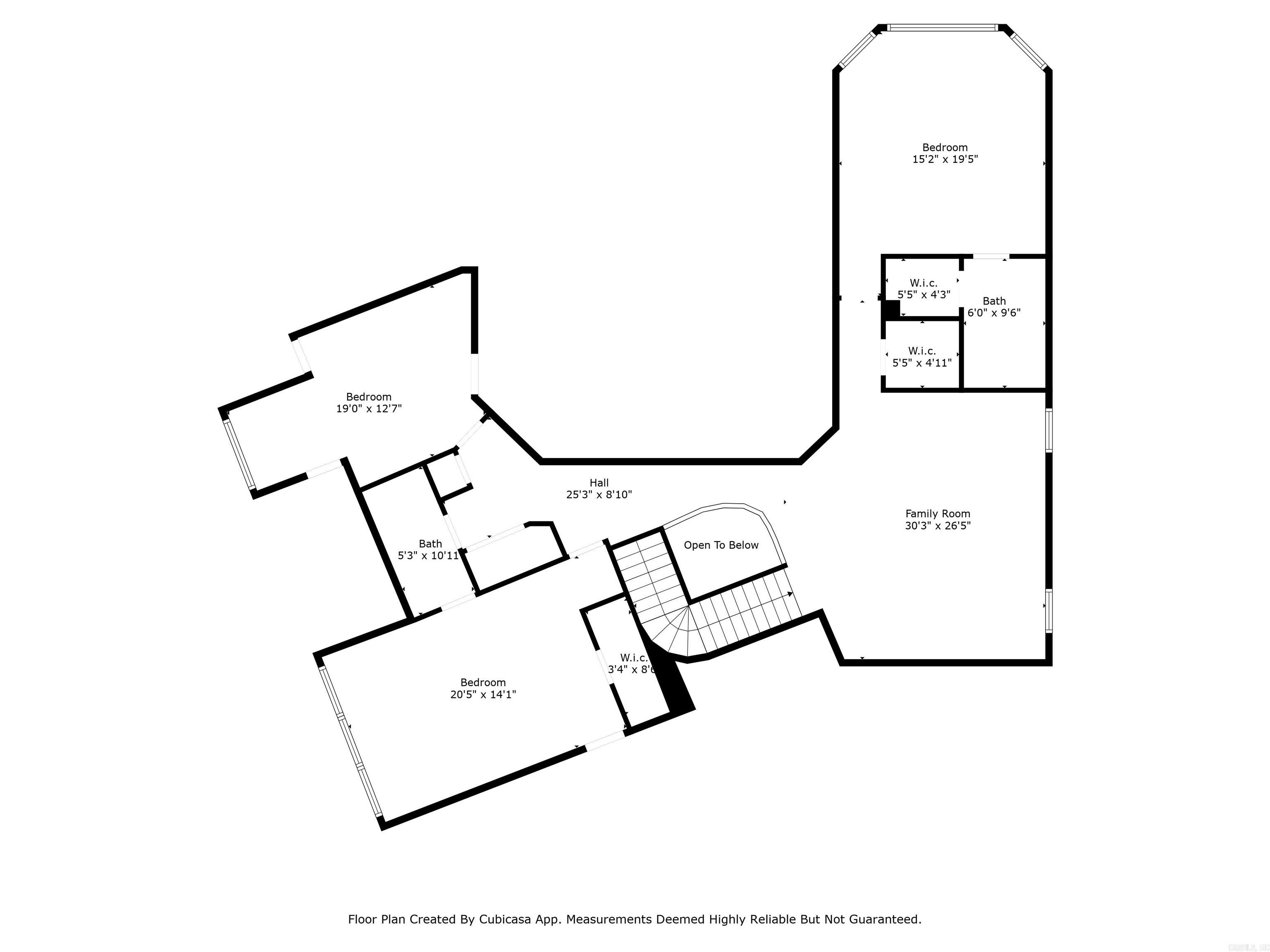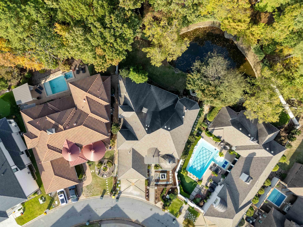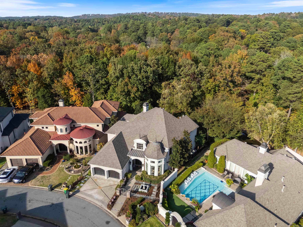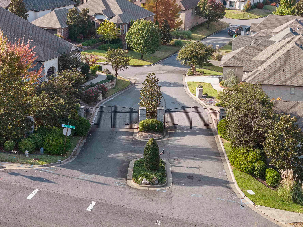$1,090,000 - 21 La Scala Court, Little Rock
- 4
- Bedrooms
- 3½
- Baths
- 5,261
- SQ. Feet
- 0.37
- Acres
Welcome to an exceptional custom home in the gated community of Hickory Grove built as the Arkansas Symphony Designer Home. This residence exudes elegance from the moment you enter through custom iron doors into the grand two-story foyer, where marble floors and exquisite details set the tone for the entire home. Off the foyer, you’ll find a uniquely designed rotunda-shaped office with an impressive closet featuring cabinetry for refined organization. The expansive great room boasts 12ft ceilings, a fireplace with gas logs, and a well-appointed wet bar-ideal for entertaining. Open to the great room, the chef's kitchen is equipped with premium Viking appliances and abundant cabinetry, offering a sophisticated space for culinary pursuits. The dining room overlooks a captivating backyard oasis, with an in-ground spa and koi pond. The main-level primary suite serves as a private retreat with a luxurious bathroom and a spacious closet featuring built-in cabinetry. A private den is complete with a hidden audio-visual closet and a ceiling adorned with a custom hand-painted mural. Upstairs offers a media room, three bedrooms and two bathrooms. The POA cares for lawn car plus more.
Essential Information
-
- MLS® #:
- 24039581
-
- Price:
- $1,090,000
-
- Bedrooms:
- 4
-
- Bathrooms:
- 3.50
-
- Full Baths:
- 3
-
- Half Baths:
- 1
-
- Square Footage:
- 5,261
-
- Acres:
- 0.37
-
- Year Built:
- 2009
-
- Type:
- Residential
-
- Sub-Type:
- Detached
-
- Style:
- Contemporary
-
- Status:
- Active
Community Information
-
- Address:
- 21 La Scala Court
-
- Area:
- Lit - West Little Rock (northwes
-
- Subdivision:
- Hickory Grove
-
- City:
- Little Rock
-
- County:
- Pulaski
-
- State:
- AR
-
- Zip Code:
- 72212
Amenities
-
- Amenities:
- Mandatory Fee, Gated Entrance
-
- Utilities:
- Sewer-Public, Water-Public, Elec-Municipal (+Entergy), Gas-Natural, All Underground
-
- Parking:
- Garage, Two Car
Interior
-
- Interior Features:
- Wet Bar, Washer Connection, Dryer Connection-Electric, Water Heater-Gas, Whirlpool/Hot Tub/Spa, Security System, Window Treatments, Floored Attic, Walk-In Closet(s), Ceiling Fan(s), Walk-in Shower, Kit Counter- Granite Slab, Video Surveillance
-
- Appliances:
- Built-In Stove, Double Oven, Microwave, Gas Range, Dishwasher, Disposal, Pantry, Refrigerator-Stays, Wall Oven, Ice Machine, Bar/Fridge
-
- Heating:
- Central Heat-Gas, Zoned Units
-
- Cooling:
- Central Cool-Electric, Zoned Units
-
- Basement:
- None
-
- Fireplace:
- Yes
-
- Fireplaces:
- Gas Logs Present
-
- # of Stories:
- 2
-
- Stories:
- Two Story
Exterior
-
- Exterior:
- Stucco
-
- Exterior Features:
- Fully Fenced, Guttering, Lawn Sprinkler, Covered Patio, Iron Fence, Hot Tub/Spa
-
- Lot Description:
- Level, Pond, In Subdivision
-
- Roof:
- Architectural Shingle
-
- Foundation:
- Crawl Space
Additional Information
-
- Date Listed:
- October 30th, 2024
-
- Days on Market:
- 16
-
- HOA Fees:
- 333.33
-
- HOA Fees Freq.:
- Monthly
Listing Details
- Listing Agent:
- Brandy Harp
- Listing Office:
- Jon Underhill Real Estate
