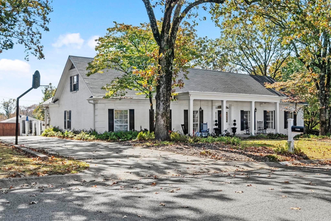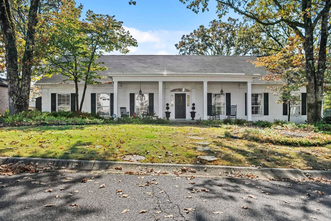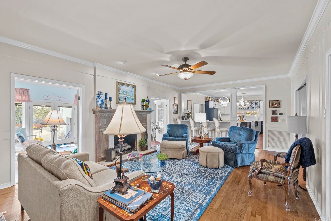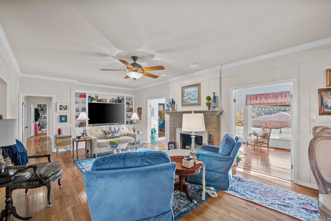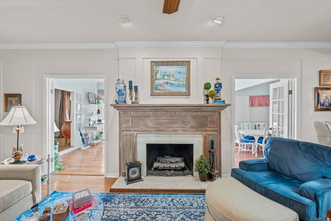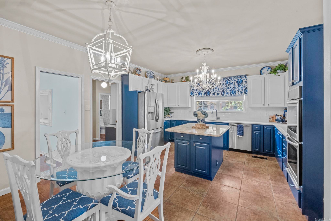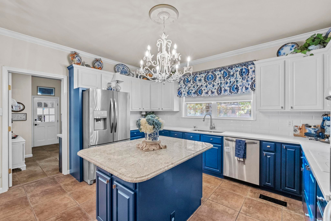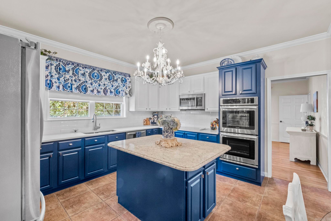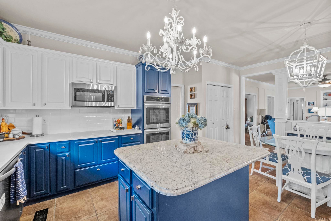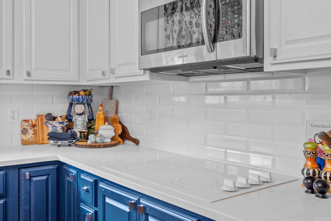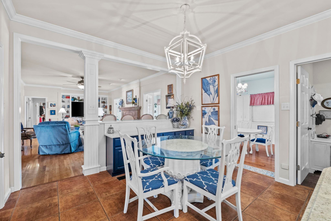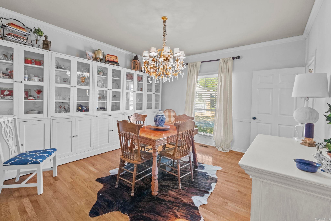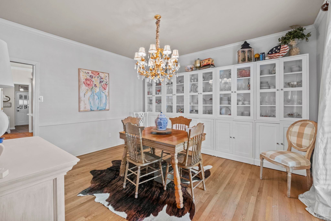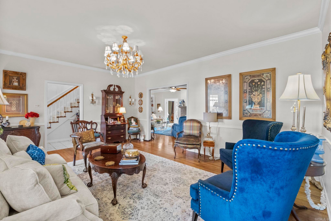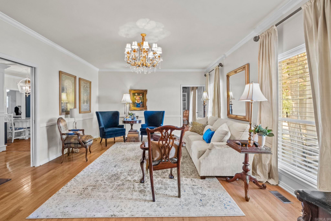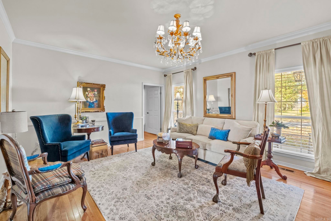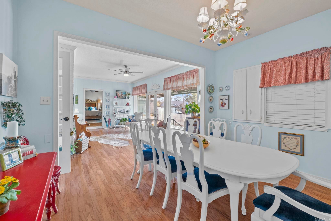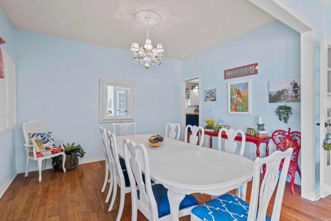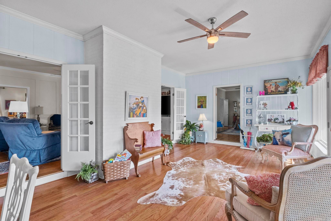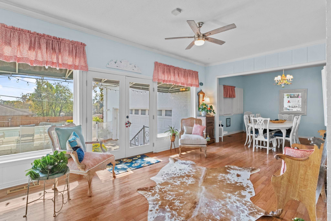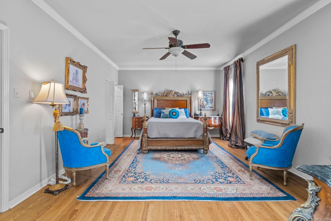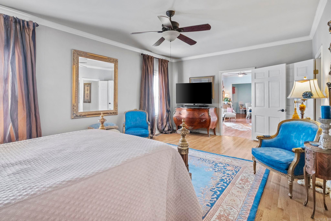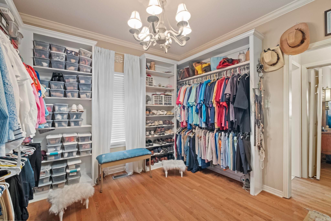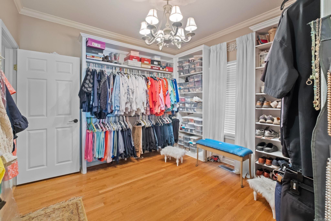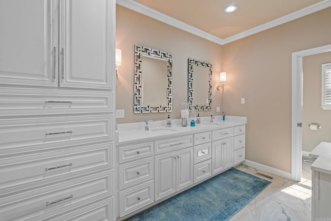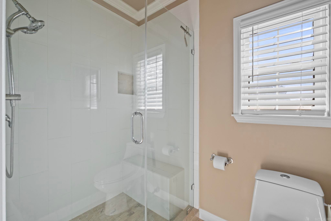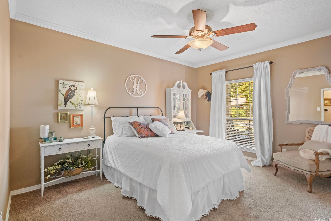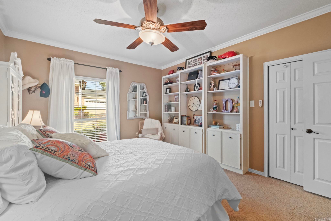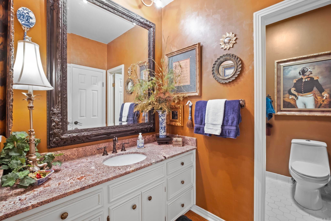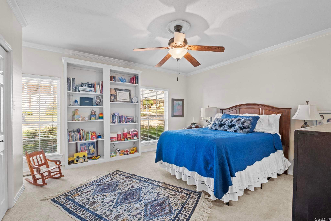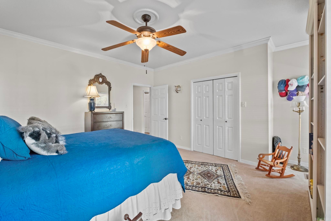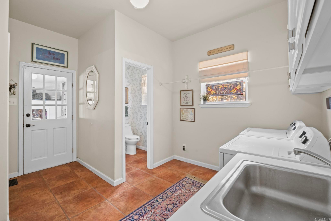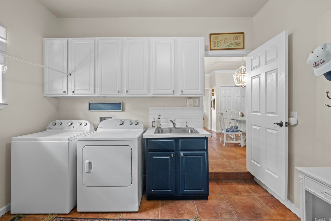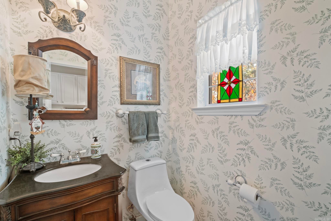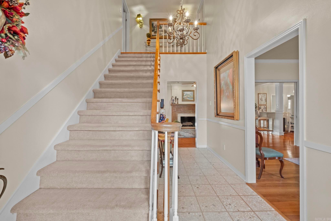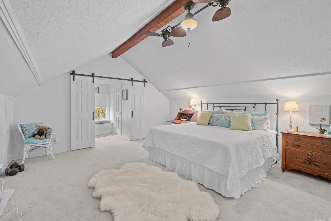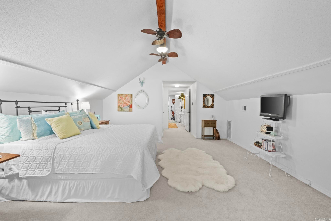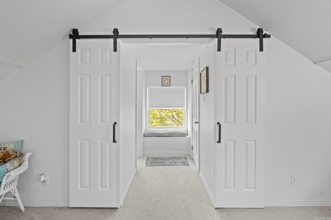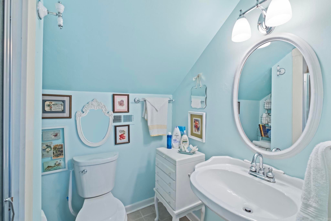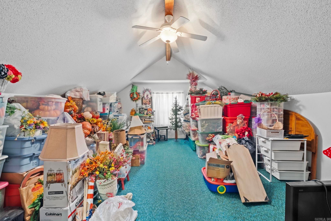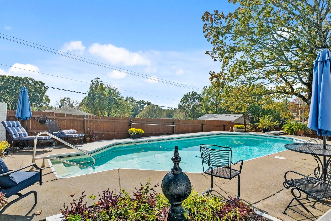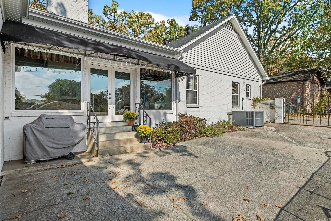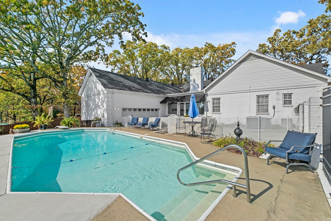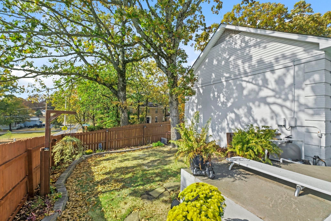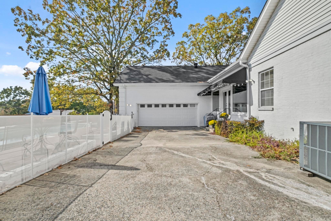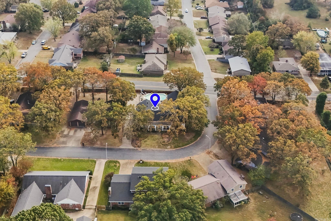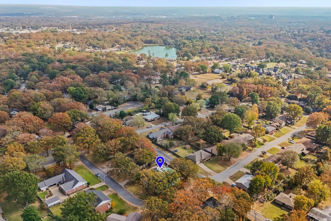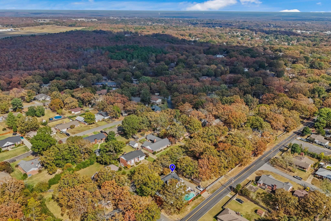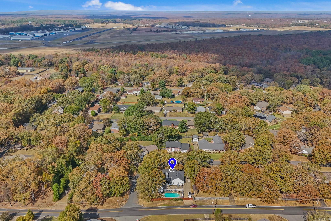$440,000 - 1100 Winnebago Drive, North Little Rock
- 5
- Bedrooms
- 3½
- Baths
- 4,306
- SQ. Feet
- 0.29
- Acres
Indian Hills Show Stopper w/lots of character! This home has the amenities you've been looking for & then some! On the main level, beautiful hardwood floors grace the family room, formal living, formal dining & sunroom. The family room boasts a fireplace complete w/gas logs & surrounded by lovely built in cabinets. Enjoy the redesigned eat in kitchen w/open concept & pantry. Quartz counters, granite island, fabulous blue cabinetry & stainless appliances ('22). The formal dining room has been customized w/floor to ceiling built in cabinetry to allow for even more storage space. There is also a formal living room that could also be a great home office. Need a place for large family gatherings? Look no further! This home also has a sunroom that overlooks the backyard & saltwater pool. The primary suite, oversized w/an ensuite bath, was remodeled to include a tile shower, vanity w/2 sinks & an abundance of cabinetry. Don't miss the huge walk in closet! 2 guest rooms share a hall bath. Laundry & 1/2 bath on main level. Upstairs, another very large bedroom w/ensuite bath plus 5th bedroom that could also be a game room, or heated/cooled storage area. Roof '19 HWH '20 Exterior paint '22
Essential Information
-
- MLS® #:
- 24039698
-
- Price:
- $440,000
-
- Bedrooms:
- 5
-
- Bathrooms:
- 3.50
-
- Full Baths:
- 3
-
- Half Baths:
- 1
-
- Square Footage:
- 4,306
-
- Acres:
- 0.29
-
- Year Built:
- 1978
-
- Type:
- Residential
-
- Sub-Type:
- Detached
-
- Style:
- Traditional
-
- Status:
- Active
Community Information
-
- Address:
- 1100 Winnebago Drive
-
- Area:
- North Little Rock (central)
-
- Subdivision:
- INDIAN HILLS
-
- City:
- North Little Rock
-
- County:
- Pulaski
-
- State:
- AR
-
- Zip Code:
- 72116
Amenities
-
- Utilities:
- Sewer-Public, Water-Public, Elec-Municipal (+Entergy), Gas-Natural
-
- Parking:
- Garage, Two Car, Auto Door Opener, Rear Entry
-
- Has Pool:
- Yes
-
- Pool:
- Inground Pool
Interior
-
- Interior Features:
- Washer Connection, Dryer Connection-Electric, Water Heater-Gas, Smoke Detector(s), Floored Attic, Walk-In Closet(s), Built-Ins, Walk-in Shower, Kit Counter-Quartz, Breakfast Bar, Kit Counter- Granite Slab
-
- Appliances:
- Microwave, Dishwasher, Disposal, Pantry, Refrigerator-Stays, Ice Maker Connection, Wall Oven, Double Oven, Electric Range
-
- Cooling:
- Central Cool-Electric
-
- Basement:
- None
-
- Fireplace:
- Yes
-
- Fireplaces:
- Gas Starter, Gas Logs Present
-
- # of Stories:
- 2
-
- Stories:
- Two Story
Exterior
-
- Exterior:
- Brick
-
- Exterior Features:
- Patio, Porch, Fully Fenced, Guttering, Wood Fence, Inground Pool, Lawn Sprinkler
-
- Lot Description:
- Level, Corner Lot, In Subdivision
-
- Roof:
- Composition
-
- Foundation:
- Slab
Additional Information
-
- Date Listed:
- October 31st, 2024
-
- Days on Market:
- 20
-
- HOA Fees:
- 0.00
-
- HOA Fees Freq.:
- None
Listing Details
- Listing Agent:
- Kerry Dare
- Listing Office:
- Crye-leike Realtors Nlr Branch
