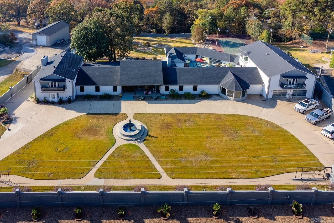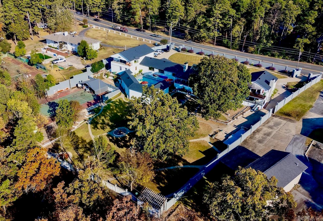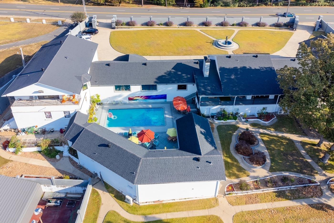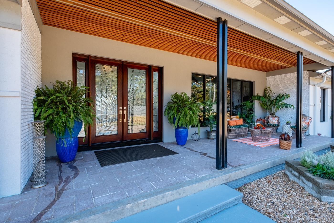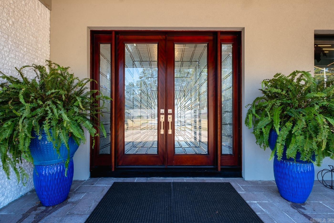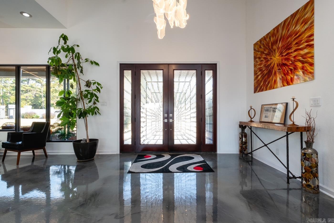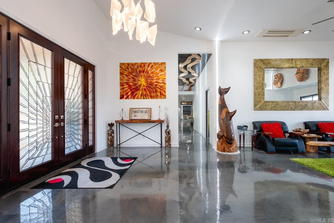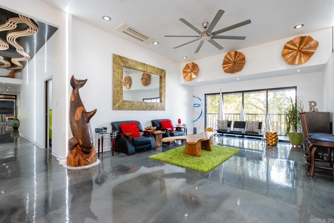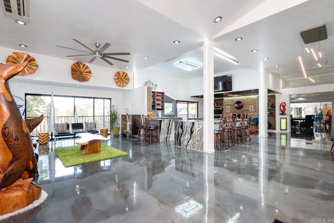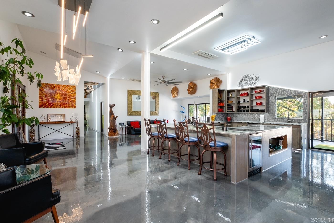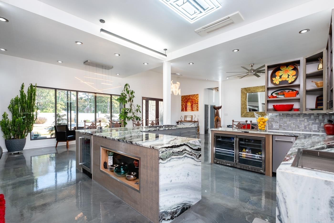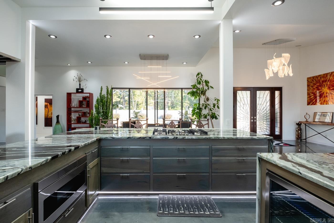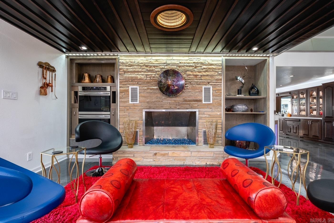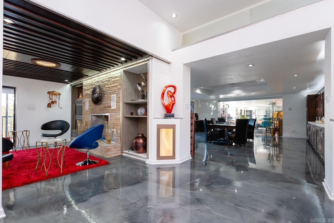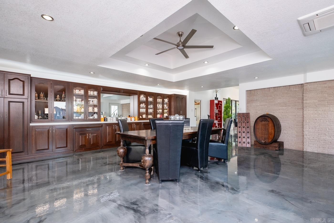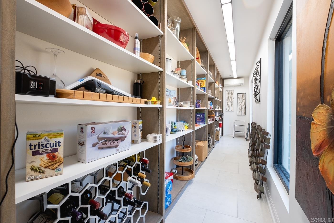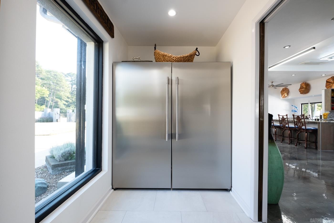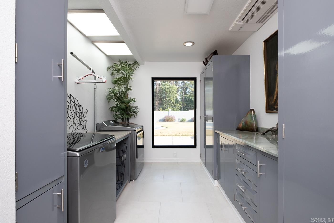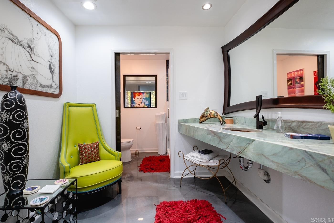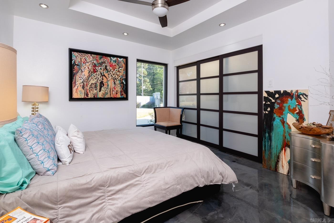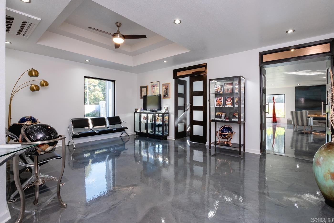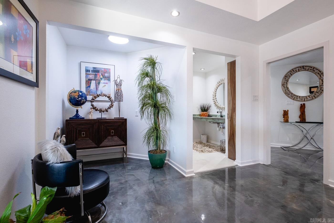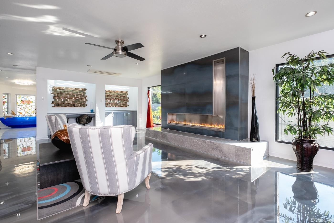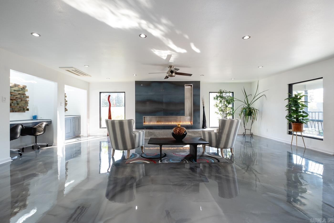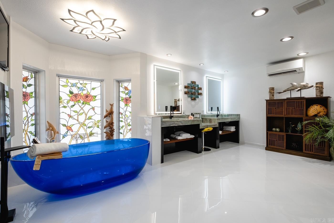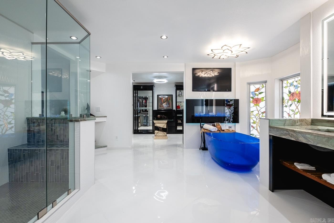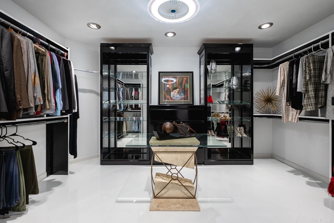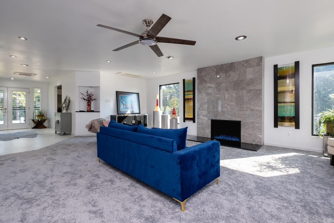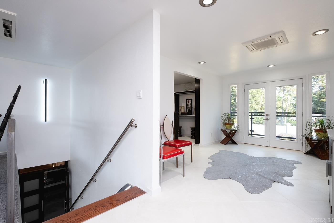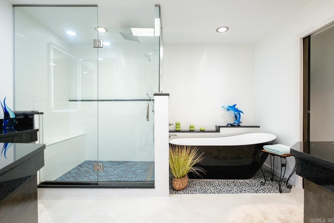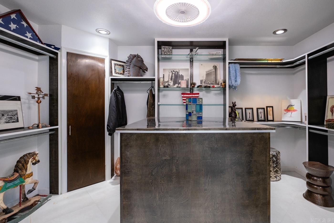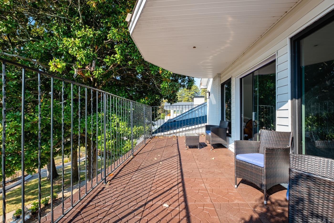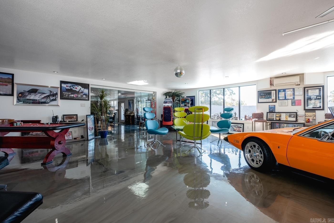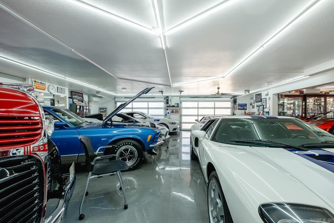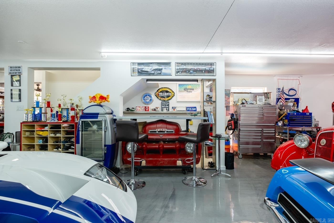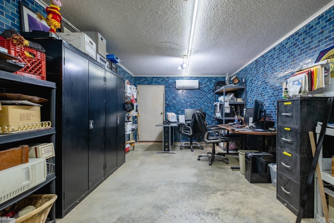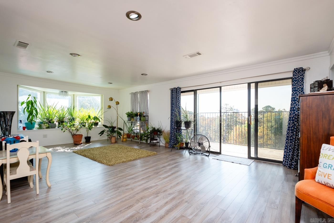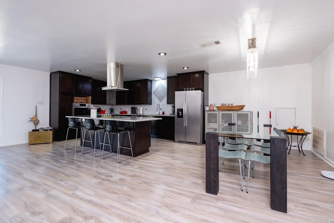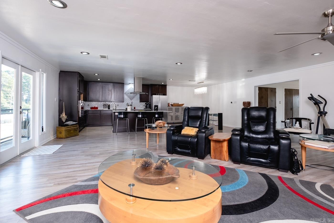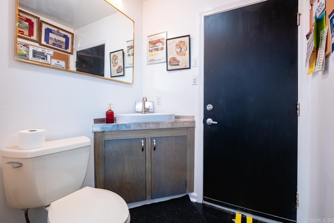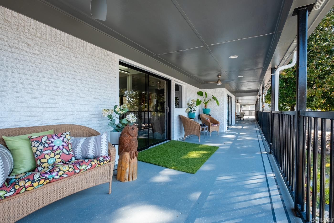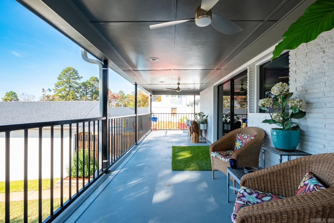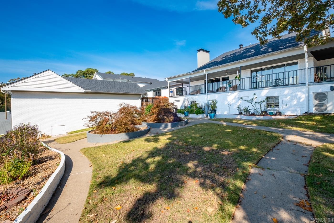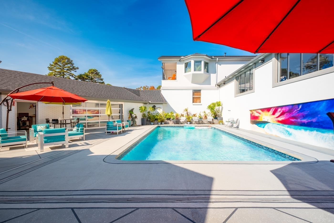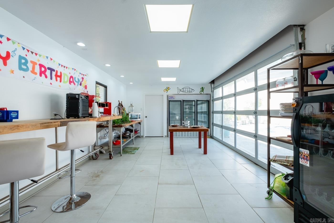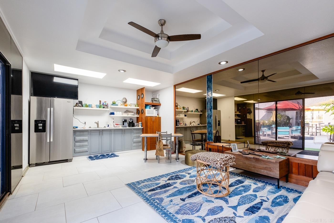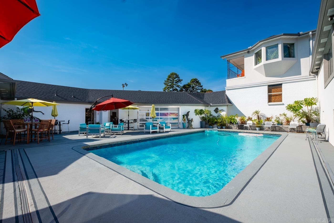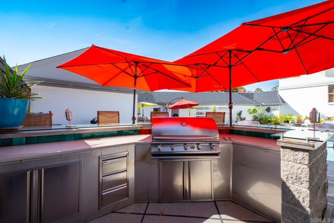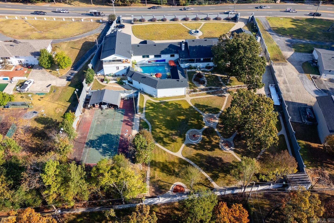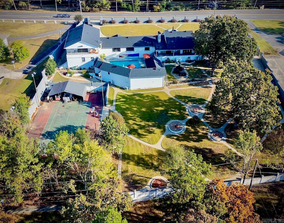$1,950,000 - 4 Robinwood Drive, Little Rock
- 6
- Bedrooms
- 9
- Baths
- 11,799
- SQ. Feet
- 1.82
- Acres
Luxurious, private estate located on almost two acres on Cantrell Road. This is a rare opportunity to own one of Little Rock's most historic homes. It is newly renovated and features an open floor plan with elegance throughout. The kitchen is a chef's dream with top of the line appliances, huge island with stone countertop, fireplace & amazing pantry. From the kitchen you enter the spacious dining room with massive builtin cabinets. Entertaining is a dream in the grand living area. An office/safe room is located in the basement area. The private area includes 2 large master suites featuring sitting areas w/ FP, huge closets, & elaborate baths. Two additional bedrooms, baths & the laundry complete this area.The attached apartment has over 2000 sf & is perfect for inlaws or teens. This area features a bedroom, bath, full kitchen, & large living area. Sit on one of the verandas & enjoy the expansive, landscaped back yard & pool. Entertain from the outdoor kitchen & party room.The adjoining pool/guest house has a kitchen, living area, bedroom & bath.There are are numerous walking paths, tennis court, and garden areas. Ample parking--garage for 6+ vehicles. An extraordinary home!
Essential Information
-
- MLS® #:
- 24039766
-
- Price:
- $1,950,000
-
- Bedrooms:
- 6
-
- Bathrooms:
- 9.00
-
- Full Baths:
- 8
-
- Half Baths:
- 2
-
- Square Footage:
- 11,799
-
- Acres:
- 1.82
-
- Year Built:
- 1966
-
- Type:
- Residential
-
- Sub-Type:
- Detached
-
- Style:
- Contemporary
-
- Status:
- Active
Community Information
-
- Address:
- 4 Robinwood Drive
-
- Area:
- Lit - West Little Rock (north)
-
- Subdivision:
- Robinwood
-
- City:
- Little Rock
-
- County:
- Pulaski
-
- State:
- AR
-
- Zip Code:
- 72227
Amenities
-
- Utilities:
- Sewer-Public, Water-Public, Elec-Municipal (+Entergy), Gas-Natural
-
- Parking:
- Garage, Auto Door Opener, Garage Apartment, Four Car or More
-
- Has Pool:
- Yes
-
- Pool:
- Inground Pool
Interior
-
- Interior Features:
- Wet Bar, Washer Connection, Dryer Connection-Electric, Water Heater-Gas, Water Heater-Electric, Floored Attic, Walk-In Closet(s), Built-Ins, Ceiling Fan(s), Walk-in Shower, Breakfast Bar, Kit Counter-Other, Kit Counter-Stone
-
- Appliances:
- Double Oven, Microwave, Gas Range, Surface Range, Dishwasher, Disposal, Pantry, Refrigerator-Stays, Ice Maker Connection, Bar/Fridge, Wall Oven, Ice Machine
-
- Heating:
- Central Heat-Gas, Other (see remarks), Mini Split
-
- Cooling:
- Central Cool-Electric, Other (see remarks), Mini Split
-
- Fireplace:
- Yes
-
- Fireplaces:
- Gas Starter, Three or More
-
- # of Stories:
- 1
-
- Stories:
- 1.5 Story
Exterior
-
- Exterior:
- Brick, Other (see remarks)
-
- Exterior Features:
- Patio, Porch, Fully Fenced, Outside Storage Area, Inground Pool, Guttering, Tennis Court, Guest House, Cabana/Pool House, Brick Fence
-
- Lot Description:
- Sloped, Level
-
- Roof:
- Composition, Architectural Shingle
-
- Foundation:
- Slab/Crawl Combination
Additional Information
-
- Date Listed:
- October 31st, 2024
-
- Days on Market:
- 13
-
- HOA Fees:
- 0.00
-
- HOA Fees Freq.:
- None
Listing Details
- Listing Agent:
- Madeline Blackwell
- Listing Office:
- Crye-leike Realtors Nlr Branch
