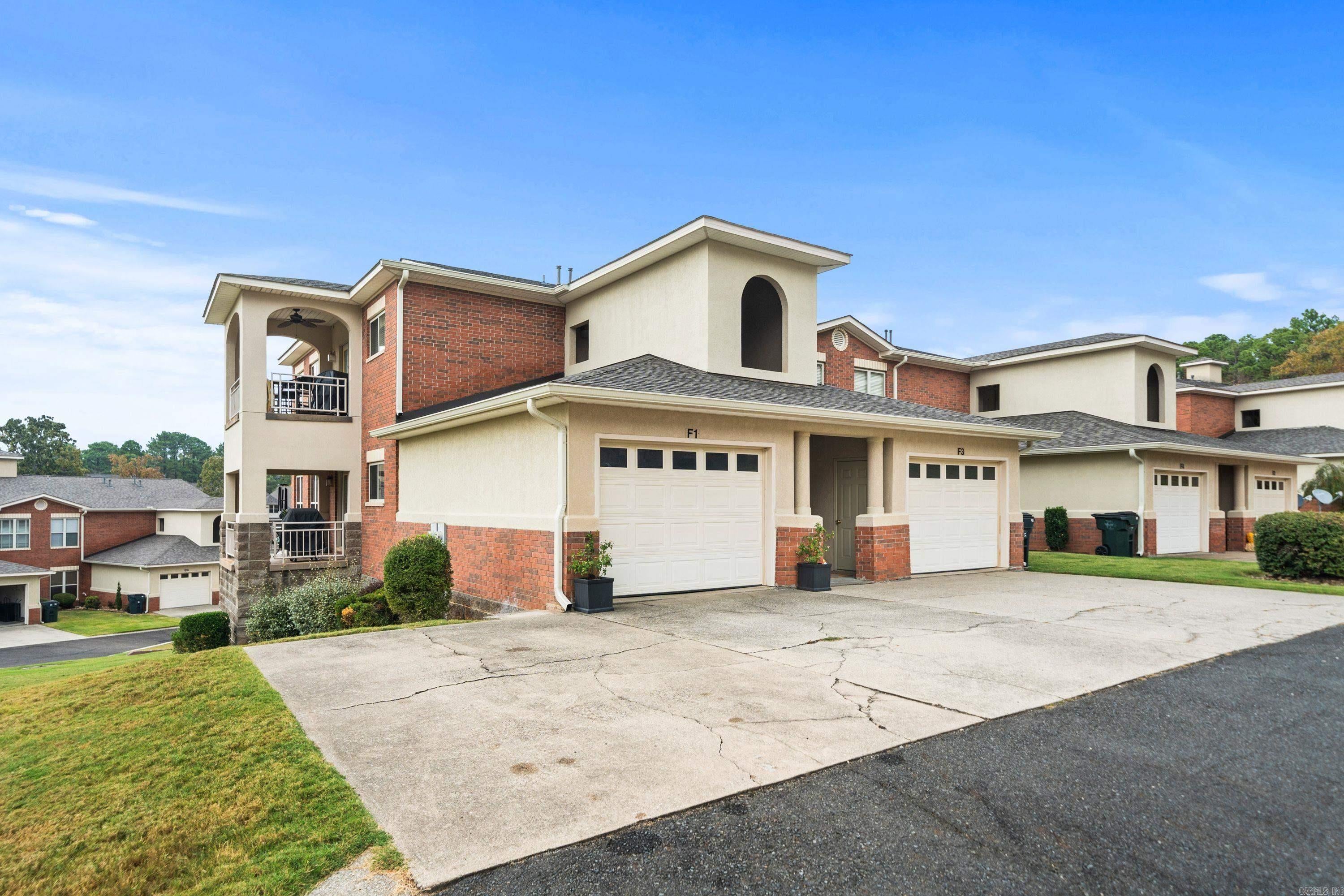$429,900 - 518 Amity Road, Hot Springs
- 3
- Bedrooms
- 3
- Baths
- 2,150
- SQ. Feet
- 2002
- Year Built
Welcome to lakeside living in this beautifully designed 3-bedroom, 3-bathroom condo in the highly sought-after Millennium Bay. This exceptional property offers a walk-in level for easy accessibility and includes a covered boat dock with a lift, perfect for boating enthusiasts. The main level features two spacious bedrooms and two well-appointed bathrooms. The master suite is a true retreat, boasting a remodeled bathroom complete with a luxurious tile shower, soaking tub, and quartz countertops. The open-concept living area is filled with natural light and seamlessly flows into the updated kitchen, which features stunning quartz countertops and stylish black stainless appliances. A separate laundry room adds convenience to your daily routine. Downstairs, you'll find a third bedroom and bathroom, providing additional privacy for guests or family members. Each bedroom is designed for comfort, with ample closet storage to meet your needs. Outdoor living is a highlight of this condo, with two covered patios—one overlooking the sparkling inground pool and the other offering serene views of Lake Hamilton. The community features beautifully landscaped grounds and easy access to the pool.
Essential Information
-
- MLS® #:
- 24039840
-
- Price:
- $429,900
-
- Bedrooms:
- 3
-
- Bathrooms:
- 3.00
-
- Full Baths:
- 3
-
- Square Footage:
- 2,150
-
- Acres:
- 0.00
-
- Year Built:
- 2002
-
- Type:
- Residential
-
- Sub-Type:
- Condo/Townhse/Duplex/Apt
-
- Style:
- Traditional
-
- Status:
- Active
Community Information
-
- Address:
- 518 Amity Road
-
- Area:
- Lakeside School District
-
- Subdivision:
- Millennium Bay HPR
-
- City:
- Hot Springs
-
- County:
- Garland
-
- State:
- AR
-
- Zip Code:
- 71913
Amenities
-
- Amenities:
- Swimming Pool(s), Mandatory Fee, Gated Entrance, Picnic Area
-
- Utilities:
- Sewer-Public, Water-Public, Elec-Municipal (+Entergy), Gas-Natural
-
- Parking:
- Garage, Other (see remarks), One Car
-
- View:
- Lake View
-
- Is Waterfront:
- Yes
-
- Waterfront:
- Dock - Covered, Hoist/Lift
Interior
-
- Interior Features:
- Wet Bar, Washer Connection, Dryer Connection-Electric, Water Heater-Gas, Walk-In Closet(s), Built-Ins, Breakfast Bar, Ceiling Fan(s), Kit Counter-Quartz
-
- Appliances:
- Electric Range, Dishwasher, Disposal, Pantry, Refrigerator-Stays, Built-In Stove, Microwave
-
- Heating:
- Central Heat-Gas
-
- Cooling:
- Central Cool-Electric
-
- Has Basement:
- Yes
-
- Basement:
- Full, Finished, Inside Access, Outside Access/Walk-Out
-
- Fireplace:
- Yes
-
- Fireplaces:
- Gas Logs Present
-
- # of Stories:
- 2
-
- Stories:
- Two Story
Exterior
-
- Exterior:
- Brick, Stucco
-
- Exterior Features:
- Patio, Guttering, Outside Storage Area
-
- Lot Description:
- Cleared, In Subdivision
-
- Roof:
- Composition
-
- Foundation:
- Crawl Space
School Information
-
- Elementary:
- Lakeside
-
- Middle:
- Lakeside
-
- High:
- Lakeside
Additional Information
-
- Date Listed:
- October 31st, 2024
-
- Days on Market:
- 20
-
- HOA Fees:
- 289.00
-
- HOA Fees Freq.:
- Monthly
Listing Details
- Listing Agent:
- Eric Billingsley
- Listing Office:
- Mcgraw Realtors - Hs













































