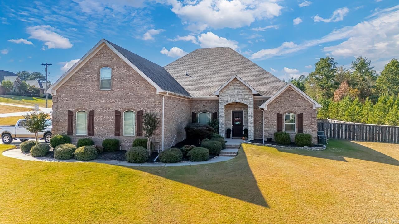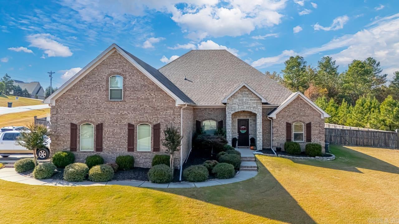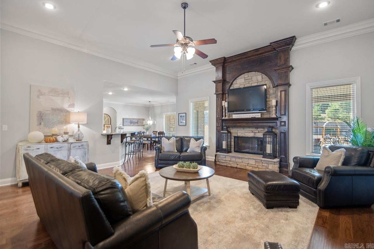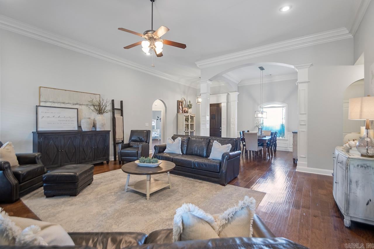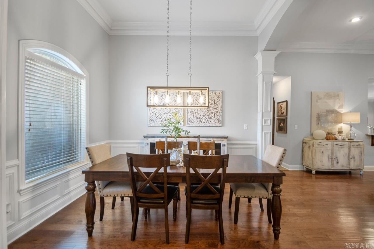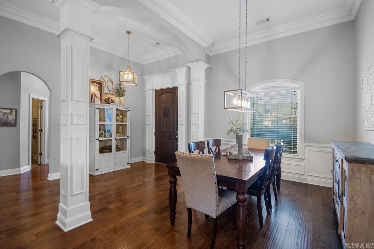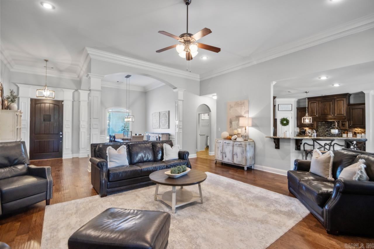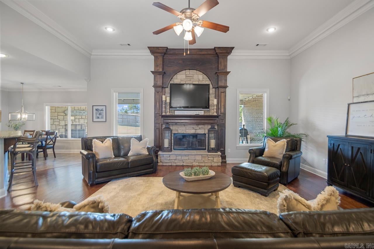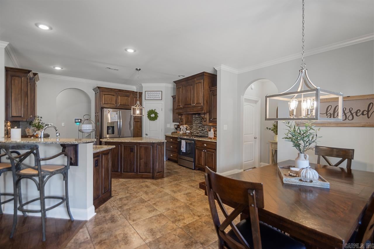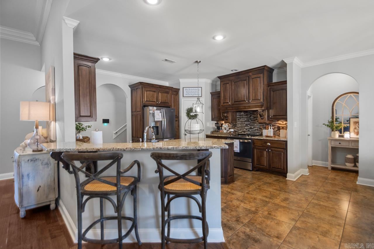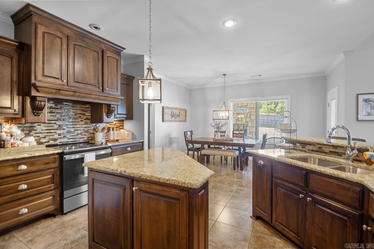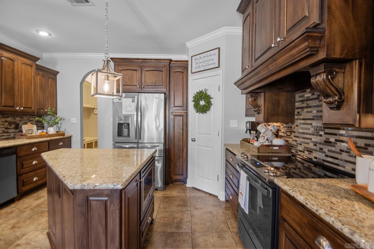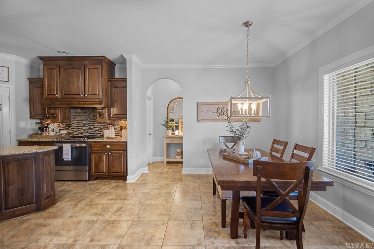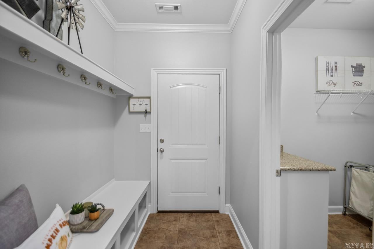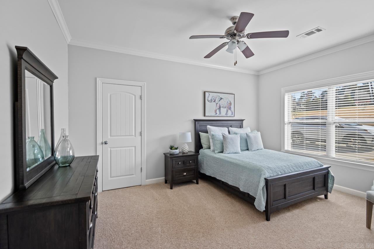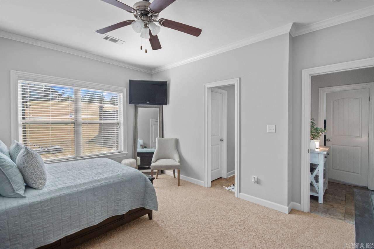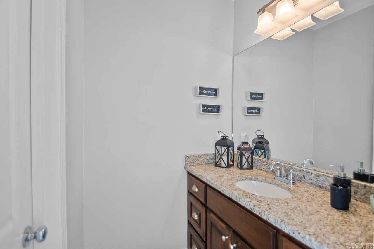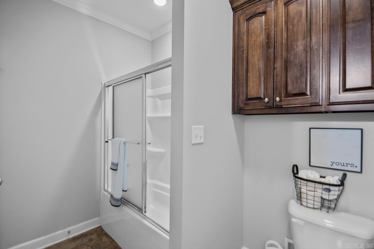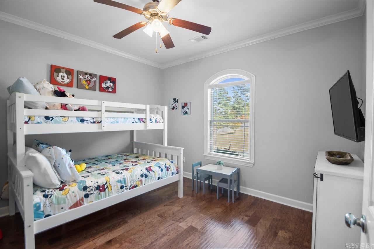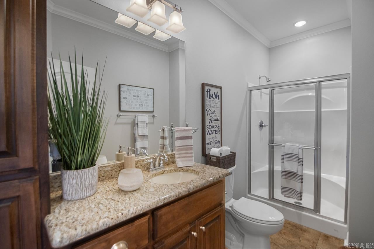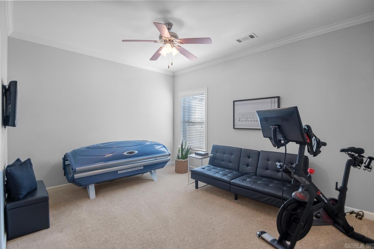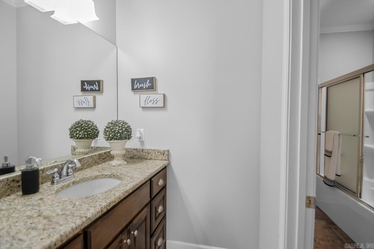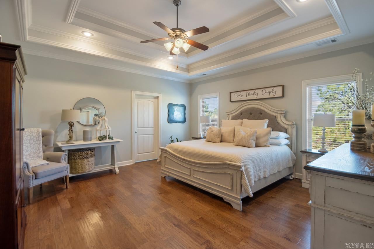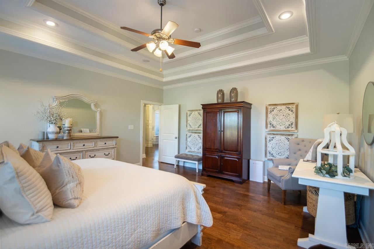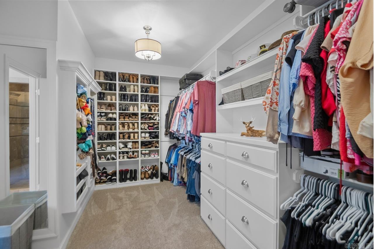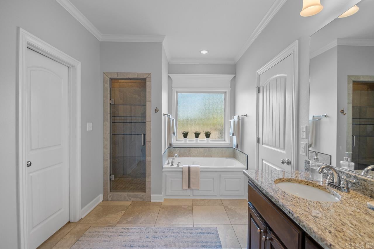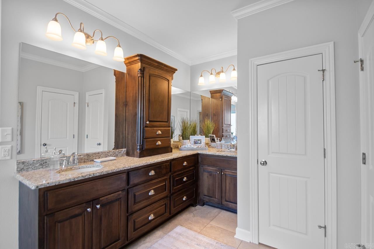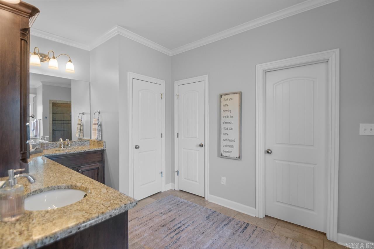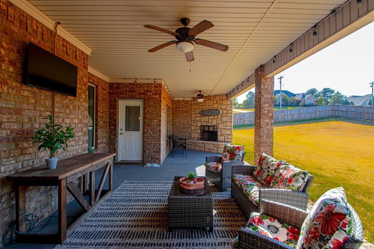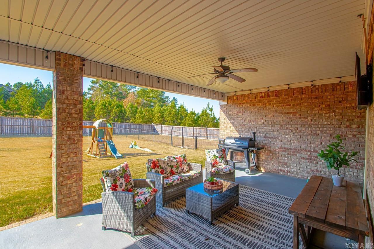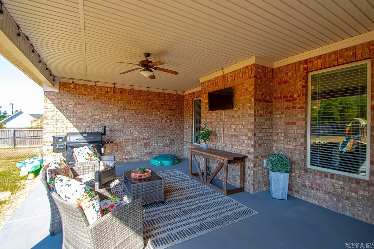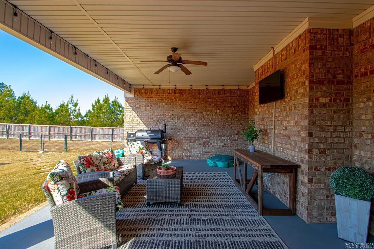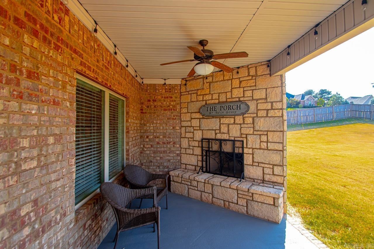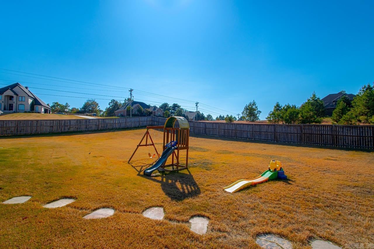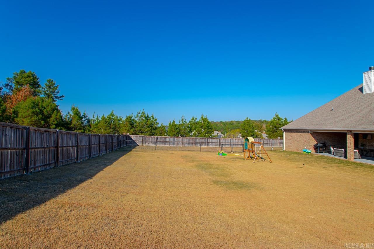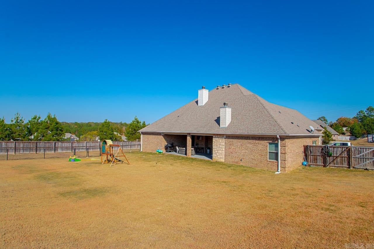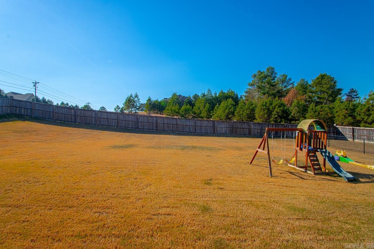$619,900 - 6009 Lodestone Drive, Alexander
- 5
- Bedrooms
- 4
- Baths
- 3,529
- SQ. Feet
- 1.35
- Acres
If you are looking for a beautiful and functional space both inside and outside, this home is the perfect choice! Situated on a 1.35-acre corner lot in the sought-after Stonehill Estates, this property offers plenty of room for outdoor activities and privacy. With five bedrooms (or four bedrooms and a bonus room) and 4 full bathrooms, you'll have all the space you need! The house features over 3,500 square feet of open-concept living, large windows allow natural light to flow throughout the living areas, creating a warm and inviting environment. The kitchen is well-equipped for cooking and entertaining and it seamlessly connects to the dining and living areas. Additionally, the three-car garage provides ample parking space for vehicles or extra storage. Step outside into the fully fenced backyard, a perfect spot for children and pets alike. The designated dog run ensures that your furry friends have a safe place to play. Whether you enjoy entertaining friends or needing space to relax, this property in Stonehill Estates offers everything you could ever want in a family home. Don't miss your chance to own this stunning property!
Essential Information
-
- MLS® #:
- 24039917
-
- Price:
- $619,900
-
- Bedrooms:
- 5
-
- Bathrooms:
- 4.00
-
- Full Baths:
- 4
-
- Square Footage:
- 3,529
-
- Acres:
- 1.35
-
- Year Built:
- 2014
-
- Type:
- Residential
-
- Sub-Type:
- Detached
-
- Style:
- Traditional
-
- Status:
- Active
Community Information
-
- Address:
- 6009 Lodestone Drive
-
- Area:
- Bryant
-
- Subdivision:
- Stone Hill
-
- City:
- Alexander
-
- County:
- Saline
-
- State:
- AR
-
- Zip Code:
- 72002
Amenities
-
- Utilities:
- Sewer-Public, Water-Public, Electric-Co-op, TV-Antenna, TV-Satellite Dish, Telephone-Private
-
- Parking:
- Garage, Three Car, Auto Door Opener, Side Entry
-
- View:
- Vista View
Interior
-
- Interior Features:
- Washer Connection, Dryer Connection-Electric, Water Heater-Electric, Whirlpool/Hot Tub/Spa, Smoke Detector(s), Window Treatments, Walk-In Closet(s), Built-Ins, Ceiling Fan(s), Walk-in Shower, Breakfast Bar, Wired for Highspeed Inter, Kit Counter- Granite Slab
-
- Appliances:
- Microwave, Surface Range, Dishwasher, Disposal, Pantry, Ice Maker Connection, Wall Oven
-
- Heating:
- Central Heat-Electric, Heat Pump
-
- Cooling:
- Central Cool-Electric
-
- Basement:
- None
-
- Fireplace:
- Yes
-
- Fireplaces:
- Woodburning-Prefab.
-
- # of Stories:
- 1
-
- Stories:
- 1.5 Story
Exterior
-
- Exterior:
- Brick
-
- Exterior Features:
- Patio, Fully Fenced, Guttering, Wood Fence
-
- Lot Description:
- Sloped, Level, Corner Lot, Cleared, In Subdivision
-
- Roof:
- Architectural Shingle
-
- Foundation:
- Slab
Additional Information
-
- Date Listed:
- November 1st, 2024
-
- Days on Market:
- 16
-
- HOA Fees:
- 0.00
-
- HOA Fees Freq.:
- None
Listing Details
- Listing Agent:
- Michele Woods
- Listing Office:
- Mcgraw Realtors - Benton
