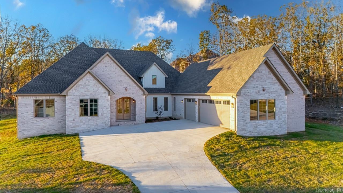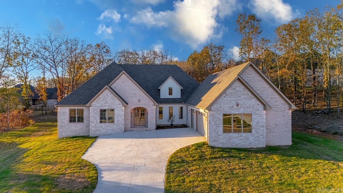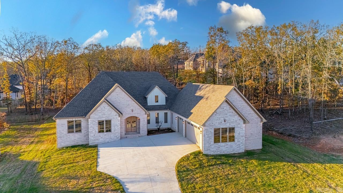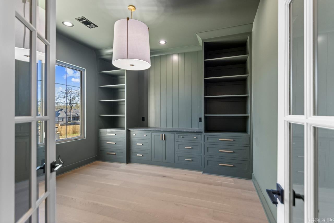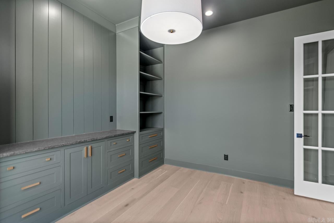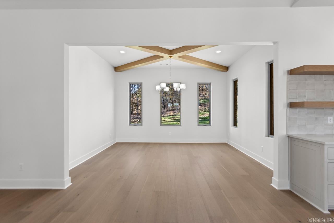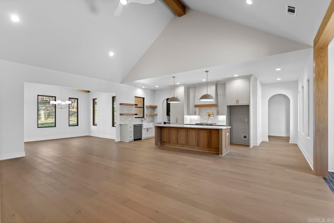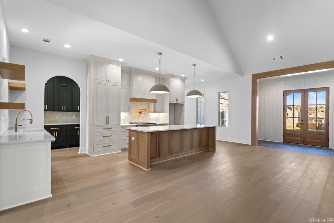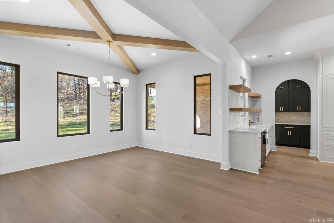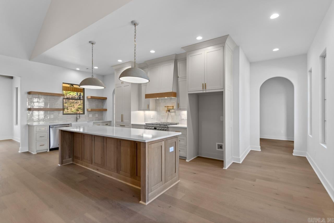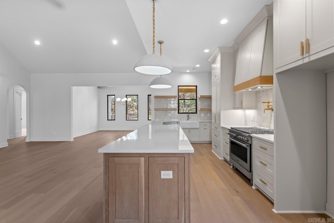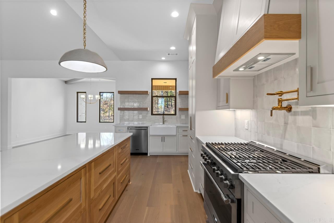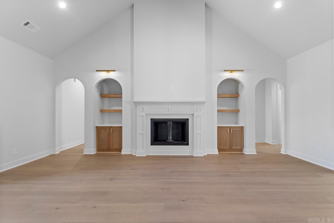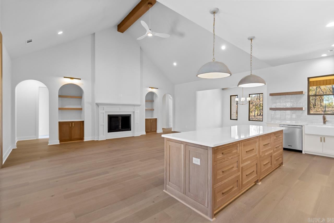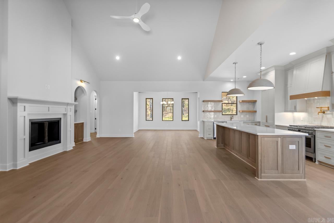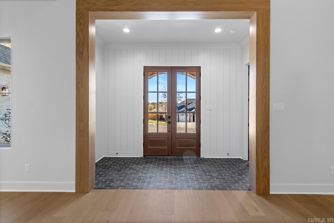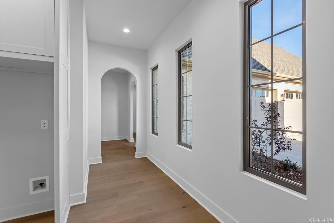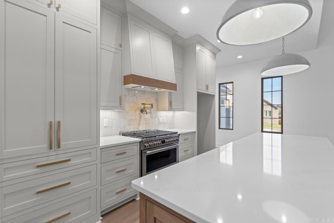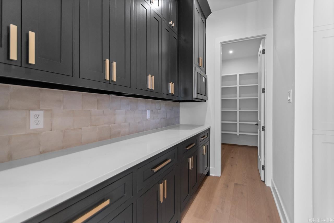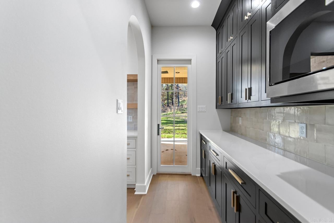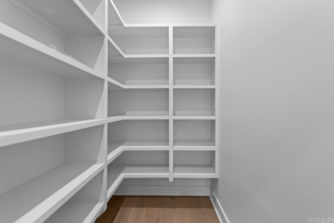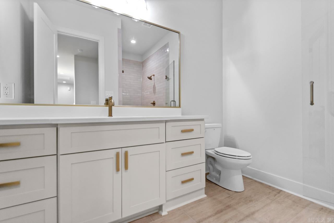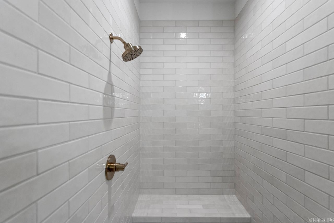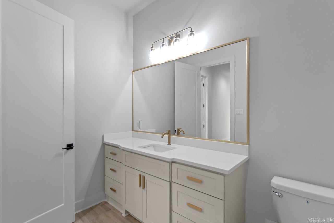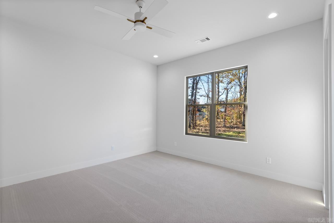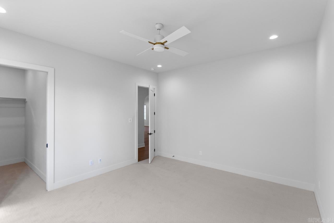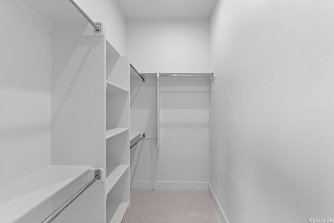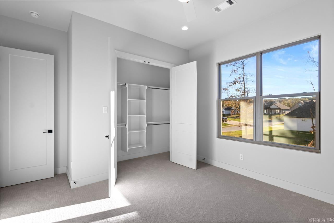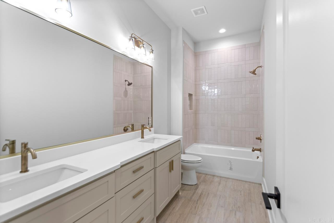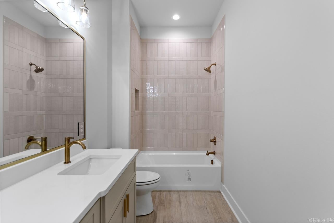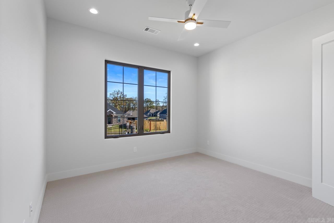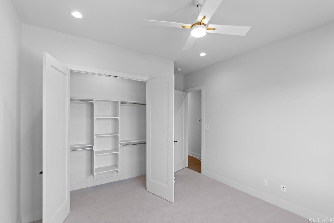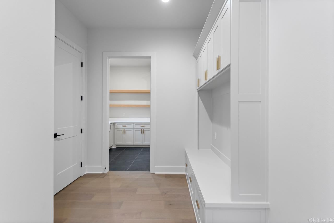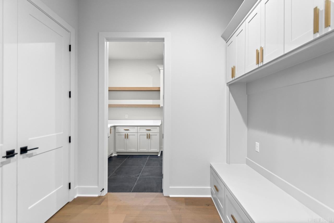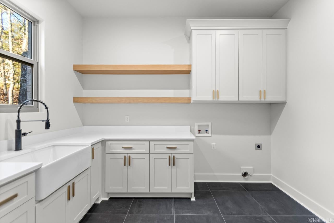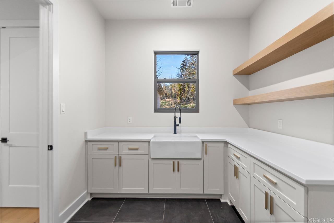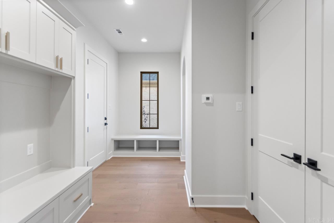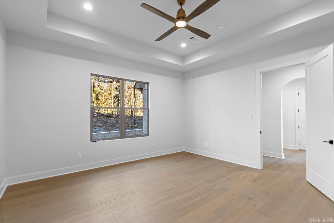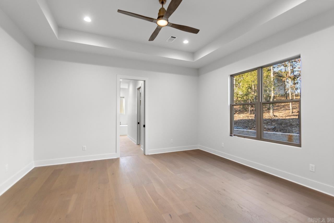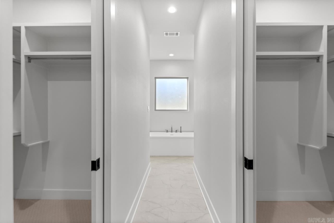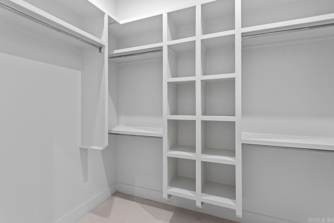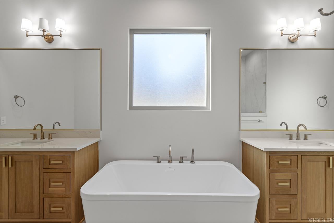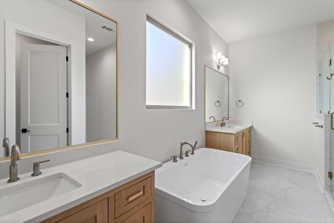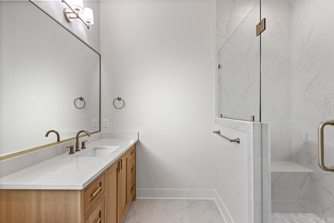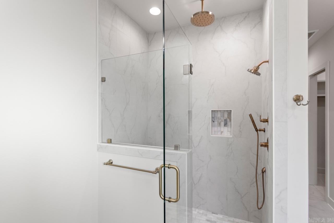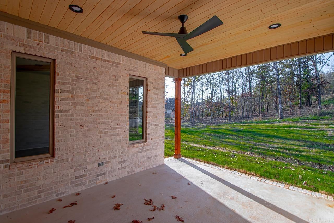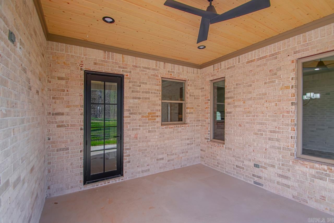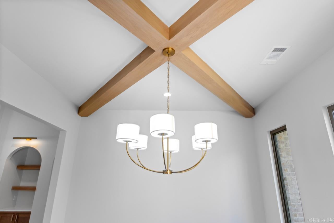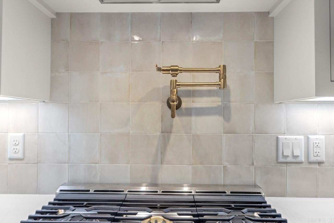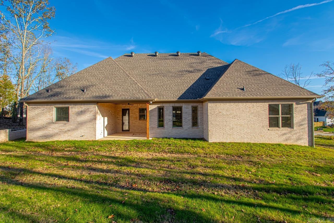$729,500 - 951 Fern Ridge Road, Sherwood
- 5
- Bedrooms
- 3
- Baths
- 3,425
- SQ. Feet
- 0.36
- Acres
You just found your DREAM HOME. Beautiful new construction with all designer selected high end finishes. 4 bed 3 bath with Office/Flex space that can be used as a 5th bedroom. All one level. Covered back patio that backs up to a green space perfect for entertaining. Open concept kitchen/living room. Kitchen will have a custom white oak 10ft island. Formal dining space with custom white oak beams. Massive walk in pantry. Primary suite has 2 walk in closets. Primary bath has separated vanities and custom tiled shower with multiple vales and rain head faucet. Oversized 3 car garage. Tankless water heater. Brushed gold finishes throughout. Oversized lot in Sherwoods newest gated community.
Essential Information
-
- MLS® #:
- 24039934
-
- Price:
- $729,500
-
- Bedrooms:
- 5
-
- Bathrooms:
- 3.00
-
- Full Baths:
- 3
-
- Square Footage:
- 3,425
-
- Acres:
- 0.36
-
- Year Built:
- 2024
-
- Type:
- Residential
-
- Sub-Type:
- Detached
-
- Style:
- Traditional
-
- Status:
- Active
Community Information
-
- Address:
- 951 Fern Ridge Road
-
- Area:
- Sherwood
-
- Subdivision:
- MILLERS GLENN
-
- City:
- Sherwood
-
- County:
- Pulaski
-
- State:
- AR
-
- Zip Code:
- 72120
Amenities
-
- Amenities:
- Gated Entrance
-
- Utilities:
- Sewer-Public, Elec-Municipal (+Entergy), Gas-Natural
-
- Parking:
- Garage, Three Car, Side Entry
Interior
-
- Interior Features:
- Washer Connection, Dryer Connection-Electric, Water Heater-Gas, Smoke Detector(s), Walk-In Closet(s), Ceiling Fan(s), Walk-in Shower, Built-Ins
-
- Appliances:
- Microwave, Gas Range, Dishwasher, Disposal, Ice Maker Connection
-
- Heating:
- Central Heat-Gas
-
- Cooling:
- Central Cool-Electric
-
- Fireplace:
- Yes
-
- Fireplaces:
- Gas Logs Present, Gas Starter, Uses Gas Logs Only
-
- # of Stories:
- 1
-
- Stories:
- One Story
Exterior
-
- Exterior:
- Brick, Brick & Frame Combo
-
- Exterior Features:
- Patio, Guttering
-
- Lot Description:
- Level, In Subdivision
-
- Roof:
- Architectural Shingle
-
- Foundation:
- Slab
Additional Information
-
- Date Listed:
- November 1st, 2024
-
- Days on Market:
- 15
-
- HOA Fees:
- 150.00
-
- HOA Fees Freq.:
- Annual
Listing Details
- Listing Agent:
- Casey Moser
- Listing Office:
- Porchlight Realty
