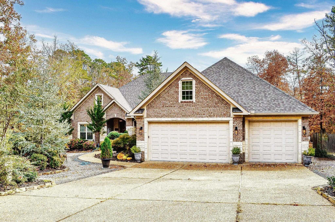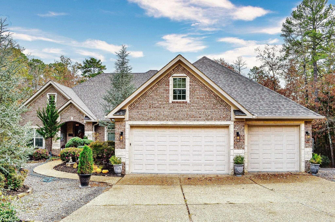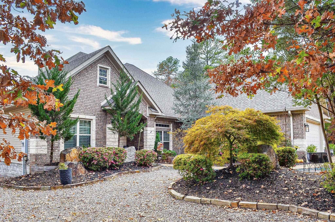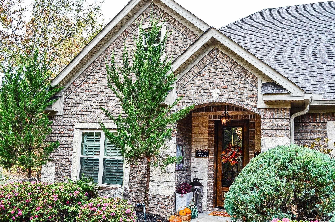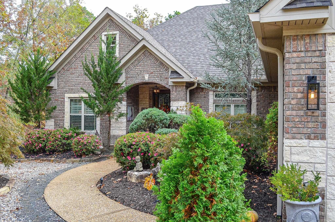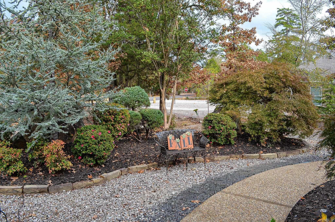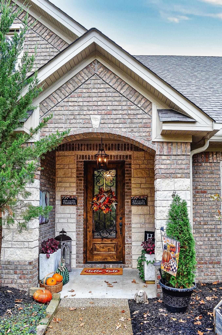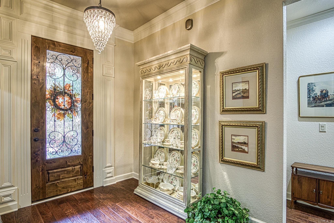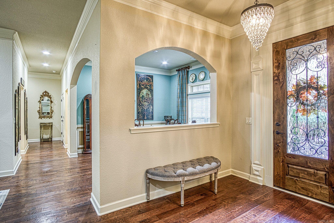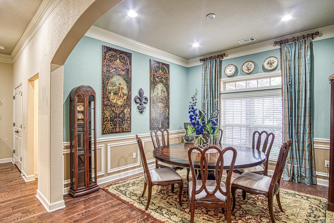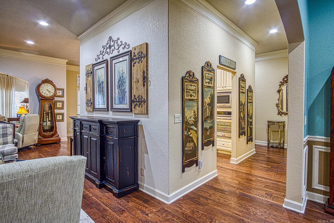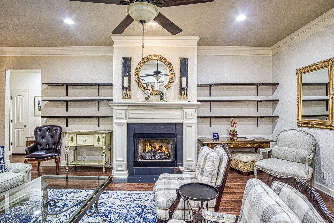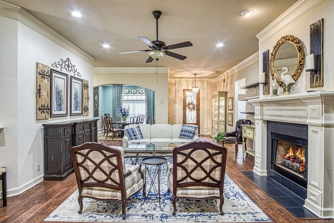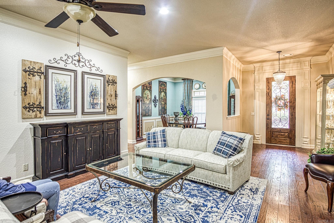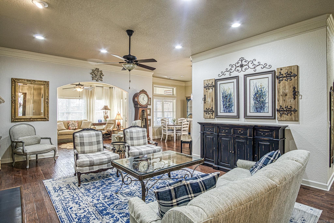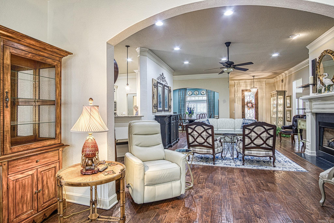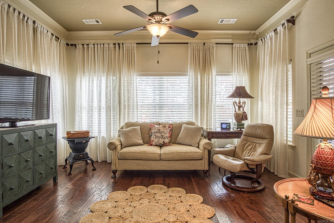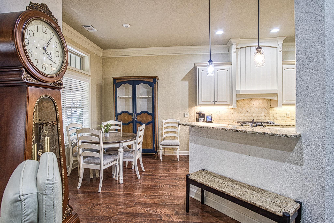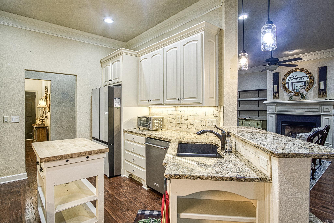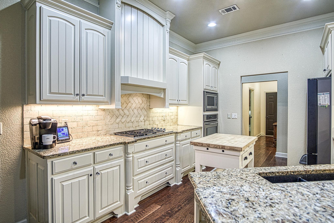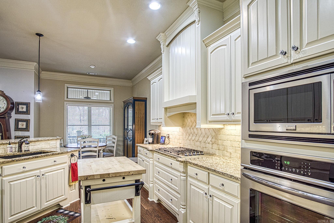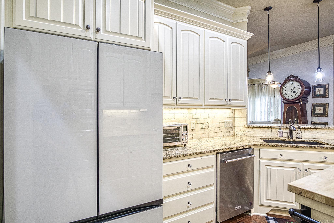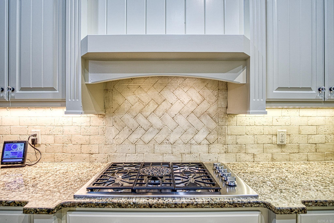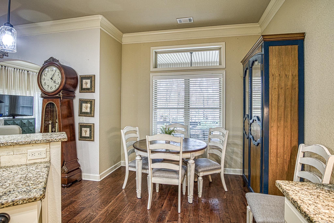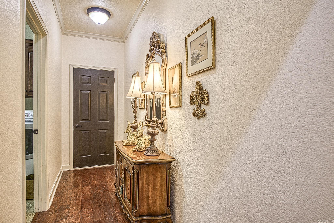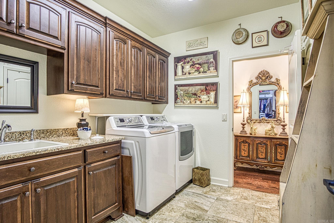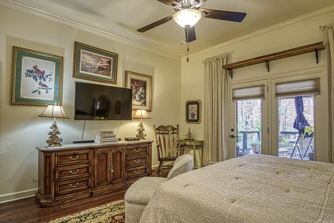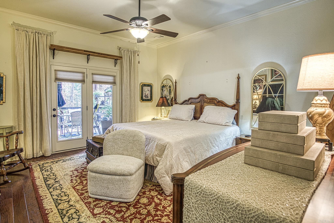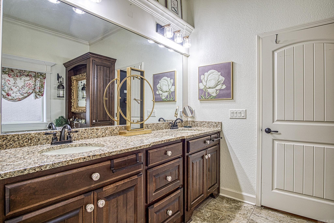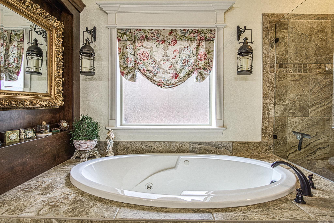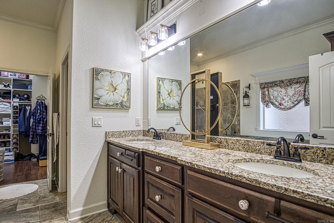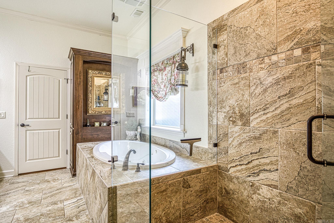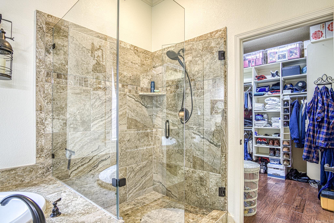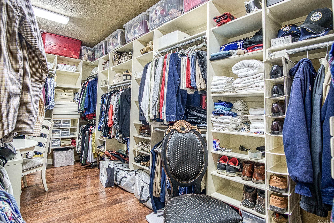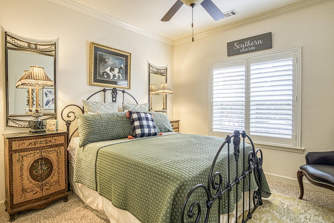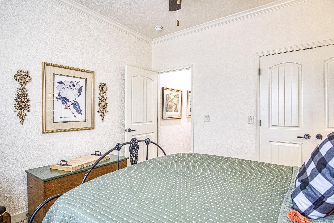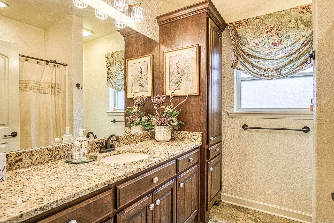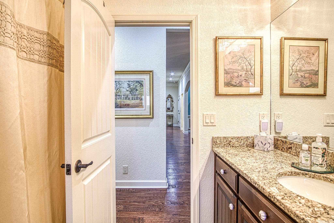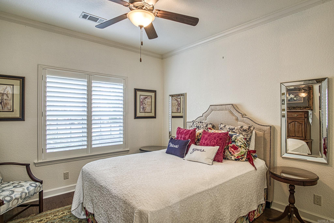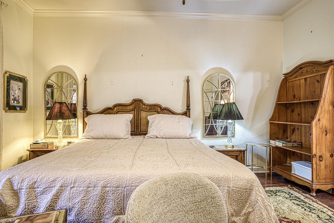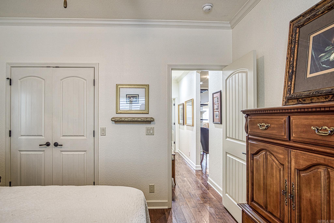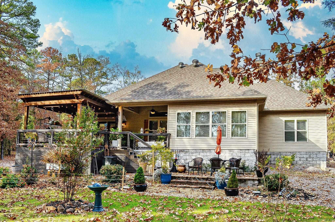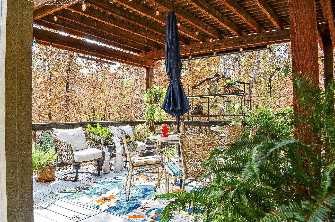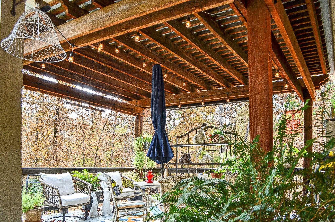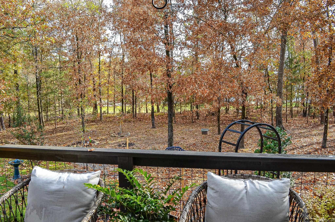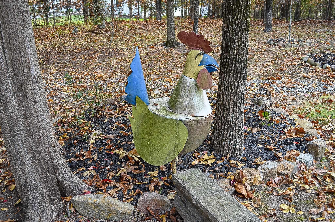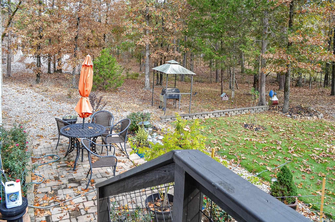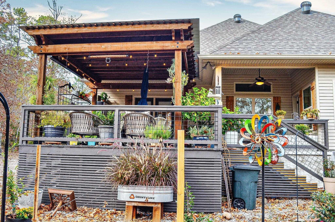$469,900 - 3 Excelso Way, Hot Springs Village
- 3
- Bedrooms
- 2
- Baths
- 2,560
- SQ. Feet
- 0.5
- Acres
From the moment you walk through the elegant front door you will see the quality of this beautiful brick, stone and vinyl home. Located on a .50 acre lot, in the convenient east end of the Village, this 2560 square foot home offers a three-car garage, split bedrooms, volume ceilings dripping with crown molding and the most charming sunroom that leads to a lovely outside living space with deck and pergola. A great place to entertain or just curl up with a book. The Kitchen has granite counters and gas cooktop and utility room has built-in cabinets and sink. You are sure to love the double vanity in the primary bathroom and frameless shower doors and a HUGE closet for all of your special things. Dining Room Curtains and Sunroom Curtains and rods will NOT convey. Be sure to preview this lovely home.
Essential Information
-
- MLS® #:
- 24040023
-
- Price:
- $469,900
-
- Bedrooms:
- 3
-
- Bathrooms:
- 2.00
-
- Full Baths:
- 2
-
- Square Footage:
- 2,560
-
- Acres:
- 0.50
-
- Year Built:
- 2013
-
- Type:
- Residential
-
- Sub-Type:
- Detached
-
- Style:
- Traditional
-
- Status:
- Active
Community Information
-
- Address:
- 3 Excelso Way
-
- Area:
- Hot Springs Village (fountain La
-
- Subdivision:
- Promesa
-
- City:
- Hot Springs Village
-
- County:
- Garland
-
- State:
- AR
-
- Zip Code:
- 71909
Amenities
-
- Amenities:
- Swimming Pool(s), Tennis Court(s), Playground, Clubhouse, Security, Party Room, Picnic Area, Mandatory Fee, Marina, Golf Course, Fitness/Bike Trail, Gated Entrance, Hot Tub, Sauna, Voluntary Fee
-
- Utilities:
- Elec-Municipal (+Entergy), TV-Cable, POA Water, Community Sewer, All Underground
-
- Parking:
- Garage, Three Car
Interior
-
- Interior Features:
- Washer Connection, Dryer Connection-Electric, Water Heater-Electric, Smoke Detector(s), Walk-In Closet(s), Built-Ins, Ceiling Fan(s), Walk-in Shower
-
- Appliances:
- Microwave, Dishwasher, Disposal, Ice Maker Connection, Built-In Stove, Gas Range
-
- Heating:
- Heat Pump
-
- Cooling:
- Central Cool-Electric
-
- Fireplace:
- Yes
-
- Fireplaces:
- Gas Starter, Gas Logs Present
-
- # of Stories:
- 1
-
- Stories:
- One Story
Exterior
-
- Exterior:
- Metal/Vinyl Siding, Stone, Brick
-
- Exterior Features:
- Deck, Guttering
-
- Lot Description:
- Level
-
- Roof:
- Architectural Shingle
-
- Foundation:
- Slab
School Information
-
- Elementary:
- Jessieville
-
- Middle:
- Jessieville
-
- High:
- Jessieville
Additional Information
-
- Date Listed:
- November 1st, 2024
-
- Days on Market:
- 18
-
- HOA Fees:
- 110.00
-
- HOA Fees Freq.:
- Monthly
Listing Details
- Listing Agent:
- Bj Conner
- Listing Office:
- Re/max Of Hot Springs Village
