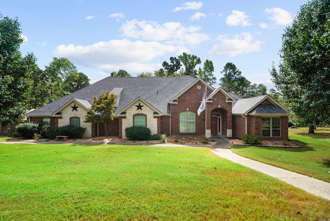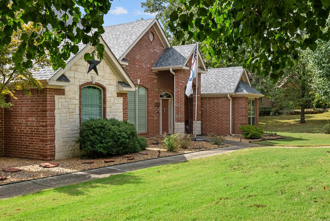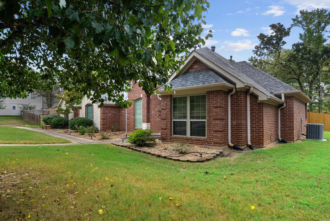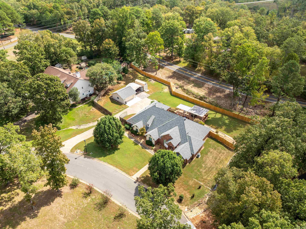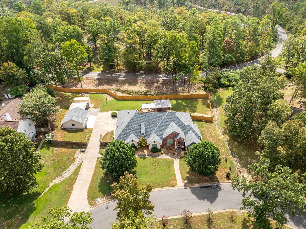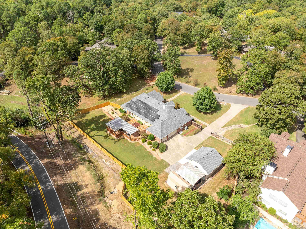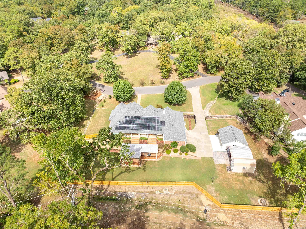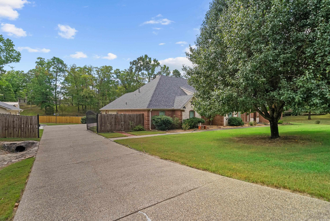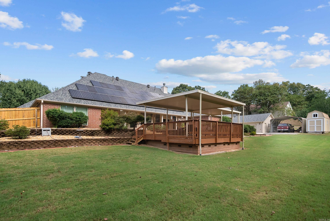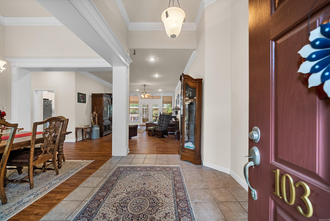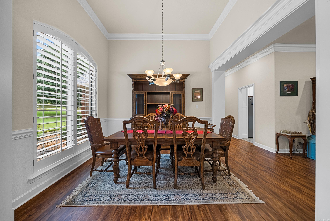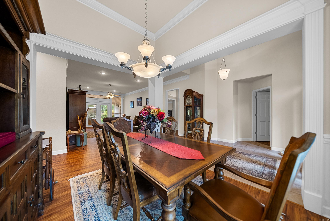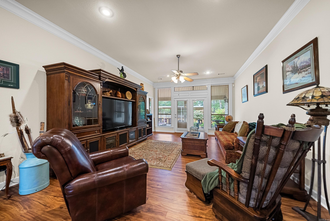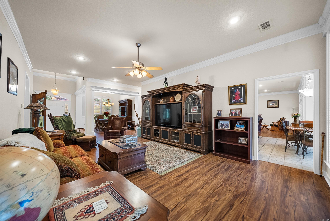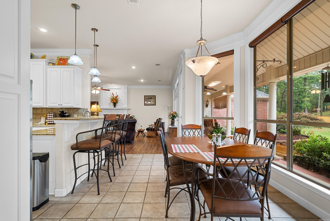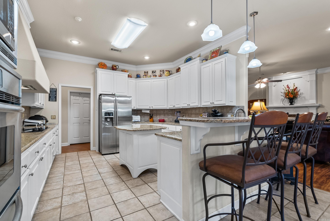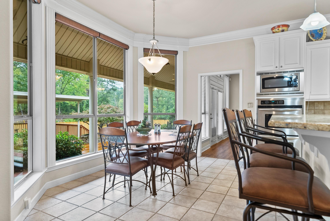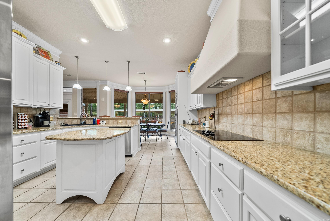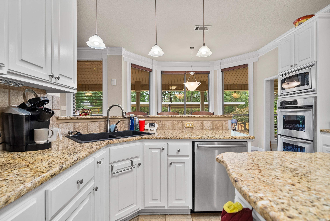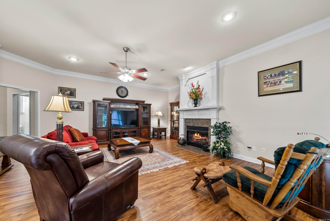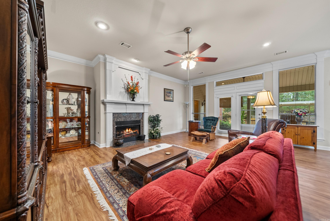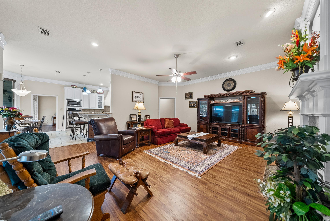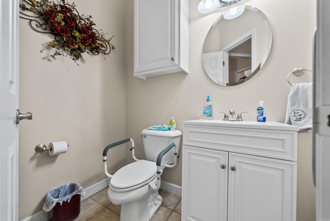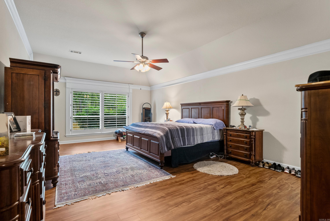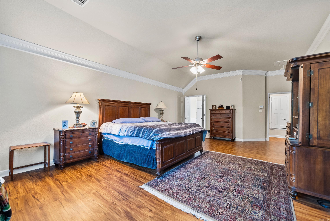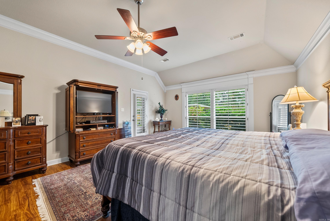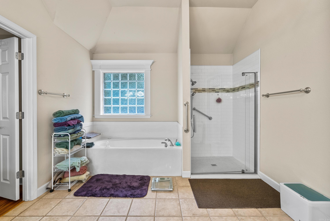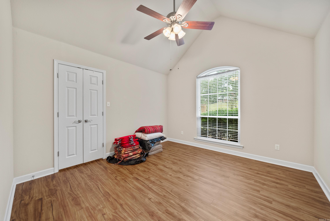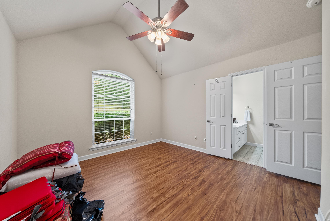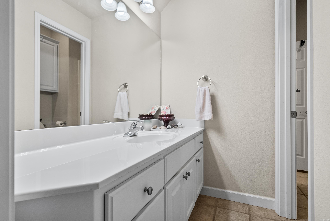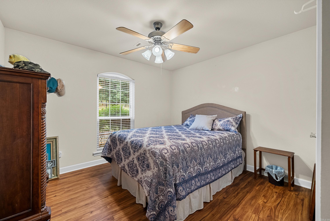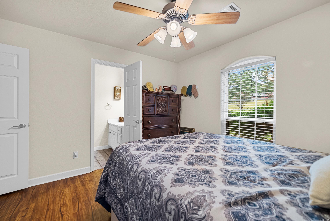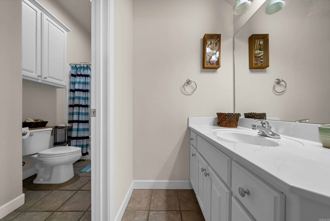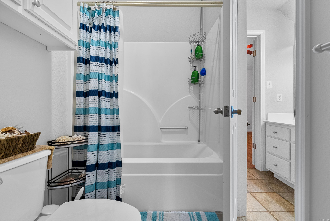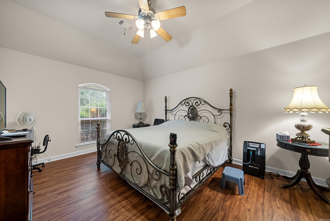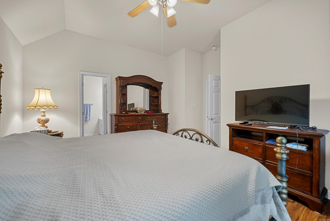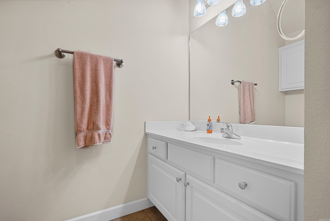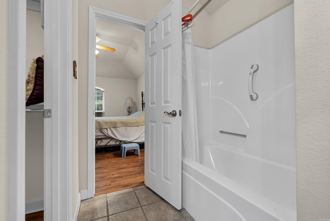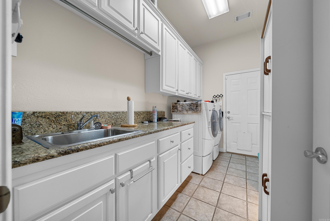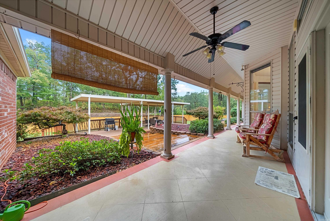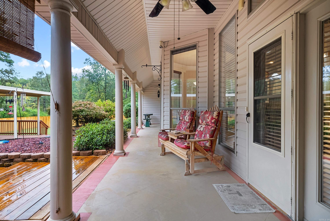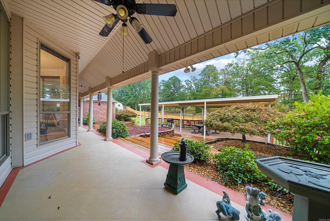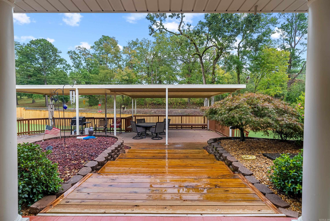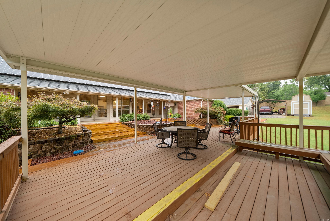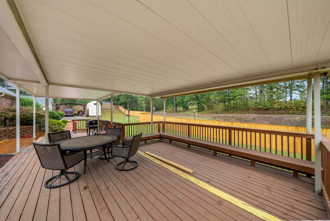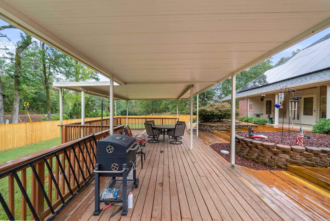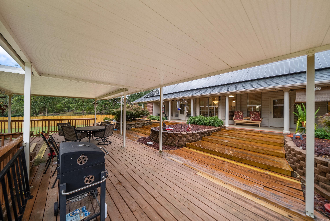$585,000 - 103 Westminster, Hot Springs
- 4
- Bedrooms
- 3½
- Baths
- 3,749
- SQ. Feet
- 0.4
- Acres
Welcome to your dream family home! This stunning one-level property, located in the highly desirable Lakeside School District, offers the perfect blend of space, privacy, and convenience. Boasting 4 spacious bedrooms and 3.5 baths, this 3,749 sq ft home sits on a beautifully landscaped, estate-sized lot that ensures tranquility and privacy with its mature trees. As you arrive, you'll love the convenience of the attached large two-car garage, as well as a separate, detached garage/workshop—perfect for hobbies or additional storage. Need more space? A handy storage shed in the backyard also conveys with the property, providing even more room to store your tools and equipment. Step inside to discover multiple inviting living spaces, perfect for both cozy family nights and larger gatherings. The open-concept kitchen and breakfast area are ideal for entertaining, with plenty of room for everyone to gather and enjoy meals together. The home also includes a formal dining room, a dedicated office for working from home, and the luxury of two separate living room areas. The outdoor space is just as impressive. A covered patio overlooks the large, fully fenced backyard, creating the perfect s
Essential Information
-
- MLS® #:
- 24040048
-
- Price:
- $585,000
-
- Bedrooms:
- 4
-
- Bathrooms:
- 3.50
-
- Full Baths:
- 3
-
- Half Baths:
- 1
-
- Square Footage:
- 3,749
-
- Acres:
- 0.40
-
- Year Built:
- 2002
-
- Type:
- Residential
-
- Sub-Type:
- Detached
-
- Style:
- Traditional
-
- Status:
- Active
Community Information
-
- Address:
- 103 Westminster
-
- Area:
- Lakeside School District
-
- Subdivision:
- Cottonwood Estates
-
- City:
- Hot Springs
-
- County:
- Garland
-
- State:
- AR
-
- Zip Code:
- 71901
Amenities
-
- Utilities:
- Sewer-Public, Water-Public, Elec-Municipal (+Entergy), Gas-Natural
-
- Parking:
- Garage, Three Car, Side Entry
Interior
-
- Interior Features:
- Washer Connection, Dryer Connection-Electric, Window Treatments, Floored Attic, Walk-In Closet(s), Built-Ins, Ceiling Fan(s), Walk-in Shower, Breakfast Bar
-
- Appliances:
- Built-In Stove, Microwave, Gas Range, Dishwasher, Pantry
-
- Heating:
- Central Heat-Gas
-
- Cooling:
- Central Cool-Electric
-
- Fireplace:
- Yes
-
- Fireplaces:
- Gas Starter, Gas Logs Present
-
- # of Stories:
- 1
-
- Stories:
- One Story
Exterior
-
- Exterior:
- Brick, Frame, Stone
-
- Exterior Features:
- Patio, Deck, Porch, Fully Fenced, Outside Storage Area, Wood Fence, Covered Patio
-
- Lot Description:
- In Subdivision
-
- Roof:
- Composition
-
- Foundation:
- Slab
Additional Information
-
- Date Listed:
- November 2nd, 2024
-
- Days on Market:
- 15
-
- HOA Fees:
- 0.00
-
- HOA Fees Freq.:
- None
Listing Details
- Listing Agent:
- Tammy Browning
- Listing Office:
- Trademark Real Estate, Inc.
