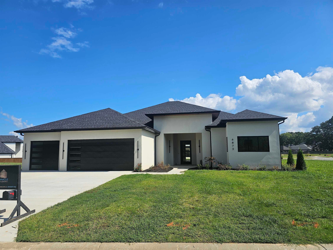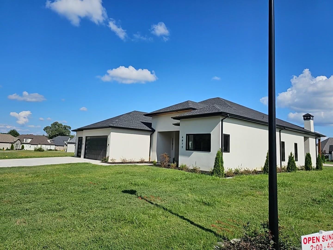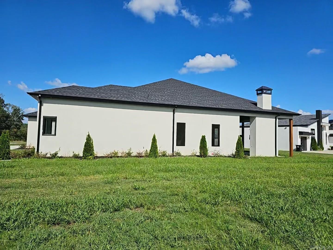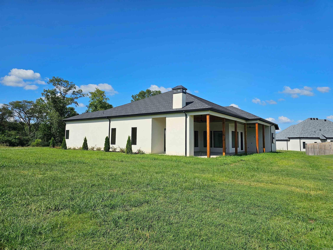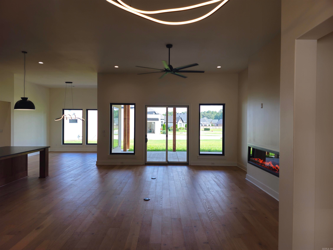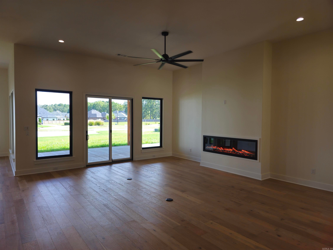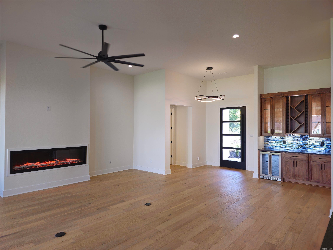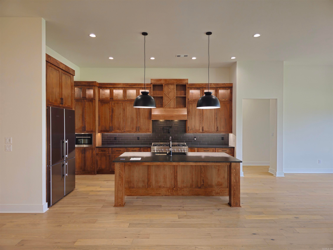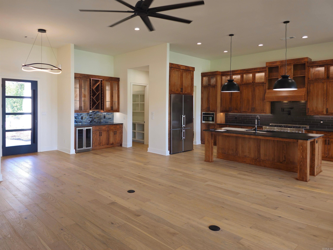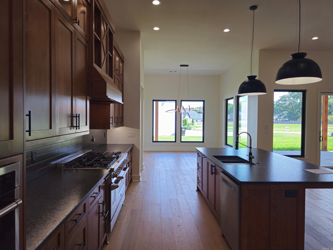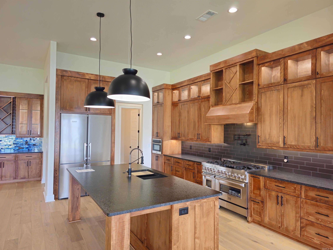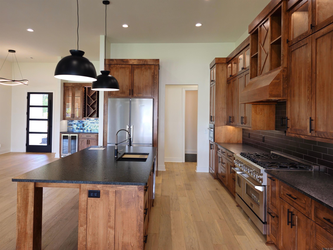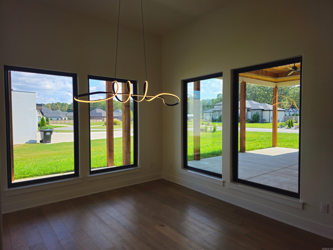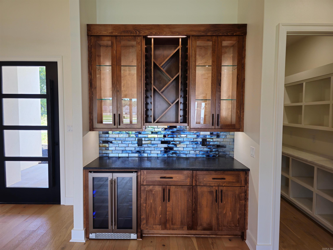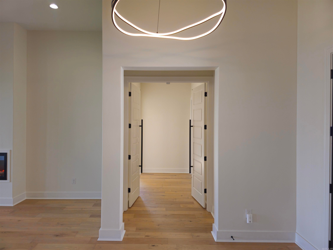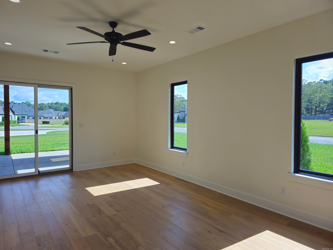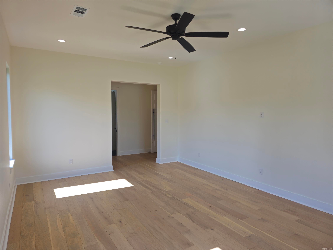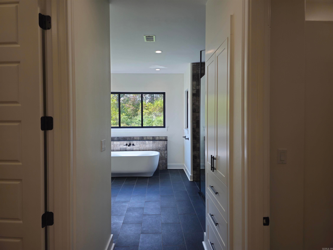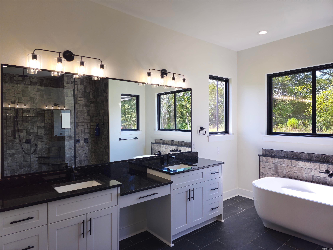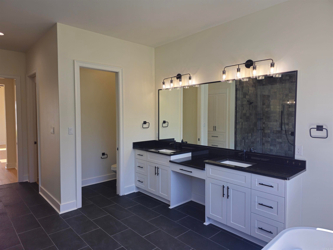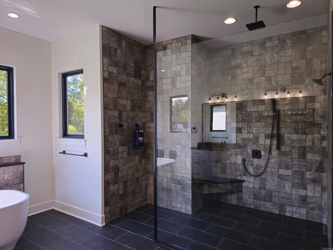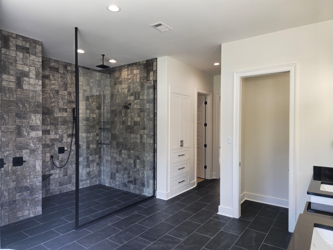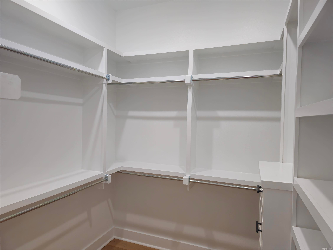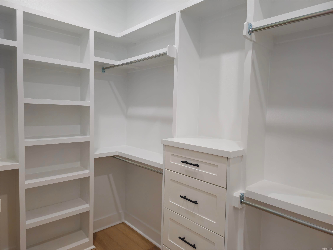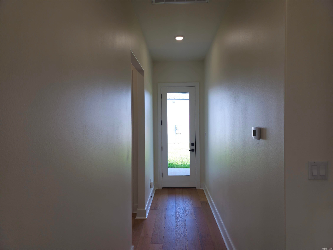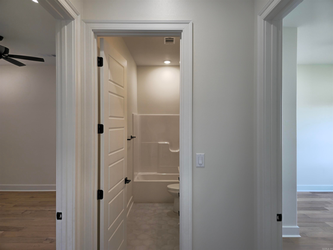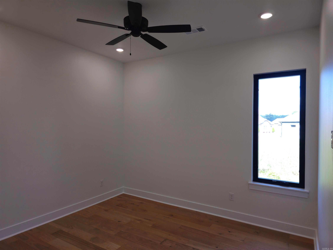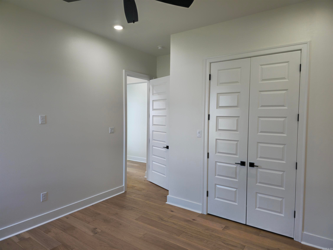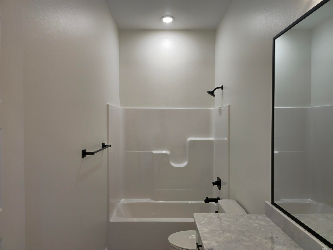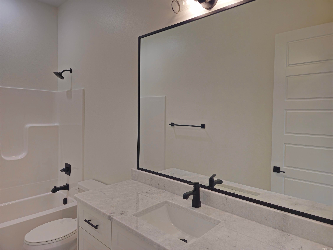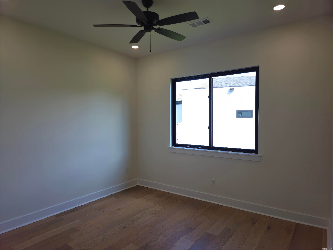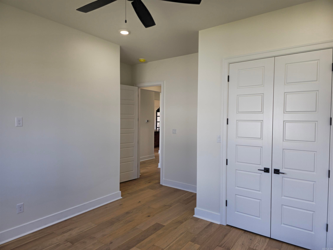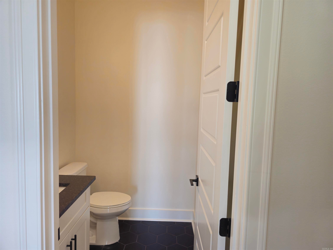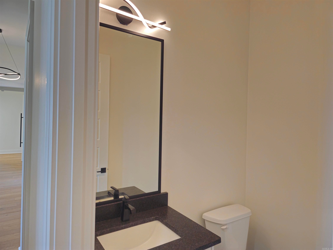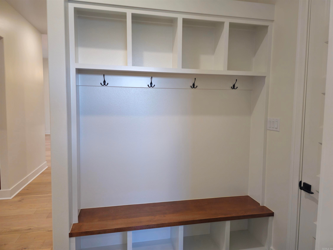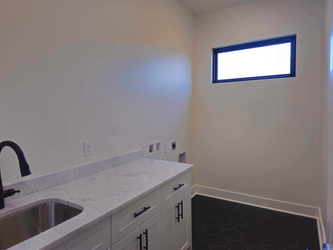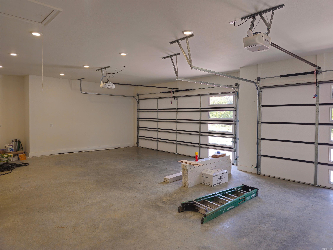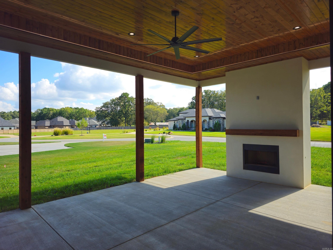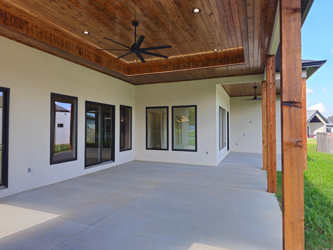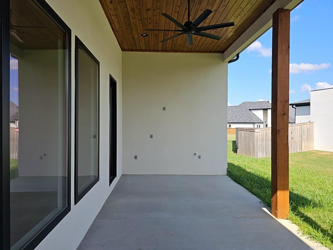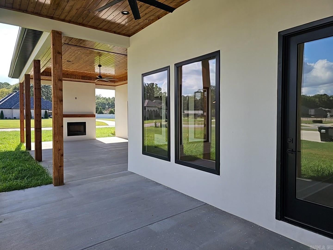$624,900 - 6872 Hilo Avenue, Benton
- 4
- Bedrooms
- 3½
- Baths
- 3,060
- SQ. Feet
- 0.36
- Acres
Step into the high-end, closed gated community of West Lake Village (Call Aaron for gate code). This 3060 sqft home sitting on a corner lot. On the outside this home features a full Stucco exterior, a 3-car garage, and a huge porch on the rear, pre-plumbed for an outdoor kitchen. On the inside, the living and kitchen area are open with tall 12' ceilings. The kitchen will have a double door refrigerator, granite counter-tops, and custom cabinets. The living room shines bright with the tall Anderson windows and multi-color electric fireplace. On the right of the home is the master suite with 10' ceilings, double doors that lead to the porch, a large walk-in tile shower, a free-standing tub, and 2 closets with built-ins. On the left of the home there are 3 bedrooms and 2 bathrooms, all with 10' ceilings. One of the bedrooms is an In-Law suite with its own full bathroom. This home also features foam encapsulated insulation to cap off its cozy atmosphere. Home is complete.
Essential Information
-
- MLS® #:
- 24040064
-
- Price:
- $624,900
-
- Bedrooms:
- 4
-
- Bathrooms:
- 3.50
-
- Full Baths:
- 3
-
- Half Baths:
- 1
-
- Square Footage:
- 3,060
-
- Acres:
- 0.36
-
- Year Built:
- 2024
-
- Type:
- Residential
-
- Sub-Type:
- Detached
-
- Style:
- Traditional
-
- Status:
- Active
Community Information
-
- Address:
- 6872 Hilo Avenue
-
- Area:
- Bryant
-
- Subdivision:
- WEST LAKE VILLAGE
-
- City:
- Benton
-
- County:
- Saline
-
- State:
- AR
-
- Zip Code:
- 72019
Amenities
-
- Utilities:
- Sewer-Public, Water-Public, Elec-Municipal (+Entergy), Gas-Natural
-
- Parking:
- Three Car
Interior
-
- Interior Features:
- Washer Connection, Dryer Connection-Electric, Water Heater-Gas, Smoke Detector(s), Walk-In Closet(s), Built-Ins, Ceiling Fan(s), Walk-in Shower, Kit Counter- Granite Slab, Wired for Highspeed Inter
-
- Appliances:
- Microwave, Gas Range, Dishwasher, Disposal, Pantry, Refrigerator-Stays
-
- Heating:
- Central Heat-Gas
-
- Cooling:
- Central Cool-Electric
-
- Fireplace:
- Yes
-
- Fireplaces:
- Gas Starter, Electric Logs, Woodburning-Prefab.
-
- # of Stories:
- 1
-
- Stories:
- 1.5 Story
Exterior
-
- Exterior:
- Stucco
-
- Exterior Features:
- Porch, Guttering, Lawn Sprinkler
-
- Lot Description:
- Level, Corner Lot, In Subdivision
-
- Roof:
- Architectural Shingle
-
- Foundation:
- Slab
Additional Information
-
- Date Listed:
- November 2nd, 2024
-
- Days on Market:
- 15
-
- HOA Fees:
- 900.00
-
- HOA Fees Freq.:
- Annual
Listing Details
- Listing Agent:
- Aaron Clawitter
- Listing Office:
- Baxley-penfield-moudy Realtors
