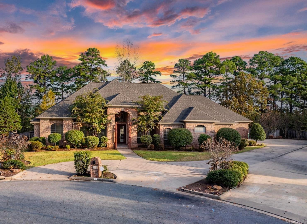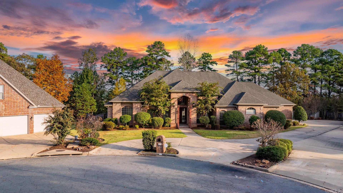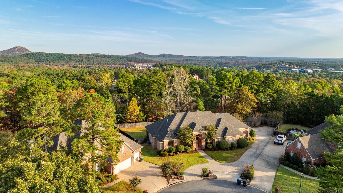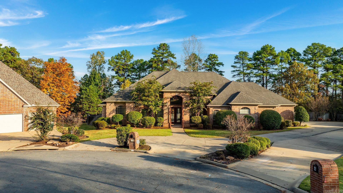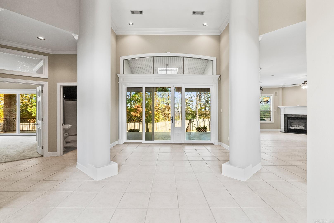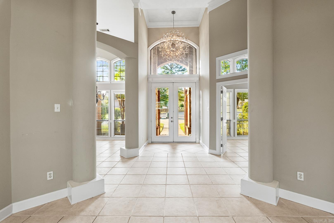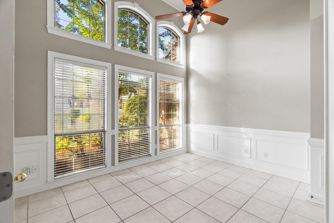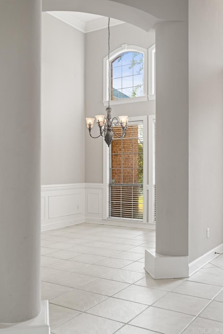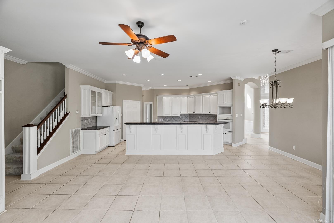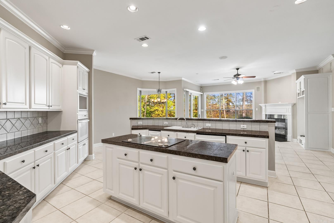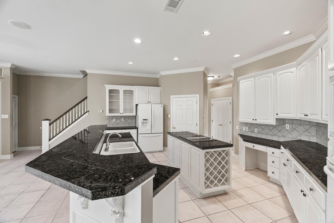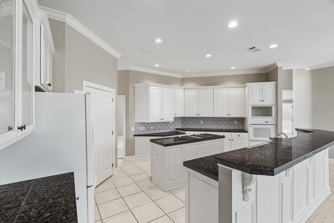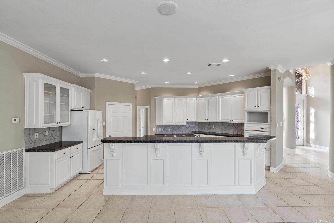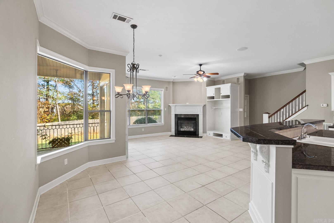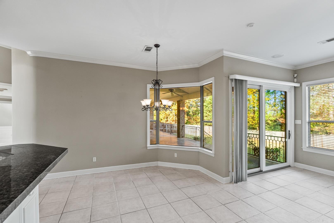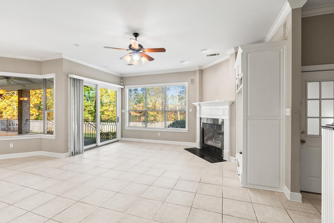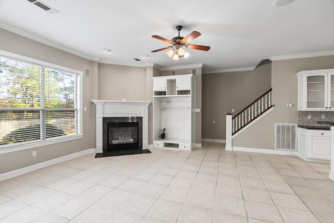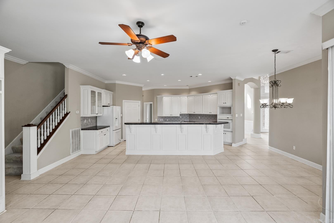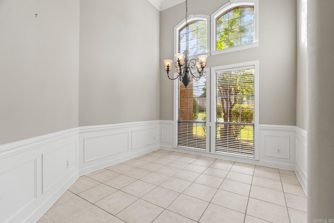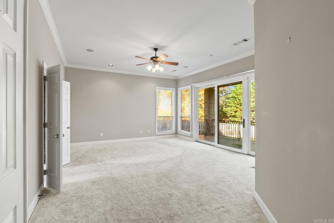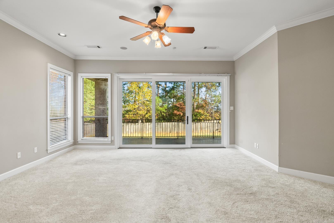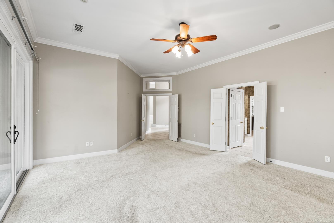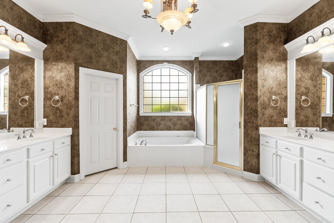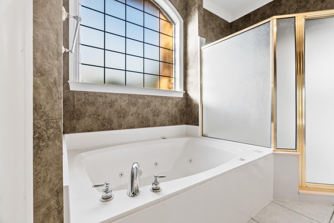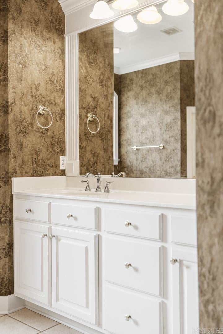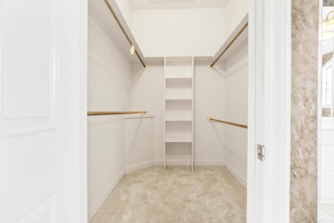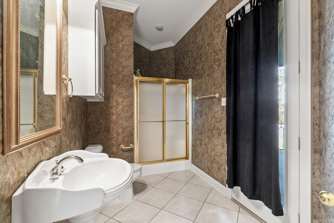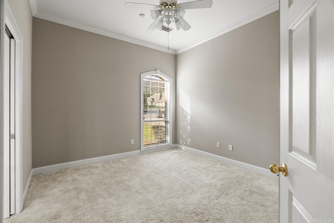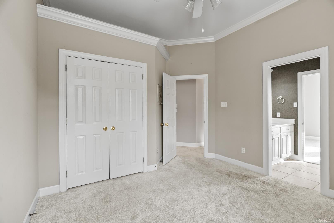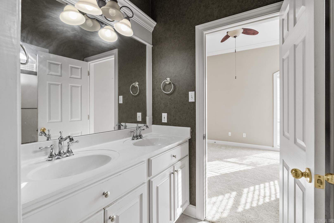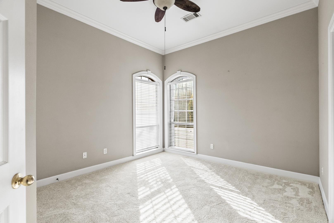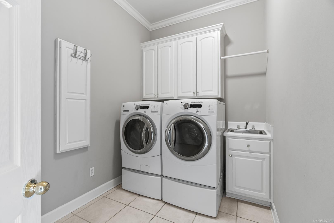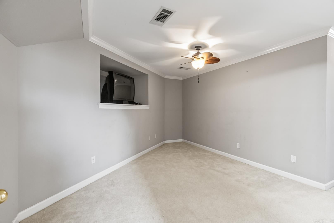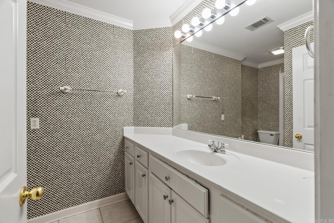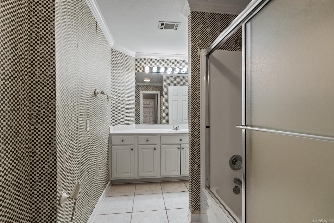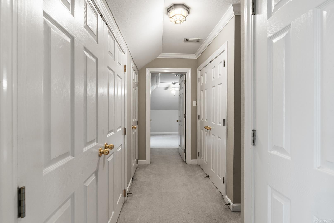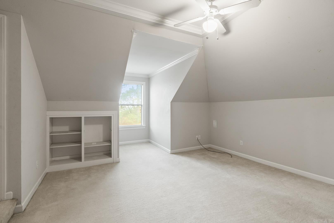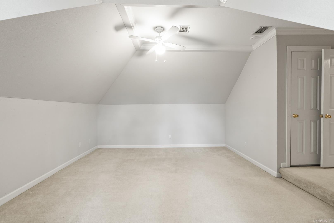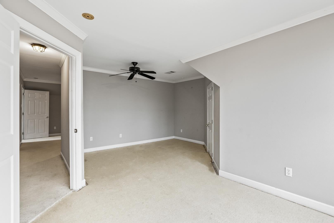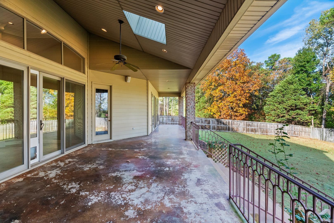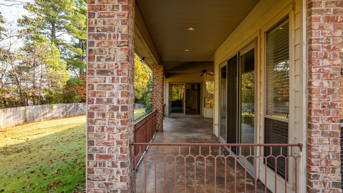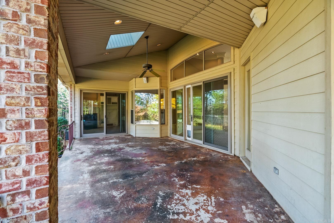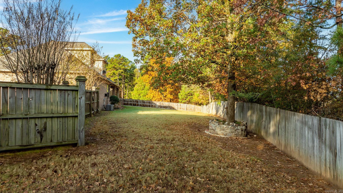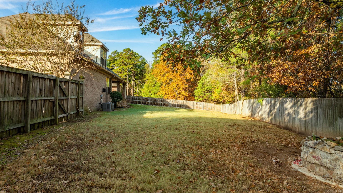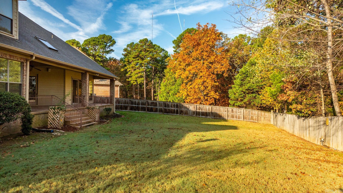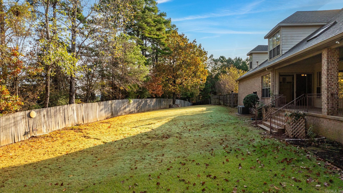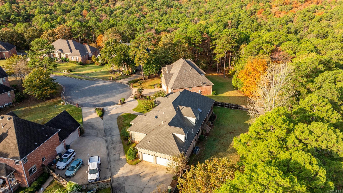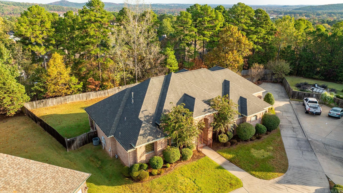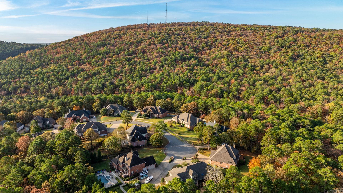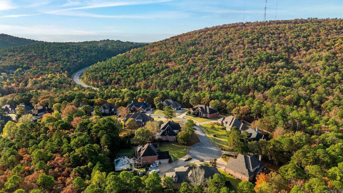$570,724 - 2 Marcella Drive, Little Rock
- 6
- Bedrooms
- 4
- Baths
- 3,706
- SQ. Feet
- 0.46
- Acres
6-bed, 4bath home in Chenal’s Margeaux subdivision! Perched at the top of the hill on a quiet cul-de-sac, this 3,706 sqft home offers beautiful views on a spacious, flat 0.46-acre lot—ideal for families or anyone wanting space to spread out. Enter through a grand two-story foyer with 18-foot ceilings, setting an elegant tone with natural light throughout. The open floor plan includes a breakfast bar and eat-in kitchen, seamlessly connecting living and dining areas for effortless entertaining. A formal dining room adds elegance for special occasions. The main level features 4 bedrms & 3 full baths. The primary suite offers private access to the oversized back porch and backyard, his & her walk-in closets & a spacious bath. Also on the main level are 2 bedrooms, a Jack-and-Jill bath and a 4th bedroom that would be perfect as an office. Upstairs- 2 more bedrooms, full bath, & media/flex space. Ample storage throughout and a 3-car garage complete the home. The large, flat, fenced backyard offers endless possibilities—perfect for a pool, outdoor kitchen, and more. Roof, gutters & downspouts and garage doors- 3yrs old. SELLERS HAVE FOUND THEIR DREAM HOME & SAY THIS ONE MUST SELL!!!
Essential Information
-
- MLS® #:
- 24040113
-
- Price:
- $570,724
-
- Bedrooms:
- 6
-
- Bathrooms:
- 4.00
-
- Full Baths:
- 4
-
- Square Footage:
- 3,706
-
- Acres:
- 0.46
-
- Year Built:
- 1999
-
- Type:
- Residential
-
- Sub-Type:
- Detached
-
- Style:
- Traditional
-
- Status:
- Active
Community Information
-
- Address:
- 2 Marcella Drive
-
- Area:
- Pulaski County West
-
- Subdivision:
- CHENAL VALLEY MARGEUAX
-
- City:
- Little Rock
-
- County:
- Pulaski
-
- State:
- AR
-
- Zip Code:
- 72223
Amenities
-
- Amenities:
- Swimming Pool(s), Tennis Court(s), Picnic Area, Mandatory Fee, Playground, Clubhouse
-
- Utilities:
- Sewer-Public, Water-Public, TV-Cable, All Underground, Elec-Municipal (+Entergy)
-
- Parking:
- Garage, Three Car
Interior
-
- Appliances:
- Built-In Stove, Dishwasher, Pantry, Refrigerator-Stays
-
- Heating:
- Central Heat-Gas
-
- Cooling:
- Central Cool-Electric
-
- Fireplace:
- Yes
-
- Fireplaces:
- Gas Starter
-
- # of Stories:
- 2
-
- Stories:
- Two Story
Exterior
-
- Exterior:
- Brick
-
- Exterior Features:
- Wood Fence, Video Surveillance, Covered Patio, Patio, Porch, Partially Fenced, Guttering
-
- Lot Description:
- Level, Cul-de-sac, In Subdivision
-
- Roof:
- Architectural Shingle
-
- Foundation:
- Slab
Additional Information
-
- Date Listed:
- November 4th, 2024
-
- Days on Market:
- 14
-
- HOA Fees:
- 668.00
-
- HOA Fees Freq.:
- Annual
Listing Details
- Listing Agent:
- Jennifer Meyer Harper
- Listing Office:
- Epic Real Estate
