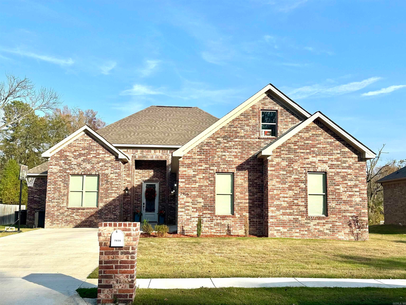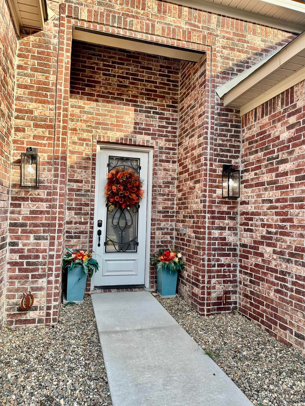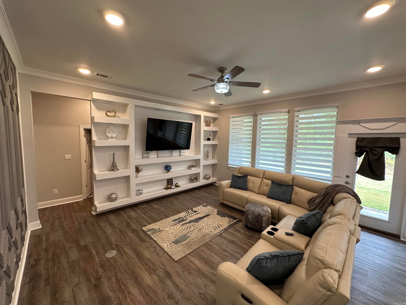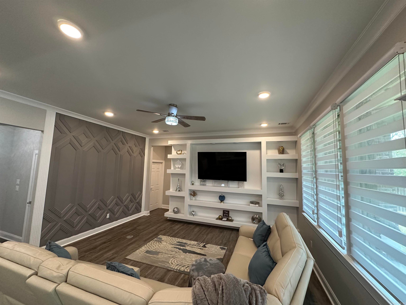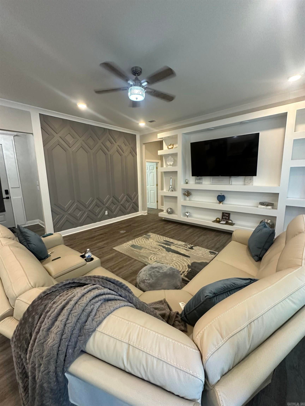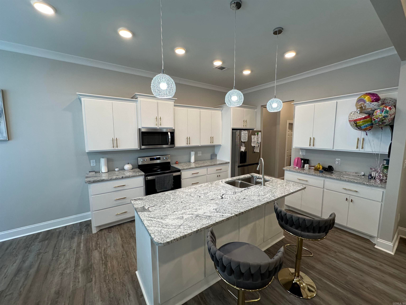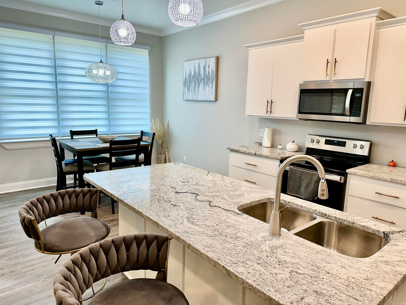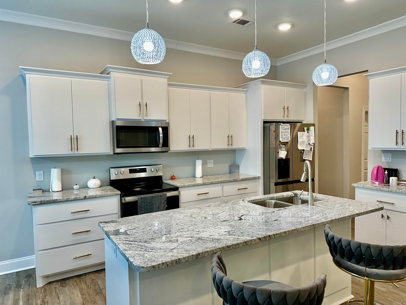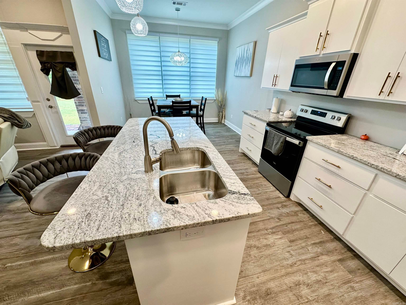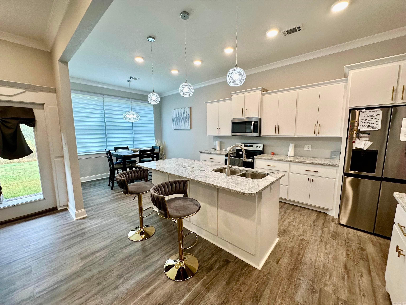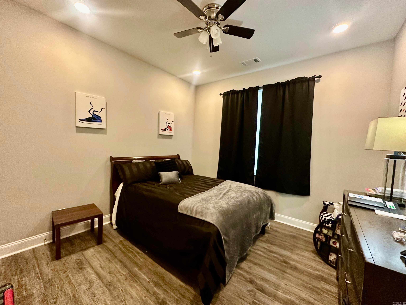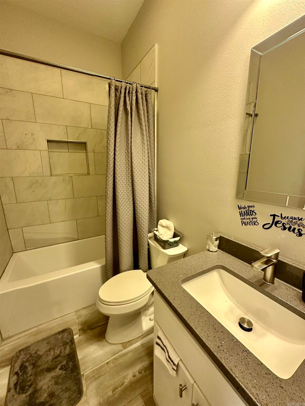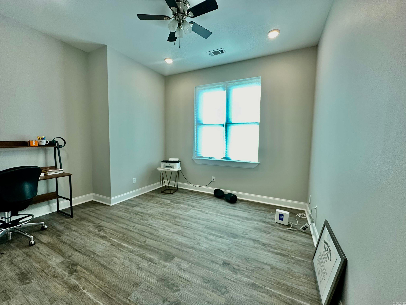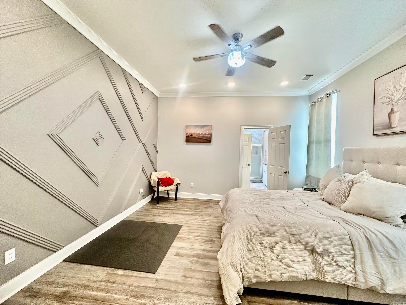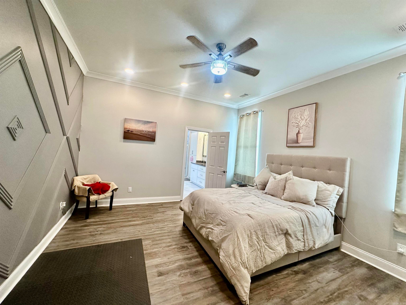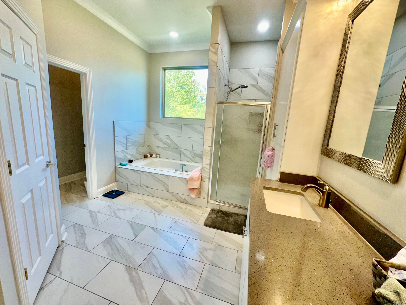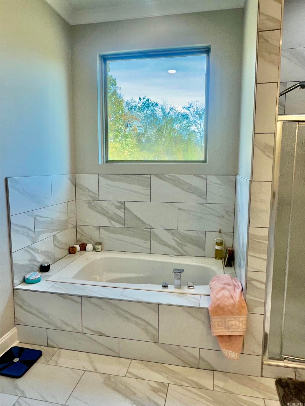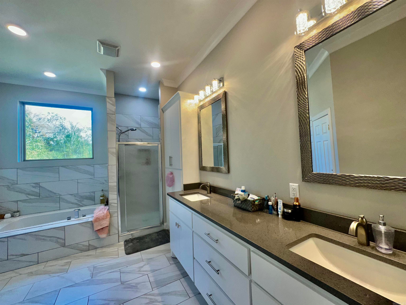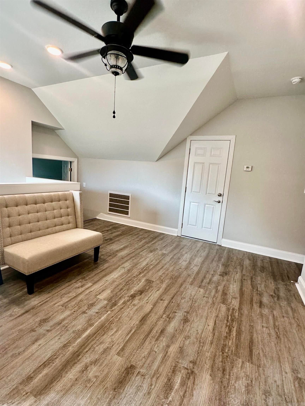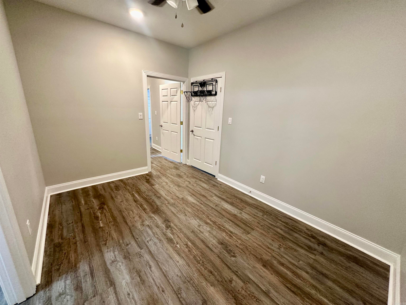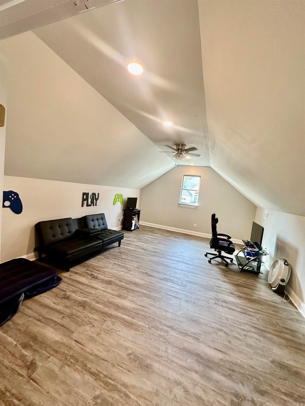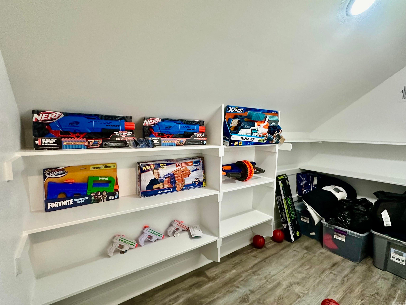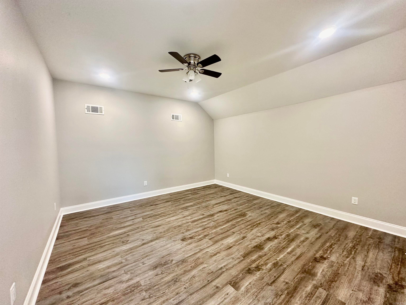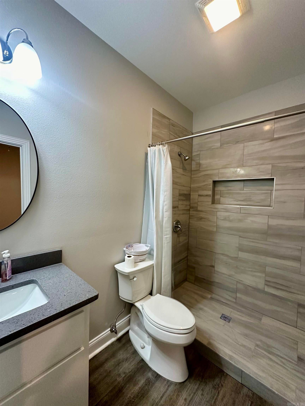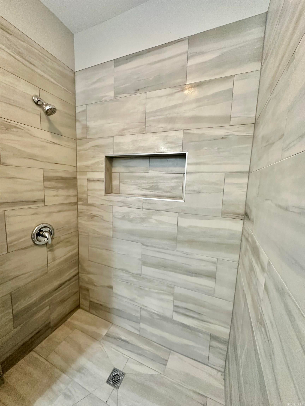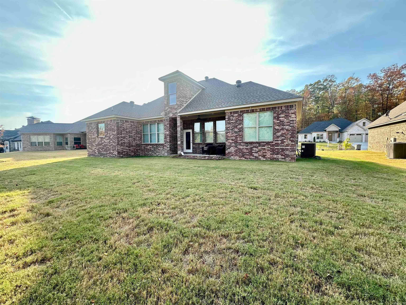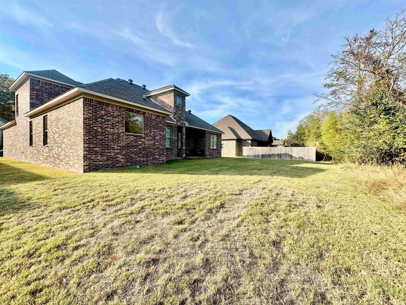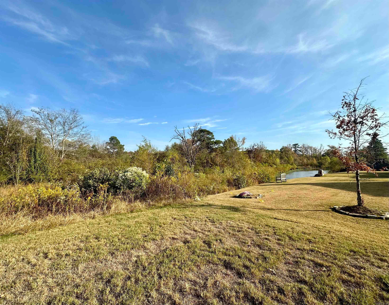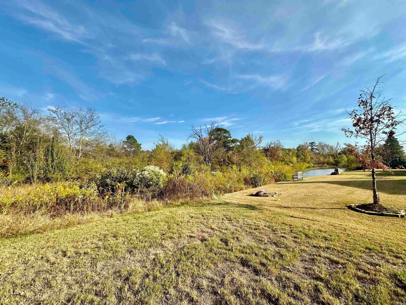$525,000 - 7926 Shoreline Boulevard, Benton
- 4
- Bedrooms
- 3½
- Baths
- 3,150
- SQ. Feet
- 0.26
- Acres
Beautiful custom built Hurricane Lake Estates home with a view of the lake from your backyard. This home features spacious open floor plan with 3 bedrooms & 2 1/2 baths on the main floor and an additional bedroom and over size bonus room (potential fifth bedroom) with full bathroom upstairs. All hardwood surface flooring, tile in the wet areas, granite countertops and stainless steel appliances featuring electric cooktop. Additional added custom feature accent walls and tons of built-ins, truly beautiful. Don’t miss your opportunity to tour this beautiful home.
Essential Information
-
- MLS® #:
- 24040172
-
- Price:
- $525,000
-
- Bedrooms:
- 4
-
- Bathrooms:
- 3.50
-
- Full Baths:
- 3
-
- Half Baths:
- 1
-
- Square Footage:
- 3,150
-
- Acres:
- 0.26
-
- Year Built:
- 2023
-
- Type:
- Residential
-
- Sub-Type:
- Detached
-
- Style:
- Traditional, Contemporary
-
- Status:
- Active
Community Information
-
- Address:
- 7926 Shoreline Boulevard
-
- Area:
- Bryant
-
- Subdivision:
- NORTH SHORE @ HURRICANE LAKE EST
-
- City:
- Benton
-
- County:
- Saline
-
- State:
- AR
-
- Zip Code:
- 72015
Amenities
-
- Amenities:
- Swimming Pool(s), Tennis Court(s), Playground, Clubhouse, Party Room, Picnic Area, Mandatory Fee, Marina, Gated Entrance
-
- Utilities:
- Sewer-Public, Water-Public, Electric-Co-op, TV-Satellite Dish
-
- Parking:
- Garage, Two Car, Auto Door Opener
-
- View:
- Lake View, Vista View
Interior
-
- Interior Features:
- Wet Bar, Water Heater-Electric, Smoke Detector(s), Window Treatments, Floored Attic, Walk-In Closet(s), Balcony/Loft, Built-Ins, Ceiling Fan(s), Breakfast Bar, Kit Counter- Granite Slab, Dry Bar
-
- Appliances:
- Free-Standing Stove, Microwave, Surface Range, Dishwasher, Disposal, Pantry, Ice Maker Connection
-
- Heating:
- Central Heat-Electric
-
- Cooling:
- Central Cool-Electric
-
- Basement:
- None
-
- Fireplaces:
- None
-
- # of Stories:
- 2
-
- Stories:
- Two Story
Exterior
-
- Exterior:
- Brick, Brick & Frame Combo
-
- Exterior Features:
- Patio, Porch
-
- Lot Description:
- Level, Extra Landscaping, In Subdivision
-
- Roof:
- Composition, Architectural Shingle
-
- Foundation:
- Slab
School Information
-
- Elementary:
- Springhill
-
- Middle:
- Bethel
-
- High:
- Bryant
Additional Information
-
- Date Listed:
- November 1st, 2024
-
- Days on Market:
- 17
-
- HOA Fees:
- 60.00
-
- HOA Fees Freq.:
- Monthly
Listing Details
- Listing Agent:
- Venus Cagle
- Listing Office:
- Crye-leike Realtors Financial Centre Branch
