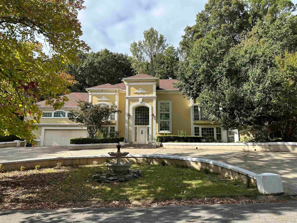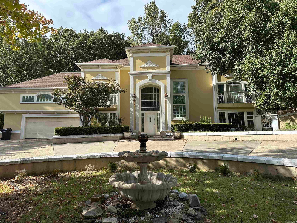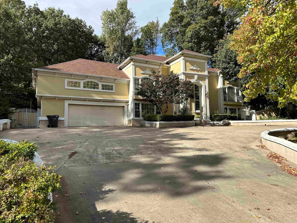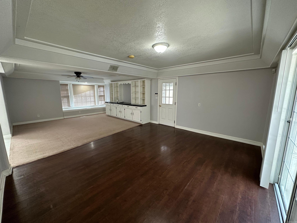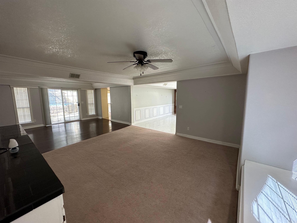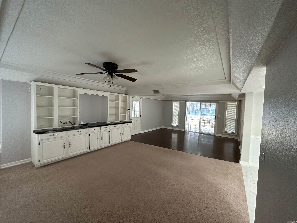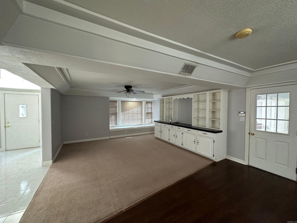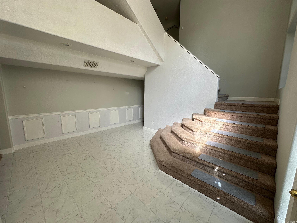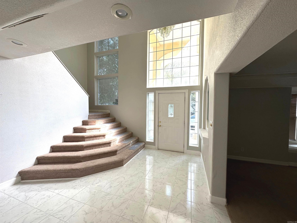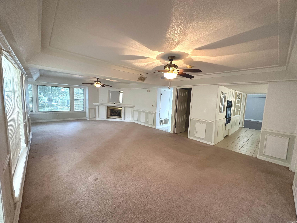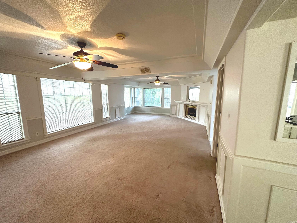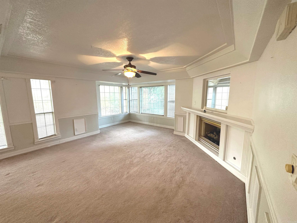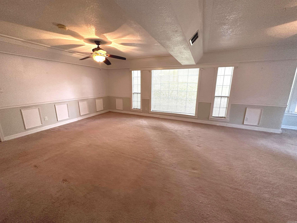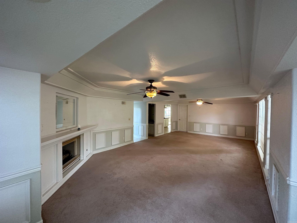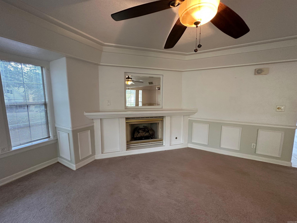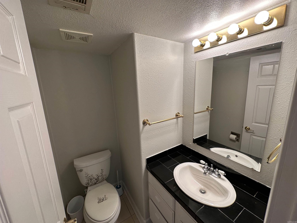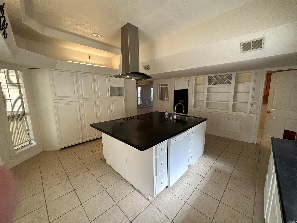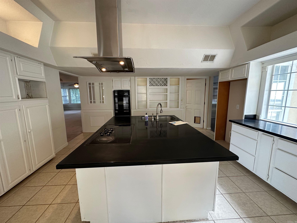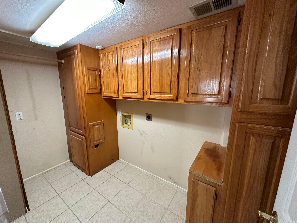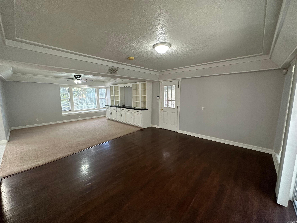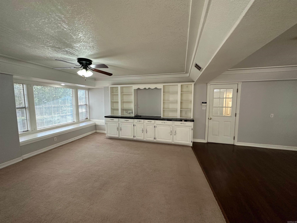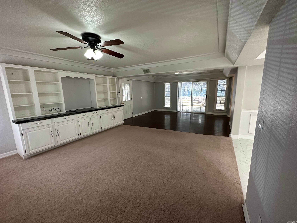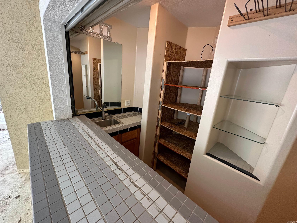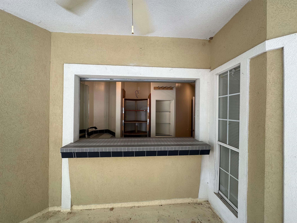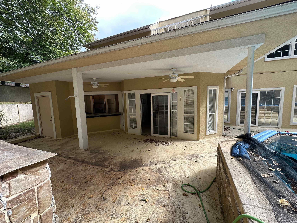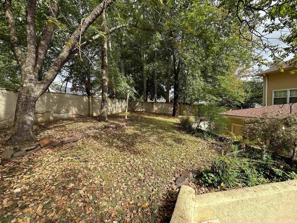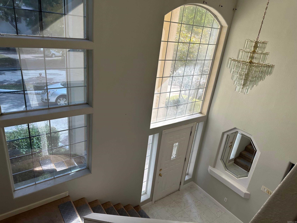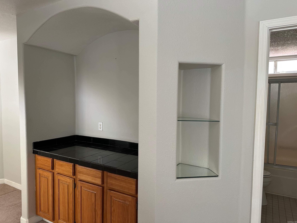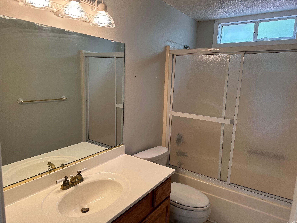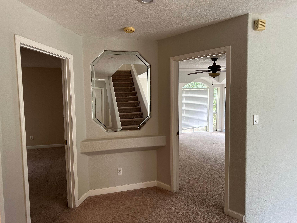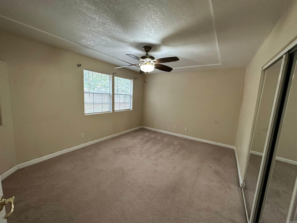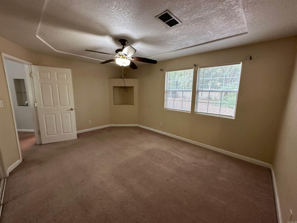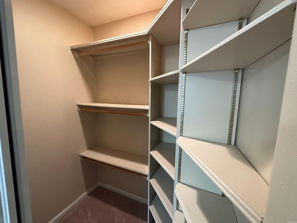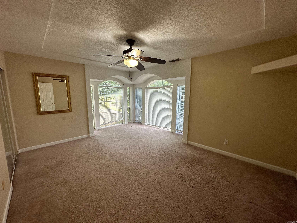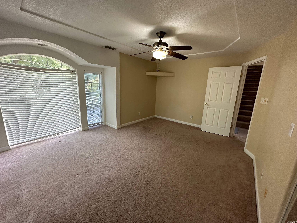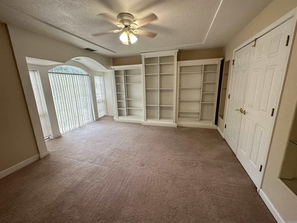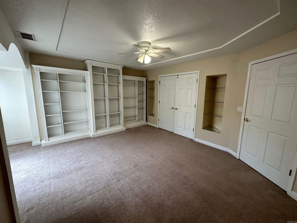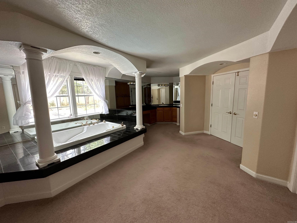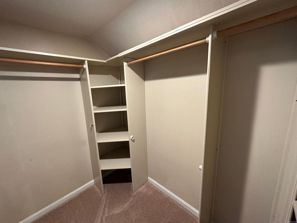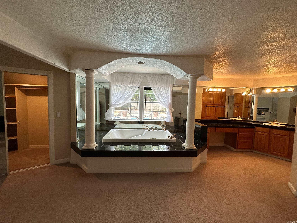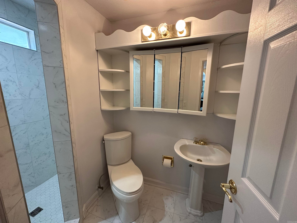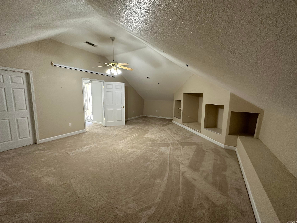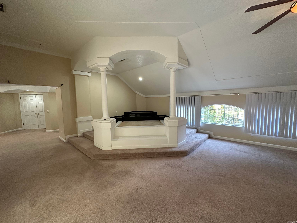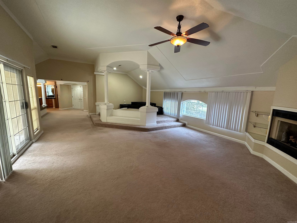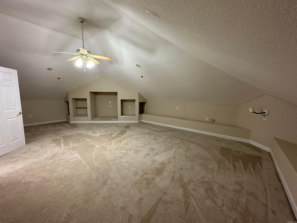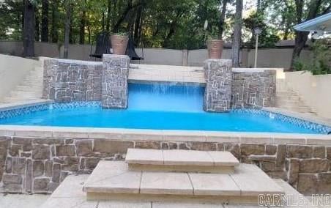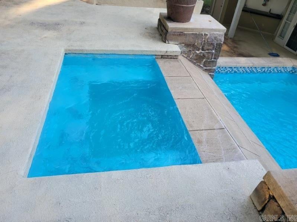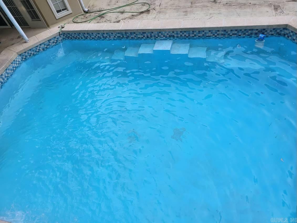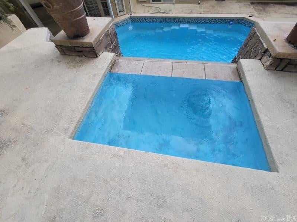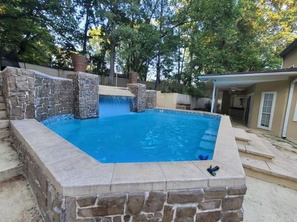$469,000 - 1906 Carolyn Drive, Jonesboro
- 4
- Bedrooms
- 3
- Baths
- 4,400
- SQ. Feet
- 1996
- Year Built
Welcome to 1906 Carolyn Drive! This home offers a comfortable and inviting atmosphere with approximately 4,400 square feet of living space. As you enter, you will be amazed at the charm and warmth of the entry with a beautiful stairway leading to the second and third floor. This home features two living areas with built-ins and a cozy fireplace, creating an inviting space for relaxation and entertainment. Having two living areas are perfect for hosting family gatherings and dinner parties. The kitchen is a chef's dream, boasting an extra-large island and ample storage with windows and a French door to walk out to the pool area that also provides a pleasant view while you prepare meals. This home features four spacious bedrooms, each offering comfort and privacy. The extra-large master suite has a built-in raised platform for the bed and ample room for sitting and relaxing. The master also features two walk-in closets with plenty of storage for all your belongings. This home also has a large office/study and a large media room. The exterior of the home is equally impressive. With plenty of space for outdoor entertainment and relaxation.
Essential Information
-
- MLS® #:
- 24040211
-
- Price:
- $469,000
-
- Bedrooms:
- 4
-
- Bathrooms:
- 3.00
-
- Full Baths:
- 2
-
- Half Baths:
- 2
-
- Square Footage:
- 4,400
-
- Acres:
- 0.00
-
- Year Built:
- 1996
-
- Type:
- Residential
-
- Sub-Type:
- Detached
-
- Style:
- Contemporary
-
- Status:
- Active
Community Information
-
- Address:
- 1906 Carolyn Drive
-
- Area:
- Jonesboro L
-
- Subdivision:
- Rankin Oak Forest
-
- City:
- Jonesboro
-
- County:
- Craighead
-
- State:
- AR
-
- Zip Code:
- 72404
Amenities
-
- Amenities:
- Swimming Pool(s)
-
- Utilities:
- Sewer-Public, Water-Public, Elec-Municipal (+Entergy), Gas-Natural
-
- Parking:
- Garage, Two Car
-
- Has Pool:
- Yes
-
- Pool:
- Inground Pool
Interior
-
- Interior Features:
- Water Heater-Electric
-
- Appliances:
- Built-In Stove, Microwave, Surface Range, Dishwasher
-
- Heating:
- Central Heat-Electric, Heat Pump
-
- Cooling:
- Central Cool-Electric
-
- Basement:
- None
-
- Fireplace:
- Yes
-
- # of Fireplaces:
- 2
-
- Fireplaces:
- Two
-
- Stories:
- Three Story
Exterior
-
- Exterior:
- Stucco
-
- Exterior Features:
- Patio, Inground Pool, Iron Fence
-
- Lot Description:
- Sloped, Wooded, Extra Landscaping, In Subdivision
-
- Roof:
- Architectural Shingle
-
- Foundation:
- Slab
Additional Information
-
- Date Listed:
- November 4th, 2024
-
- Days on Market:
- 15
-
- HOA Fees:
- 0.00
-
- HOA Fees Freq.:
- None
Listing Details
- Listing Agent:
- Joanna Clines
- Listing Office:
- Crye-leike Realtors Jonesboro
