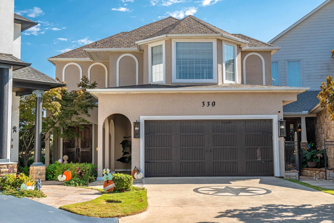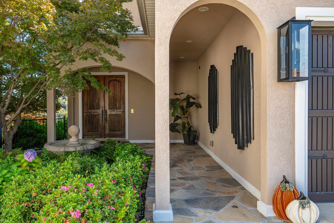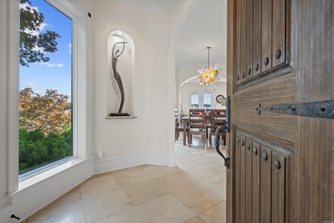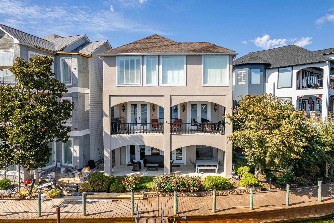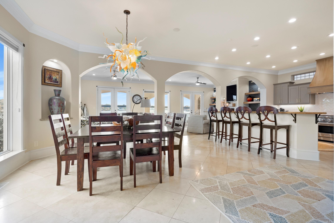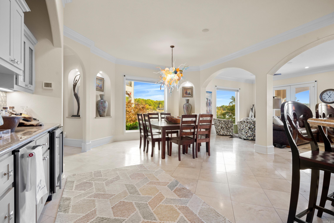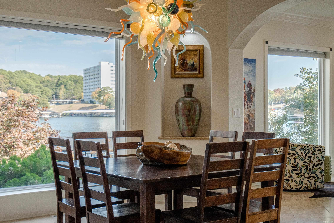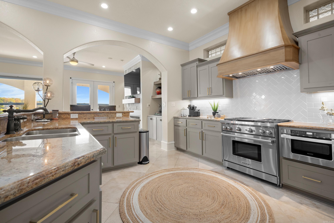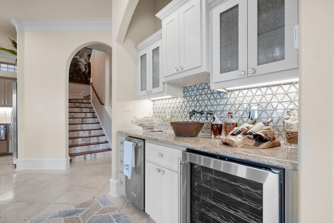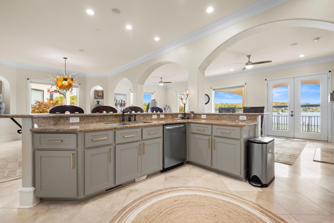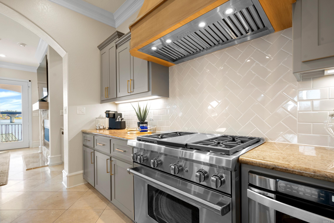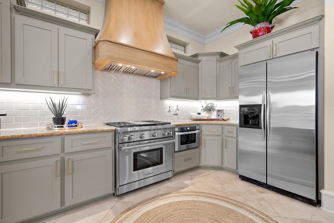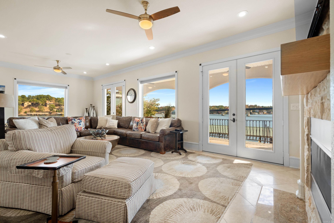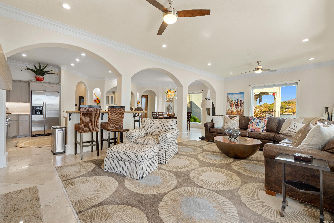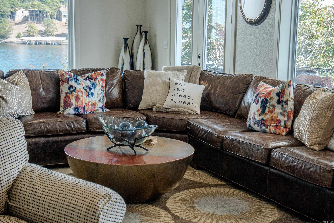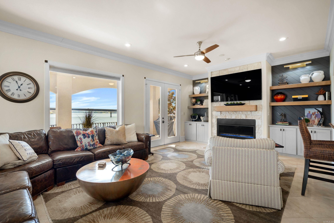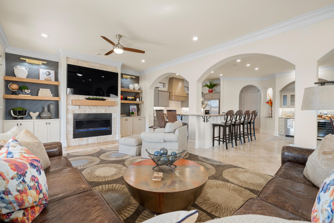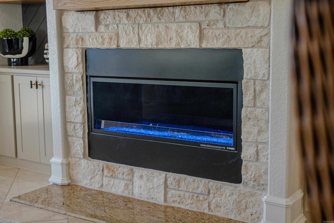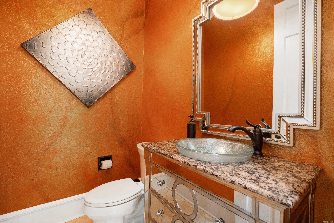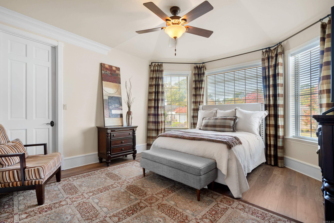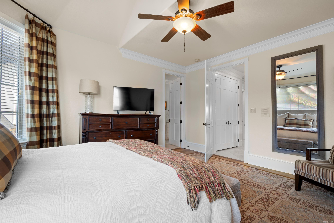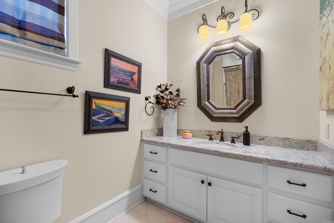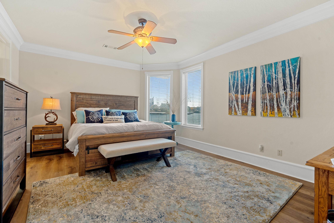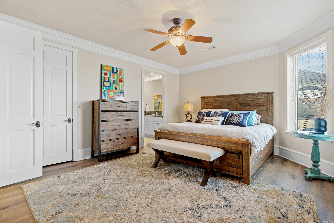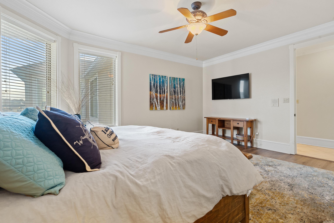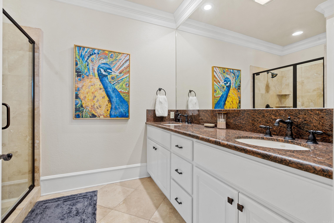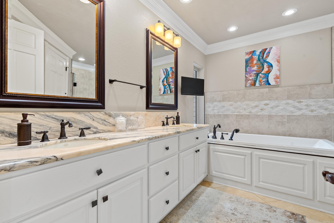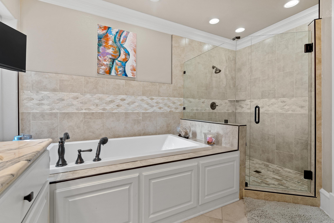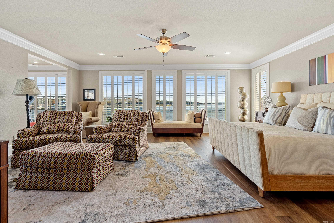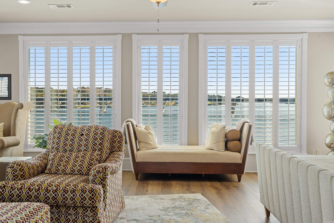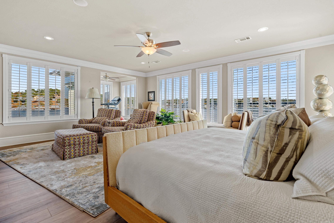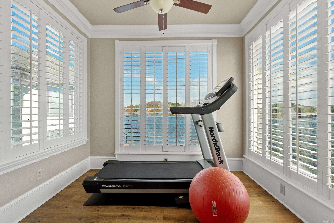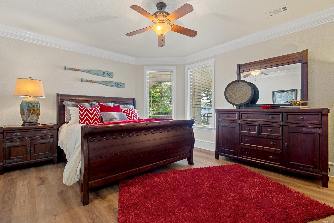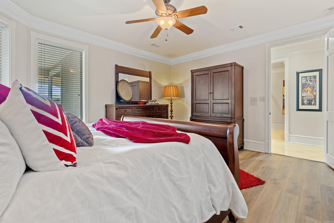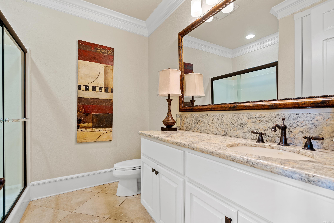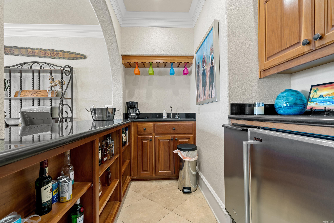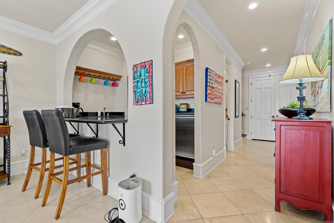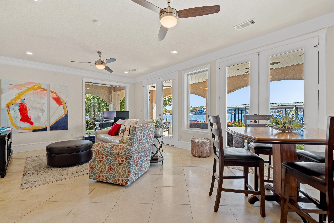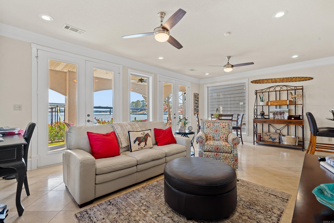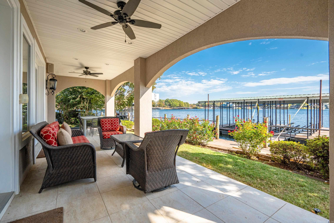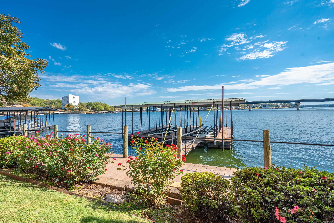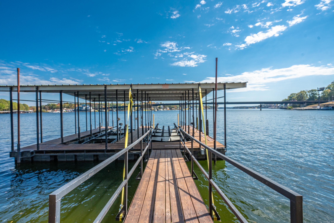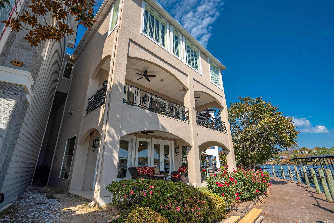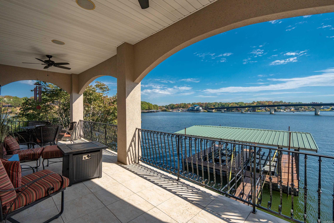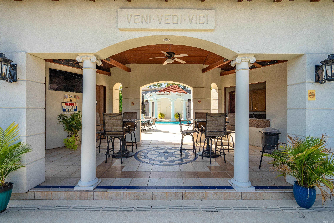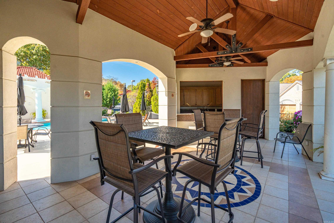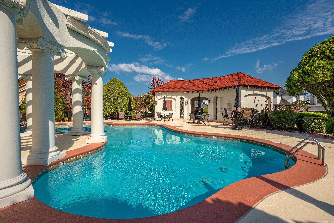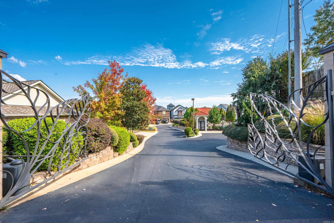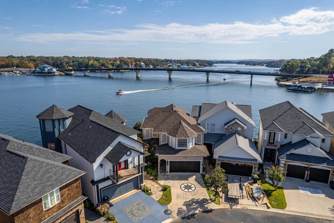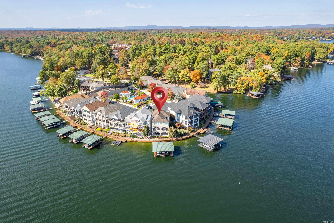$1,350,000 - (Undisclosed Address), Hot Springs
- 4
- Bedrooms
- 4½
- Baths
- 4,200
- SQ. Feet
- 2004
- Year Built
Welcome to 339 Paradise Point! This Lake Hamilton Townhome offers IMPRESSIVE panoramic main channel views. Spacious interiors and a modern design, complemented by high end decor and elegant furnishings. Only excluding a few art pieces and personal items. Making this home move-in ready. This Tri Level stunning property boasts 4 bedrooms/4 baths and half bath. A gourmet kitchen with Premium Appliances, Granite Countertops, Custom Cabinetry, Spacious Layout, Large Breakfast Bar and High-End Fixtures, offering both practicality and luxury. Laundry located on both upper and lower level. Double covered boat dock, WaveRunner dock both included with the purchase. Schedule your private tour today and start living the waterfront lifestyle you've always dreamed of!!!
Essential Information
-
- MLS® #:
- 24040333
-
- Price:
- $1,350,000
-
- Bedrooms:
- 4
-
- Bathrooms:
- 4.50
-
- Full Baths:
- 4
-
- Half Baths:
- 1
-
- Square Footage:
- 4,200
-
- Acres:
- 0.00
-
- Year Built:
- 2004
-
- Type:
- Residential
-
- Sub-Type:
- Detached
-
- Style:
- Townhouse
-
- Status:
- Active
Community Information
-
- Address:
- N/A
-
- Area:
- Lake Hamilton School District
-
- Subdivision:
- Paradise Lake Village Townhomes
-
- City:
- Hot Springs
-
- County:
- Garland
-
- State:
- AR
-
- Zip Code:
- 71913
Amenities
-
- Amenities:
- Swimming Pool(s), Mandatory Fee, Gated Entrance, Other (see remarks)
-
- Utilities:
- Sewer-Public, Water-Public, Elec-Municipal (+Entergy), Gas-Propane/Butane
-
- Parking:
- Garage, Two Car
-
- View:
- Lake View
-
- Is Waterfront:
- Yes
-
- Waterfront:
- Dock - Covered, Hoist/Lift, Dock, 2 Stalls
Interior
-
- Interior Features:
- Security System, Walk-In Closet(s), Other (see remarks), Ceiling Fan(s), Walk-in Shower, Breakfast Bar, Dry Bar, Central Vacuum
-
- Appliances:
- Built-In Stove, Gas Range, Dishwasher, Disposal, Other (see remarks), Bar/Fridge
-
- Heating:
- Central Heat-Electric
-
- Cooling:
- Central Cool-Electric
-
- Fireplace:
- Yes
-
- Fireplaces:
- Gas Starter, Gas Logs Present
-
- # of Stories:
- 2
-
- Stories:
- Two Story
Exterior
-
- Exterior:
- Other (see remarks)
-
- Exterior Features:
- Patio, Lawn Sprinkler
-
- Lot Description:
- In Subdivision
-
- Roof:
- Composition
-
- Foundation:
- Other (see remarks)
Additional Information
-
- Date Listed:
- November 5th, 2024
-
- Days on Market:
- 10
-
- HOA Fees:
- 4200.00
-
- HOA Fees Freq.:
- Annual
Listing Details
- Listing Agent:
- Karen Hudspeth
- Listing Office:
- Mcgraw Realtors - Hs
