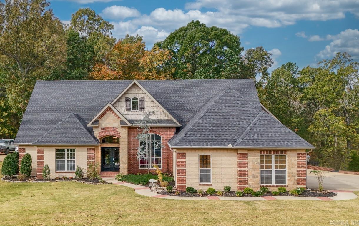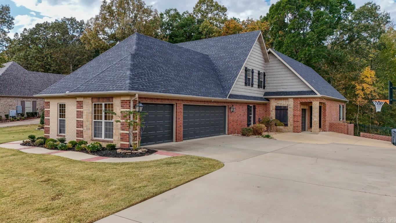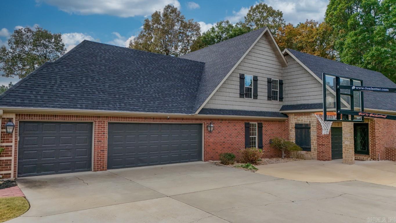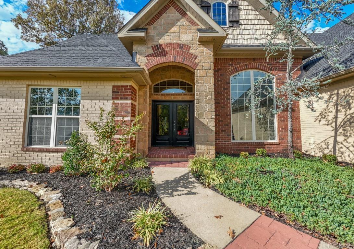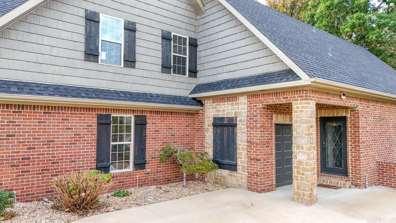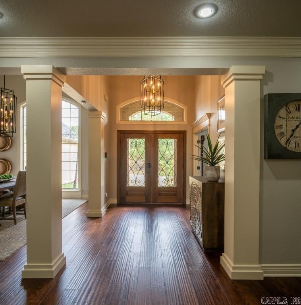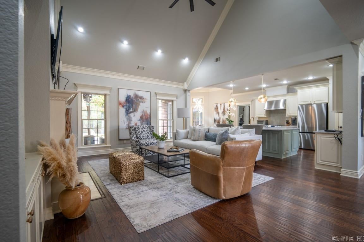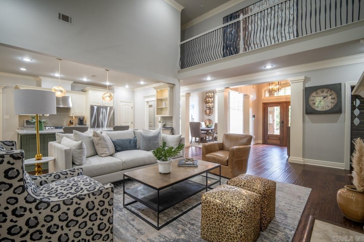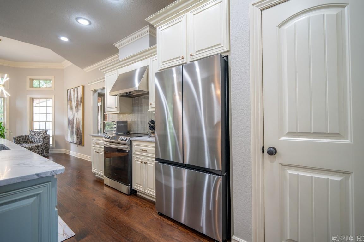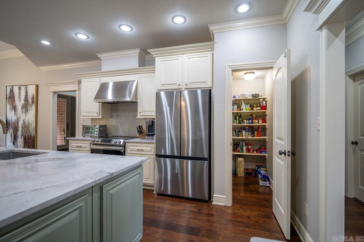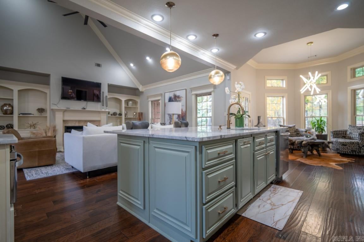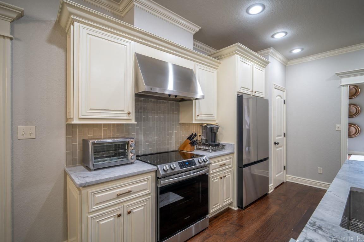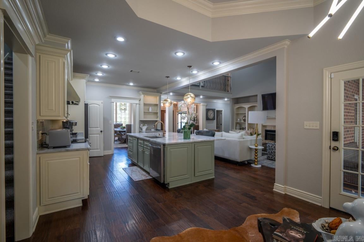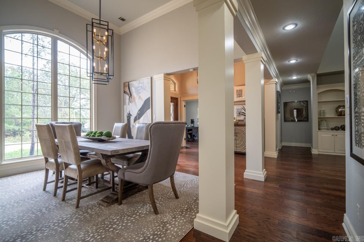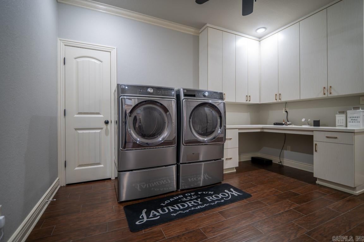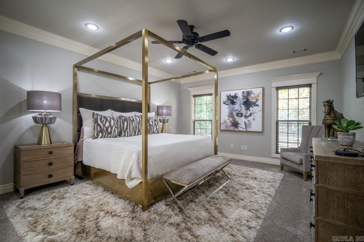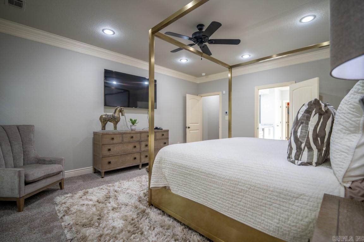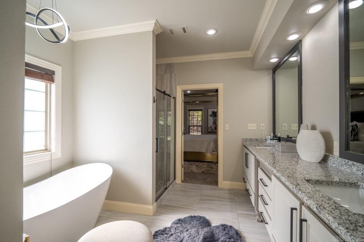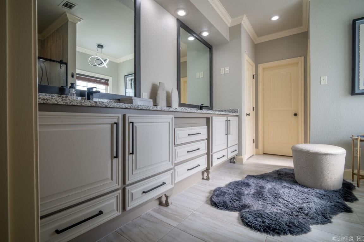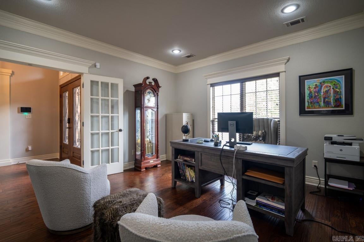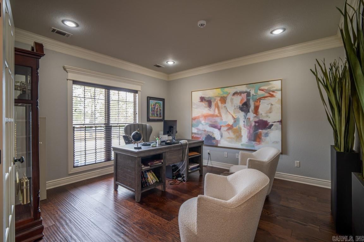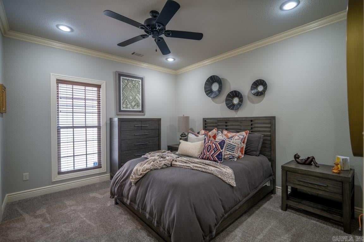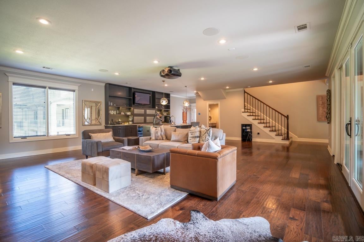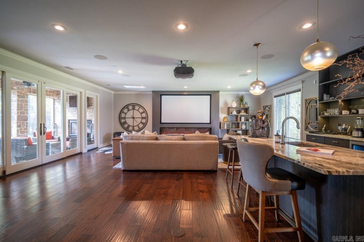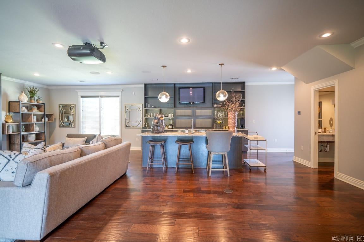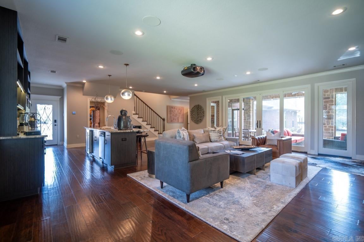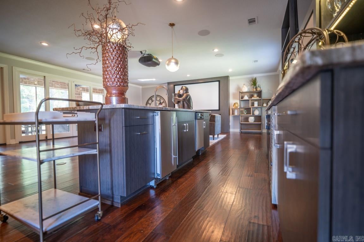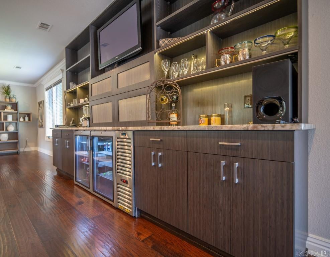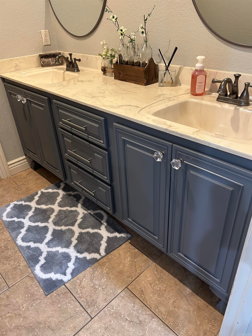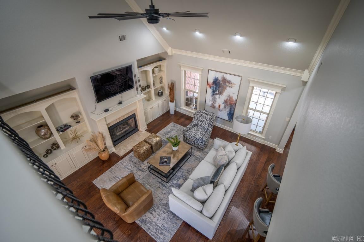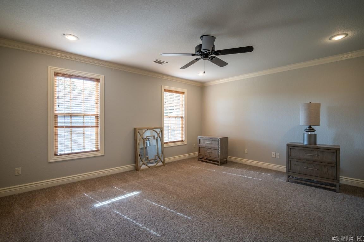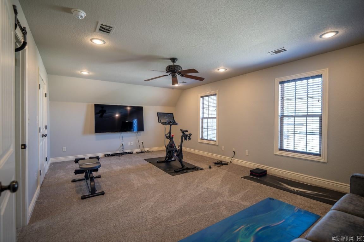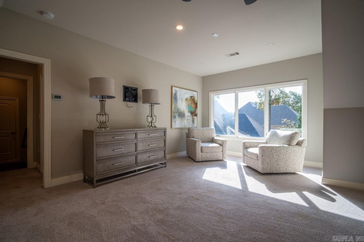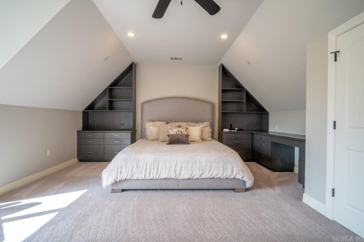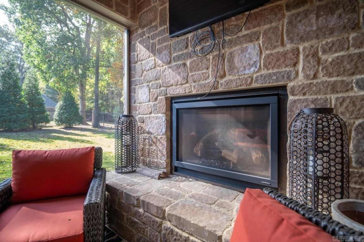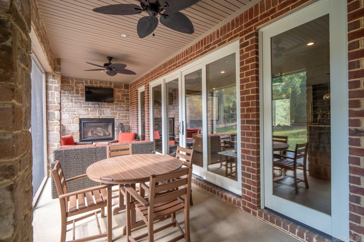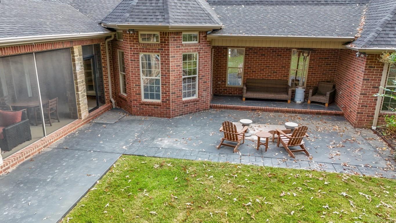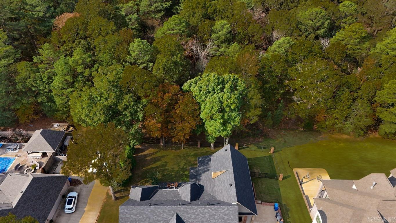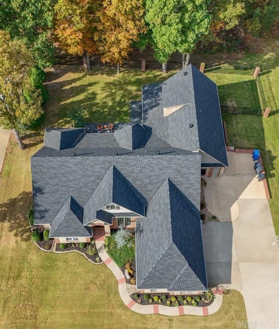$879,000 - 2317 Sea Island, Jonesboro
- 4
- Bedrooms
- 4½
- Baths
- 5,391
- SQ. Feet
- 0.47
- Acres
Welcome to your dream home in Plantation Estates! This beautifully maintained four-bedroom residence blends luxury with functionality in a serene neighborhood. Enjoy modern amenities for ultimate comfort and convenience in a light-filled, open floor plan. The heart of the home is a stunning kitchen with high-end appliances, ample counter space, and custom cabinetry, ideal for family gatherings or entertaining friends. For movie nights, retreat to the dedicated theater room with a wet bar and ice maker, or unwind in the private office—perfect for remote work. Fitness enthusiasts will appreciate the designated workout area, bringing the gym experience to your doorstep. The home also features a spacious laundry room with ample storage and a three-car garage, plus extra room for a golf cart, perfect for exploring the community. Each of the four bedrooms offers generous space, while the master suite provides a spa-like bathroom and a peaceful escape. This Plantation Estates residence offers not just a home, but a lifestyle. Experience this exceptional property firsthand—schedule your visit today!
Essential Information
-
- MLS® #:
- 24040443
-
- Price:
- $879,000
-
- Bedrooms:
- 4
-
- Bathrooms:
- 4.50
-
- Full Baths:
- 4
-
- Half Baths:
- 1
-
- Square Footage:
- 5,391
-
- Acres:
- 0.47
-
- Type:
- Residential
-
- Sub-Type:
- Detached
-
- Style:
- Traditional
-
- Status:
- Active
Community Information
-
- Address:
- 2317 Sea Island
-
- Area:
- Jonesboro G
-
- Subdivision:
- Preston Oaks
-
- City:
- Jonesboro
-
- County:
- Craighead
-
- State:
- AR
-
- Zip Code:
- 72404
Amenities
-
- Utilities:
- Sewer-Public, Water-Public, Elec-Municipal (+Entergy)
-
- Parking:
- Garage, Golf Cart Garage
Interior
-
- Interior Features:
- Wet Bar, Washer Connection, Dryer Connection-Electric, Water Heater-Electric, Smoke Detector(s), Walk-In Closet(s), Ceiling Fan(s), Walk-in Shower, Breakfast Bar
-
- Appliances:
- Microwave, Electric Range, Dishwasher, Disposal, Bar/Fridge, Ice Machine
-
- Heating:
- Central Heat-Electric
-
- Cooling:
- Central Cool-Electric
-
- Fireplace:
- Yes
-
- Fireplaces:
- Gas Logs Present
-
- # of Stories:
- 2
-
- Stories:
- Two Story
Exterior
-
- Exterior:
- Brick, Stone
-
- Exterior Features:
- Patio, Screened Porch, Iron Fence
-
- Lot Description:
- Level, Extra Landscaping
-
- Roof:
- Architectural Shingle
-
- Foundation:
- Slab
Additional Information
-
- Date Listed:
- November 1st, 2024
-
- Days on Market:
- 14
-
- HOA Fees:
- 350.00
-
- HOA Fees Freq.:
- Annual
Listing Details
- Listing Agent:
- Carroll Caldwell
- Listing Office:
- Coldwell Banker Village Communities
