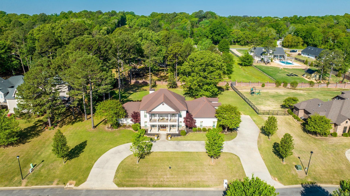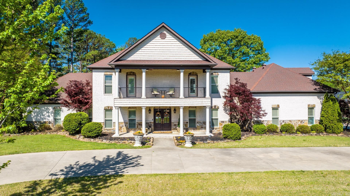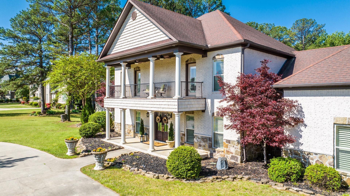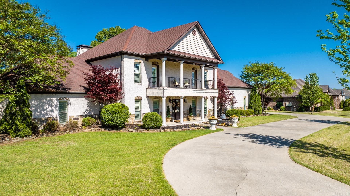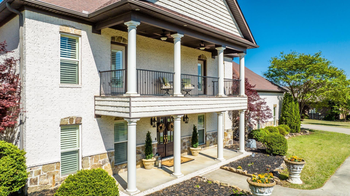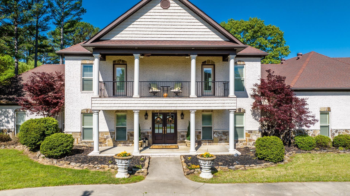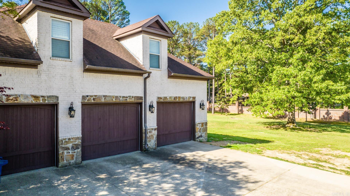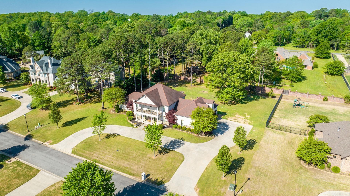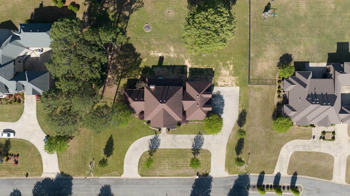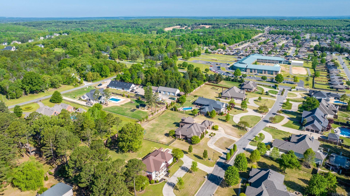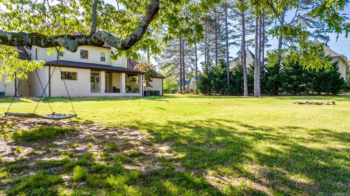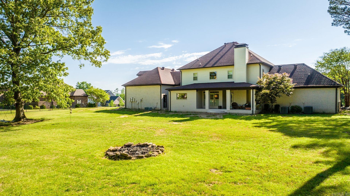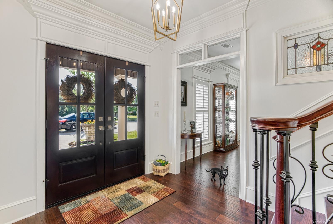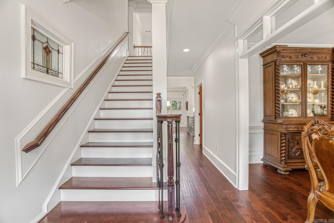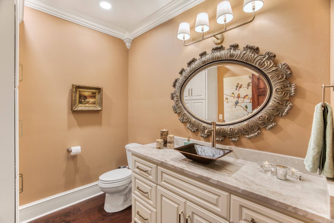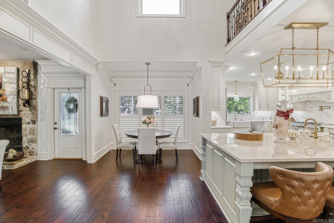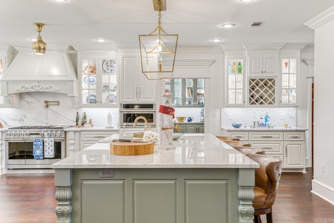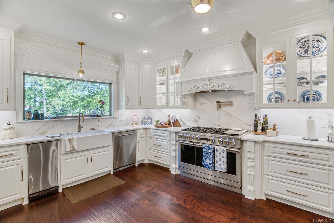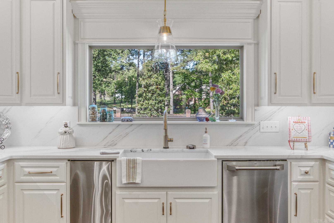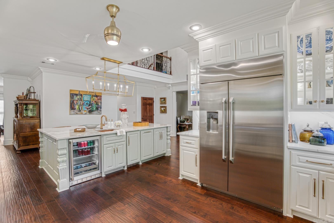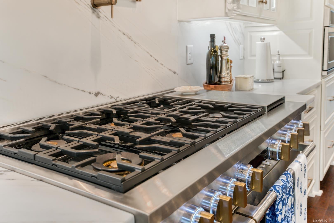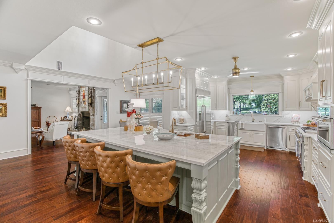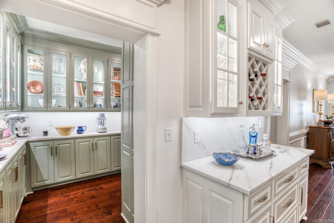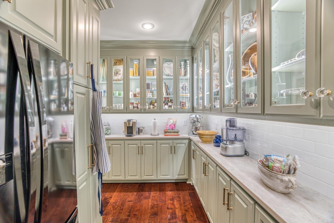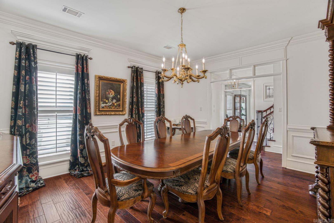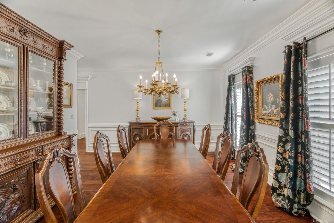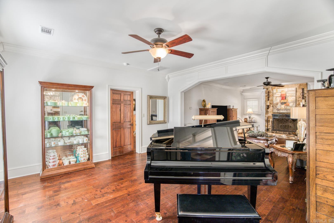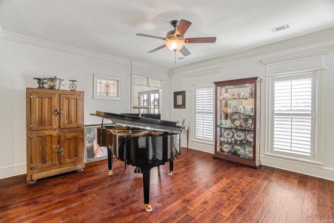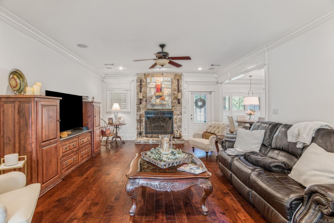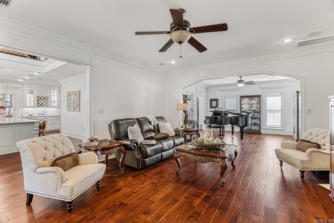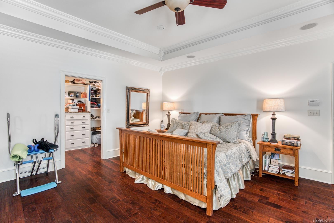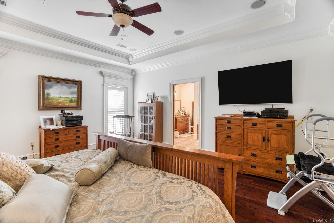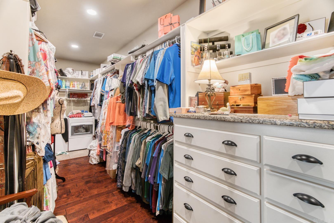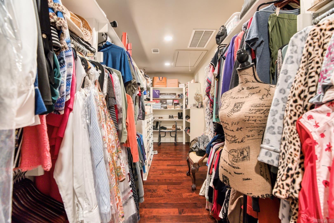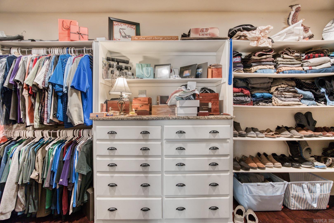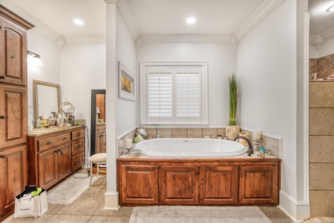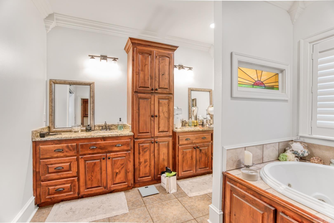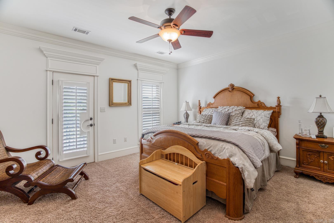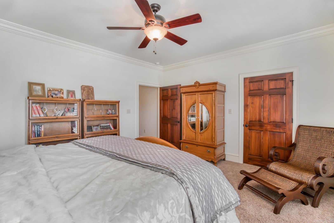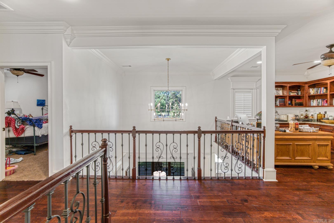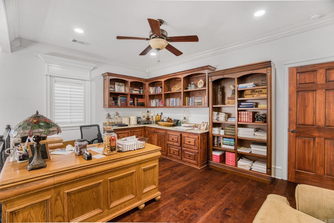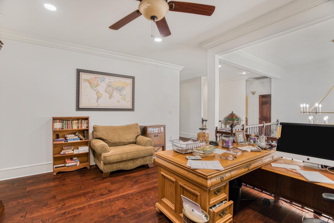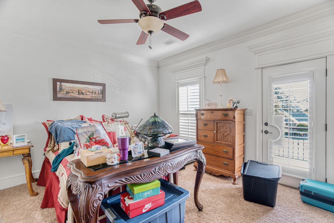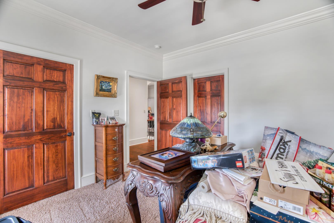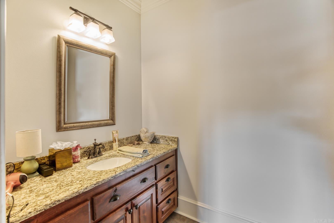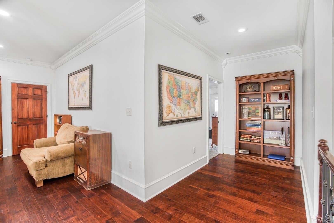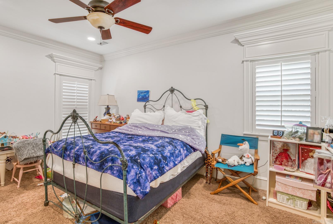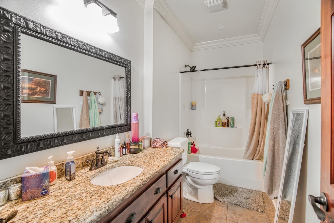$875,000 - (Undisclosed Address), Conway
- 4
- Bedrooms
- 3½
- Baths
- 5,400
- SQ. Feet
- 1.12
- Acres
You don't want to miss this immaculate, custom built, luxury masterpiece hidden in the exclusive Huntington Cove subdivision, West Conway. Behind an all new double mahogany front door lies 4 bedrooms, 3.5 bathrooms, 5400 sq ft, resting on a 1+ acre lot! There have been many recent upgrades including a fully remodeled kitchen featuring all new lighting, a huge marble countertop island with a hand-hammered copper sink, all new cabinetry, an 8 burner premium quality gas range, over-sized stainless steel refrigerator, under-counter beverage fridge with sonic-ice maker, stainless wall-mounted pot filler, over-sized baker's pantry with glass cabinetry+lighting with an additional fridge, all new hand-scraped hickory floors, newly stained stairs, gas fireplace, and a newly remodeled downstairs bathroom. Owner's suite on first floor. 3 bedrooms upstairs accompanied by a spacious office area with custom book shelving, and a huge 1000+ sq ft additional living area. Huge backyard for kids/family/pets entertainment or have a future pool installed. Watch the sun go down on your large front exterior balcony. Located minutes from high-rated grade schools, shopping, dining, gas and grocery stores!
Essential Information
-
- MLS® #:
- 24040474
-
- Price:
- $875,000
-
- Bedrooms:
- 4
-
- Bathrooms:
- 3.50
-
- Full Baths:
- 3
-
- Half Baths:
- 1
-
- Square Footage:
- 5,400
-
- Acres:
- 1.12
-
- Year Built:
- 2008
-
- Type:
- Residential
-
- Sub-Type:
- Detached
-
- Style:
- Traditional
-
- Status:
- Active
Community Information
-
- Address:
- N/A
-
- Area:
- Conway Northwest
-
- Subdivision:
- HUNTINGTON COVE
-
- City:
- Conway
-
- County:
- Faulkner
-
- State:
- AR
-
- Zip Code:
- 72034
Amenities
-
- Utilities:
- Sewer-Public, Water-Public, Electric-Co-op, Gas-Natural, TV-Cable, Telephone-Private, All Underground
-
- Parking:
- Three Car, Side Entry
Interior
-
- Interior Features:
- Washer Connection, Dryer Connection-Electric, Water Heater-Gas, Whirlpool/Hot Tub/Spa, Window Treatments, Walk-In Closet(s), Balcony/Loft, Built-Ins, Ceiling Fan(s), Walk-in Shower
-
- Appliances:
- Free-Standing Stove, Double Oven, Microwave, Gas Range, Dishwasher, Disposal, Pantry, Ice Maker Connection, Convection Oven, Ice Machine, Freezer
-
- Heating:
- Central Heat-Electric
-
- Cooling:
- Central Cool-Electric
-
- Fireplace:
- Yes
-
- Fireplaces:
- Woodburning-Site-Built, Gas Starter
-
- # of Stories:
- 2
-
- Stories:
- Two Story
Exterior
-
- Exterior:
- Brick, Metal/Vinyl Siding
-
- Exterior Features:
- Porch, Guttering, Lawn Sprinkler, Covered Patio
-
- Lot Description:
- Level, Cul-de-sac, Extra Landscaping, In Subdivision
-
- Roof:
- Architectural Shingle
-
- Foundation:
- Slab
School Information
-
- Elementary:
- Woodrow Cummins
-
- Middle:
- Ruth Doyle
-
- High:
- Conway
Additional Information
-
- Date Listed:
- November 6th, 2024
-
- Days on Market:
- 9
-
- HOA Fees:
- 1000.00
-
- HOA Fees Freq.:
- Annual
Listing Details
- Listing Agent:
- Courtney Miller
- Listing Office:
- Vylla Home
