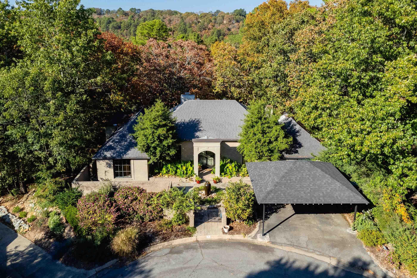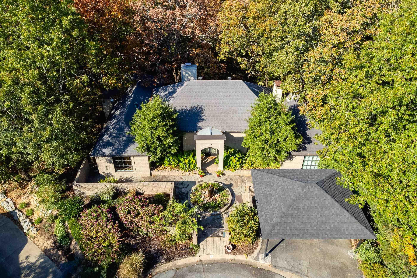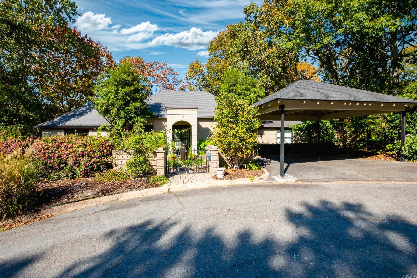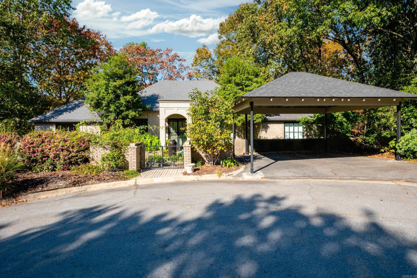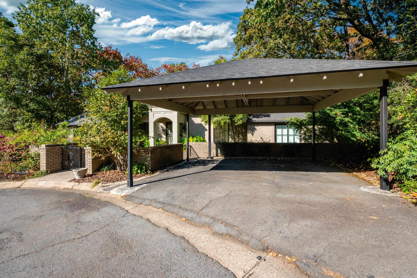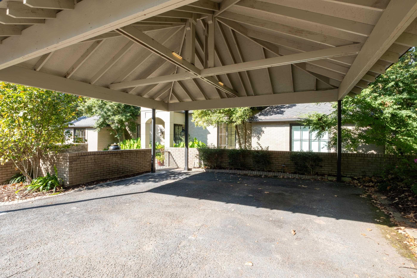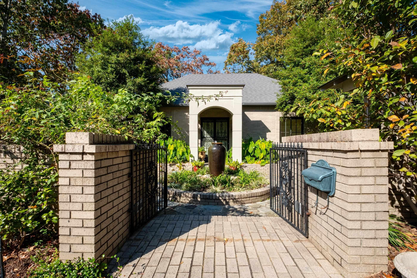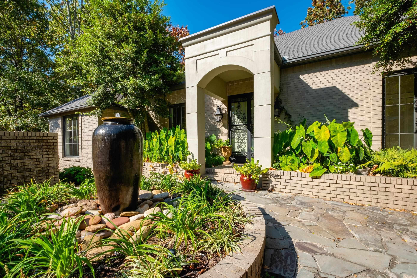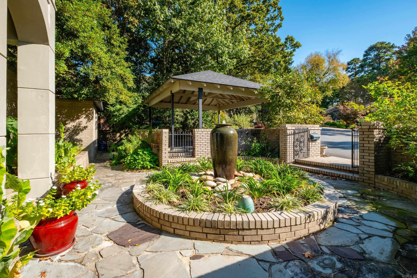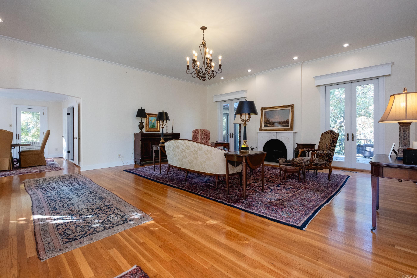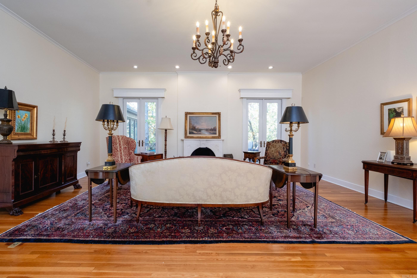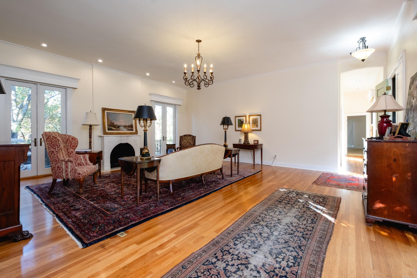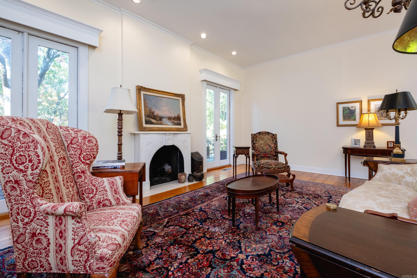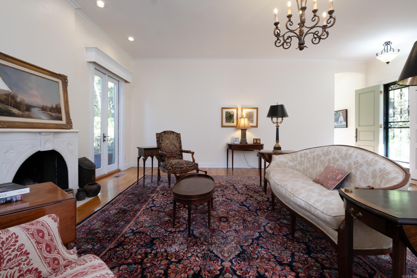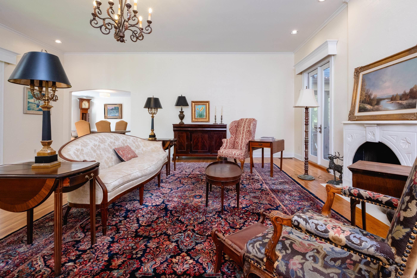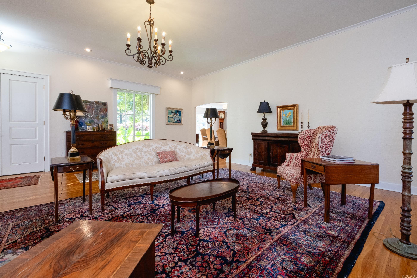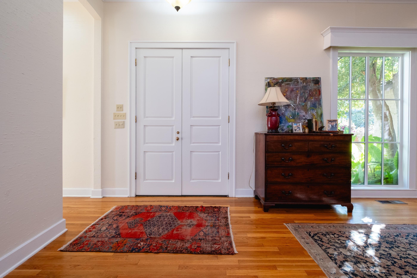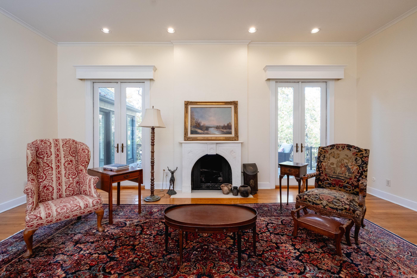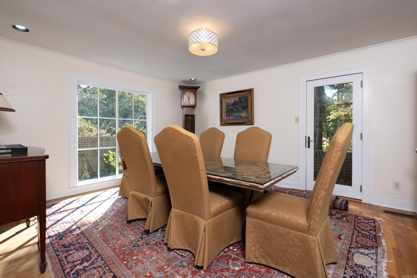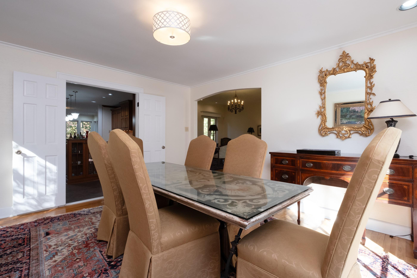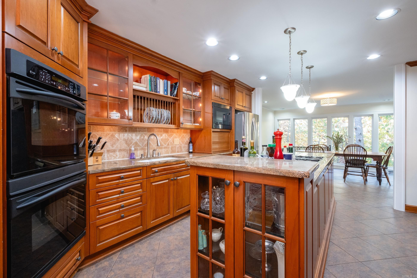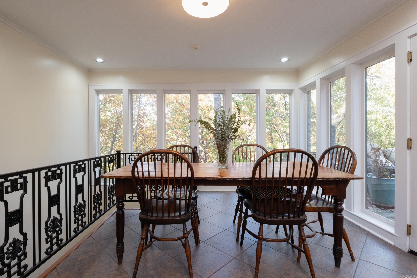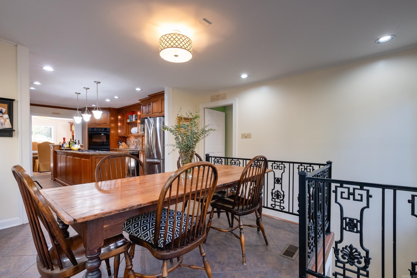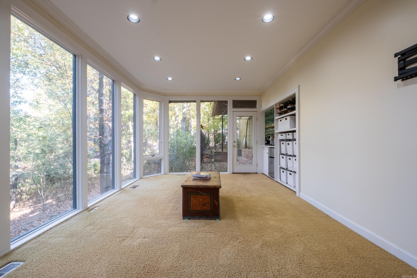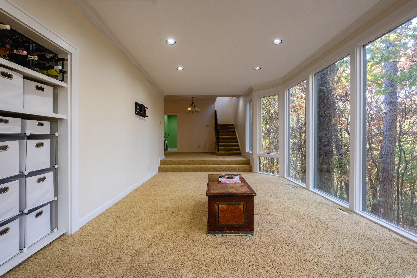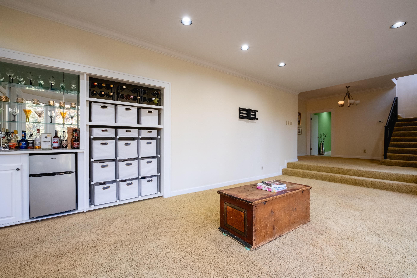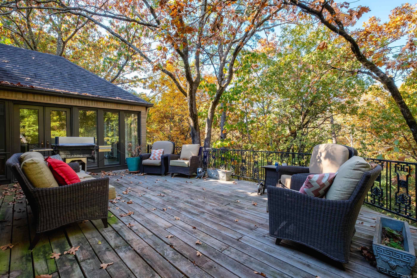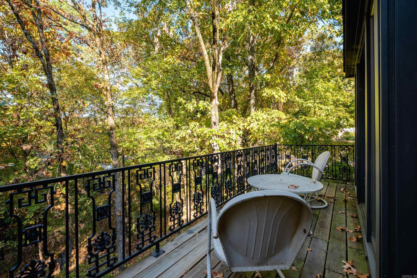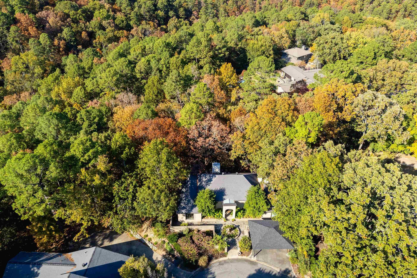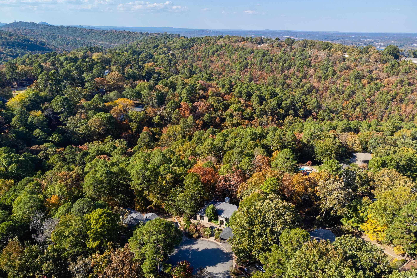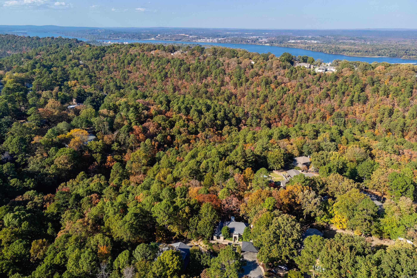$659,000 - 8 Revere Circle, Little Rock
- 3
- Bedrooms
- 3
- Baths
- 3,700
- SQ. Feet
- 0.84
- Acres
Private and secluded, this beautiful home sits on an awesome cul-de-sac in Robinwood. Two-car carport and low maintenance yard w courtyard and water feature. Beautiful French doors open to Living Room w fireplace and 11-foot ceilings. Custom kitchen cabinets, granite countertops and eat-in breakfast room overlooking private backyard. Lives like a one level with ensuite primary bedroom on main level and den and guest quarters downstairs. It is in great condition and backs up to green belt. Perfect for single, couple, or family w college student. Such a lovely home in a beautiful setting.
Essential Information
-
- MLS® #:
- 24040614
-
- Price:
- $659,000
-
- Bedrooms:
- 3
-
- Bathrooms:
- 3.00
-
- Full Baths:
- 3
-
- Square Footage:
- 3,700
-
- Acres:
- 0.84
-
- Year Built:
- 1973
-
- Type:
- Residential
-
- Sub-Type:
- Detached
-
- Style:
- Traditional, Contemporary
-
- Status:
- Active
Community Information
-
- Address:
- 8 Revere Circle
-
- Area:
- Lit - West Little Rock (north)
-
- Subdivision:
- Robinwood
-
- City:
- Little Rock
-
- County:
- Pulaski
-
- State:
- AR
-
- Zip Code:
- 72227
Amenities
-
- Utilities:
- Sewer-Public, Water-Public, Elec-Municipal (+Entergy), Gas-Natural
-
- Parking:
- Carport, Two Car, Detached
Interior
-
- Interior Features:
- Washer Connection, Dryer Connection-Electric, Water Heater-Gas, Whirlpool/Hot Tub/Spa, Security System, Window Treatments, Floored Attic, Walk-In Closet(s), Built-Ins, Walk-in Shower, Wet Bar
-
- Appliances:
- Built-In Stove, Double Oven, Microwave, Gas Range, Disposal, Trash Compactor, Ice Maker Connection, Freezer
-
- Heating:
- Central Heat-Gas, Zoned Units
-
- Cooling:
- Central Cool-Electric, Zoned Units
-
- Fireplace:
- Yes
-
- Fireplaces:
- Woodburning-Site-Built, Gas Starter, Gas Logs Present
-
- Stories:
- Split to the Rear
Exterior
-
- Exterior:
- Brick
-
- Exterior Features:
- Patio, Deck, Guttering, Lawn Sprinkler
-
- Lot Description:
- Sloped, Level, Cul-de-sac, Wooded, Extra Landscaping, In Subdivision
-
- Roof:
- Architectural Shingle
-
- Foundation:
- Crawl Space
School Information
-
- Elementary:
- Jefferson
-
- Middle:
- Pulaski Heights
-
- High:
- Central
Additional Information
-
- Date Listed:
- November 7th, 2024
-
- Days on Market:
- 10
-
- HOA Fees:
- 0.00
-
- HOA Fees Freq.:
- None
Listing Details
- Listing Agent:
- Susan Reynolds
- Listing Office:
- Janet Jones Company
