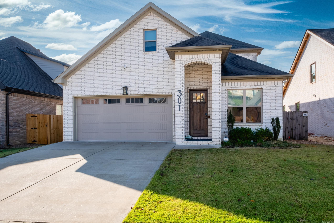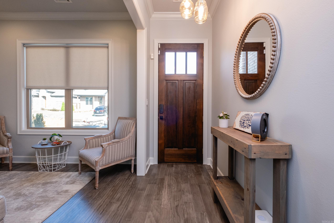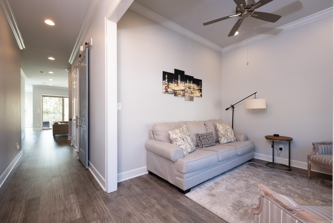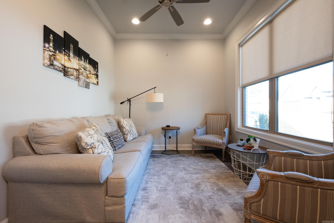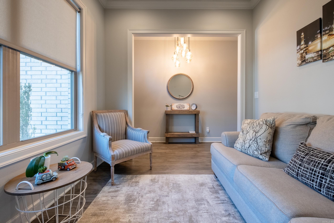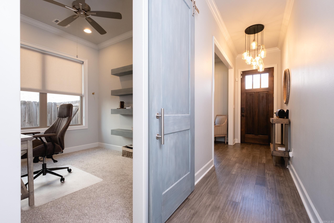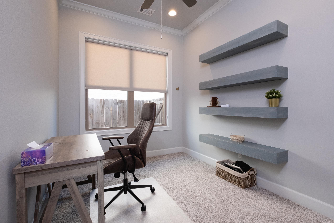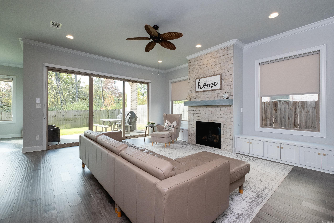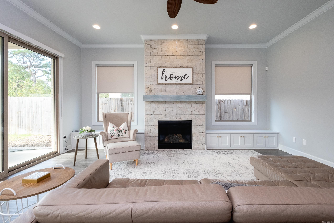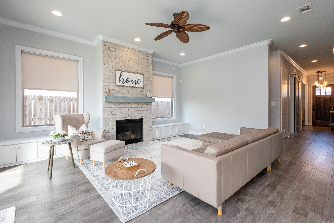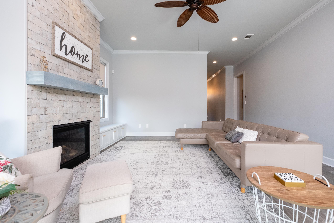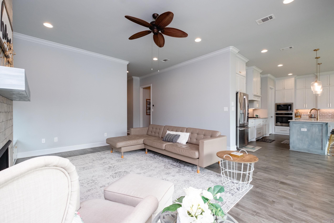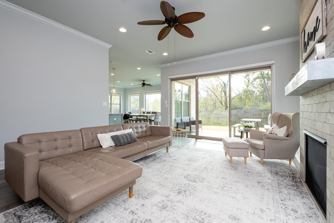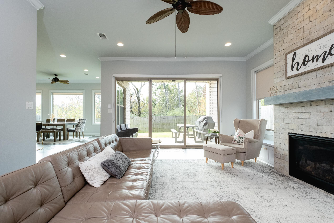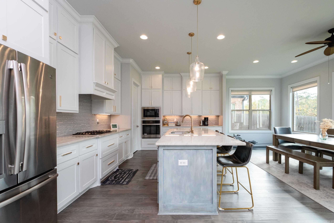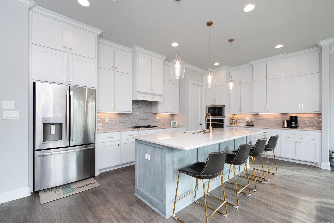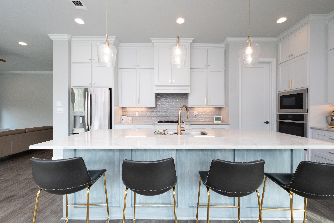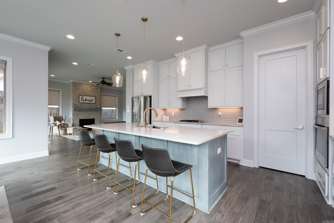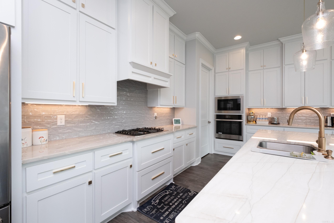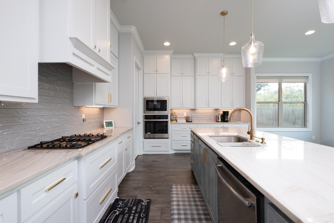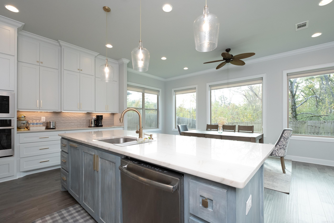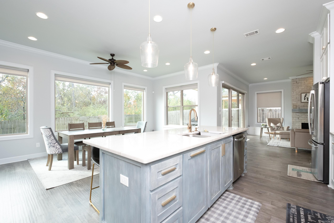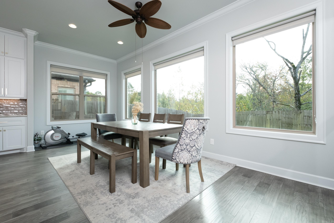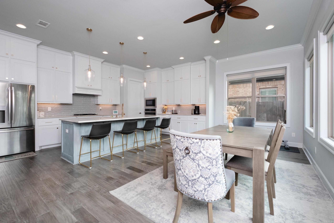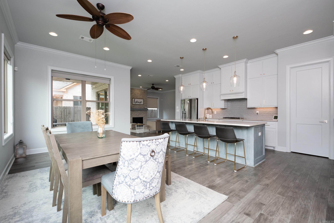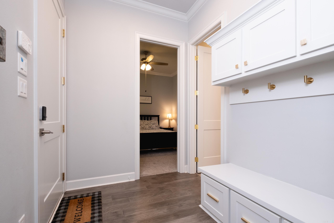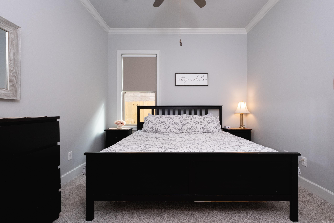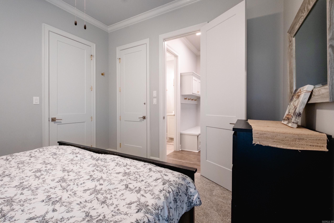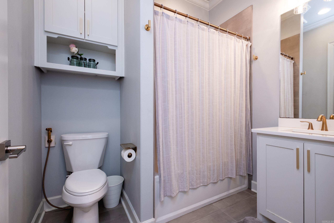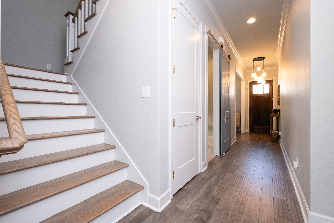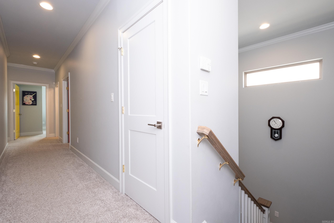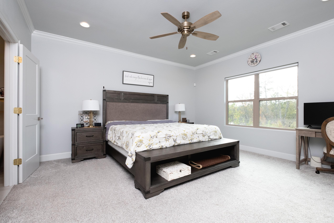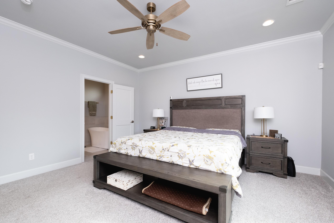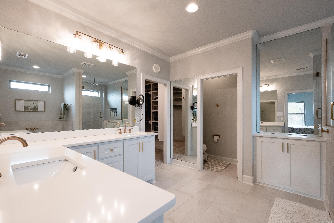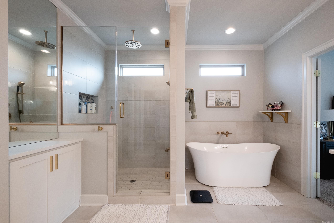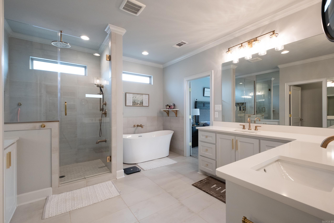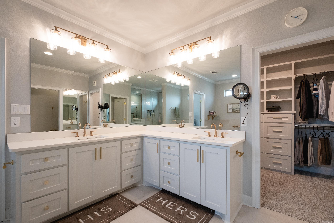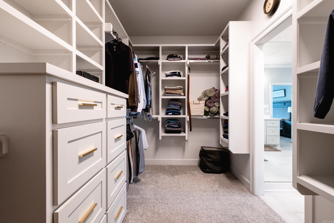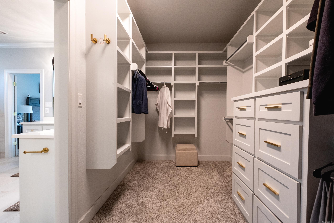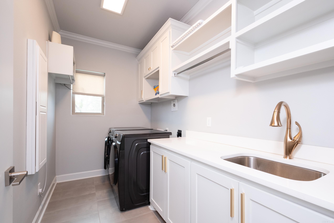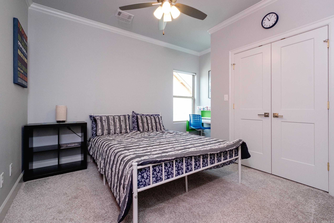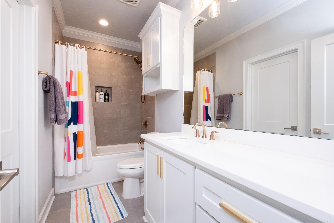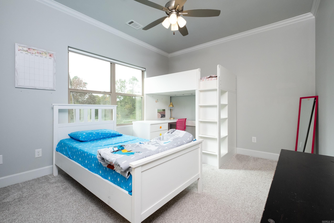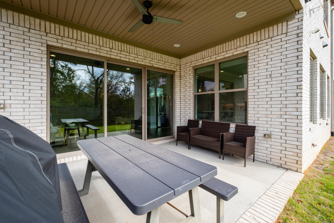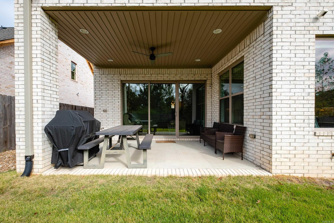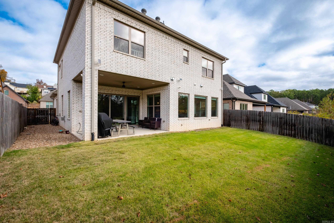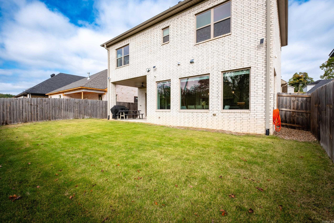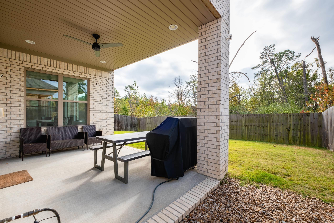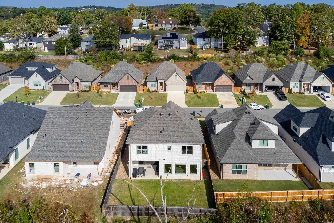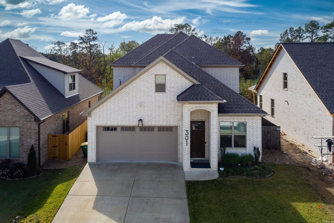$574,000 - 301 Kanis Ridge Drive, Little Rock
- 4
- Bedrooms
- 3
- Baths
- 2,967
- SQ. Feet
- 0.16
- Acres
Welcome to this luxurious, smart-enabled home featuring top-tier technology in thermostats, lighting, locks, doors, and sprinklers for ultimate convenience. The fantastic kitchen boasts quartzite countertops, custom cabinetry with champagne gold fixtures, and high-end smart stainless steel appliances. Tall ceilings and natural light flow throughout, accentuating the formal living/dining space, office, and open-concept family area with gas fireplace. Enjoy hardwood floors, a mudroom, laundry room, and a spacious primary suite with a serene bath and large closet. Guest bedrooms offer privacy with blackout blinds. Ample storage includes a walk-in attic. Relax on the outdoor covered patio overlooking a beautifully fenced backyard. Come See!
Essential Information
-
- MLS® #:
- 24040617
-
- Price:
- $574,000
-
- Bedrooms:
- 4
-
- Bathrooms:
- 3.00
-
- Full Baths:
- 3
-
- Square Footage:
- 2,967
-
- Acres:
- 0.16
-
- Year Built:
- 2019
-
- Type:
- Residential
-
- Sub-Type:
- Detached
-
- Style:
- Traditional
-
- Status:
- Active
Community Information
-
- Address:
- 301 Kanis Ridge Drive
-
- Area:
- Lit - West Little Rock (northwes
-
- Subdivision:
- Kanis Ridge Estates
-
- City:
- Little Rock
-
- County:
- Pulaski
-
- State:
- AR
-
- Zip Code:
- 72223
Amenities
-
- Amenities:
- Mandatory Fee
-
- Utilities:
- Sewer-Public, Water-Public, Elec-Municipal (+Entergy), Gas-Natural, All Underground
-
- Parking:
- Garage, Two Car, Auto Door Opener
Interior
-
- Interior Features:
- Washer Connection, Dryer Connection-Electric, Water Heater-Gas, Floored Attic, Walk-In Closet(s), Built-Ins, Ceiling Fan(s), Walk-in Shower, Breakfast Bar, Kit Counter-Other
-
- Appliances:
- Microwave, Gas Range, Surface Range, Dishwasher, Disposal, Pantry, Ice Maker Connection, Wall Oven
-
- Heating:
- Central Heat-Gas, Zoned Units
-
- Cooling:
- Central Cool-Electric, Zoned Units
-
- Basement:
- None
-
- Fireplace:
- Yes
-
- Fireplaces:
- Woodburning-Prefab., Gas Starter
-
- # of Stories:
- 2
-
- Stories:
- Two Story
Exterior
-
- Exterior:
- Brick
-
- Exterior Features:
- Patio, Fully Fenced, Guttering, Lawn Sprinkler, Wood Fence, Covered Patio
-
- Lot Description:
- Level, In Subdivision
-
- Roof:
- Architectural Shingle
-
- Foundation:
- Slab
School Information
-
- Elementary:
- Baker
-
- Middle:
- Robinson
-
- High:
- Robinson
Additional Information
-
- Date Listed:
- November 7th, 2024
-
- Days on Market:
- 11
-
- HOA Fees:
- 250.00
-
- HOA Fees Freq.:
- Annual
Listing Details
- Listing Agent:
- Debbie Teague
- Listing Office:
- Janet Jones Company
