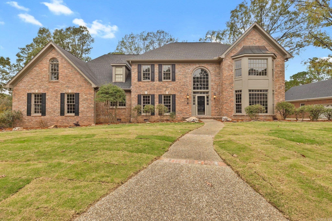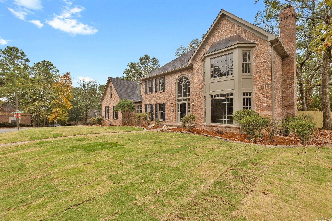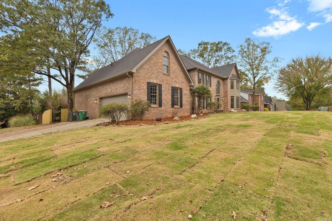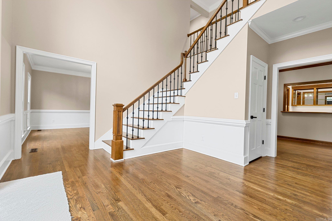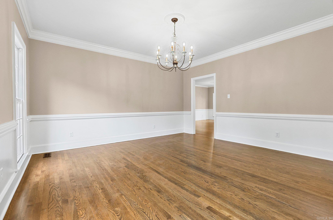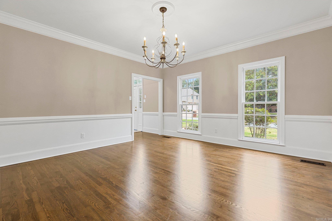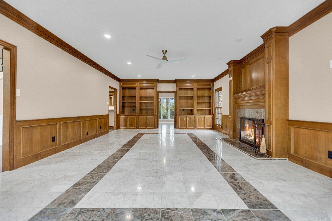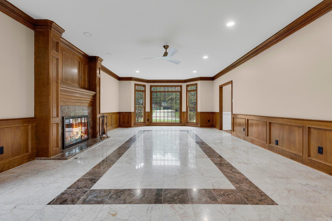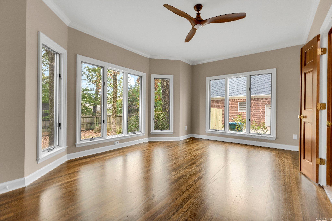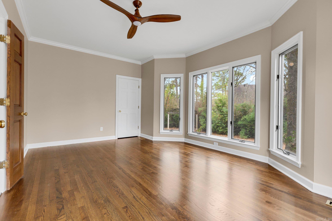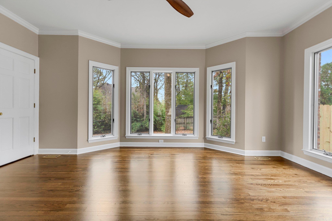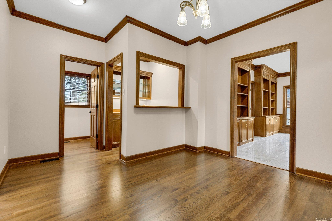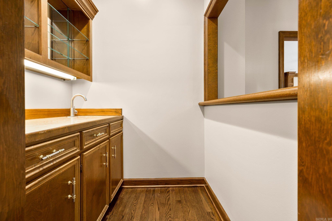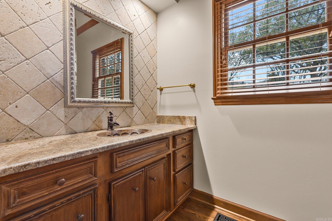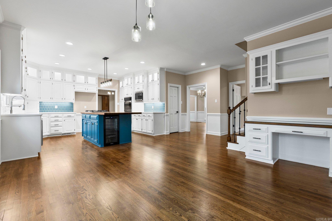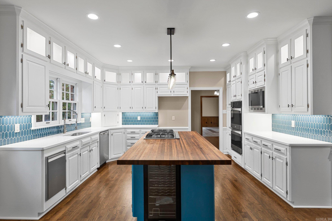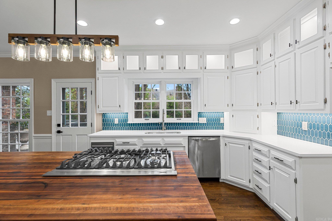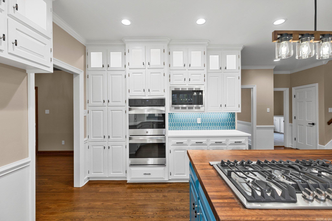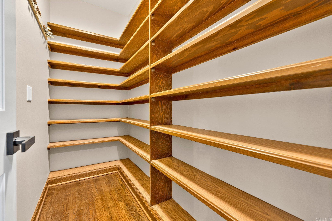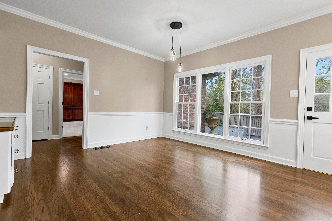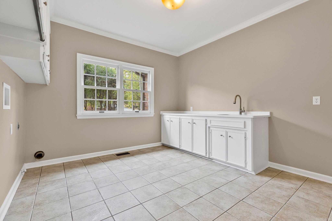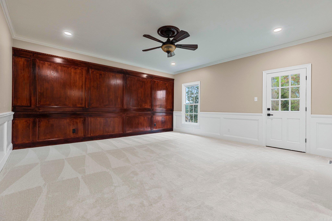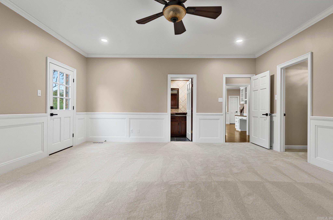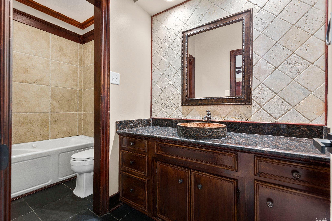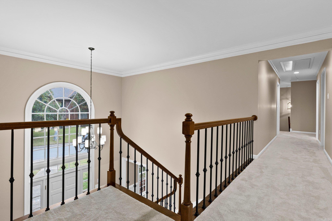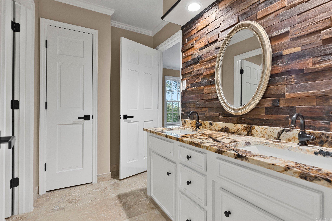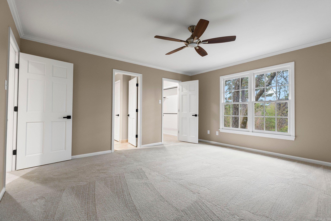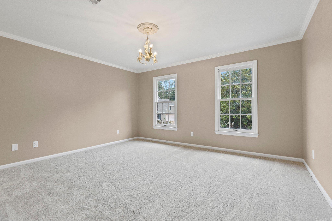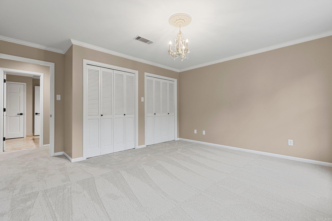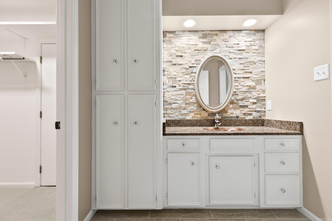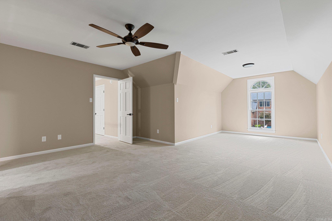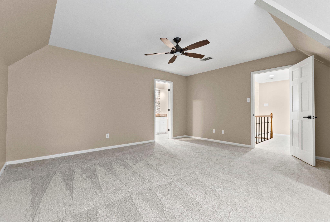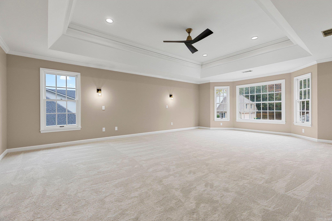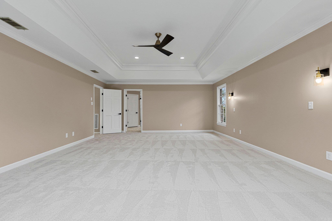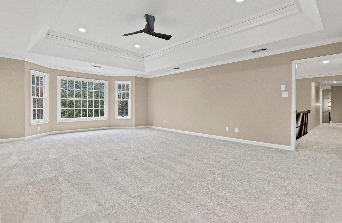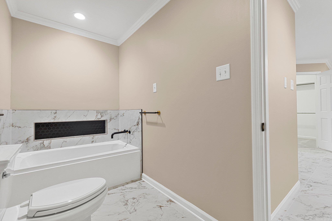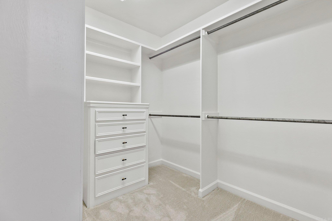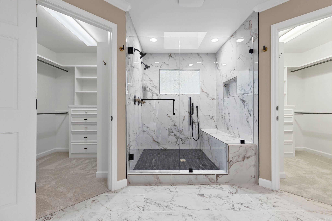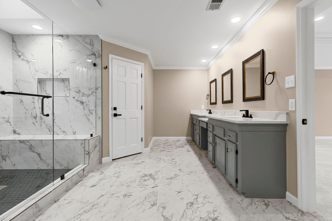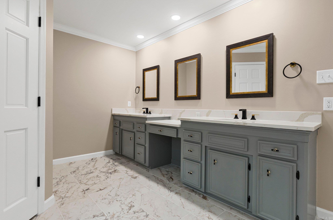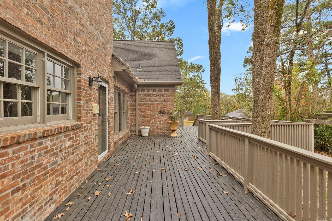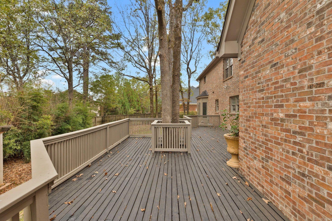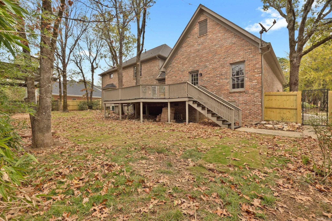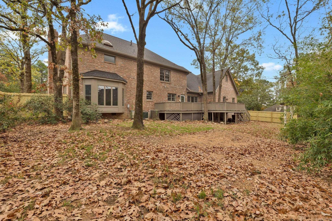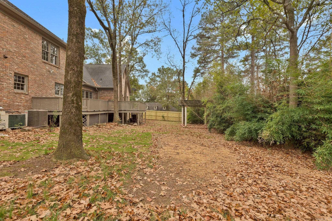$699,000 - 2 Cherry Creek Cove, Little Rock
- 5
- Bedrooms
- 4½
- Baths
- 4,924
- SQ. Feet
- 0.34
- Acres
Welcome to this beautifully renovated traditional home situated on a large, level corner lot in Longlea on a quiet cul-de-sac! This 5 bedroom/4.5 bathrooms home offers flexible living spaces, ample storage throughout with a formal dining room, separate office or sunroom, large living area with cozy fireplace and oversized laundry/utility room with sink, storage and cabinets. Beautiful, refinished hardwood flooring, 10' ceilings, crown molding, wet bar w/ seating, and front and back staircases for convenience. Two primary bedrooms - one up and one down. Eat-in kitchen has large butcher block island with breakfast bar seating, quartz counters, stainless double ovens, built-in microwave, beverage fridge, gas range and two pantries. Upstairs primary suite has sitting area and a newly renovated en-suite spa with walk-in shower w/ dual shower heads and two walk-in closets. Two-car side-loading garage. Newer roof. 3 HVAC systems - one is brand new. New privacy fence. Zoned Roberts, Pinnacle View and Central High. This home checks all the boxes for spacious living, modern amenities, and a location that's close to everything you need. More pictures/video to come on Saturday, 11/9/24.
Essential Information
-
- MLS® #:
- 24040762
-
- Price:
- $699,000
-
- Bedrooms:
- 5
-
- Bathrooms:
- 4.50
-
- Full Baths:
- 4
-
- Half Baths:
- 1
-
- Square Footage:
- 4,924
-
- Acres:
- 0.34
-
- Year Built:
- 1987
-
- Type:
- Residential
-
- Sub-Type:
- Detached
-
- Style:
- Traditional
-
- Status:
- Active
Community Information
-
- Address:
- 2 Cherry Creek Cove
-
- Area:
- Lit - West Little Rock (northwes
-
- Subdivision:
- LONGLEA
-
- City:
- Little Rock
-
- County:
- Pulaski
-
- State:
- AR
-
- Zip Code:
- 72212
Amenities
-
- Amenities:
- No Fee
-
- Utilities:
- Sewer-Public, Water-Public, Elec-Municipal (+Entergy), Gas-Natural
-
- Parking:
- Garage, Two Car, Side Entry
Interior
-
- Interior Features:
- Wet Bar, Washer Connection, Dryer Connection-Gas, Dryer Connection-Electric, Water Heater-Gas, Whirlpool/Hot Tub/Spa, Floored Attic, Walk-In Closet(s), Built-Ins, Ceiling Fan(s), Walk-in Shower, Breakfast Bar, Kit Counter-Quartz
-
- Appliances:
- Built-In Stove, Double Oven, Microwave, Gas Range, Dishwasher, Disposal, Pantry, Ice Maker Connection, Wall Oven, Bar/Fridge
-
- Heating:
- Central Heat-Gas, Zoned Units
-
- Cooling:
- Central Cool-Electric, Zoned Units
-
- Fireplace:
- Yes
-
- Fireplaces:
- Woodburning-Site-Built, Gas Starter
-
- # of Stories:
- 2
-
- Stories:
- Two Story
Exterior
-
- Exterior:
- Brick & Frame Combo
-
- Exterior Features:
- Deck, Fully Fenced, Guttering, Wood Fence
-
- Lot Description:
- Level, Cul-de-sac, In Subdivision
-
- Roof:
- Architectural Shingle
-
- Foundation:
- Crawl Space
Additional Information
-
- Date Listed:
- November 8th, 2024
-
- Days on Market:
- 8
-
- HOA Fees:
- 0.00
-
- HOA Fees Freq.:
- None
Listing Details
- Listing Agent:
- Jennifer Cook
- Listing Office:
- Charlotte John Company (little Rock)
