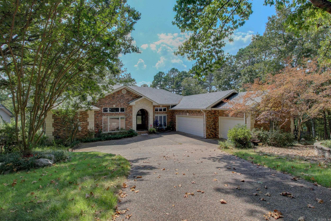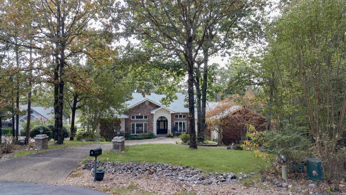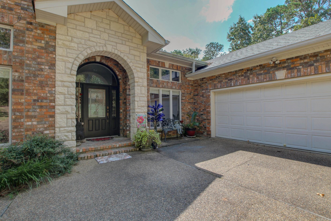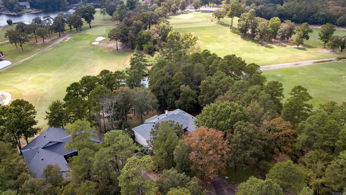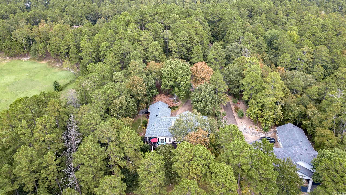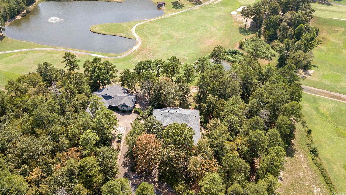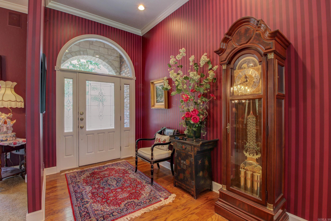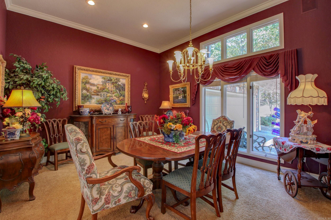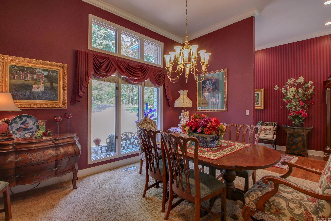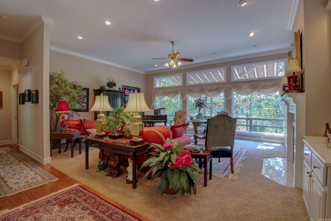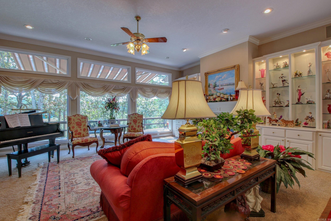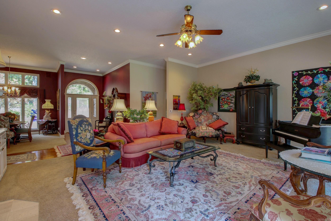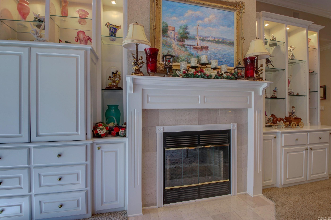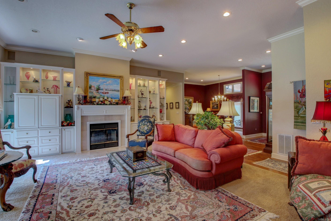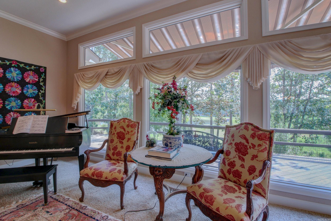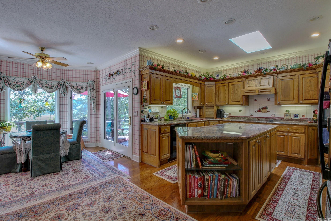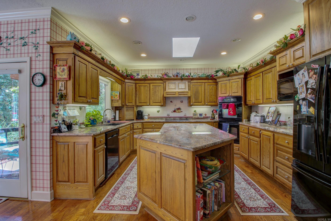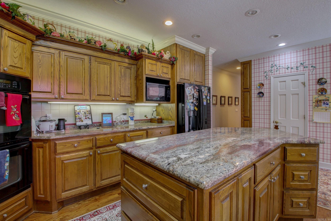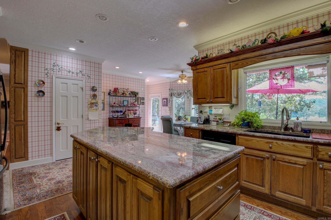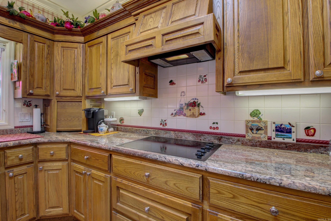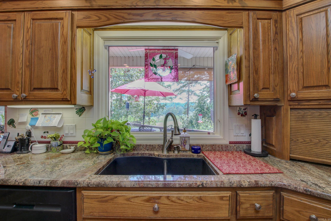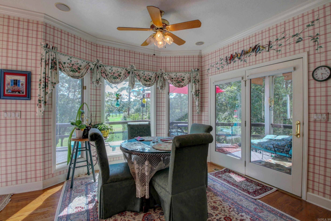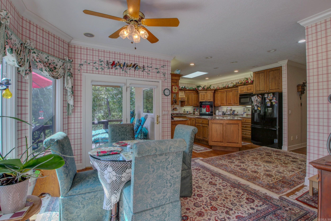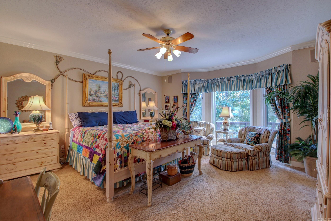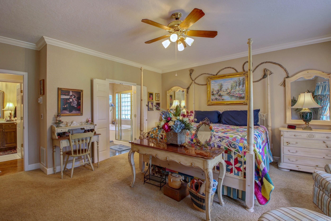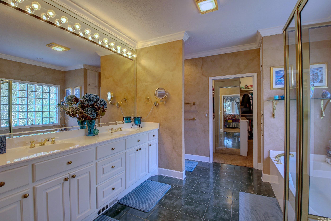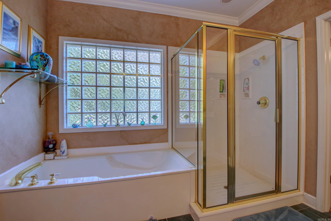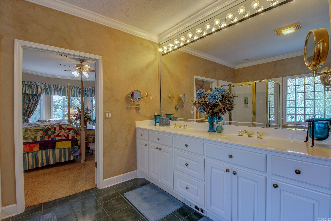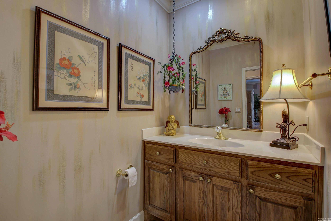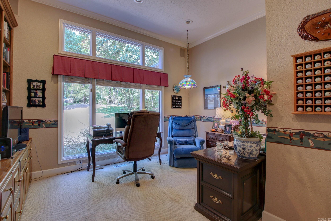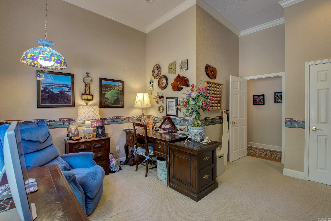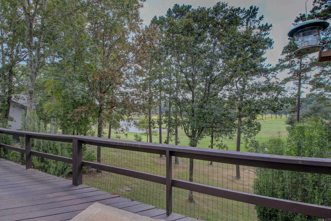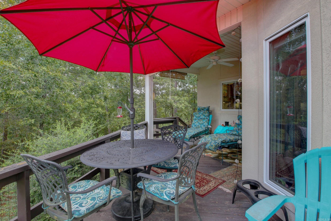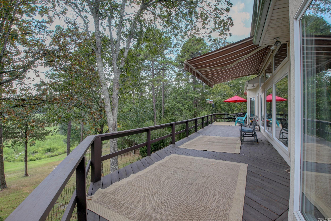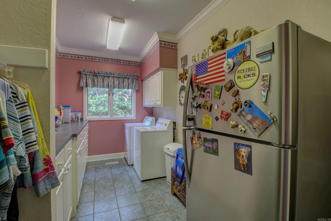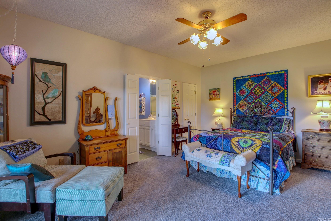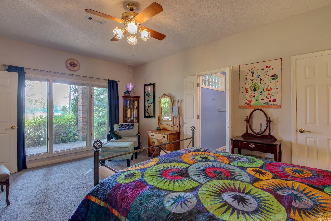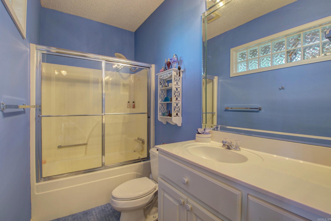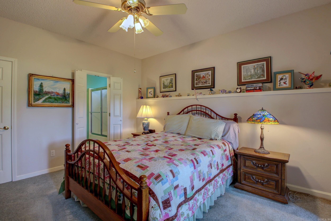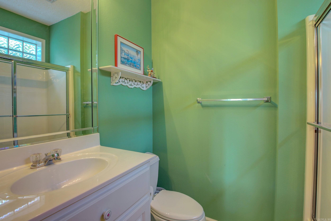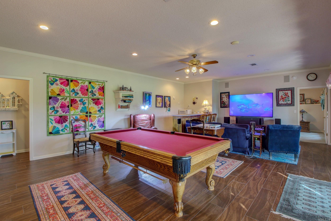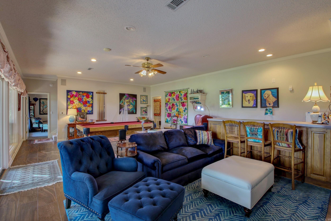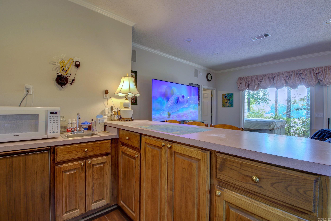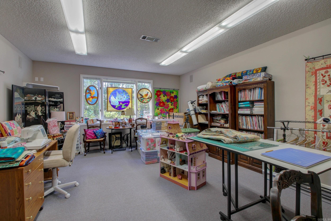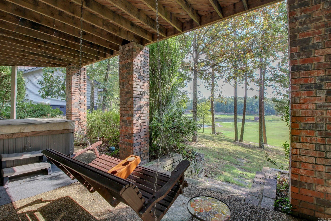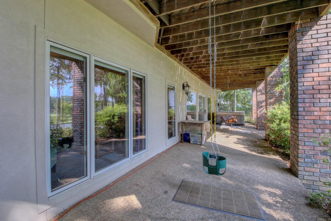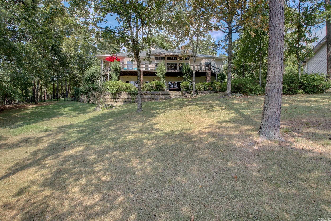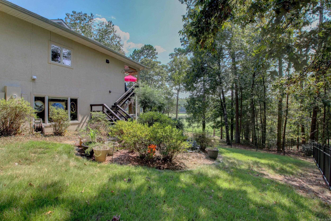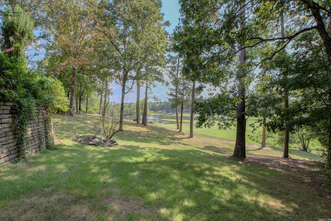$550,000 - 4 Dominar Lane, Hot Springs Village
- 4
- Bedrooms
- 3½
- Baths
- 4,180
- SQ. Feet
- 0.47
- Acres
This beautiful home is nestled on the prestigious Balboa Golf Course, situated in a quiet cul-de-sac with breathtaking views of hole nine, ten & a pond. The foyer opens to a spacious living & dining area, with picture windows both upstairs & downstairs, allowing natural light to flood the space while offering panoramic golf course views. The chef’s kitchen features granite countertops, abundant cabinet storage, & a large pantry. The primary suite is located on the main level, complete with a spacious ensuite bathroom & walk-in closet. A guest bedroom and a half bath are also located on the main floor for added convenience. Downstairs, you'll find two additional bedrooms—each with its own private bath & an expansive bonus room with a kitchenette. There's also a large multipurpose room that could be used as a craft room, home office, bedroom, or theater room. Step outside to enjoy two decks (one partially covered), a hot tub, & a spacious, fenced-in yard on side of the home. The 3-car garage provides ample space for vehicles. All of this is set within the amenity-rich community of Hot Springs Village, offering easy access to golf, boating, dining, & more. Agents see remarks!!
Essential Information
-
- MLS® #:
- 24040829
-
- Price:
- $550,000
-
- Bedrooms:
- 4
-
- Bathrooms:
- 3.50
-
- Full Baths:
- 3
-
- Half Baths:
- 1
-
- Square Footage:
- 4,180
-
- Acres:
- 0.47
-
- Year Built:
- 1994
-
- Type:
- Residential
-
- Sub-Type:
- Detached
-
- Style:
- Traditional
-
- Status:
- Active
Community Information
-
- Address:
- 4 Dominar Lane
-
- Area:
- Hot Springs Village (fountain La
-
- Subdivision:
- DOMINAR
-
- City:
- Hot Springs Village
-
- County:
- Garland
-
- State:
- AR
-
- Zip Code:
- 71909
Amenities
-
- Amenities:
- Tennis Court(s), Playground, Security, Mandatory Fee, Marina, Golf Course, Gated Entrance
-
- Utilities:
- Sewer-Public, Water-Public, Elec-Municipal (+Entergy)
-
- Parking:
- Garage, Three Car, Auto Door Opener
-
- View:
- Golf View
Interior
-
- Interior Features:
- Washer Connection, Dryer Connection-Electric, Water Heater-Gas, Whirlpool/Hot Tub/Spa, Window Treatments, Walk-In Closet(s), Built-Ins, Ceiling Fan(s), Walk-in Shower, Kit Counter- Granite Slab
-
- Appliances:
- Microwave, Surface Range, Dishwasher, Disposal, Pantry, Wall Oven
-
- Heating:
- Central Heat-Gas
-
- Cooling:
- Central Cool-Electric
-
- Fireplace:
- Yes
-
- Fireplaces:
- Gas Logs Present
-
- # of Stories:
- 2
-
- Stories:
- Two Story
Exterior
-
- Exterior:
- Brick, Stucco
-
- Exterior Features:
- Deck, Outside Storage Area, Guttering, Hot Tub/Spa, Dog Run, Iron Fence
-
- Lot Description:
- Cul-de-sac, Golf Course Frontage, Pond, Extra Landscaping, In Subdivision, Common to Golf Course
-
- Roof:
- Architectural Shingle
-
- Foundation:
- Slab/Crawl Combination
Additional Information
-
- Date Listed:
- November 8th, 2024
-
- Days on Market:
- 10
-
- HOA Fees:
- 110.00
-
- HOA Fees Freq.:
- Monthly
Listing Details
- Listing Agent:
- Kara Kellerman
- Listing Office:
- Cbrpm Maumelle
